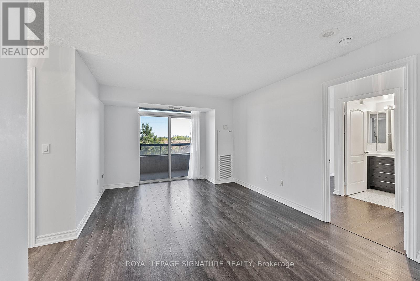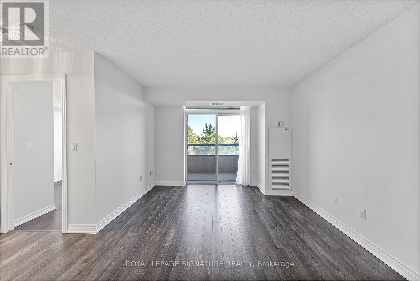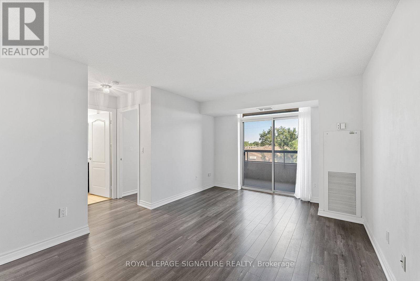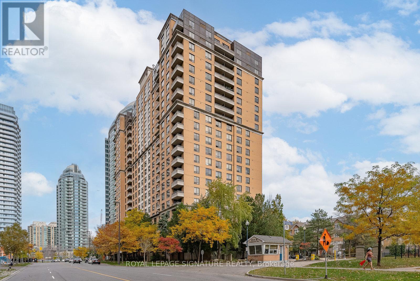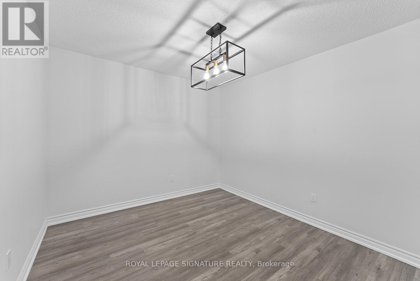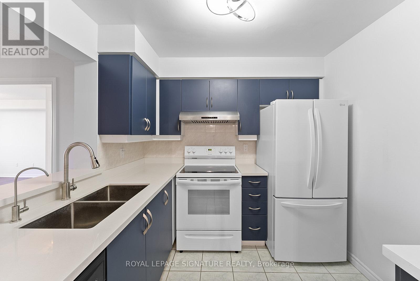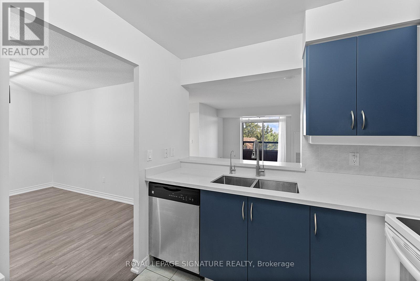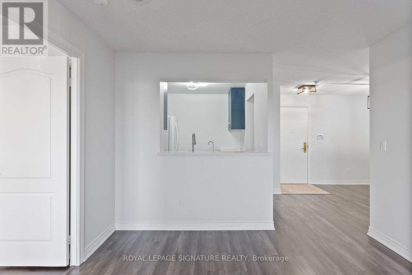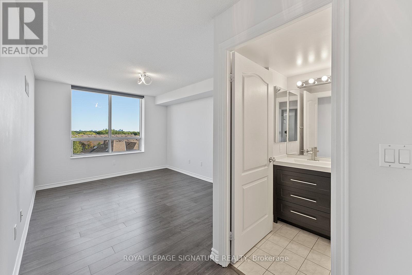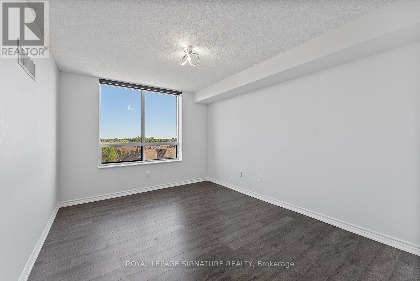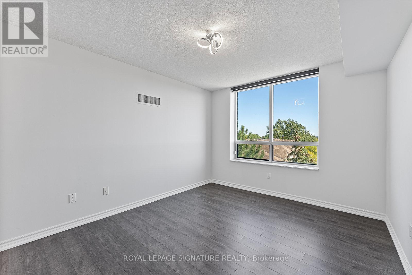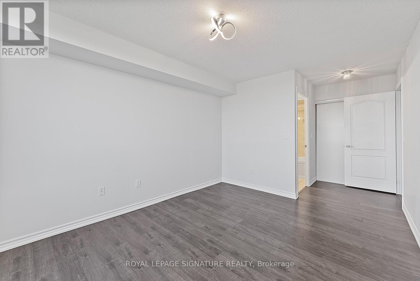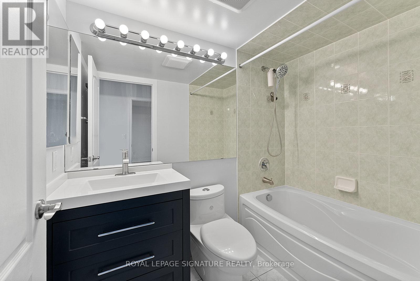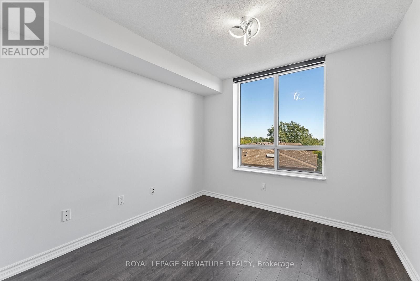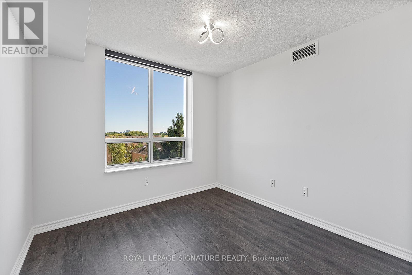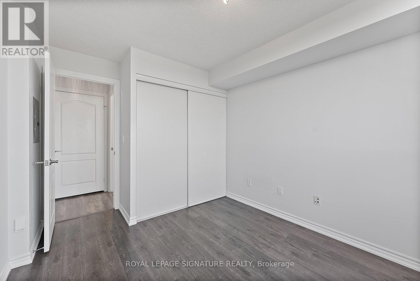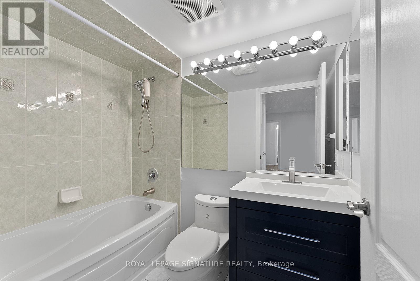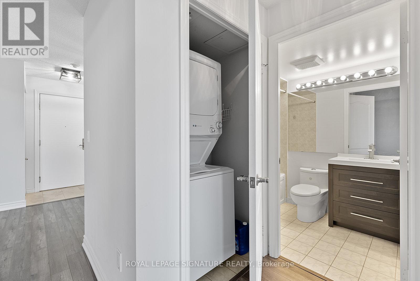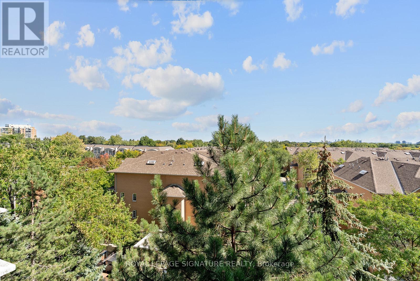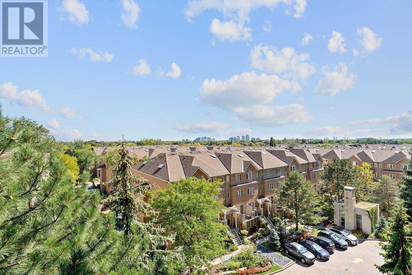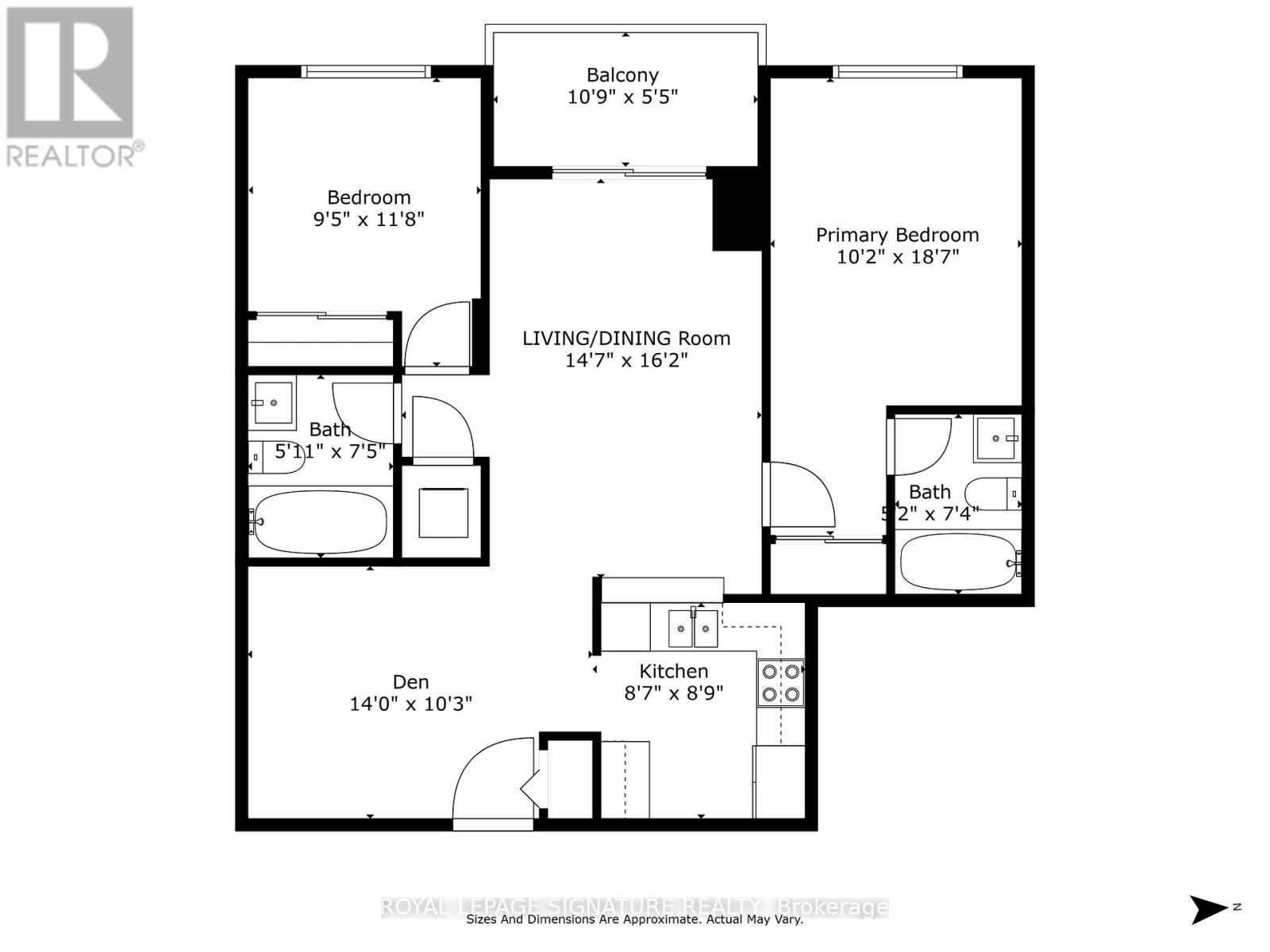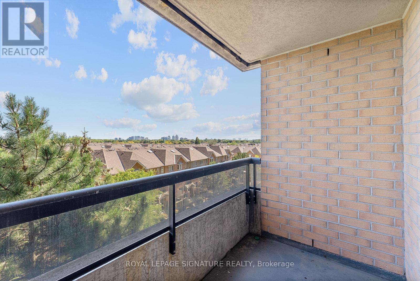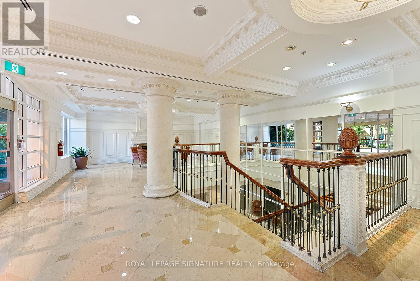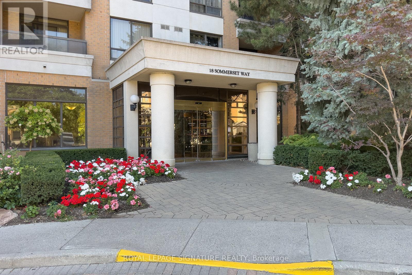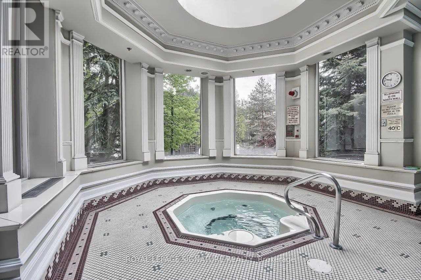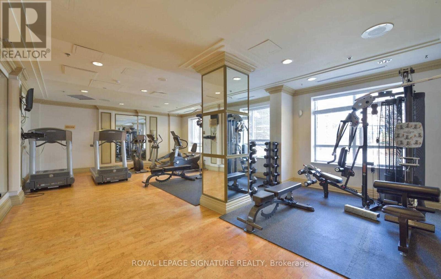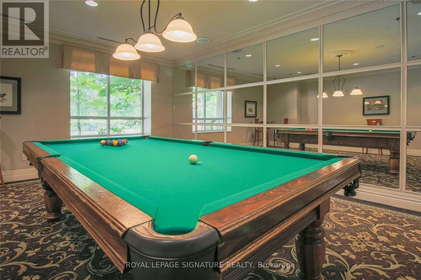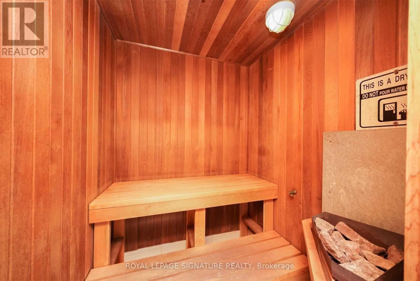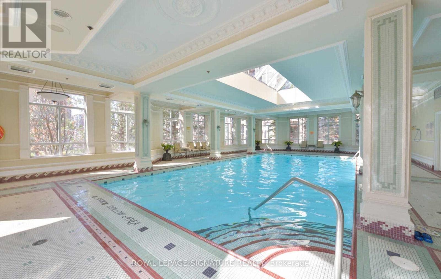818 - 18 Sommerset Way Toronto, Ontario M2N 6X5
$709,000Maintenance, Heat, Electricity, Water, Common Area Maintenance, Insurance, Parking
$751.71 Monthly
Maintenance, Heat, Electricity, Water, Common Area Maintenance, Insurance, Parking
$751.71 MonthlyOne of the most popular buildings in the Willowdale area - Sommerset at Northtown Way - comes available only on rare occasion! This classic split 2 bedroom, 2 washroom layout presents a wonderful opportunity for families looking to get into the McKee PS/Cummer Valley MS/Earl Haig SS districts! Updated with laminate flooring and newer kitchen cabinets, wanting homeowners can just move in, or renovate easily to look exactly to taste. With a serene East facing view that will never change, and a prudent condo management company that has kept maintenance fees very low (with utilities included), this is what professionals call a sound investment decision! Amenities include an indoor pool, party room, exercise room, billiards and guest suites with plenty of visitors parking. Become the next residents of Sommerset at Northtown and enjoy the top notch schools, the restaurants and amenities. (id:24801)
Property Details
| MLS® Number | C12410558 |
| Property Type | Single Family |
| Community Name | Willowdale East |
| Amenities Near By | Park, Public Transit, Schools |
| Community Features | Pet Restrictions, Community Centre |
| Features | Balcony, Carpet Free, In Suite Laundry |
| Parking Space Total | 1 |
| Pool Type | Indoor Pool |
Building
| Bathroom Total | 2 |
| Bedrooms Above Ground | 2 |
| Bedrooms Total | 2 |
| Amenities | Security/concierge, Exercise Centre, Party Room, Visitor Parking, Storage - Locker |
| Appliances | Dishwasher, Dryer, Hood Fan, Stove, Washer, Window Coverings, Refrigerator |
| Cooling Type | Central Air Conditioning |
| Exterior Finish | Brick |
| Flooring Type | Laminate, Ceramic |
| Heating Fuel | Natural Gas |
| Heating Type | Forced Air |
| Size Interior | 900 - 999 Ft2 |
| Type | Apartment |
Parking
| Underground | |
| Garage |
Land
| Acreage | No |
| Land Amenities | Park, Public Transit, Schools |
| Landscape Features | Landscaped |
Rooms
| Level | Type | Length | Width | Dimensions |
|---|---|---|---|---|
| Other | Living Room | 5.03 m | 3.35 m | 5.03 m x 3.35 m |
| Other | Dining Room | 3.6 m | 3.05 m | 3.6 m x 3.05 m |
| Other | Kitchen | 2.62 m | 2.6 m | 2.62 m x 2.6 m |
| Other | Primary Bedroom | 3.96 m | 3 m | 3.96 m x 3 m |
| Other | Bedroom 2 | 2.97 m | 2.87 m | 2.97 m x 2.87 m |
Contact Us
Contact us for more information
Albert Nam
Broker
www.albertnam.com/
www.facebook.com/namagroupTO
twitter.com/nama2nama2
www.linkedin.com/in/albert-nam-451b4313
8 Sampson Mews Suite 201 The Shops At Don Mills
Toronto, Ontario M3C 0H5
(416) 443-0300
(416) 443-8619


