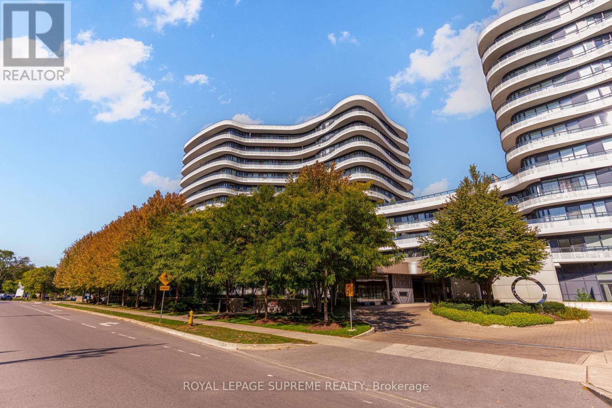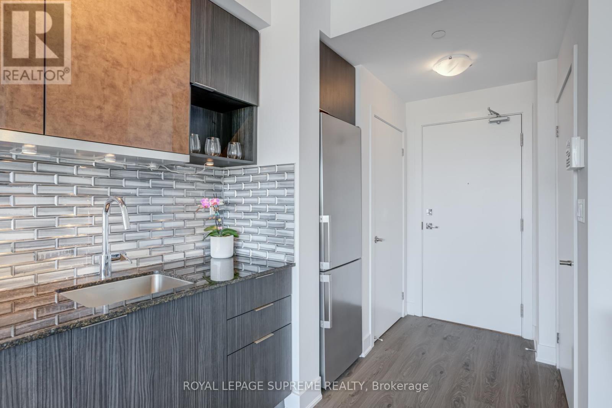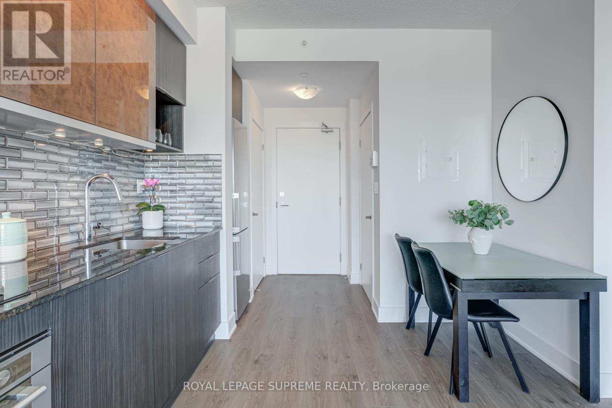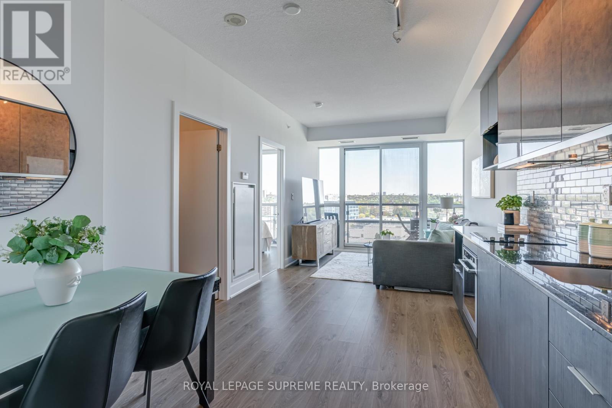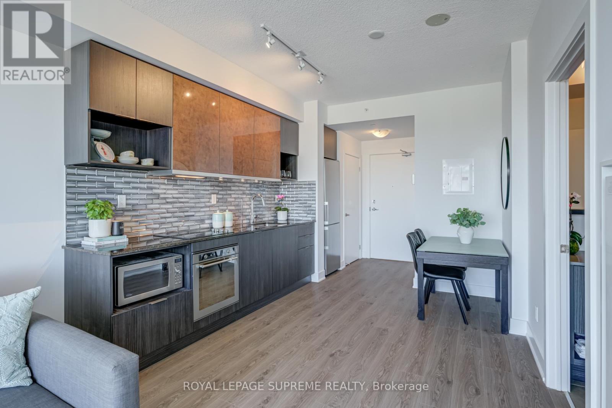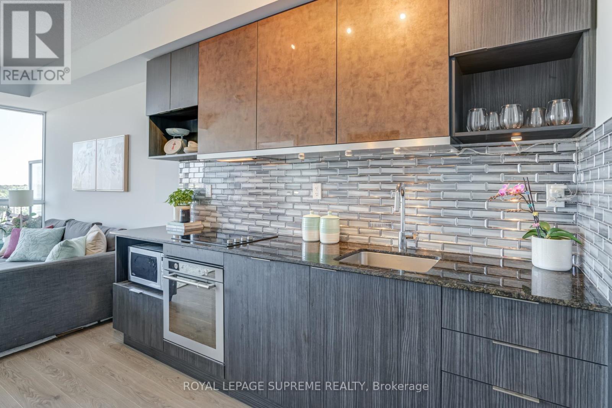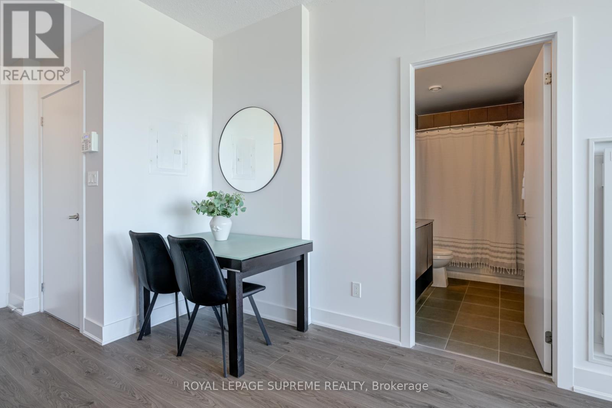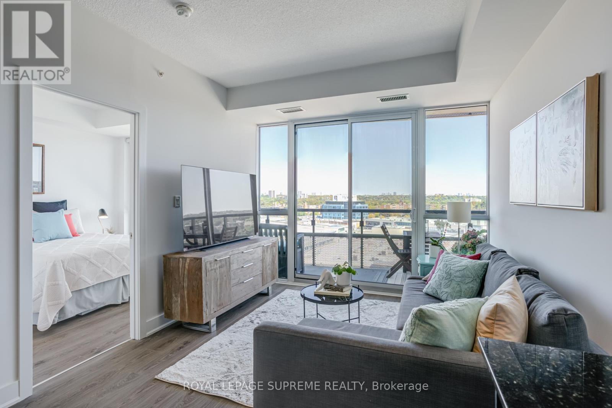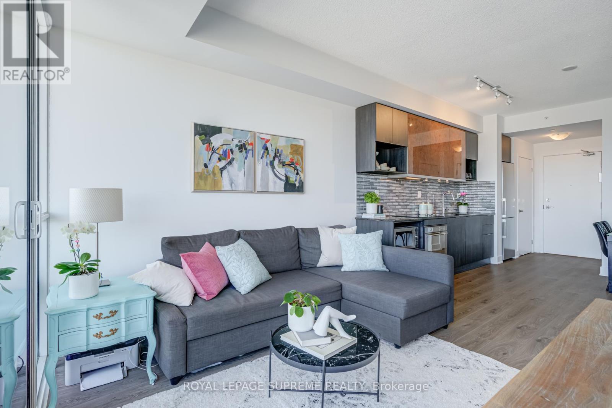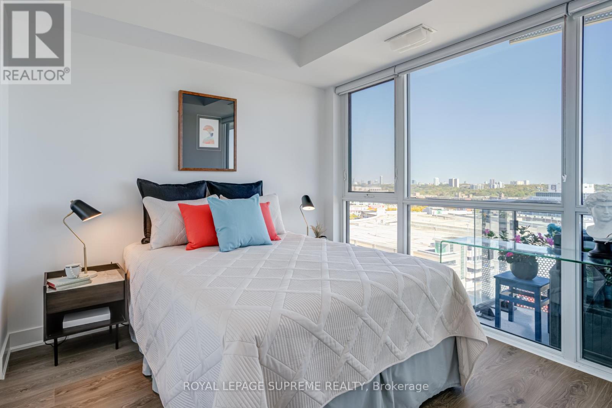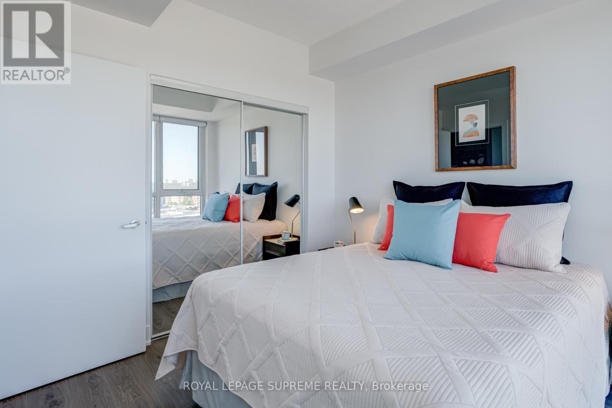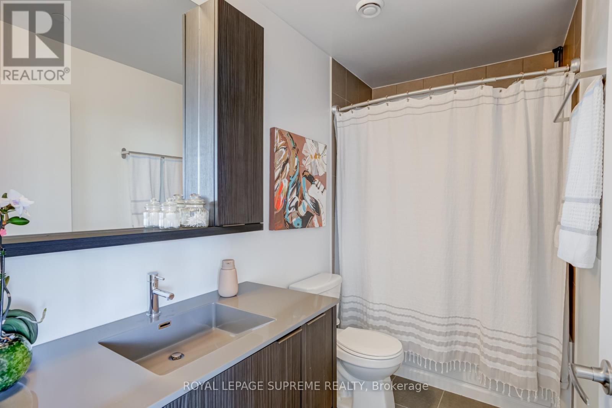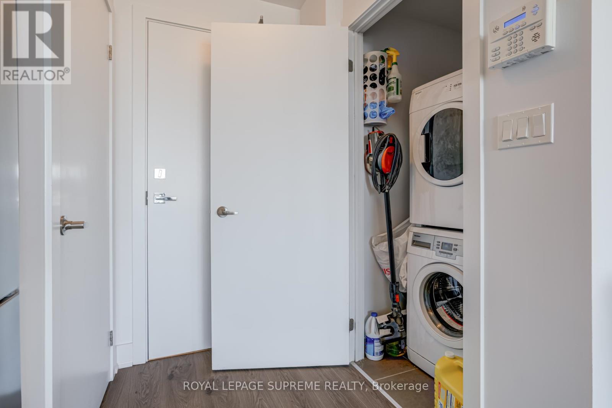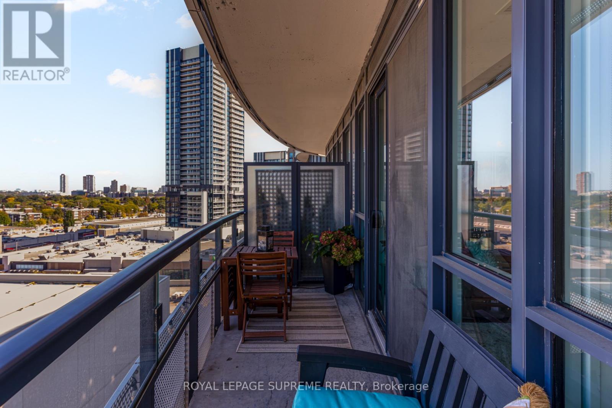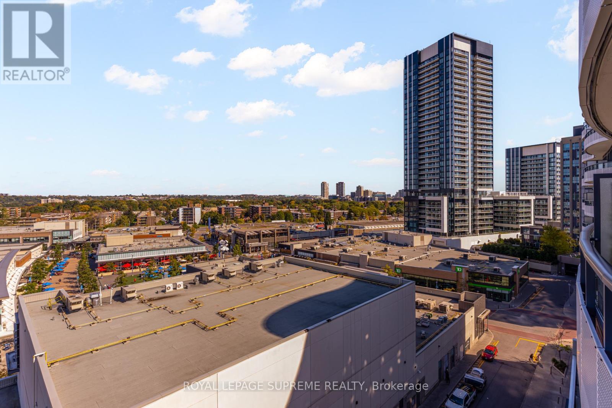817 - 99 The Donway W Way Toronto, Ontario M3C 0N8
$499,900Maintenance, Insurance, Common Area Maintenance, Water, Parking
$503.10 Monthly
Maintenance, Insurance, Common Area Maintenance, Water, Parking
$503.10 MonthlyWelcome to this beautifully appointed 1-bedroom unit at Flaire Condos, located in the vibrant Shops at Don Mills community. This bright, open-concept suite features floor-to-ceiling windows, 9-ft ceilings, and a spacious layout perfect for professionals, couples, or downsizers. The modern kitchen boasts sleek cabinetry, stone countertops, stainless steel appliances.Enjoy indoor-outdoor living with a large balcony offering panoramic views. Laminate flooring throughout and in-suite laundry complete this move-in-ready space. Located in the newer and sought after North Tower, here is your opportunity! Right in the Shops At Don Mills, shopping, cafes, great restaurants, parks, walking trails, great schools and TTC. Building amenities include concierge, gym, doggie spaw, party room & outdoor terrace. (id:24801)
Property Details
| MLS® Number | C12438280 |
| Property Type | Single Family |
| Community Name | Banbury-Don Mills |
| Community Features | Pet Restrictions |
| Features | Balcony, Carpet Free |
| Parking Space Total | 1 |
Building
| Bathroom Total | 1 |
| Bedrooms Above Ground | 1 |
| Bedrooms Total | 1 |
| Amenities | Storage - Locker |
| Appliances | Dishwasher, Dryer, Stove, Washer, Refrigerator |
| Cooling Type | Central Air Conditioning |
| Exterior Finish | Concrete |
| Flooring Type | Laminate |
| Heating Fuel | Natural Gas |
| Heating Type | Heat Pump |
| Size Interior | 500 - 599 Ft2 |
| Type | Apartment |
Parking
| Underground | |
| Garage |
Land
| Acreage | No |
Rooms
| Level | Type | Length | Width | Dimensions |
|---|---|---|---|---|
| Main Level | Kitchen | 3.11 m | 3.19 m | 3.11 m x 3.19 m |
| Main Level | Dining Room | 3.11 m | 3.19 m | 3.11 m x 3.19 m |
| Main Level | Living Room | 3.18 m | 3.46 m | 3.18 m x 3.46 m |
| Main Level | Primary Bedroom | 3.22 m | 2.92 m | 3.22 m x 2.92 m |
Contact Us
Contact us for more information
Jody Kathryn Mcdonnell
Broker
www.jodymcdonnell.ca/
twitter.com/RealtorJody
110 Weston Rd
Toronto, Ontario M6N 0A6
(416) 535-8000
(416) 539-9223


