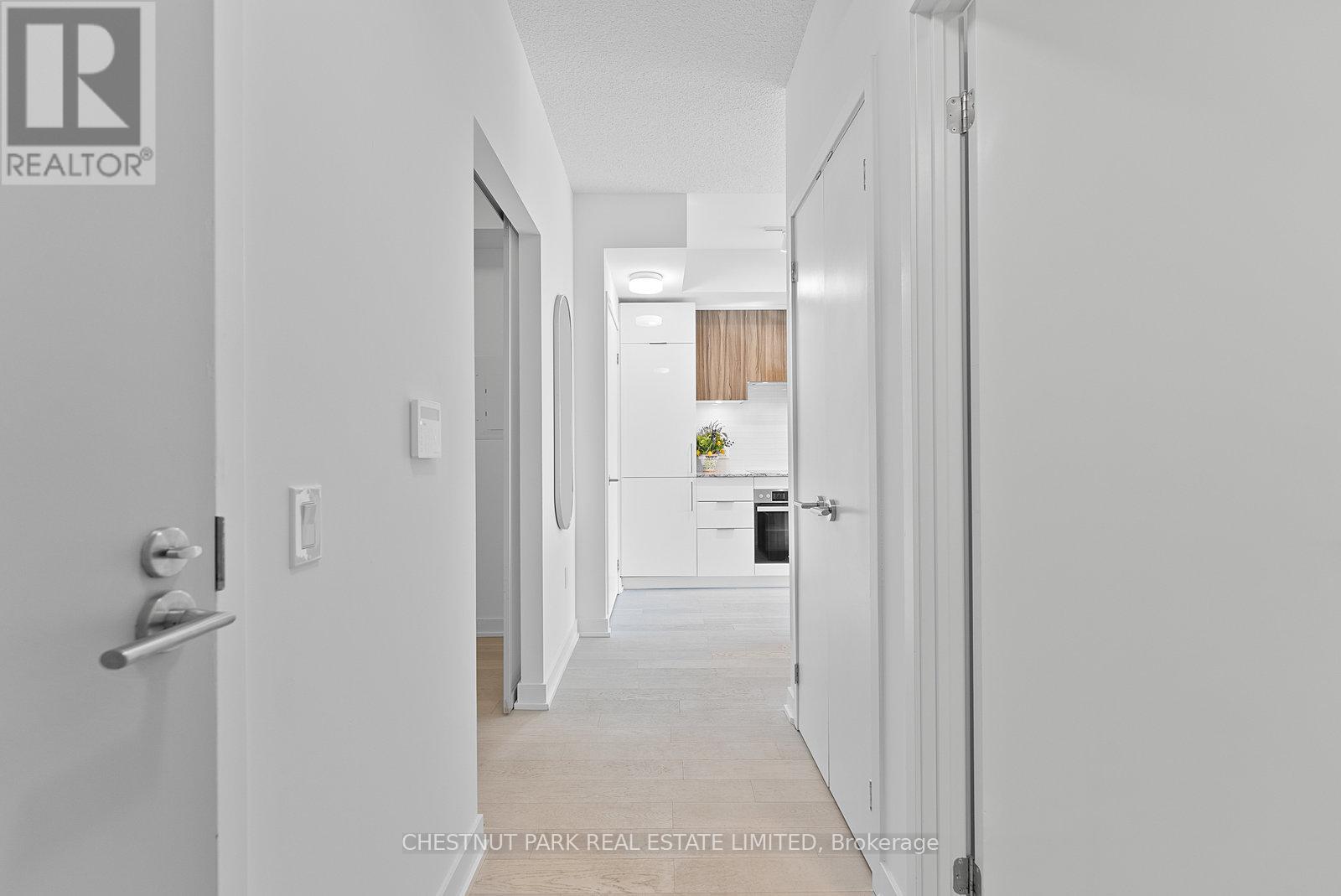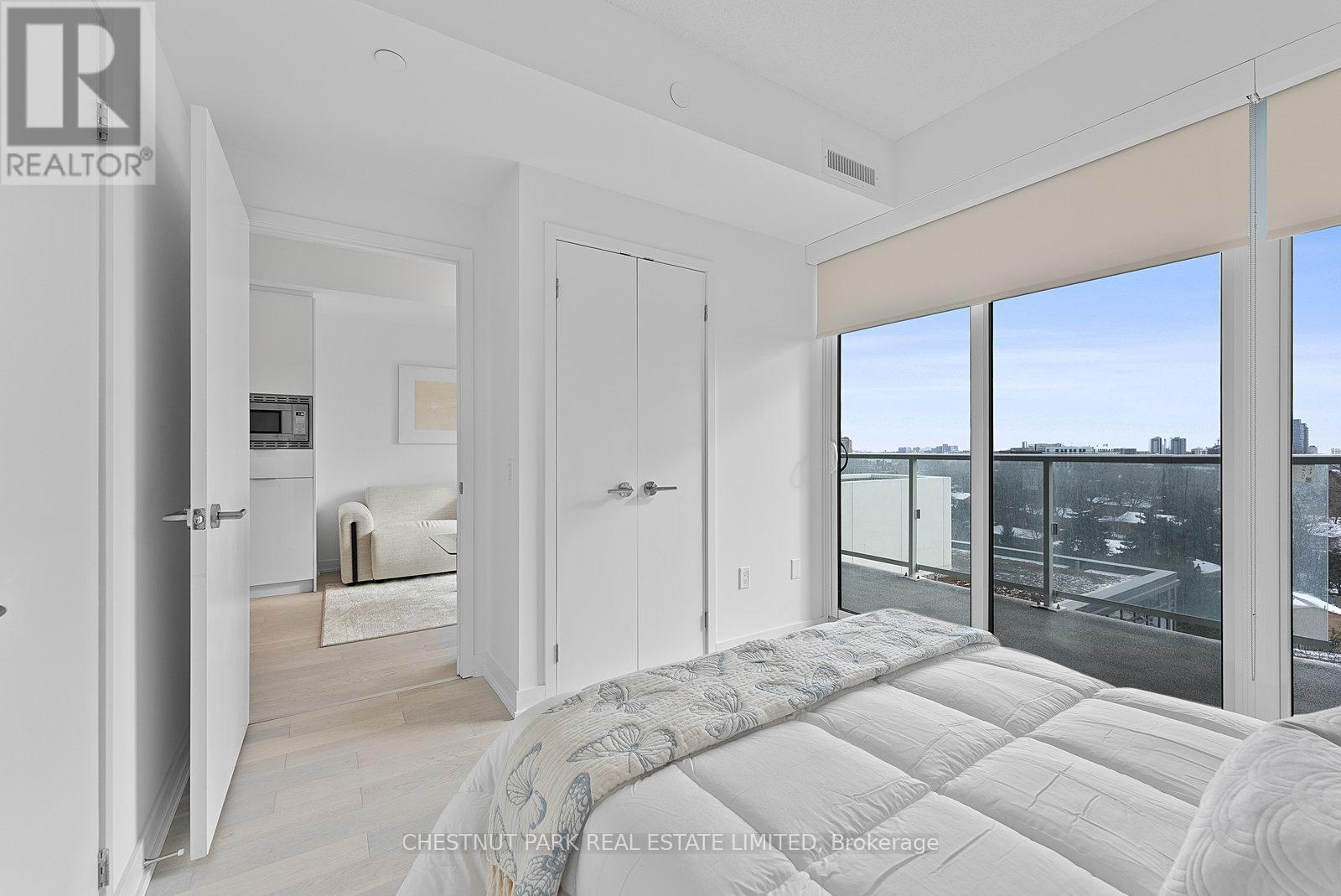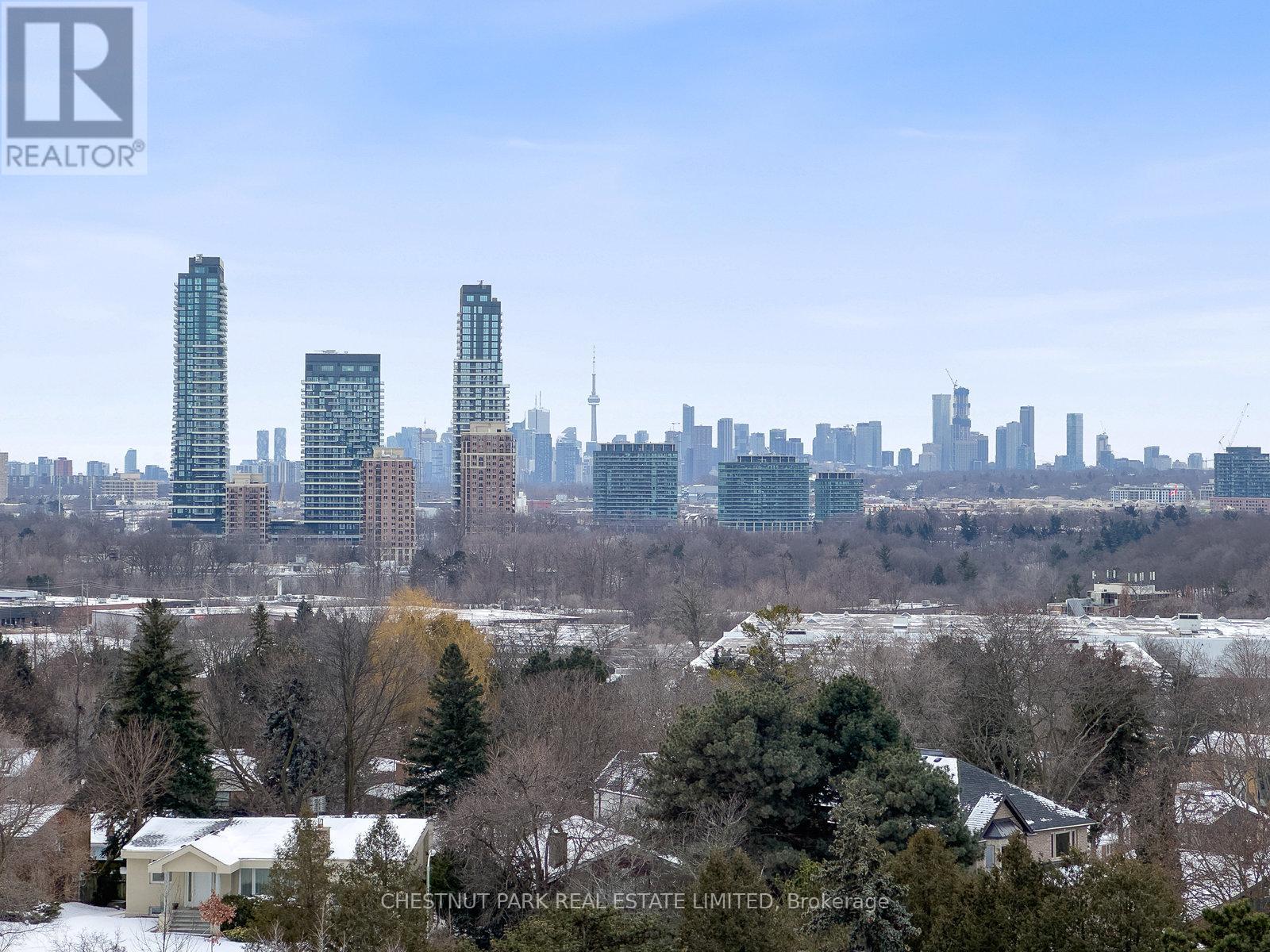817 - 20 O' Neill Road Toronto, Ontario M3C 0R2
$599,000
Exceptional Living in The Stylish Rodeo 2! This Chic, south-facing 634 sqft unit boasts 9-foot ceilings and an Oversized Balcony with Incredible unobstructed panoramic views of The City & CN Tower! well laid, One bedroom plus den and two full bathrooms, a Contemporary Kitchen, and an Ensuite Laundry Conveniently Located In The Heart Of Shops At Don Mills. Award-winning amenity spaces include an elegant lobby, 24-hour concierge; Indoor lounge, party room dining, and kitchen bar lounge. Fitness centre, sauna, and outdoor swimming pool with lounging deck, hot tub, outdoor lounge, and barbecues. Enjoy The Amenities Within Walking Distance! Close To Transit, DVP, and Downtown Toronto. Connected to great shopping, fine dining, schools, parks, library, and Don Mills Civitan Arena. TTC and Future LRT are at your doorstep. Minutes to Hwy DVP/401.One parking and one locker are included. **** EXTRAS **** The unit is professionally staged with brand-new furniture, which is available for sale. Please contact the listing agent for more information. (id:24801)
Property Details
| MLS® Number | C11935663 |
| Property Type | Single Family |
| Community Name | Banbury-Don Mills |
| Community Features | Pet Restrictions |
| Features | Balcony, Carpet Free, In Suite Laundry |
| Parking Space Total | 1 |
Building
| Bathroom Total | 2 |
| Bedrooms Above Ground | 1 |
| Bedrooms Below Ground | 1 |
| Bedrooms Total | 2 |
| Amenities | Storage - Locker |
| Appliances | Blinds, Cooktop, Dishwasher, Dryer, Microwave, Oven, Refrigerator, Washer |
| Cooling Type | Central Air Conditioning |
| Exterior Finish | Concrete, Brick Facing |
| Flooring Type | Laminate |
| Heating Fuel | Natural Gas |
| Heating Type | Forced Air |
| Size Interior | 600 - 699 Ft2 |
| Type | Apartment |
Parking
| Underground |
Land
| Acreage | No |
Rooms
| Level | Type | Length | Width | Dimensions |
|---|---|---|---|---|
| Flat | Living Room | 2.73 m | 2.46 m | 2.73 m x 2.46 m |
| Flat | Dining Room | 3.43 m | 2.77 m | 3.43 m x 2.77 m |
| Flat | Kitchen | 3.43 m | 2.77 m | 3.43 m x 2.77 m |
| Flat | Primary Bedroom | 2.88 m | 2.74 m | 2.88 m x 2.74 m |
| Flat | Den | 2.77 m | 2.46 m | 2.77 m x 2.46 m |
| Flat | Laundry Room | Measurements not available |
Contact Us
Contact us for more information
Mitra Karami
Salesperson
chestnutpark.com/
1300 Yonge St Ground Flr
Toronto, Ontario M4T 1X3
(416) 925-9191
(416) 925-3935
www.chestnutpark.com/































