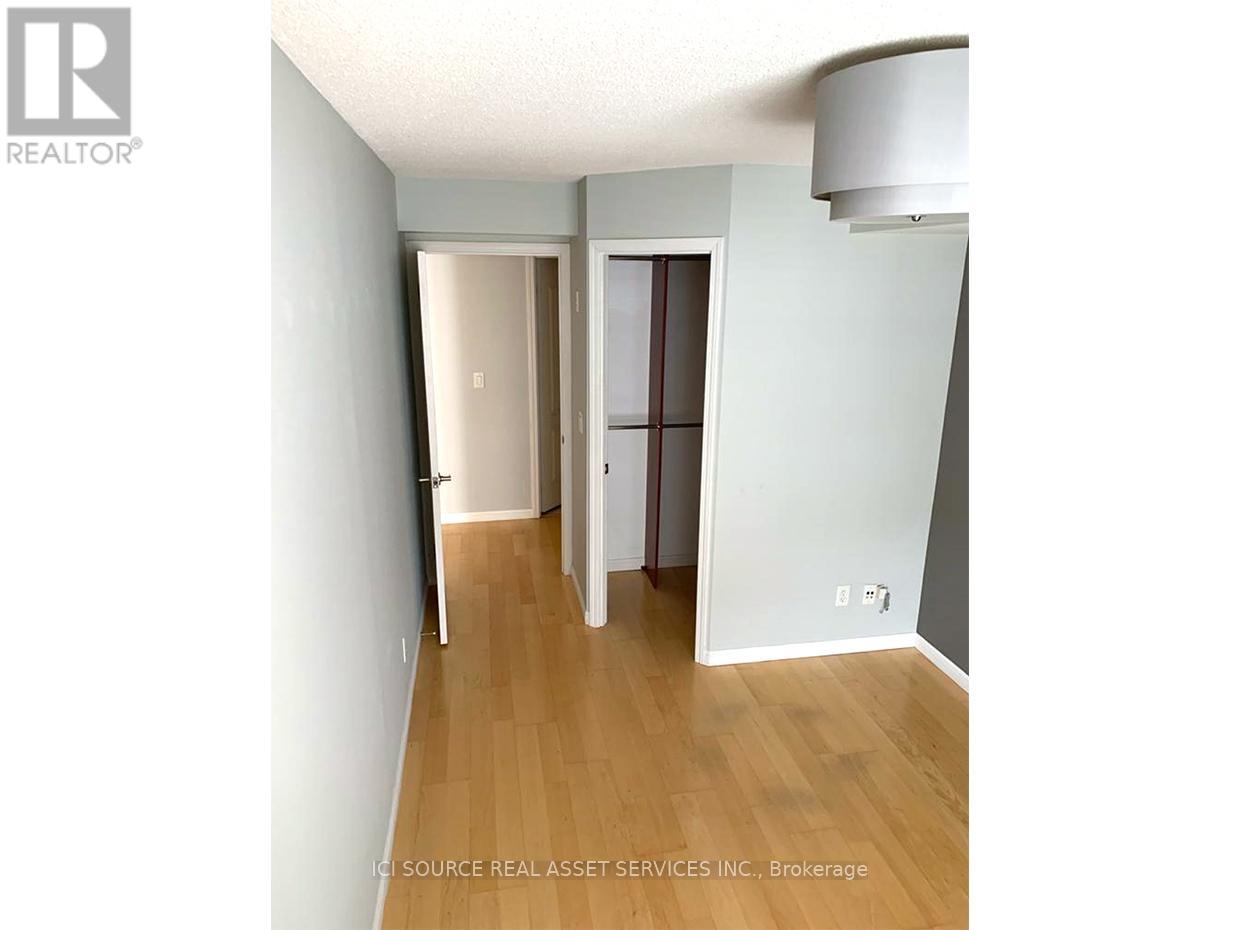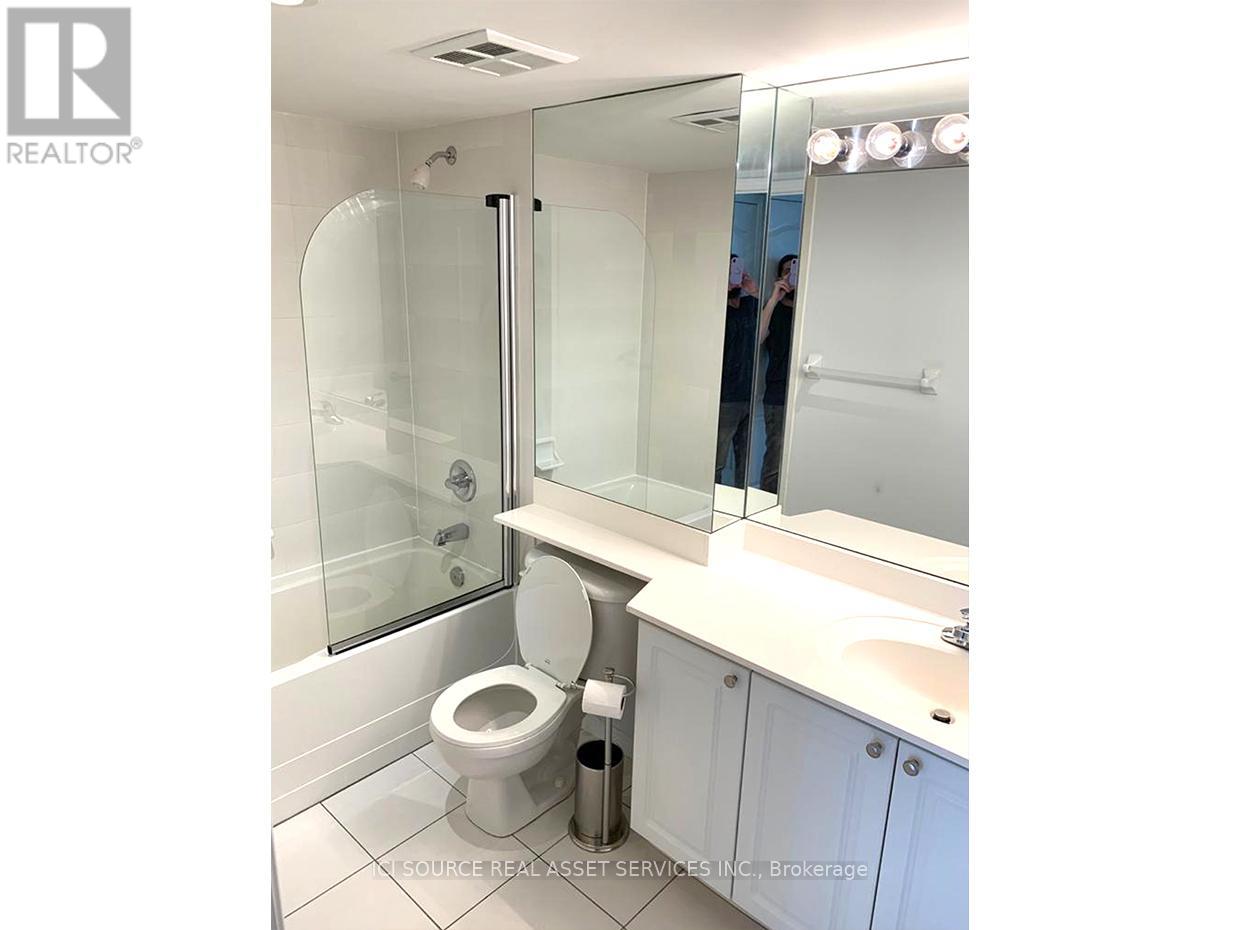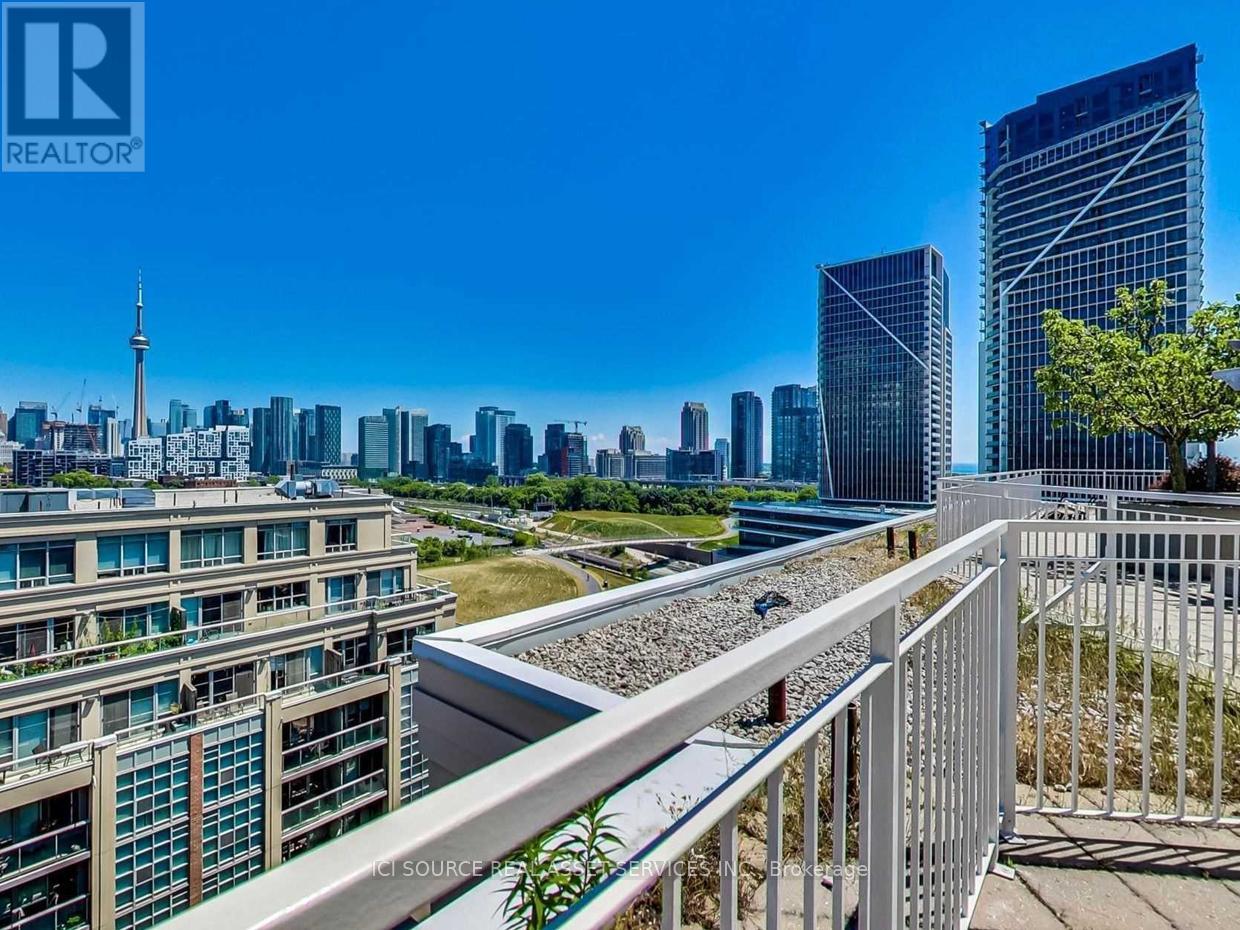817 - 18 Stafford Street Toronto, Ontario M5V 3W4
$3,200 Monthly
Be Right In The Heart Of The Action With This Gorgeous East Facing Condo In The Heart Of King West Village. Fully Renovated From Top To Bottom, The Property Features Elegant Finishes And Style. This Boutique Building Boasts A Massive Rooftop Terrace With Spectacular City Skyline Views. Located Just Steps From Both King West And Queen West Shops, Restaurants And Entertainment, While Also Just A 10Minute Ttc Ride To King And Bay. *For Additional Property Details Click The Brochure Icon Below* (id:24801)
Property Details
| MLS® Number | C11964630 |
| Property Type | Single Family |
| Community Name | Niagara |
| Community Features | Pet Restrictions |
| Features | Balcony |
| Parking Space Total | 1 |
Building
| Bathroom Total | 2 |
| Bedrooms Above Ground | 2 |
| Bedrooms Total | 2 |
| Amenities | Exercise Centre, Party Room, Visitor Parking, Storage - Locker |
| Appliances | Oven - Built-in |
| Basement Features | Apartment In Basement |
| Basement Type | N/a |
| Cooling Type | Central Air Conditioning |
| Exterior Finish | Brick |
| Heating Type | Heat Pump |
| Size Interior | 900 - 999 Ft2 |
| Type | Apartment |
Parking
| Underground |
Land
| Acreage | No |
Rooms
| Level | Type | Length | Width | Dimensions |
|---|---|---|---|---|
| Main Level | Foyer | 1.05 m | 1.65 m | 1.05 m x 1.65 m |
| Main Level | Living Room | 6.35 m | 3.25 m | 6.35 m x 3.25 m |
| Main Level | Dining Room | 6.35 m | 3.25 m | 6.35 m x 3.25 m |
| Main Level | Kitchen | 2.41 m | 2.32 m | 2.41 m x 2.32 m |
| Main Level | Primary Bedroom | 6.21 m | 2.9 m | 6.21 m x 2.9 m |
| Main Level | Bedroom 2 | 4.65 m | 2.67 m | 4.65 m x 2.67 m |
https://www.realtor.ca/real-estate/27896335/817-18-stafford-street-toronto-niagara-niagara
Contact Us
Contact us for more information
James Tasca
Broker of Record
(800) 253-1787
(855) 517-6424
(855) 517-6424
www.icisource.ca/


















