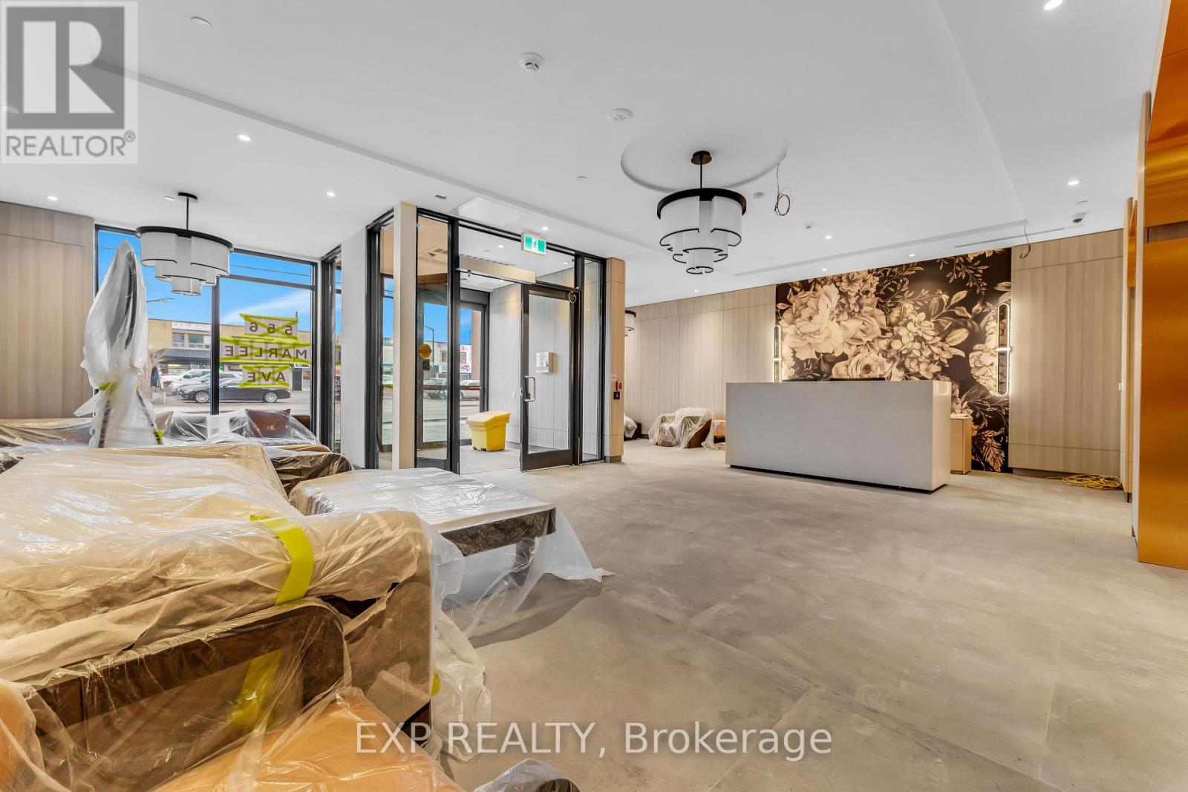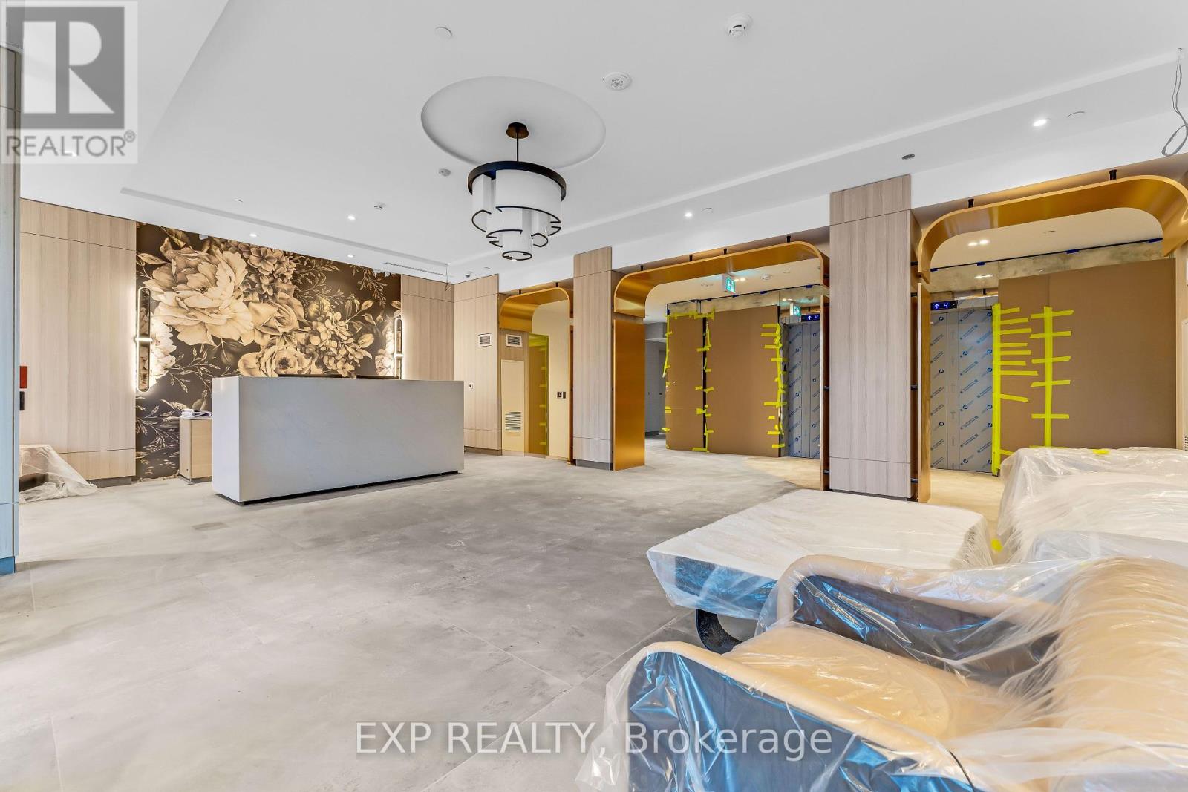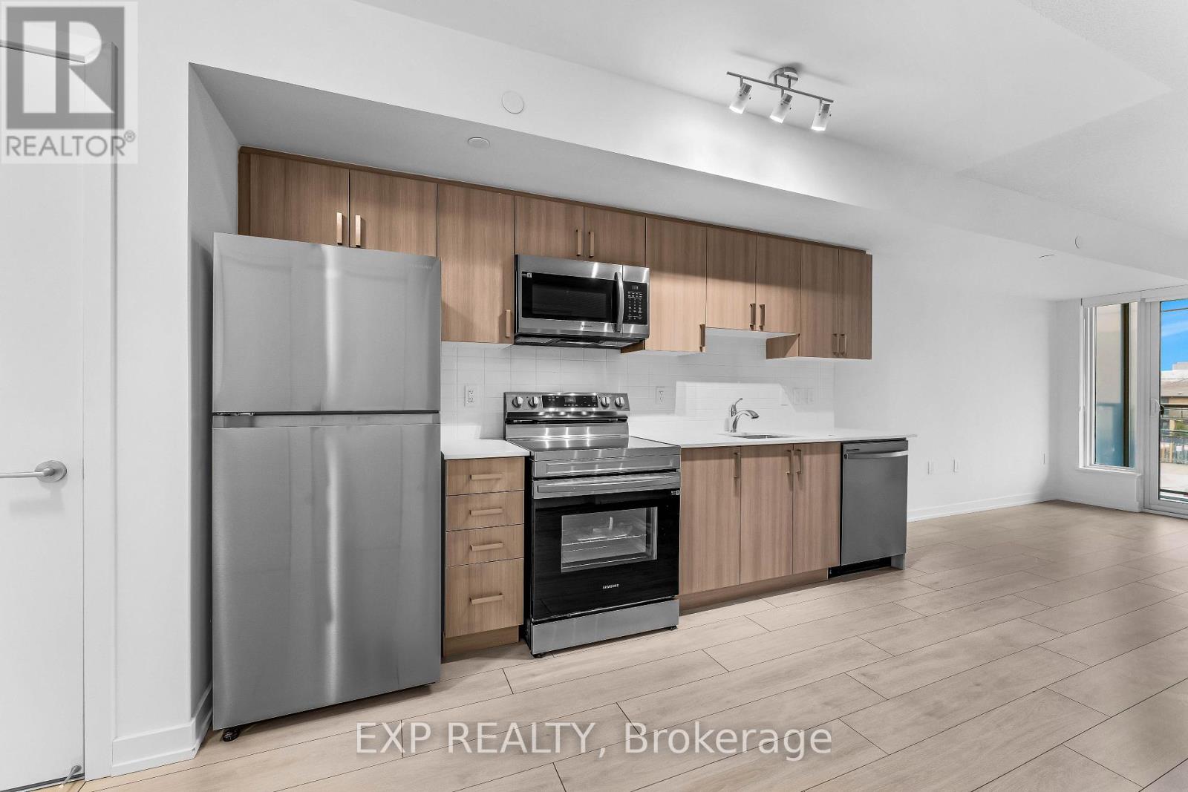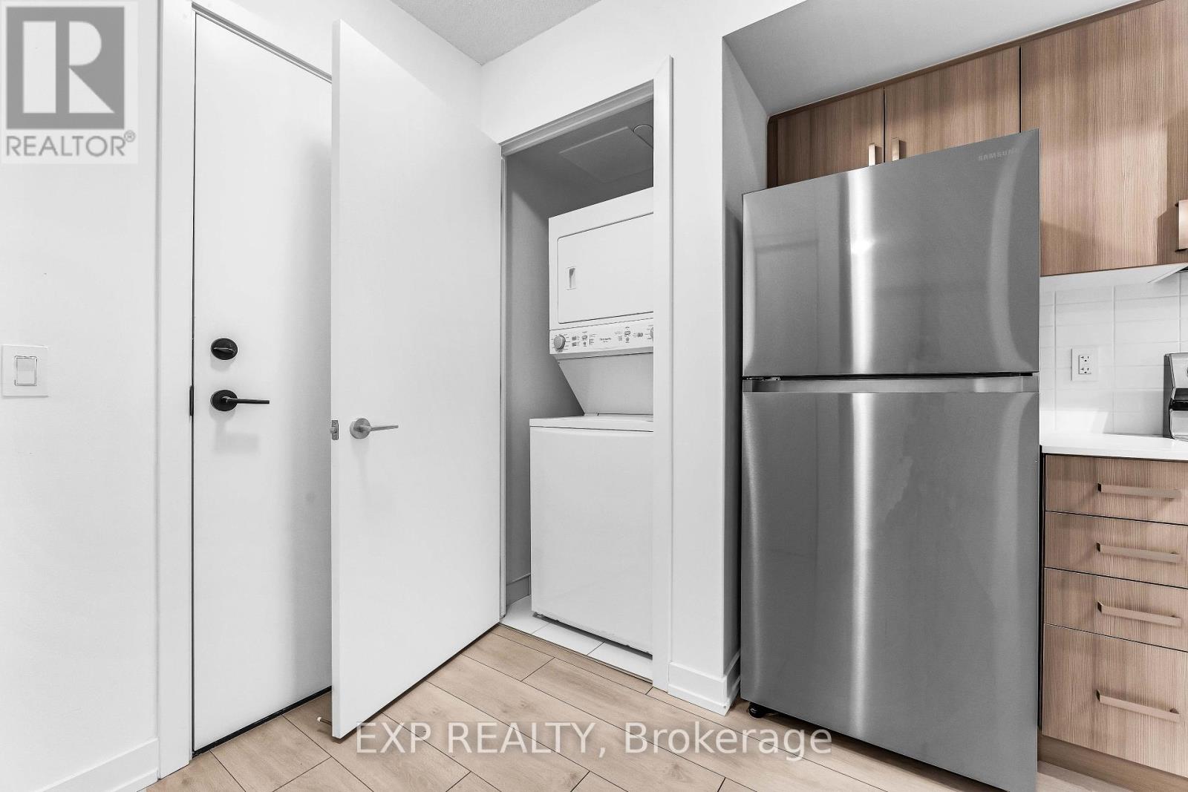815 - 831 Glencairn Ave Avenue Toronto, Ontario M6B 2A4
2 Bedroom
1 Bathroom
600 - 699 ft2
Central Air Conditioning
Forced Air
$2,300 Monthly
Discover The Dylan Condos a stylish, modern community perfect for your next home. This versatile one-bedroom suite with a den easily transforms into two bedrooms, offering the flexibility you need. Just minutes from Glencairn Subway and Eglinton LRT, with shopping, dining, and green spaces at your doorstep. Enjoy exclusive amenities like 24/7 concierge, fitness center, pool, terrace, and more. Dont miss the chance to own in this coveted, vibrant location The Dylan Condos is your ideal blend of luxury and convenience. (id:24801)
Property Details
| MLS® Number | W11951832 |
| Property Type | Single Family |
| Community Name | Yorkdale-Glen Park |
| Amenities Near By | Park, Public Transit, Schools |
| Community Features | Pet Restrictions, Community Centre, School Bus |
| Features | Balcony, In Suite Laundry |
Building
| Bathroom Total | 1 |
| Bedrooms Above Ground | 1 |
| Bedrooms Below Ground | 1 |
| Bedrooms Total | 2 |
| Amenities | Security/concierge, Exercise Centre, Party Room, Visitor Parking, Storage - Locker |
| Cooling Type | Central Air Conditioning |
| Exterior Finish | Brick |
| Heating Fuel | Natural Gas |
| Heating Type | Forced Air |
| Size Interior | 600 - 699 Ft2 |
| Type | Apartment |
Parking
| Underground |
Land
| Acreage | No |
| Land Amenities | Park, Public Transit, Schools |
Rooms
| Level | Type | Length | Width | Dimensions |
|---|---|---|---|---|
| Main Level | Dining Room | 3.05 m | 3.25 m | 3.05 m x 3.25 m |
| Main Level | Living Room | 3.05 m | 3.25 m | 3.05 m x 3.25 m |
| Main Level | Primary Bedroom | 3.05 m | 3.35 m | 3.05 m x 3.35 m |
| Main Level | Kitchen | 3.35 m | 3.61 m | 3.35 m x 3.61 m |
| Main Level | Den | 2.24 m | 1.83 m | 2.24 m x 1.83 m |
Contact Us
Contact us for more information
Rohail Tanoli
Salesperson
Exp Realty
4711 Yonge St 10th Flr, 106430
Toronto, Ontario M2N 6K8
4711 Yonge St 10th Flr, 106430
Toronto, Ontario M2N 6K8
(866) 530-7737

























