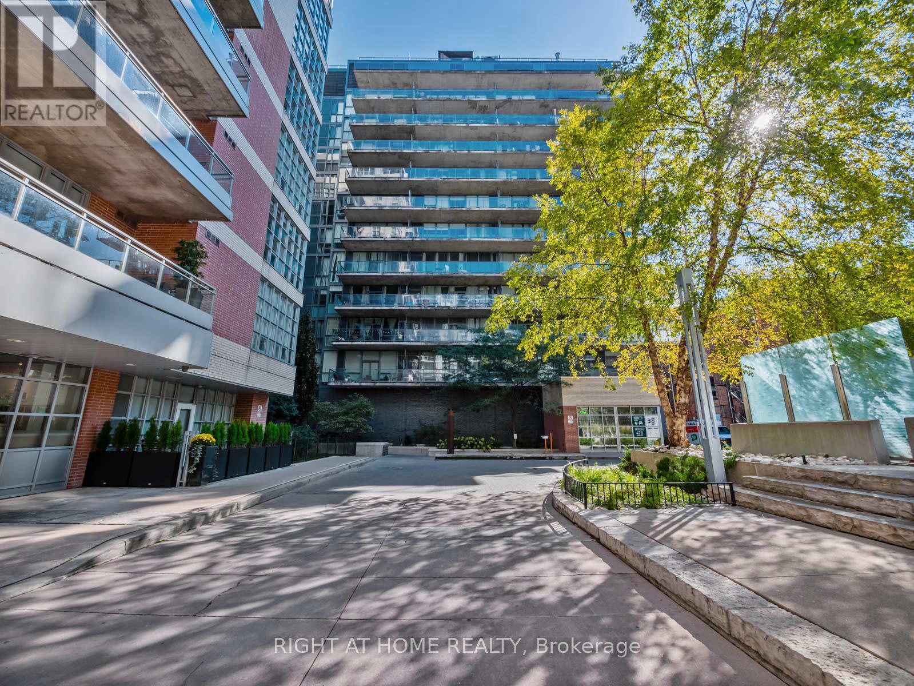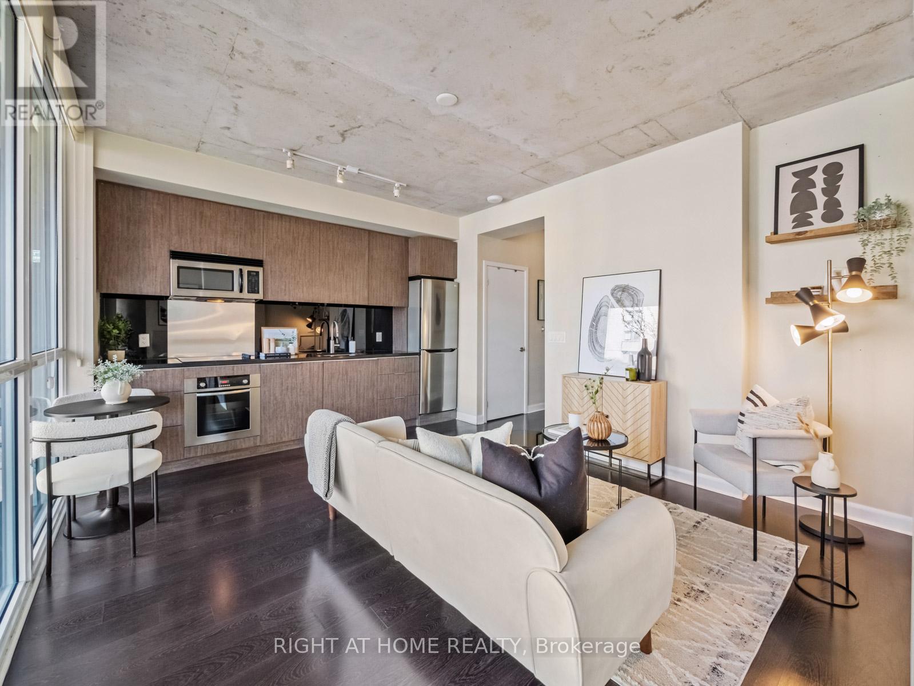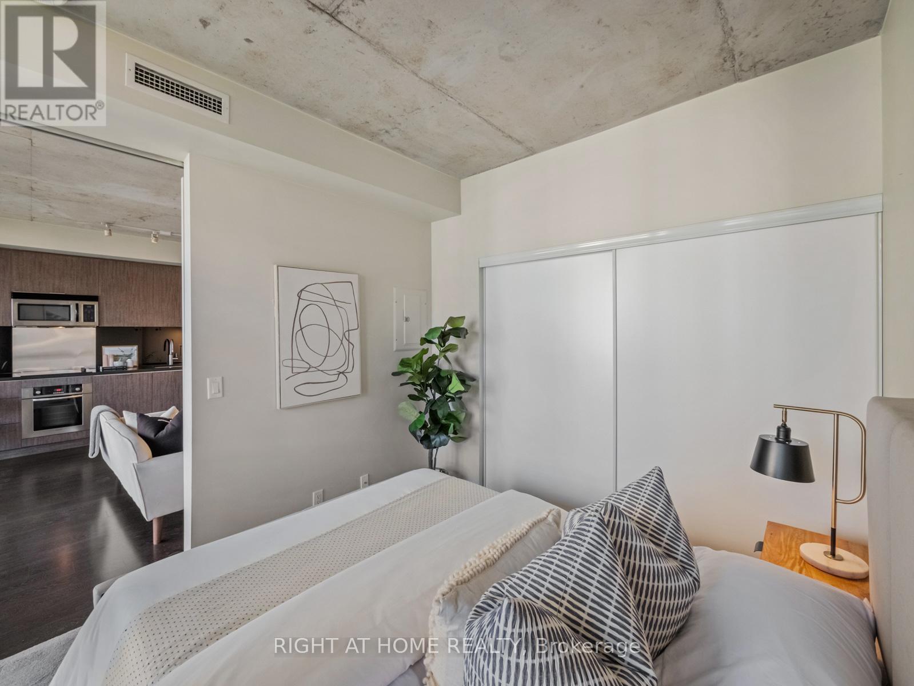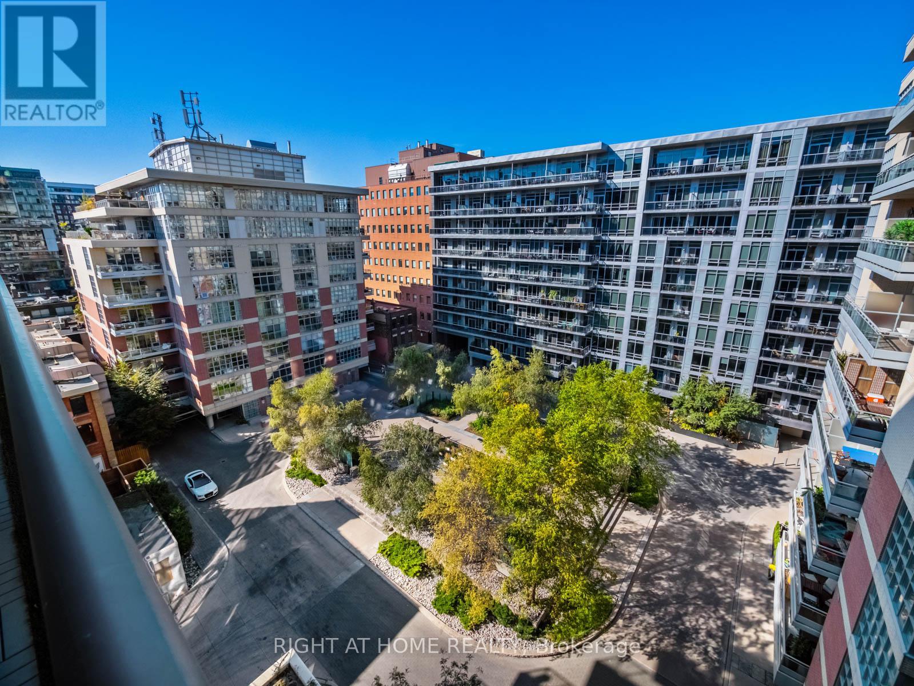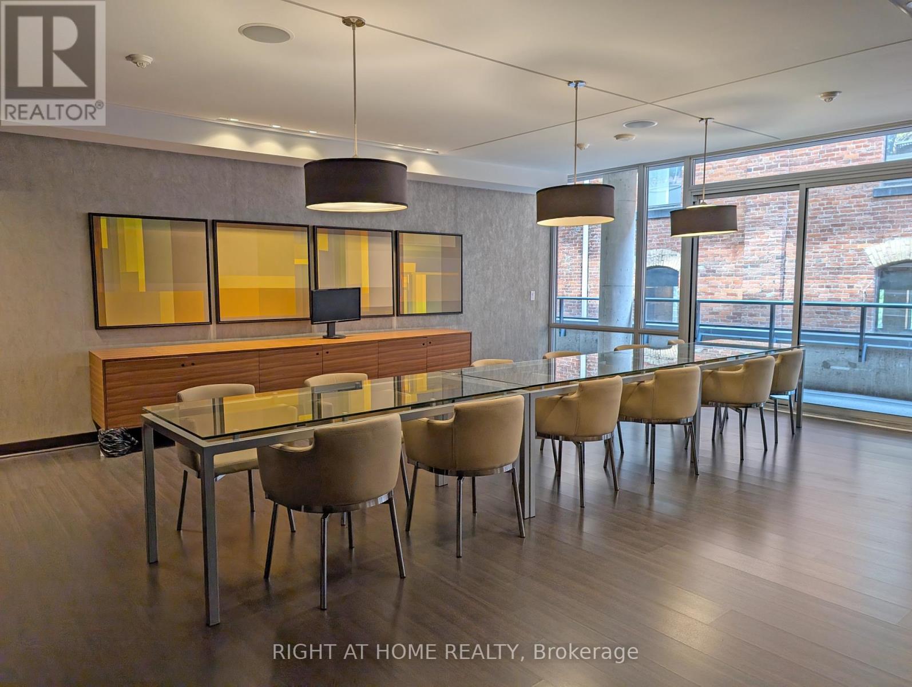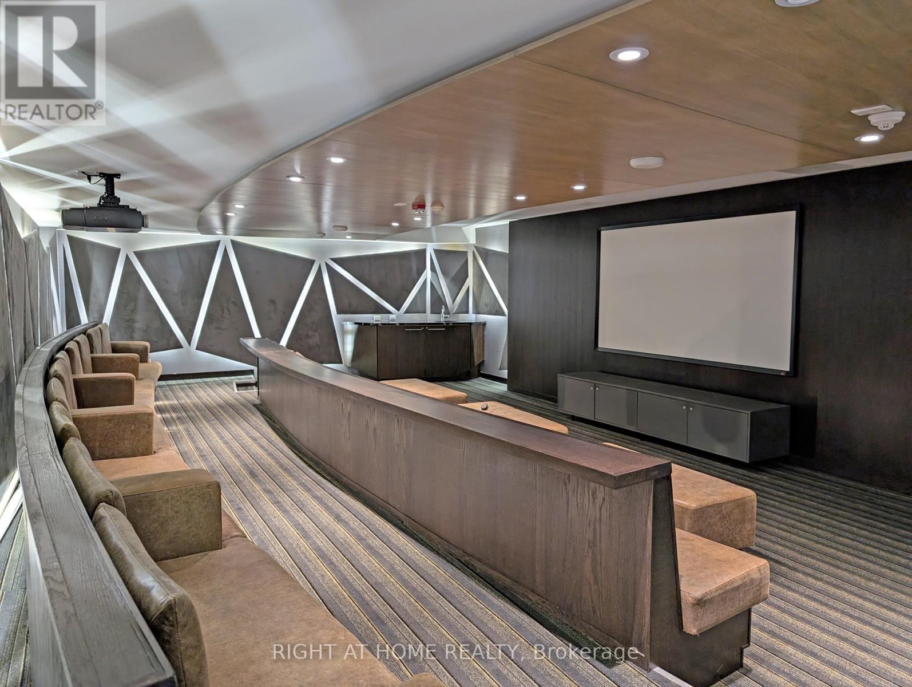815 - 478 King Street W Toronto, Ontario M5V 1L7
$569,000Maintenance, Common Area Maintenance, Heat, Insurance, Water
$404.78 Monthly
Maintenance, Common Area Maintenance, Heat, Insurance, Water
$404.78 MonthlyUnit 815 is the perfect combination of efficient use of space, tranquility, and convenience. With its unique wider style layout, peaceful views, and prime location, this condo is a must-see for anyone seeking a stylish and peaceful retreat in one of Torontos most sought-after neighbourhoods. As part of a boutique building, you'll enjoy exclusive access to great amenities, including a well-equipped fitness centre, party room, dining area, guest suites, theatre room and 24-hour concierge service, all with remarkably low maintenance fees for this prime location. The condo's unbeatable location puts you just steps from Torontos best dining, shopping, nightlife, and public transit. Whether you're catching a show in the Entertainment District or relaxing at home, everything you need is right at your doorstep. While this unit may be compact, its design is incredibly efficient, maximizing every squareinch. Thanks to its wider-than-usual layout, the space feels significantly larger than the typical one bedroom condo. The floor-to-ceiling windows flood the unit with natural light, creating a bright and airy atmosphere, overlooking a quiet courtyard and garden. Additionally, the generous balcony extends the living area outdoors, offering a seamless visual line of sight that further enhances the sense of space and openness. Amazing bang for your buck for this sought after condo building, set atop the pulse of the city. **** EXTRAS **** Well established building in the heart of the entertainment district walking distance to the Well, Queen St, financial district and harbourfront neighbourhoods. Building amenities include party rm, theatre rm, gym, guest suites& concierge (id:24801)
Property Details
| MLS® Number | C11926702 |
| Property Type | Single Family |
| Community Name | Waterfront Communities C1 |
| AmenitiesNearBy | Hospital, Park, Public Transit |
| CommunityFeatures | Pet Restrictions |
| Features | Balcony, In Suite Laundry |
Building
| BathroomTotal | 1 |
| BedroomsAboveGround | 1 |
| BedroomsTotal | 1 |
| Amenities | Security/concierge, Exercise Centre, Party Room, Storage - Locker |
| Appliances | Window Coverings |
| CoolingType | Central Air Conditioning |
| ExteriorFinish | Brick |
| FireplacePresent | Yes |
| FlooringType | Hardwood, Carpeted |
| HeatingFuel | Natural Gas |
| HeatingType | Heat Pump |
| Type | Apartment |
Parking
| Underground |
Land
| Acreage | No |
| LandAmenities | Hospital, Park, Public Transit |
Rooms
| Level | Type | Length | Width | Dimensions |
|---|---|---|---|---|
| Main Level | Living Room | 4.62 m | 3.81 m | 4.62 m x 3.81 m |
| Main Level | Kitchen | 4.62 m | 3.81 m | 4.62 m x 3.81 m |
| Main Level | Primary Bedroom | 3.29 m | 2.91 m | 3.29 m x 2.91 m |
Interested?
Contact us for more information
Catherine Young
Salesperson
130 Queens Quay East #506
Toronto, Ontario M5V 3Z6




