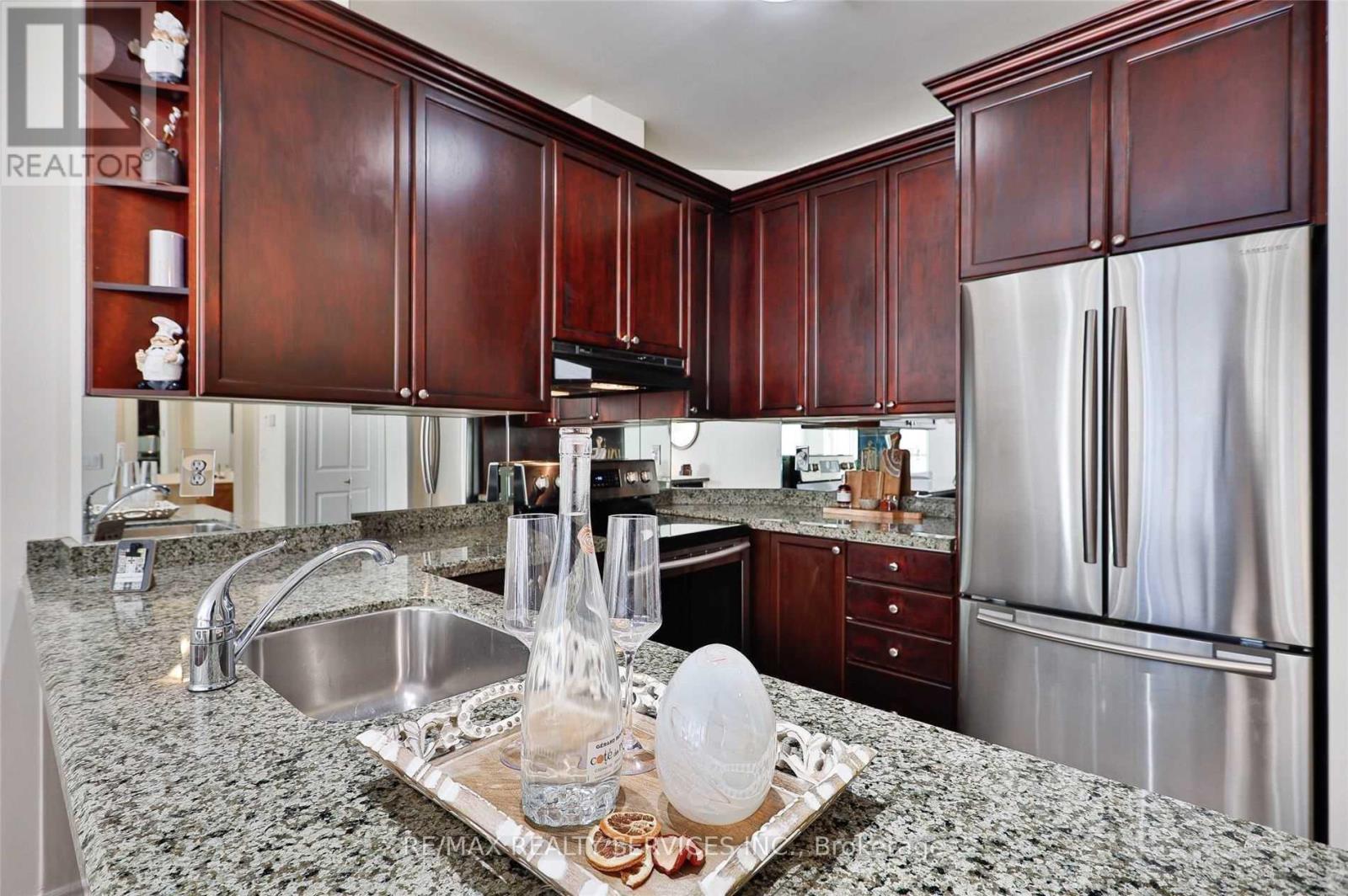814 - 980 Yonge Street Toronto, Ontario M4W 3V8
$2,600 Monthly
Experience the pinnacle of penthouse living in this spacious and bright 760 sq ft south-facing unit! Featuring an expansive open-concept living and dining area, the renovated kitchen boasts stunning granite countertops, a breakfast bar, and a mirrored backsplash. With soaring 9-foot ceilings and elegant imported European hardwood floors throughout, this home exudes sophistication. The primary bedroom offers a generous walk-in closet and a luxurious 4-piece ensuite bathroom. Perfectly located across from the subway and steps from Yorkville, Yonge/Bloor, shops, restaurants, cafes, and a park, with easy access to the DVP. Nestled in a quiet, low-rise building, this rare gem offers exceptional space and a beautifully designed kitchen. Don't miss out! **** EXTRAS **** Fridge, Stove, Dishwasher, Washer & Dryer All Window Coverings and Electric Light Fixtures. No Pets and No Smoking. (id:24801)
Property Details
| MLS® Number | C11922648 |
| Property Type | Single Family |
| Community Name | Annex |
| AmenitiesNearBy | Hospital, Public Transit, Schools |
| CommunityFeatures | Pet Restrictions, Community Centre |
| Features | Carpet Free |
Building
| BathroomTotal | 1 |
| BedroomsAboveGround | 1 |
| BedroomsTotal | 1 |
| Amenities | Security/concierge, Exercise Centre, Party Room, Visitor Parking |
| CoolingType | Central Air Conditioning |
| ExteriorFinish | Concrete, Stucco |
| FlooringType | Hardwood |
| HeatingFuel | Natural Gas |
| HeatingType | Forced Air |
| SizeInterior | 699.9943 - 798.9932 Sqft |
| Type | Apartment |
Parking
| Underground |
Land
| Acreage | No |
| LandAmenities | Hospital, Public Transit, Schools |
Rooms
| Level | Type | Length | Width | Dimensions |
|---|---|---|---|---|
| Main Level | Living Room | 5.64 m | 4.33 m | 5.64 m x 4.33 m |
| Main Level | Dining Room | 5.64 m | 4.33 m | 5.64 m x 4.33 m |
| Main Level | Kitchen | 4.13 m | 2.84 m | 4.13 m x 2.84 m |
| Main Level | Bedroom | 3.91 m | 3.55 m | 3.91 m x 3.55 m |
https://www.realtor.ca/real-estate/27800126/814-980-yonge-street-toronto-annex-annex
Interested?
Contact us for more information
Kapil Marwaha
Salesperson
295 Queen Street East
Brampton, Ontario L6W 3R1















