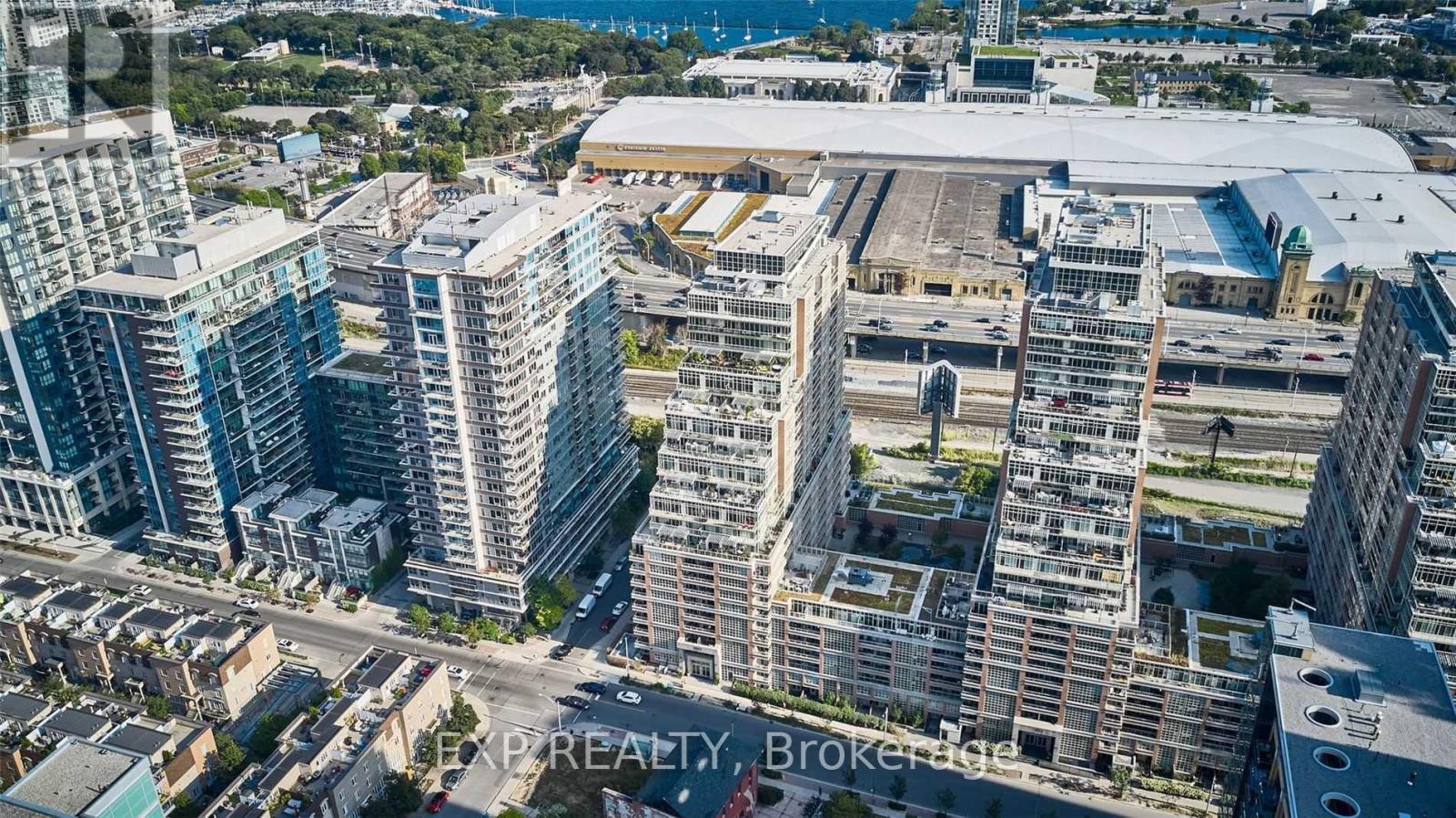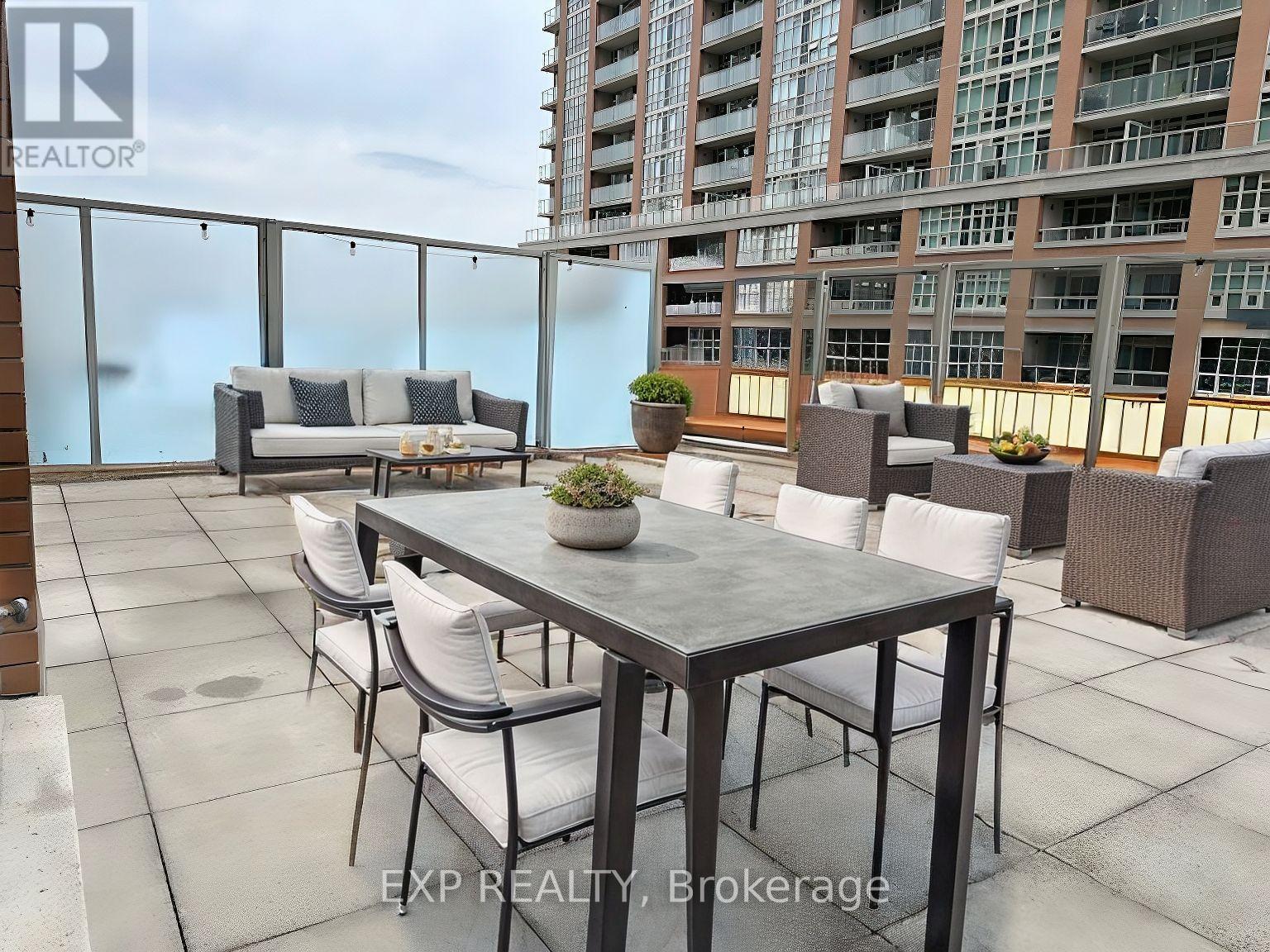814 - 75 East Liberty Street Toronto, Ontario M6K 0A2
$2,700 Monthly
Awesome Liberty Village! A Fantastic Neighborhood With All The Conveniences Within Walking Distance. The Best 1+1 Layout. Lots Of Room And Light. Freshly Painted And Very Well Maintained. This Condo Has A Long List Of Amenities. Simulated Golf, Movie Theatre, Bowling Alley, Sauna And Much More. Comes With Parking & Locker. Love Your New Home. **** EXTRAS **** S/S Appls: Fridge, Stove,Built-In D/W,Front Load Washer & Dryer.All Elfs, Roughly 150 Sq. Ft Terrace With Balcony For Your Enjoyment.Excellent Amenities: Party Room, Recreation Room, 24Hr Concierge,Aerobic/Yoga Studio,Exercise Etc.. (id:24801)
Property Details
| MLS® Number | C9394803 |
| Property Type | Single Family |
| Community Name | Niagara |
| AmenitiesNearBy | Public Transit, Schools |
| CommunityFeatures | Pet Restrictions |
| Features | Balcony |
| ParkingSpaceTotal | 1 |
| PoolType | Indoor Pool |
| WaterFrontType | Waterfront |
Building
| BathroomTotal | 1 |
| BedroomsAboveGround | 1 |
| BedroomsTotal | 1 |
| Amenities | Security/concierge, Exercise Centre, Visitor Parking, Storage - Locker |
| CoolingType | Central Air Conditioning |
| ExteriorFinish | Brick, Concrete |
| HeatingFuel | Natural Gas |
| HeatingType | Forced Air |
| SizeInterior | 599.9954 - 698.9943 Sqft |
| Type | Apartment |
Parking
| Underground |
Land
| Acreage | No |
| LandAmenities | Public Transit, Schools |
Rooms
| Level | Type | Length | Width | Dimensions |
|---|---|---|---|---|
| Ground Level | Foyer | 3.07 m | 1.47 m | 3.07 m x 1.47 m |
| Ground Level | Kitchen | 3.44 m | 3.44 m | 3.44 m x 3.44 m |
| Ground Level | Bathroom | 3.04 m | 3.05 m | 3.04 m x 3.05 m |
| Ground Level | Primary Bedroom | 3.04 m | 3.09 m | 3.04 m x 3.09 m |
| Ground Level | Living Room | 2.77 m | 5.54 m | 2.77 m x 5.54 m |
https://www.realtor.ca/real-estate/27537262/814-75-east-liberty-street-toronto-niagara-niagara
Interested?
Contact us for more information
Joe Maharana
Broker
4711 Yonge St 10th Flr, 106430
Toronto, Ontario M2N 6K8














