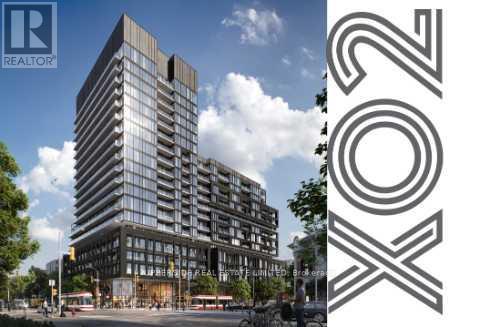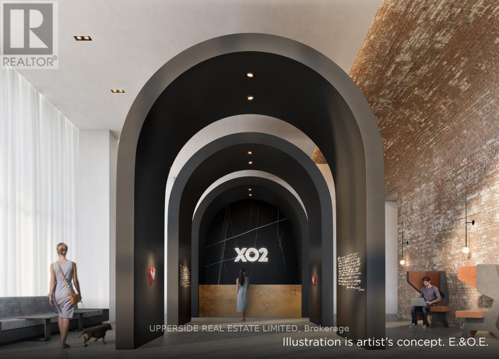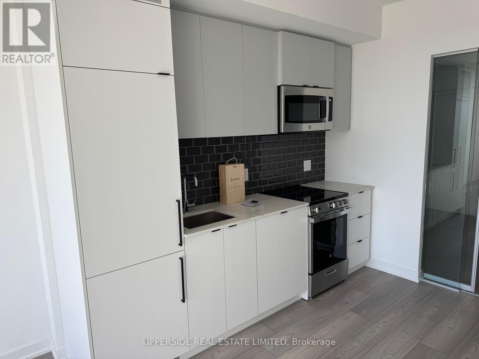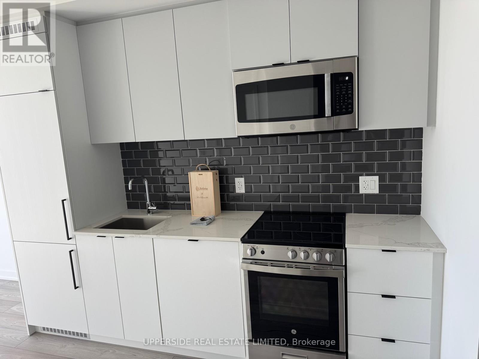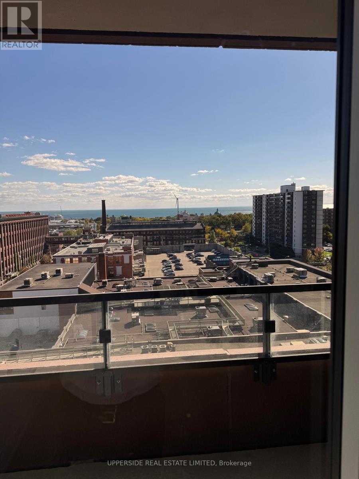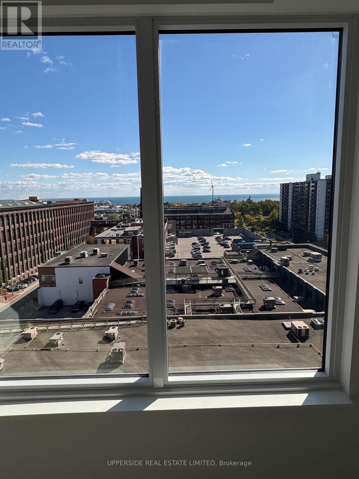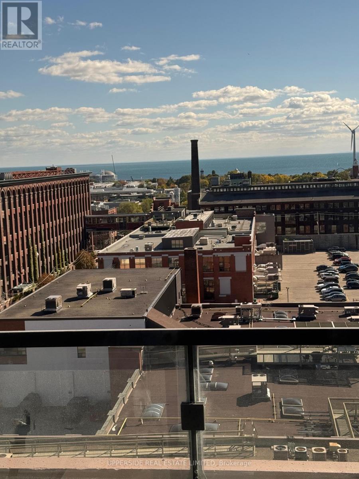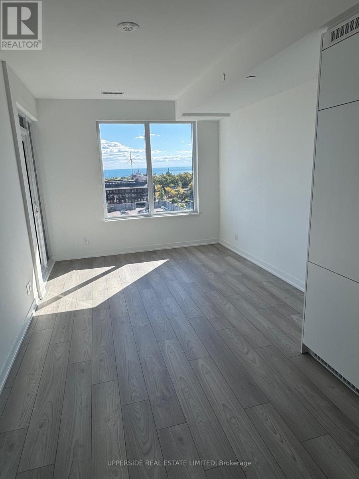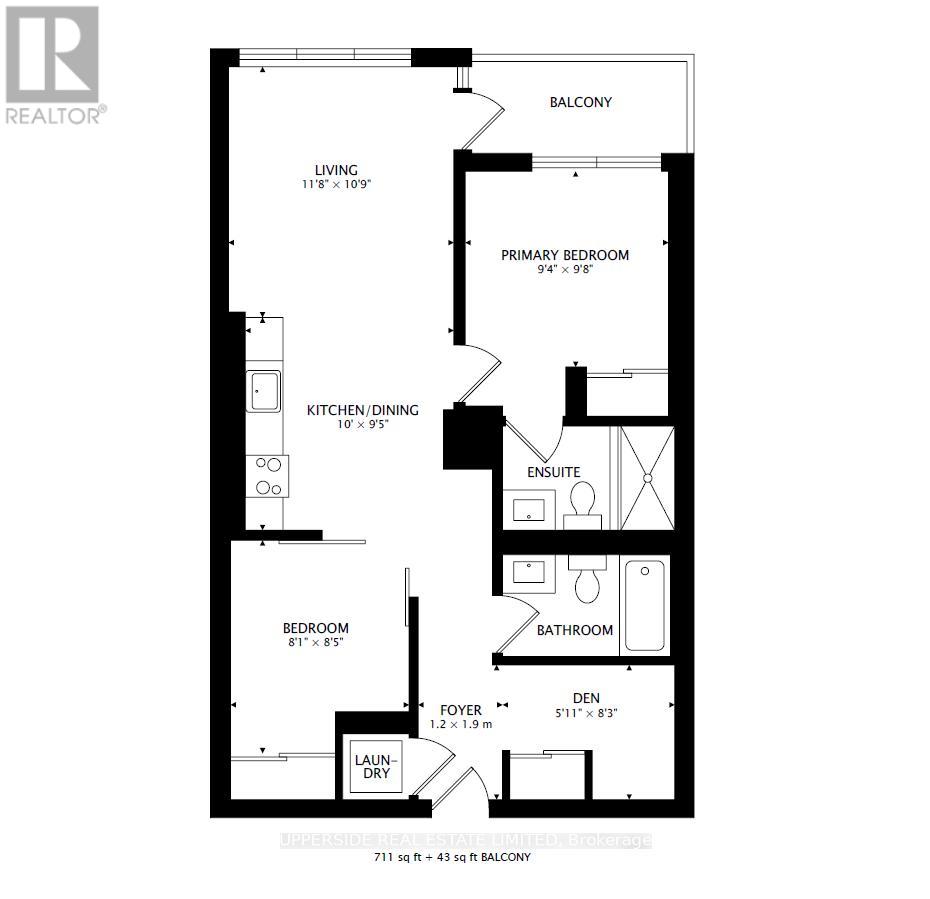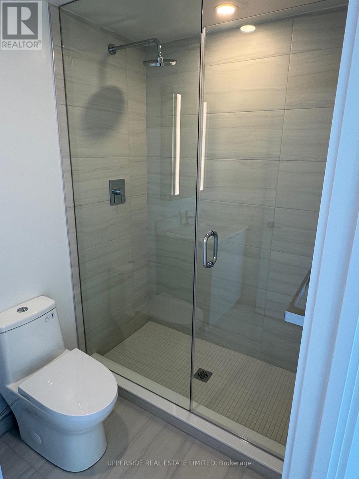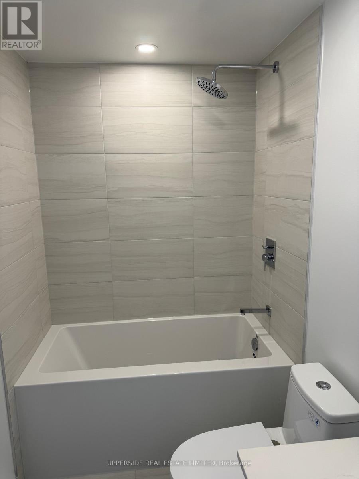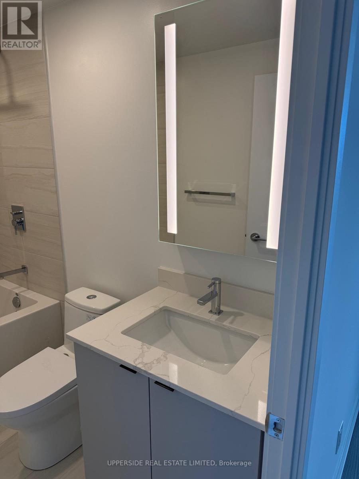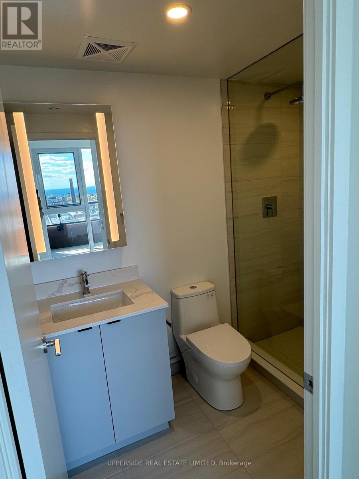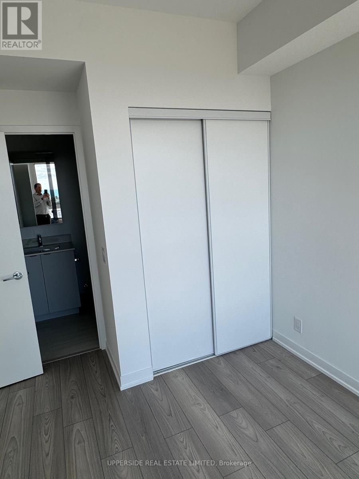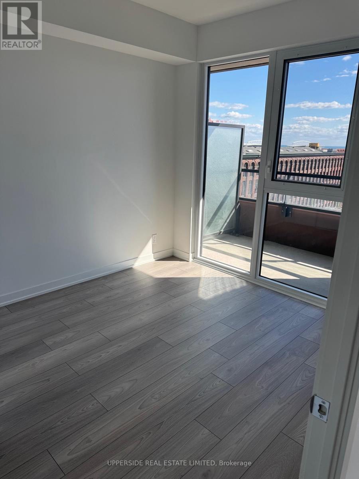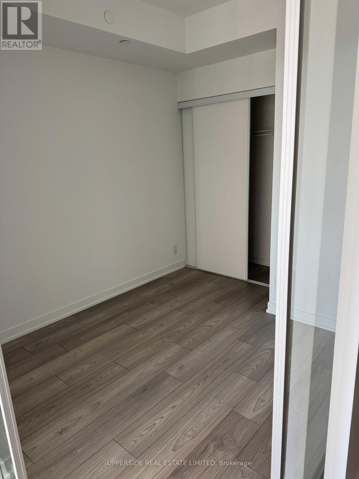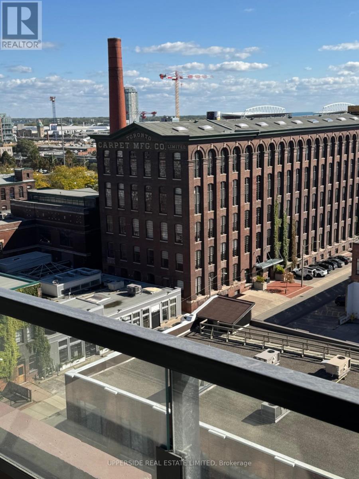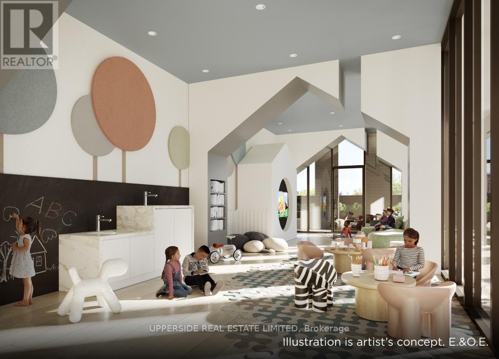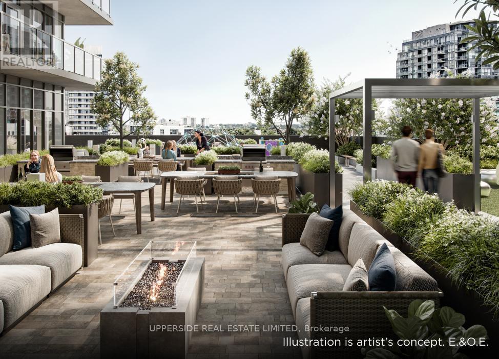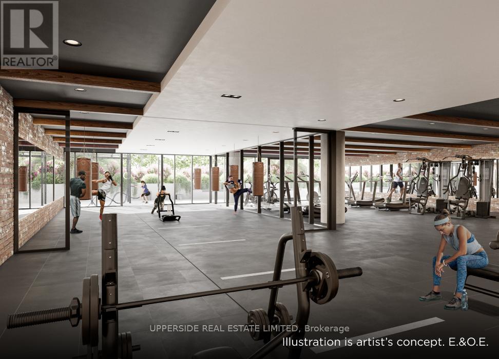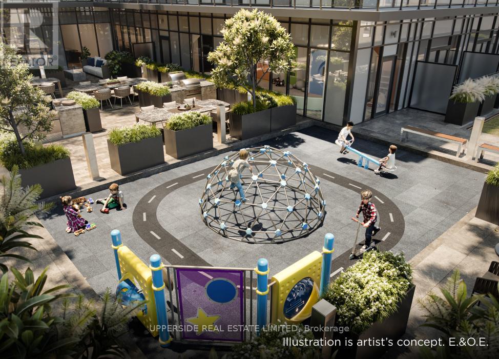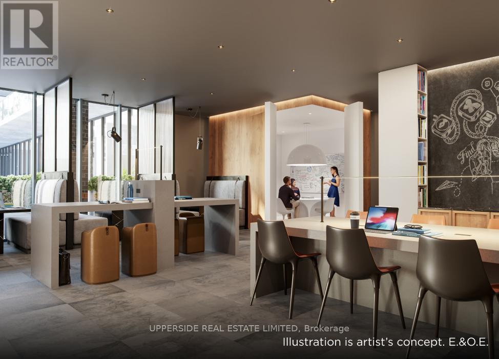814 - 285 Dufferin Street E Toronto, Ontario M6K 0J2
$2,850 Monthly
CLEAR SOUTH VIEW! Experience modern living in this brand-new, stylish 2-bedroom + den, 2-bath condo located in Toronto's vibrant Liberty Village/West King West neighborhood. This thoughtfully designed unit features a smart, functional layout with spacious bedrooms, a versatile open-concept den perfect for a home office, sleek laminate flooring, and floor-to-ceiling windows that fill the space with natural light. The contemporary kitchen is equipped with quartz countertops, elegant cabinetry, and full-sized built-in/integrated appliances, with space to add an island for extra prep or dining. Prime location just steps from shops, cafes, restaurants, and public transit (King & Dufferin streetcars), with easy access to the Waterfront and major roadways. Residents enjoy top-tier amenities such as a private dining room, entertainment kitchen, resident's lounge, game zone, golf simulator, kids zone, children's playground, think tank outdoor dining and BBQs, and urban parkette. (id:24801)
Property Details
| MLS® Number | W12453788 |
| Property Type | Single Family |
| Neigbourhood | Davenport |
| Community Name | South Parkdale |
| Amenities Near By | Hospital, Place Of Worship, Public Transit |
| Communication Type | High Speed Internet |
| Community Features | Pets Not Allowed |
| Features | Balcony, Carpet Free, In Suite Laundry |
| View Type | View, City View, Lake View |
Building
| Bathroom Total | 2 |
| Bedrooms Above Ground | 2 |
| Bedrooms Below Ground | 1 |
| Bedrooms Total | 3 |
| Age | New Building |
| Amenities | Security/concierge, Exercise Centre, Party Room, Visitor Parking, Storage - Locker |
| Appliances | Range, Dishwasher, Dryer, Oven, Hood Fan, Washer, Refrigerator |
| Cooling Type | Central Air Conditioning |
| Exterior Finish | Brick, Concrete |
| Fire Protection | Alarm System, Security System |
| Flooring Type | Laminate |
| Heating Fuel | Natural Gas |
| Heating Type | Forced Air |
| Size Interior | 700 - 799 Ft2 |
| Type | Apartment |
Parking
| Underground | |
| No Garage |
Land
| Acreage | No |
| Land Amenities | Hospital, Place Of Worship, Public Transit |
Rooms
| Level | Type | Length | Width | Dimensions |
|---|---|---|---|---|
| Flat | Kitchen | Measurements not available | ||
| Flat | Dining Room | Measurements not available | ||
| Flat | Living Room | Measurements not available | ||
| Flat | Primary Bedroom | Measurements not available | ||
| Flat | Bedroom 2 | Measurements not available | ||
| Flat | Den | Measurements not available |
Contact Us
Contact us for more information
Igor Fishman
Broker
www.uppersiderealestate.com/
7900 Bathurst St #106
Thornhill, Ontario L4J 0B8
(905) 597-9333
(905) 597-7677
www.uppersiderealestate.com/


