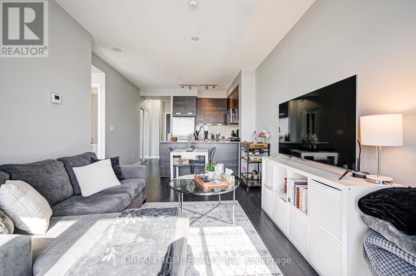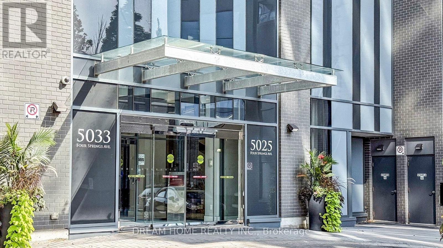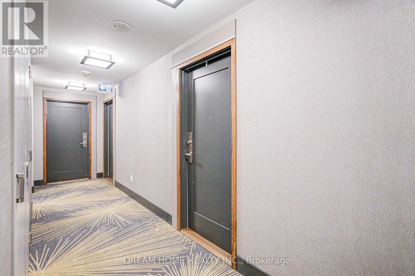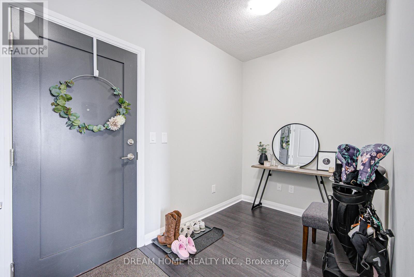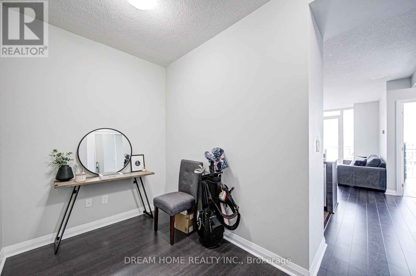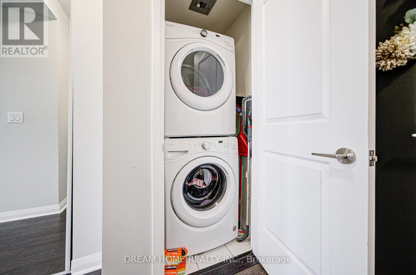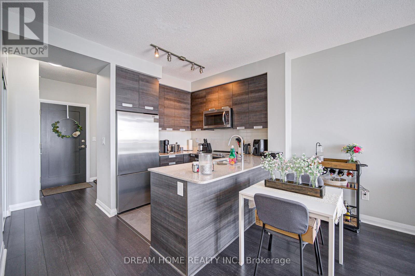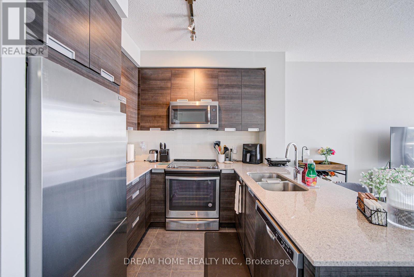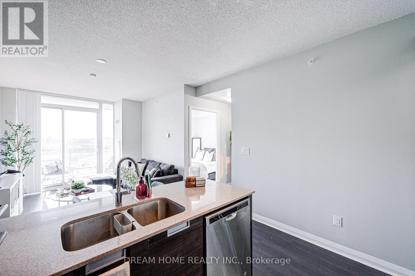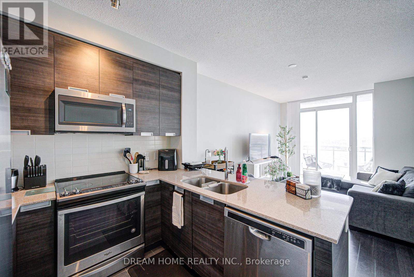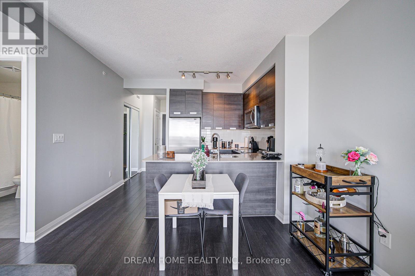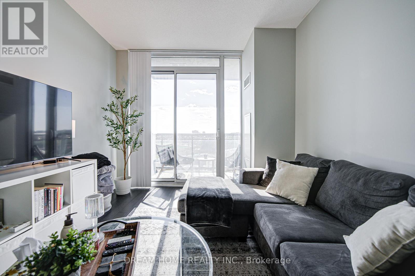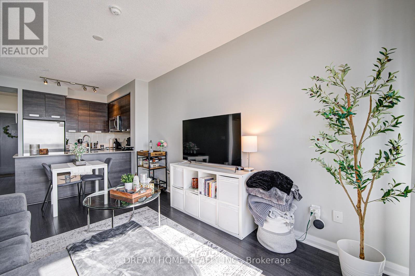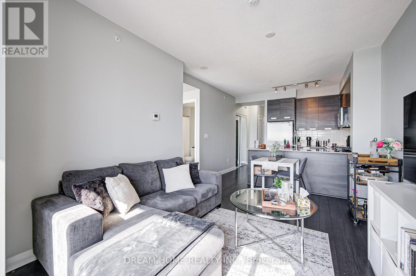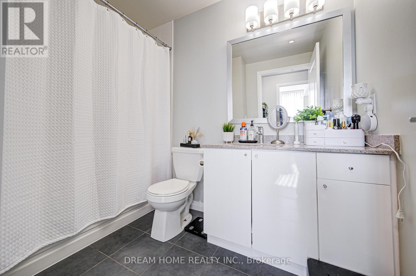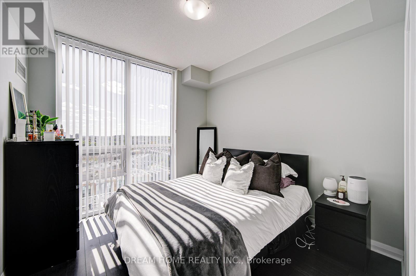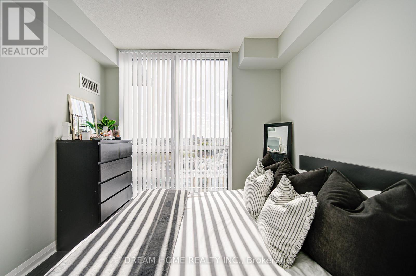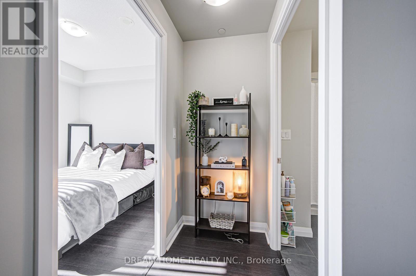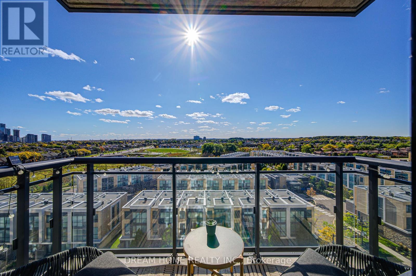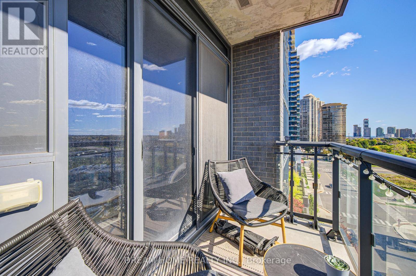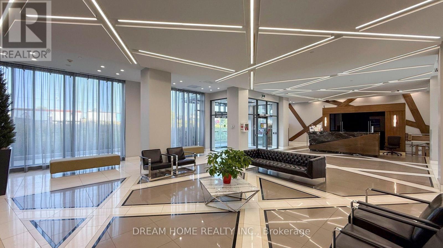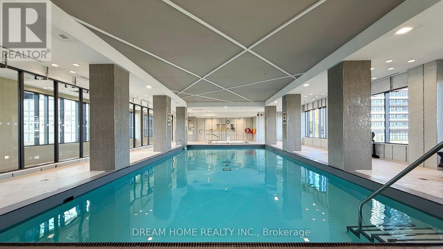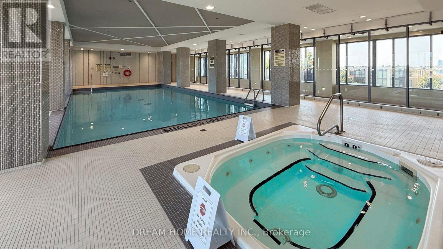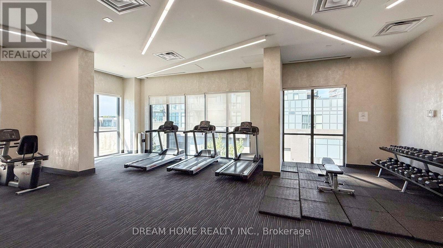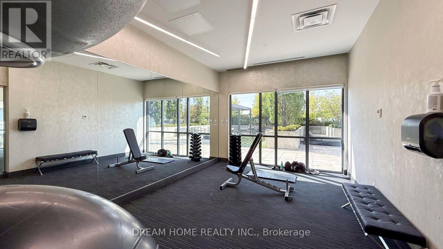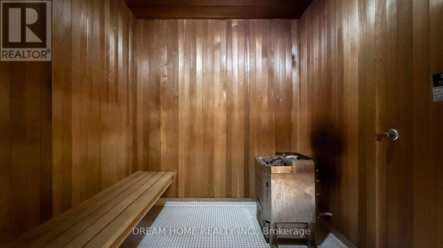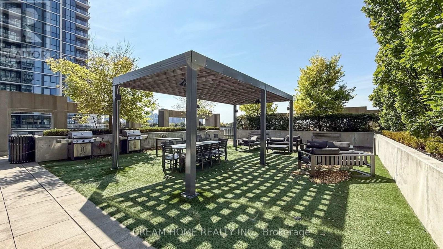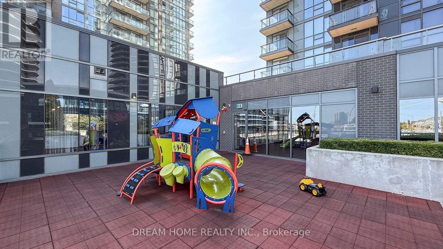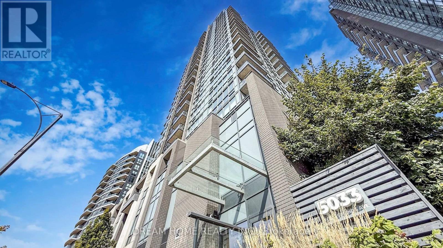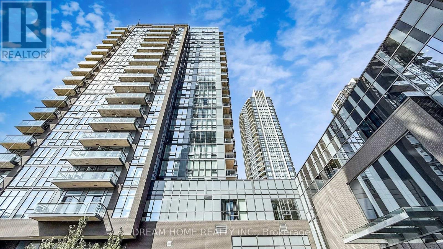813 - 5033 Four Springs Avenue Mississauga, Ontario L5R 0G6
2 Bedroom
1 Bathroom
600 - 699 ft2
Central Air Conditioning
Forced Air
$2,300 Monthly
One bed + den apartment in the heart of Mississauga. Enjoy an amazing unobstructed west view from the spacious living area with walkout to balcony. Modern kitchen with quartz countertops, bright bedroom with walk-in closet, and a functional den perfect for home office. Steps to Square One, Sheridan College, public transit, major highways, and GO station. Building offers premium amenities including fitness centre, indoor pool, sauna, party room, and 24-hour concierge. (id:24801)
Property Details
| MLS® Number | W12455981 |
| Property Type | Single Family |
| Community Name | Hurontario |
| Community Features | Pet Restrictions |
| Features | Balcony, Carpet Free |
| Parking Space Total | 1 |
Building
| Bathroom Total | 1 |
| Bedrooms Above Ground | 1 |
| Bedrooms Below Ground | 1 |
| Bedrooms Total | 2 |
| Amenities | Storage - Locker |
| Appliances | Dishwasher, Dryer, Hood Fan, Microwave, Range, Stove, Washer, Window Coverings, Refrigerator |
| Cooling Type | Central Air Conditioning |
| Exterior Finish | Concrete |
| Flooring Type | Laminate, Ceramic |
| Heating Fuel | Natural Gas |
| Heating Type | Forced Air |
| Size Interior | 600 - 699 Ft2 |
| Type | Apartment |
Parking
| Underground | |
| Garage |
Land
| Acreage | No |
Rooms
| Level | Type | Length | Width | Dimensions |
|---|---|---|---|---|
| Other | Living Room | 3.15 m | 4.8 m | 3.15 m x 4.8 m |
| Other | Dining Room | 3.15 m | 4.8 m | 3.15 m x 4.8 m |
| Other | Kitchen | 2.464 m | 2.464 m | 2.464 m x 2.464 m |
| Other | Primary Bedroom | 3.048 m | 3.048 m | 3.048 m x 3.048 m |
| Other | Den | 2.464 m | 1.981 m | 2.464 m x 1.981 m |
Contact Us
Contact us for more information
Helen Guo
Salesperson
helenguo.ca/
Dream Home Realty Inc.
206 - 7800 Woodbine Avenue
Markham, Ontario L3R 2N7
206 - 7800 Woodbine Avenue
Markham, Ontario L3R 2N7
(905) 604-6855
(905) 604-6850


