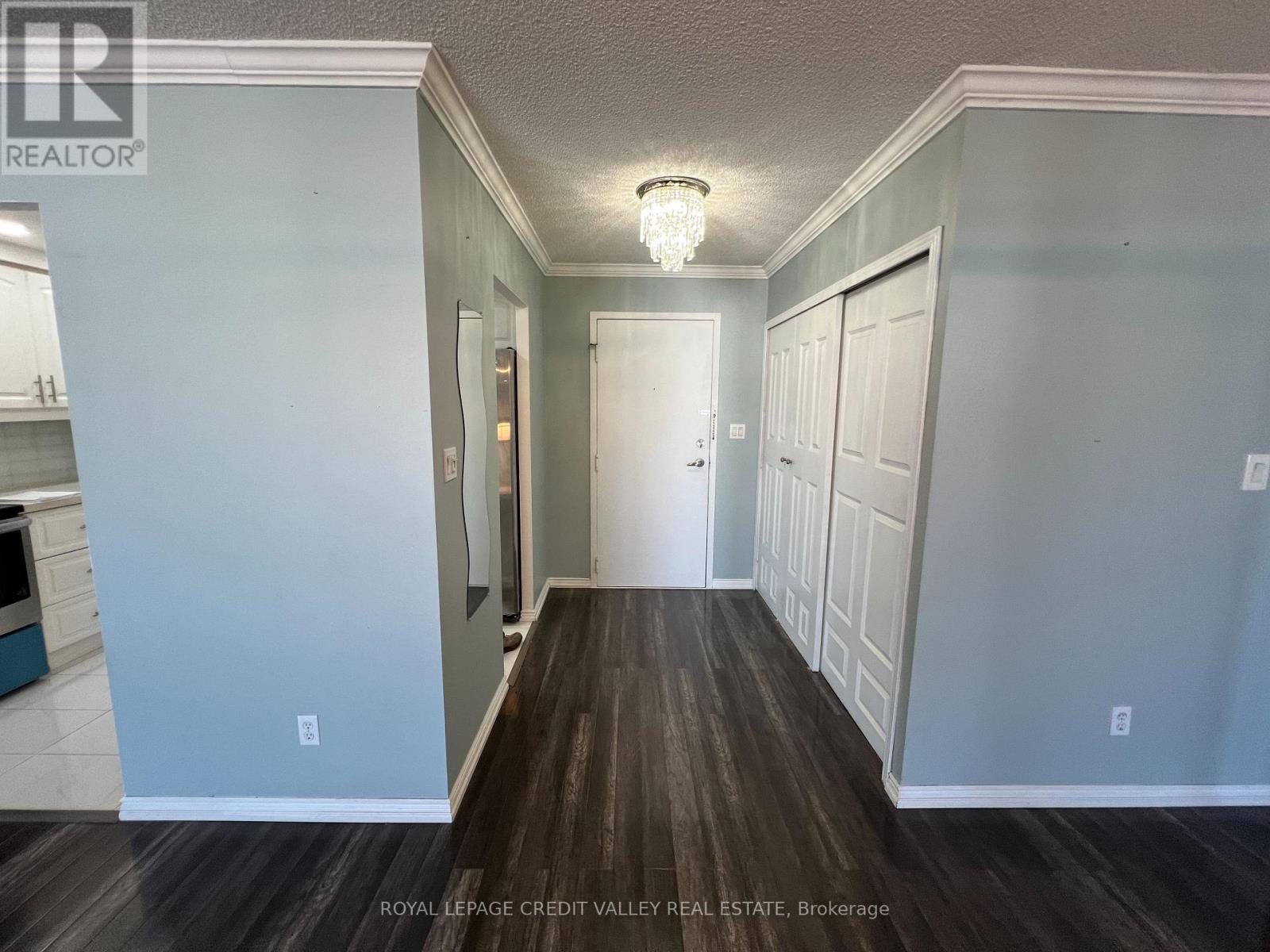813 - 135 Hillcrest Avenue Mississauga, Ontario L5B 4B1
$2,800 Monthly
""Welcome Home! Tridel Built Condo At A Fantastic Location In The Heart Of Mississauga! Spacious Layout With Views Of Lake Ontario &Mississauga Downtown Skyline!! Gleaming Hardwood Floor, Step into the epitome of easy living with this stylish 2-bedroom + Solarium, 2 bathroom that caters to your every need. Strategically located on WALKING distance Cooksville GO Station, major highways 401, commuting has never been easier. Public Transit & Close To QEW, Hwy 403,Square One Mall, Schools, Grocery Stores, Restaurants. The heart of the home lies in the generously sized living room, eat-in kitchen. Crown Molding, Modern Light Fixtures, Pot lights, Walk-In Closet & More. No detail has been overlooked, move-in-ready experience. Newer & Upgraded Primary Washroom Discover a luxurious primary bedroom featuring a walk-in closet, providing ample storage space for your wardrobe essentials, the laundry room is conveniently located on main level, streamlining your daily routines (id:24801)
Property Details
| MLS® Number | W10417931 |
| Property Type | Single Family |
| Community Name | Cooksville |
| Community Features | Pet Restrictions |
| Parking Space Total | 1 |
Building
| Bathroom Total | 2 |
| Bedrooms Above Ground | 2 |
| Bedrooms Below Ground | 1 |
| Bedrooms Total | 3 |
| Cooling Type | Central Air Conditioning |
| Exterior Finish | Brick |
| Flooring Type | Laminate, Ceramic |
| Half Bath Total | 1 |
| Heating Fuel | Natural Gas |
| Heating Type | Forced Air |
| Size Interior | 1,000 - 1,199 Ft2 |
| Type | Apartment |
Parking
| Underground |
Land
| Acreage | No |
Rooms
| Level | Type | Length | Width | Dimensions |
|---|---|---|---|---|
| Ground Level | Living Room | 5.97 m | 5.39 m | 5.97 m x 5.39 m |
| Ground Level | Dining Room | 5.97 m | 5.39 m | 5.97 m x 5.39 m |
| Ground Level | Primary Bedroom | 2.9 m | 5.82 m | 2.9 m x 5.82 m |
| Ground Level | Bedroom 2 | 2.8 m | 3.31 m | 2.8 m x 3.31 m |
| Ground Level | Solarium | 3.06 m | 2.28 m | 3.06 m x 2.28 m |
| Ground Level | Kitchen | 3.15 m | 2.41 m | 3.15 m x 2.41 m |
Contact Us
Contact us for more information
Shawn Pandey
Salesperson
(905) 793-5000
(905) 793-5020
www.royallepagebrampton.com/






























