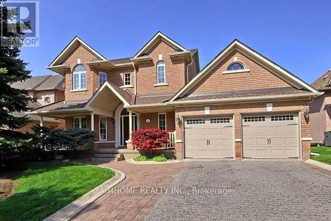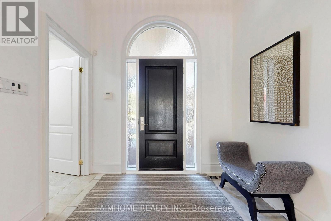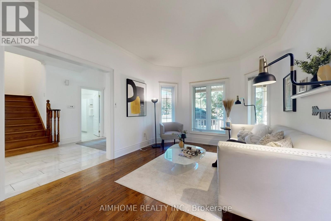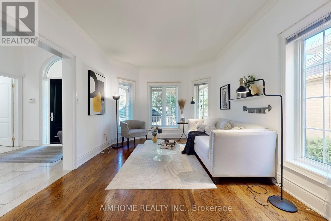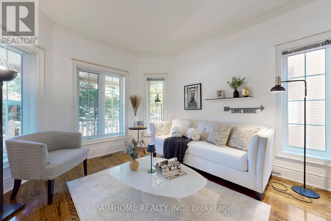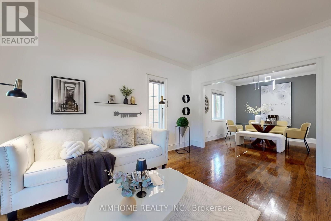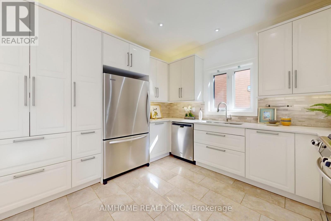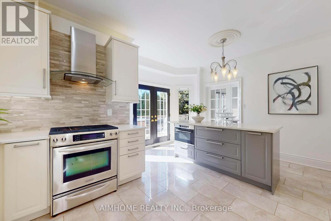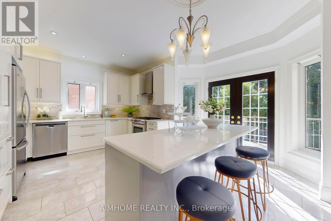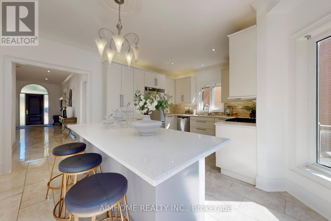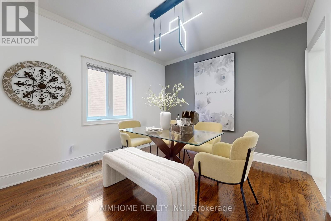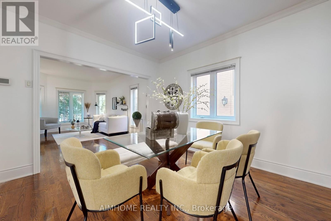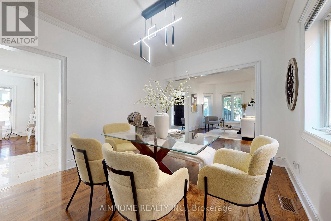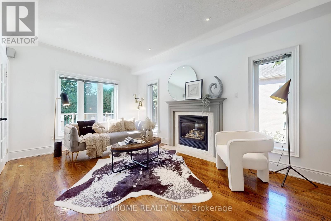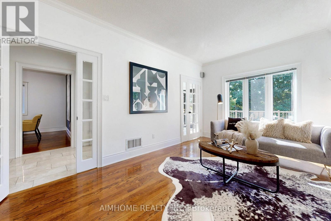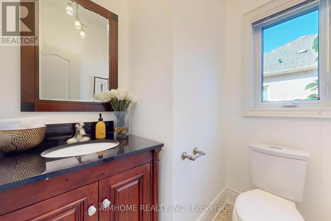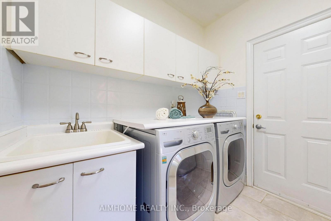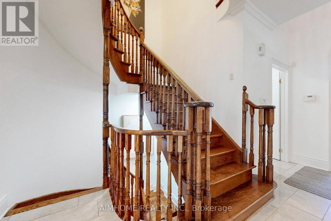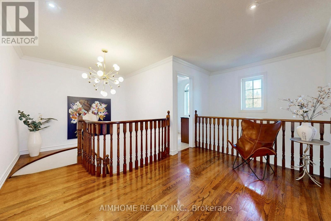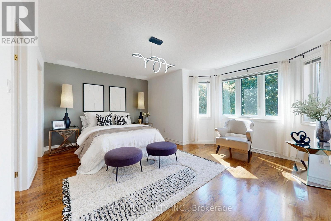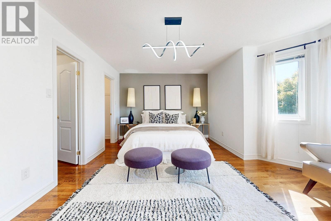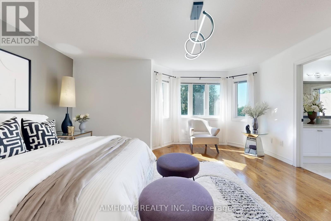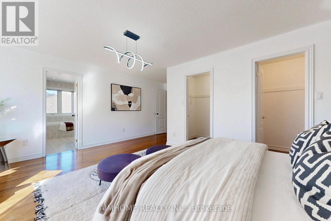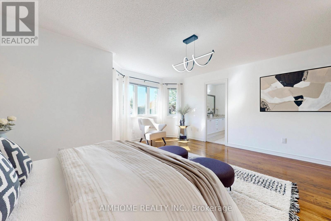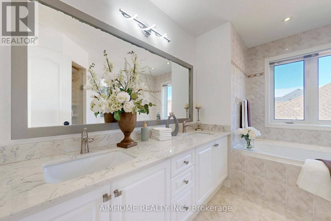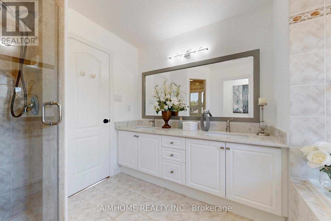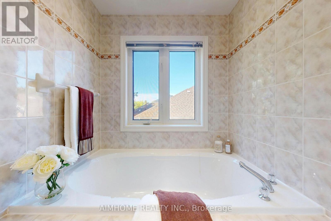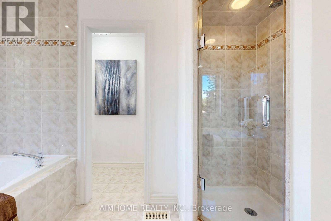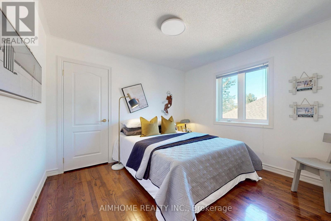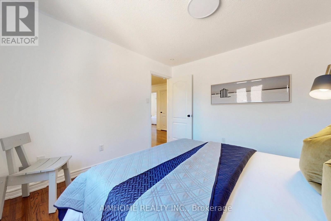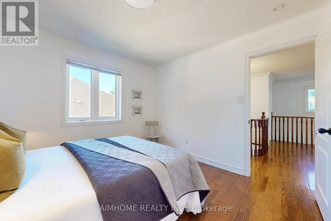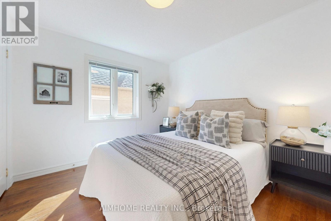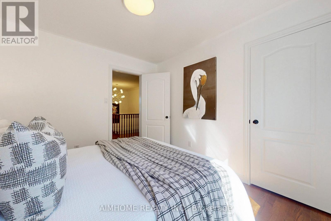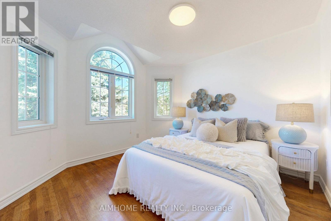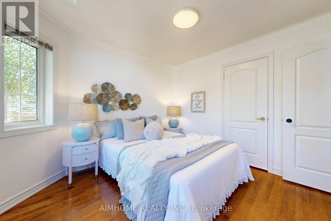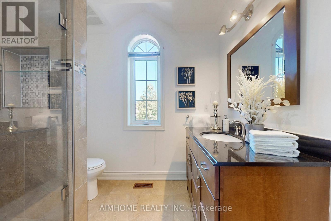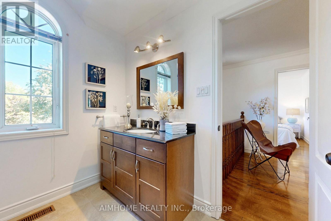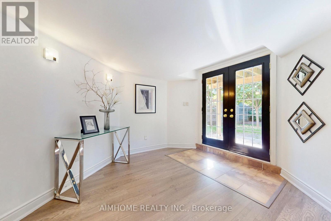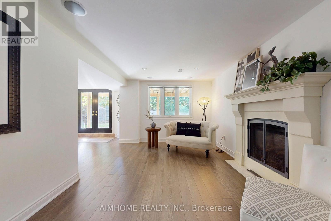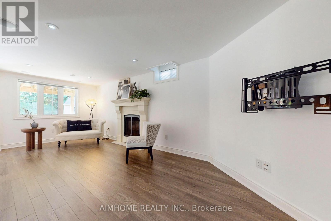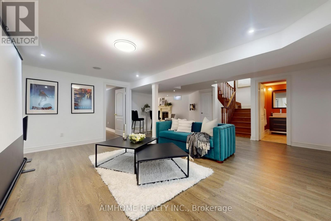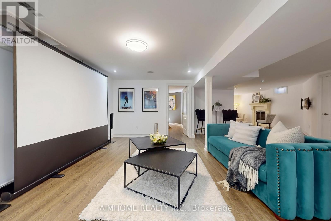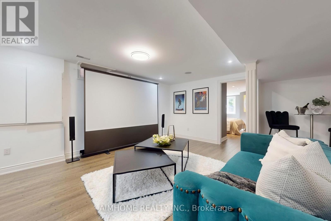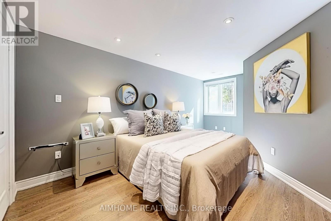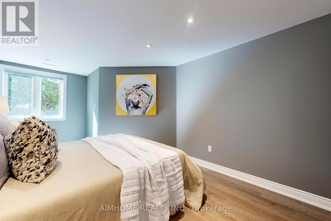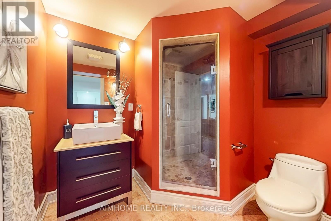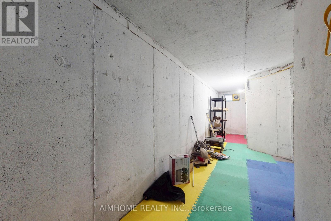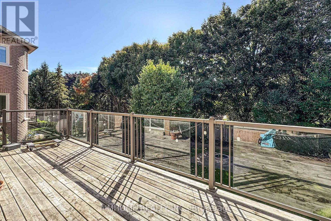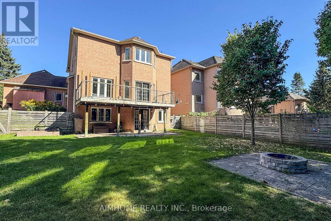812 Foxcroft Boulevard Newmarket, Ontario L3X 1M8
5 Bedroom
8 Bathroom
2,500 - 3,000 ft2
Fireplace
Central Air Conditioning
Forced Air
$1,799,900
Prestige Stonehaven provides Exquisite Renovations T/Out This Fabulous Executive Home!! Approx. 3600 Sq. Ft. Of Beautifully Finished Living Space! 9Ft Ceiling On Main Level! Stunning Reno'd Kitchen W/Island & Quartz Counters & High End Appl's; 4 Reno'd Bathrooms, Gorgeous Finished W/O Basement W/ Large Windows; Extra Large Back Yard Is Fenced W/Mature Trees. Vinyl Windows (id:24801)
Open House
This property has open houses!
September
27
Saturday
Starts at:
2:00 pm
Ends at:5:00 pm
September
28
Sunday
Starts at:
2:00 pm
Ends at:5:00 pm
Property Details
| MLS® Number | N12417790 |
| Property Type | Single Family |
| Community Name | Stonehaven-Wyndham |
| Features | Carpet Free |
| Parking Space Total | 6 |
Building
| Bathroom Total | 8 |
| Bedrooms Above Ground | 4 |
| Bedrooms Below Ground | 1 |
| Bedrooms Total | 5 |
| Appliances | Garage Door Opener Remote(s), Oven - Built-in, Central Vacuum, Water Treatment, Water Softener, Dishwasher, Dryer, Microwave, Stove, Washer, Window Coverings, Refrigerator |
| Basement Development | Finished |
| Basement Features | Apartment In Basement, Walk Out |
| Basement Type | N/a (finished) |
| Construction Style Attachment | Detached |
| Cooling Type | Central Air Conditioning |
| Exterior Finish | Brick |
| Fireplace Present | Yes |
| Flooring Type | Hardwood |
| Foundation Type | Concrete |
| Half Bath Total | 1 |
| Heating Fuel | Natural Gas |
| Heating Type | Forced Air |
| Stories Total | 2 |
| Size Interior | 2,500 - 3,000 Ft2 |
| Type | House |
| Utility Water | Municipal Water |
Parking
| Attached Garage | |
| Garage |
Land
| Acreage | No |
| Sewer | Sanitary Sewer |
| Size Depth | 134 Ft ,7 In |
| Size Frontage | 59 Ft ,1 In |
| Size Irregular | 59.1 X 134.6 Ft |
| Size Total Text | 59.1 X 134.6 Ft |
Rooms
| Level | Type | Length | Width | Dimensions |
|---|---|---|---|---|
| Second Level | Primary Bedroom | 5.09 m | 4.27 m | 5.09 m x 4.27 m |
| Second Level | Bedroom 2 | 3.4 m | 3.35 m | 3.4 m x 3.35 m |
| Second Level | Bedroom 3 | 3.35 m | 3.15 m | 3.35 m x 3.15 m |
| Second Level | Bedroom 4 | 3.35 m | 3.15 m | 3.35 m x 3.15 m |
| Basement | Recreational, Games Room | 6.15 m | 6.5 m | 6.15 m x 6.5 m |
| Basement | Bedroom 5 | 5.9 m | 3.1 m | 5.9 m x 3.1 m |
| Basement | Games Room | 7.48 m | 6.3 m | 7.48 m x 6.3 m |
| Main Level | Living Room | 4.88 m | 3.35 m | 4.88 m x 3.35 m |
| Main Level | Dining Room | 3.66 m | 3.35 m | 3.66 m x 3.35 m |
| Main Level | Kitchen | 5.09 m | 4.27 m | 5.09 m x 4.27 m |
| Main Level | Eating Area | 5.09 m | 4.27 m | 5.09 m x 4.27 m |
| Main Level | Family Room | 5.07 m | 3.35 m | 5.07 m x 3.35 m |
Contact Us
Contact us for more information
Joseph Li
Broker
Aimhome Realty Inc.
(416) 490-0880
(416) 490-8850
www.aimhomerealty.ca/


