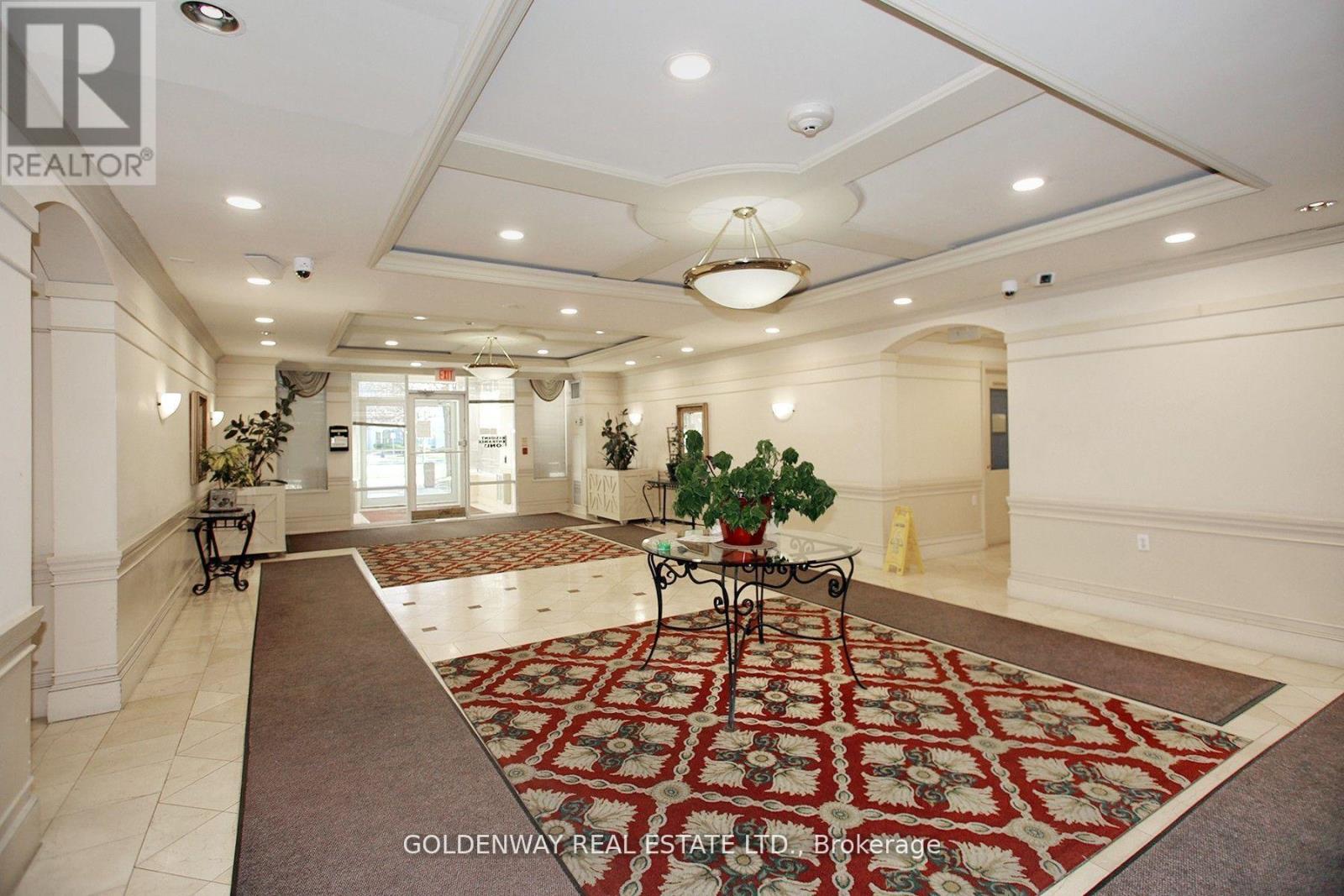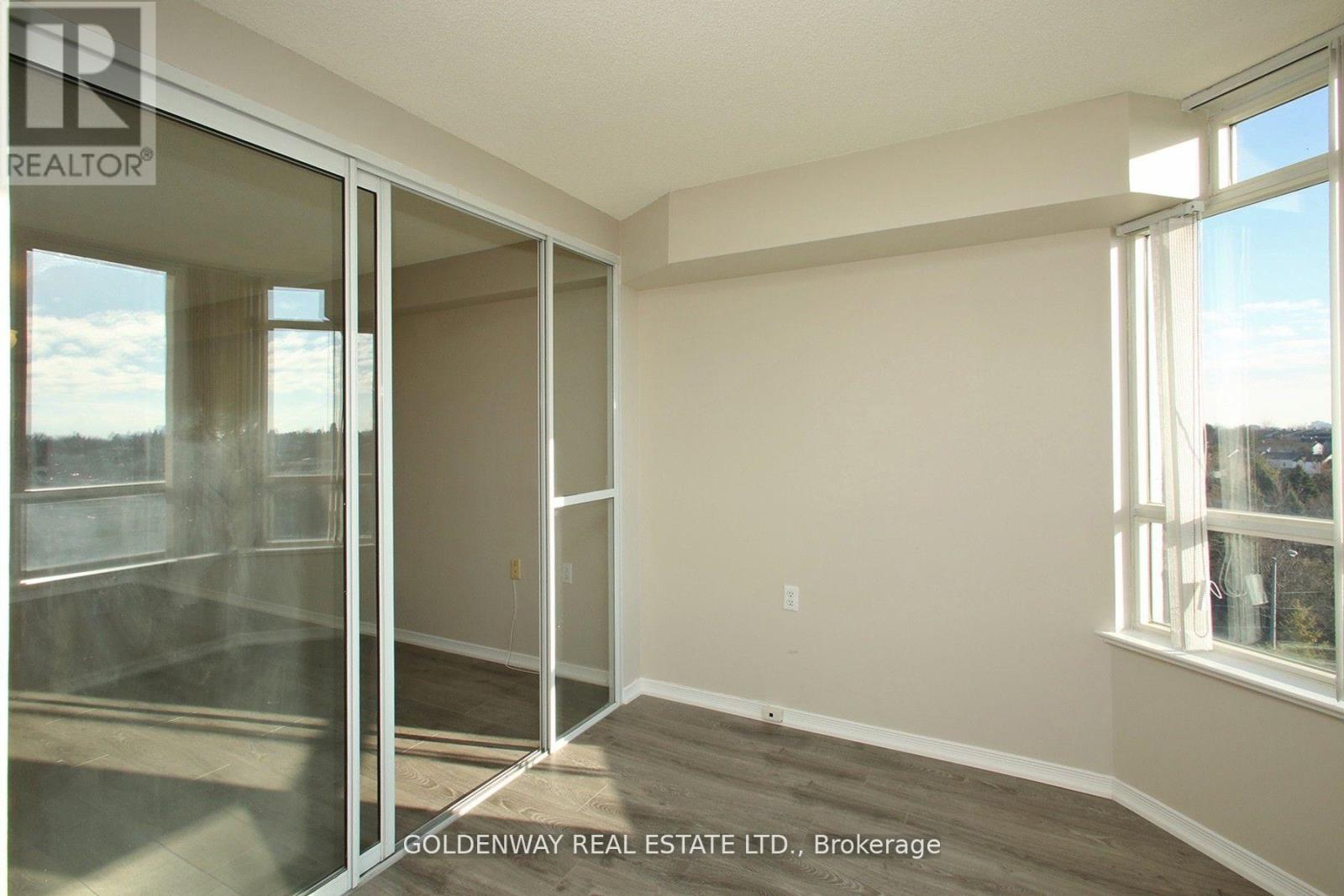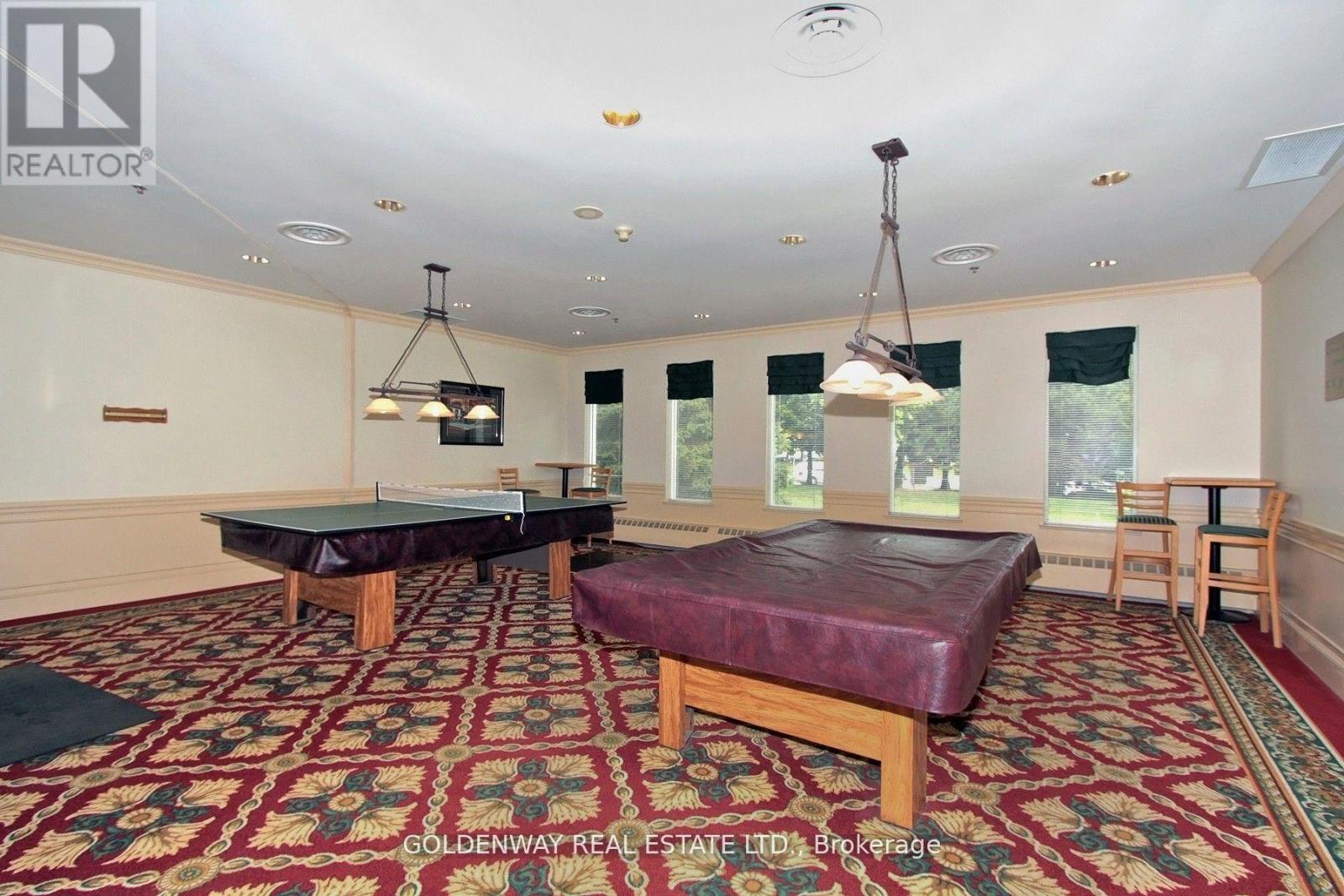812 - 2628 Mccowan Road Toronto, Ontario M1S 5J8
$503,000Maintenance, Heat, Common Area Maintenance, Electricity, Water, Insurance, Parking
$719.77 Monthly
Maintenance, Heat, Common Area Maintenance, Electricity, Water, Insurance, Parking
$719.77 MonthlyLuxury Condo Built by Monarch, Bright & Spacious Layout with Unobstructed South View. 24 Hours Security. Steps to TTC, Shopping Mall & Library. Unit recently updated with quartz countertop, breakfast bar and backsplash, new Fridge and Stove. Most light fixtures are new. Freshly painted, Laminated and ceramic flooring. Great recreational amenities with indoor pool and gym. **** EXTRAS **** New Fridge , New Stove. Dishwasher, Dryer and Washer, all existing light fixtures and window coverings. (id:24801)
Property Details
| MLS® Number | E11903824 |
| Property Type | Single Family |
| Community Name | Agincourt North |
| Community Features | Pet Restrictions |
| Parking Space Total | 1 |
Building
| Bathroom Total | 1 |
| Bedrooms Above Ground | 1 |
| Bedrooms Below Ground | 1 |
| Bedrooms Total | 2 |
| Amenities | Security/concierge, Exercise Centre, Party Room, Recreation Centre, Visitor Parking, Storage - Locker |
| Cooling Type | Central Air Conditioning |
| Exterior Finish | Brick, Concrete |
| Flooring Type | Laminate, Ceramic |
| Heating Fuel | Natural Gas |
| Heating Type | Forced Air |
| Size Interior | 700 - 799 Ft2 |
| Type | Apartment |
Parking
| Underground |
Land
| Acreage | No |
Rooms
| Level | Type | Length | Width | Dimensions |
|---|---|---|---|---|
| Flat | Living Room | 5.08 m | 3.9 m | 5.08 m x 3.9 m |
| Flat | Dining Room | 5.08 m | 3.9 m | 5.08 m x 3.9 m |
| Flat | Den | 3.15 m | 2.5 m | 3.15 m x 2.5 m |
| Flat | Primary Bedroom | 4.02 m | 3.05 m | 4.02 m x 3.05 m |
| Flat | Kitchen | 2.5 m | 2.23 m | 2.5 m x 2.23 m |
Contact Us
Contact us for more information
Alia Chi Yee Cheng
Salesperson
(416) 806-1628
3390 Midland Ave Suite 7
Toronto, Ontario M1V 5K3
(905) 604-5600
(905) 604-5699
Herbert Chi Chong
Salesperson
3390 Midland Ave Suite 7
Toronto, Ontario M1V 5K3
(905) 604-5600
(905) 604-5699































