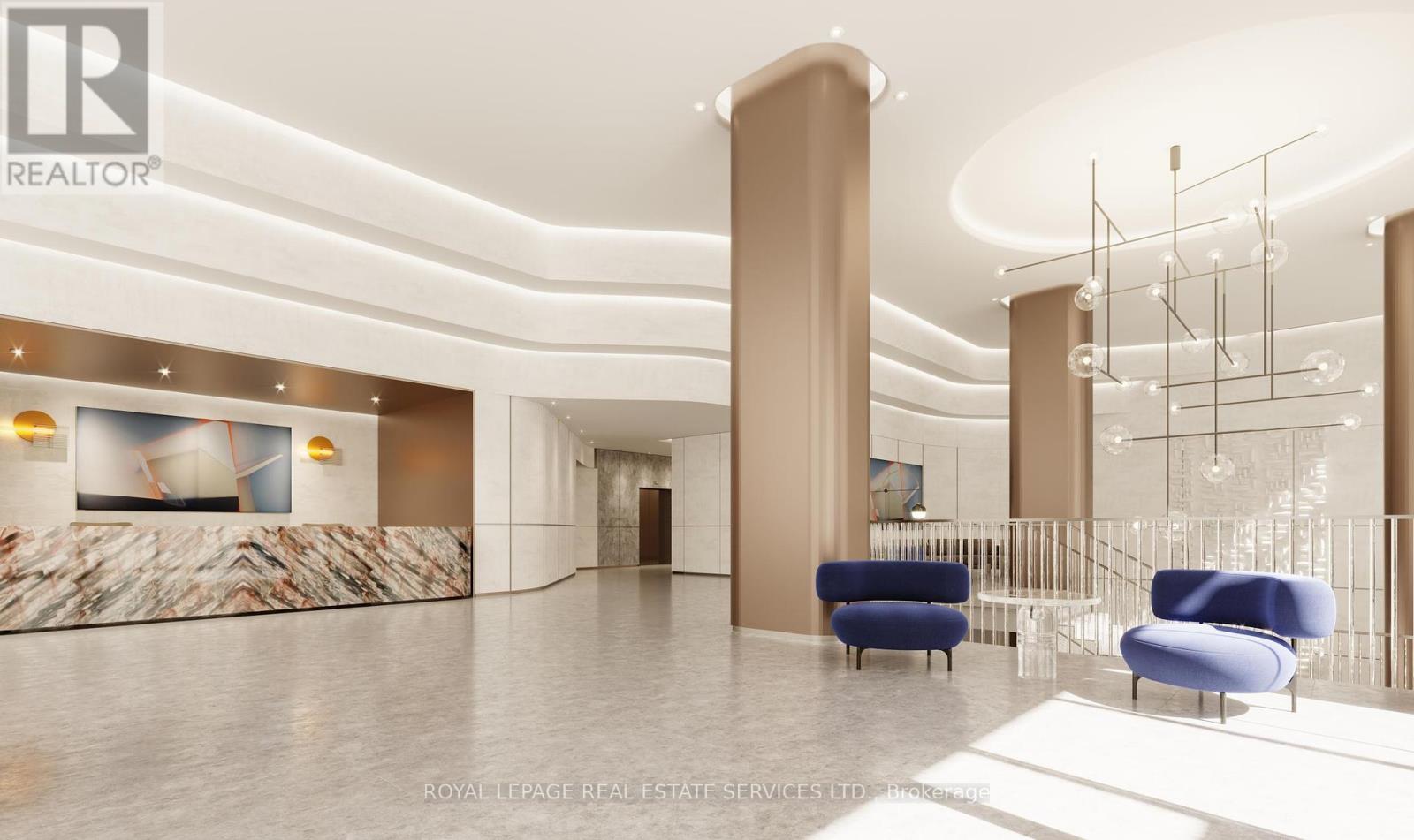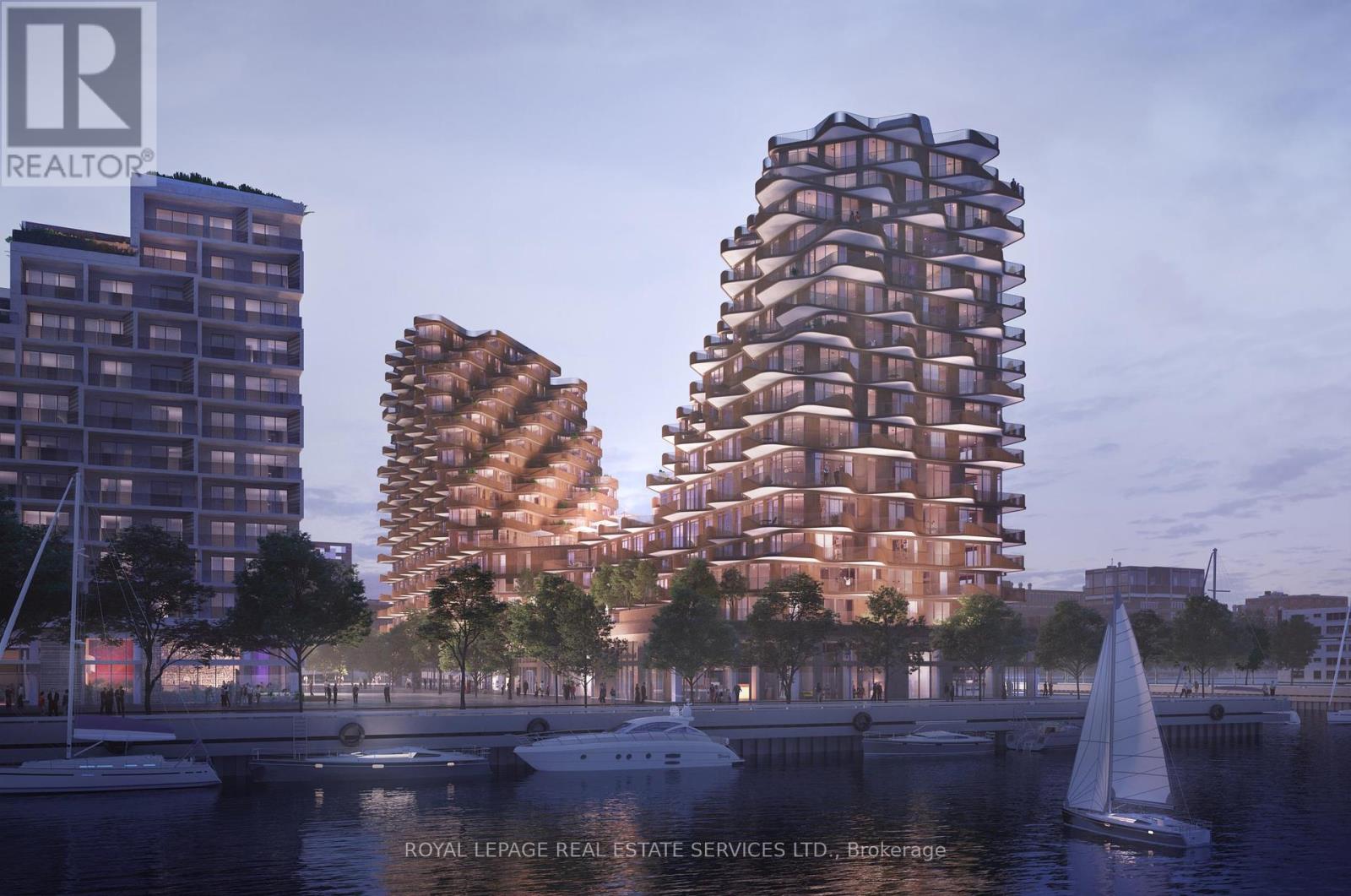812 - 155 Merchants' Wharf Toronto, Ontario A1A 1A1
$3,650,000Maintenance, Common Area Maintenance, Parking
$1,267.88 Monthly
Maintenance, Common Area Maintenance, Parking
$1,267.88 Monthly*Tridel's Aqualuna Suite On The Lake *Spectacular Direct Lakeview Suite *Absolutely Gorgeous Waterfront Suite Assignment Sale *Aqualuna Bayside Toronto's Final and Most Luxurious Waterfront Address *Located On Southwest Corner of Tower Closest To The Lake *Exceptional, Coveted & Luxurious Waterfront Southwest Corner Suite With Spectacular Lakeviews *2186 sqft + 3 Balconies and 2 Parking Spaces *10 Ft Smooth Ceilings, 2 Bedrooms, 3 Baths, Amazing Sought After Floor Plan, Luxurious Features and Finishes *One of the Most Significant Architectural and Design Properties in Toronto *A Hines Masterplanned Community Right by Water's Edge in Downtown Toronto *Tridel's LEED Platinum Candidate Building *Architect by 3XN *Elegance, Sophisticated, Timeless are Words to Describe Aqualuna *Luxury Amenities Include an Outdoor Pool, Sauna, Fitness & Yoga Studios , Party Room, Billiard & Media Lounges *Aqualuna at Bayside Toronto, Indulge Yourself in the Exquisite (id:24801)
Property Details
| MLS® Number | C11940229 |
| Property Type | Single Family |
| Community Name | Waterfront Communities C8 |
| Community Features | Pet Restrictions |
| Easement | Unknown, None |
| Features | Balcony, In Suite Laundry |
| Parking Space Total | 2 |
| View Type | Lake View, View Of Water, Direct Water View |
| Water Front Type | Waterfront |
Building
| Bathroom Total | 3 |
| Bedrooms Above Ground | 2 |
| Bedrooms Total | 2 |
| Amenities | Security/concierge, Exercise Centre, Party Room, Sauna, Storage - Locker |
| Appliances | Cooktop, Dishwasher, Dryer, Hood Fan, Oven, Refrigerator, Washer, Wine Fridge |
| Cooling Type | Central Air Conditioning |
| Flooring Type | Tile |
| Half Bath Total | 1 |
| Heating Fuel | Natural Gas |
| Heating Type | Forced Air |
| Size Interior | 2,000 - 2,249 Ft2 |
| Type | Apartment |
Parking
| Underground |
Land
| Acreage | No |
Rooms
| Level | Type | Length | Width | Dimensions |
|---|---|---|---|---|
| Main Level | Foyer | 3.05 m | 1.67 m | 3.05 m x 1.67 m |
| Main Level | Living Room | 10 m | 9.15 m | 10 m x 9.15 m |
| Main Level | Dining Room | 10 m | 9.15 m | 10 m x 9.15 m |
| Main Level | Kitchen | 10 m | 9.15 m | 10 m x 9.15 m |
| Main Level | Primary Bedroom | 4.88 m | 3.66 m | 4.88 m x 3.66 m |
| Main Level | Bedroom 2 | 3.92 m | 3.66 m | 3.92 m x 3.66 m |
| Main Level | Laundry Room | 3.05 m | 1.67 m | 3.05 m x 1.67 m |
Contact Us
Contact us for more information
Frank Deluca
Salesperson
www.delucateam.ca/
www.facebook.com/frankdelucarealestate/
twitter.com/frank_deluca
www.linkedin.com/in/frankdelucatorontocanada/
4025 Yonge Street Suite 103
Toronto, Ontario M2P 2E3
(416) 487-4311
(416) 487-3699
















