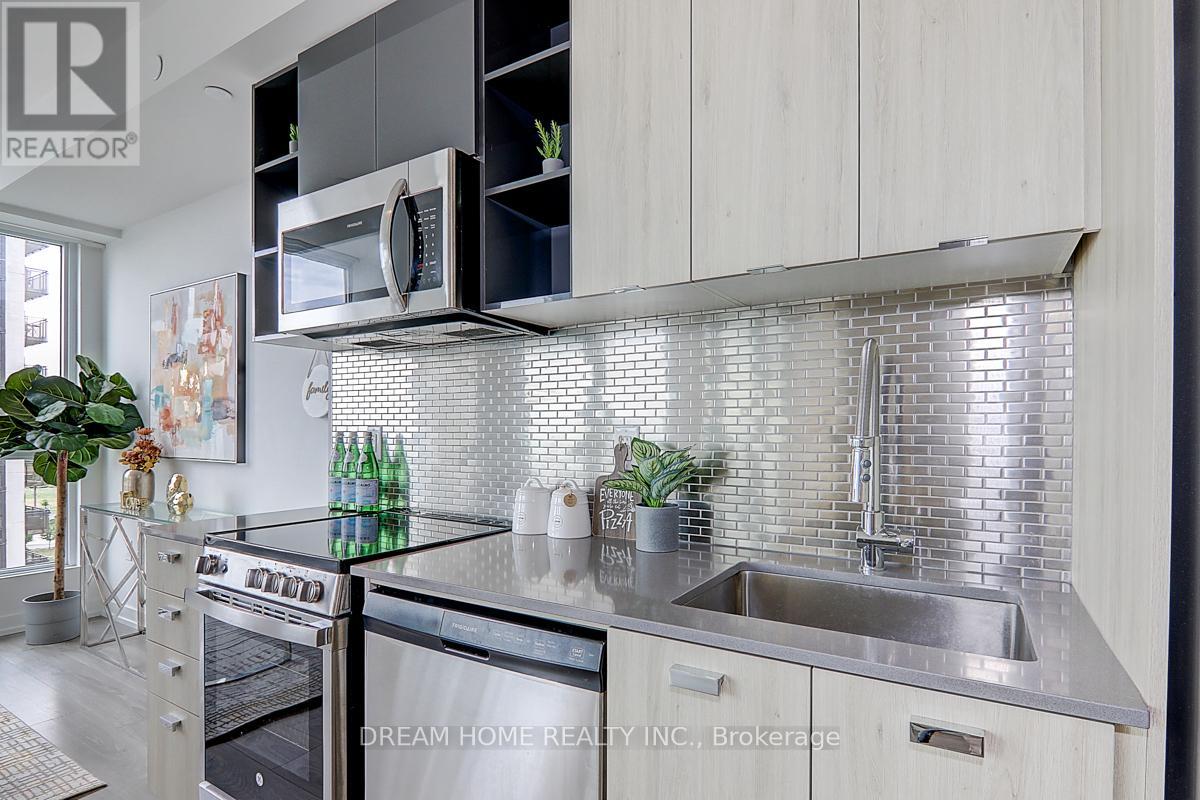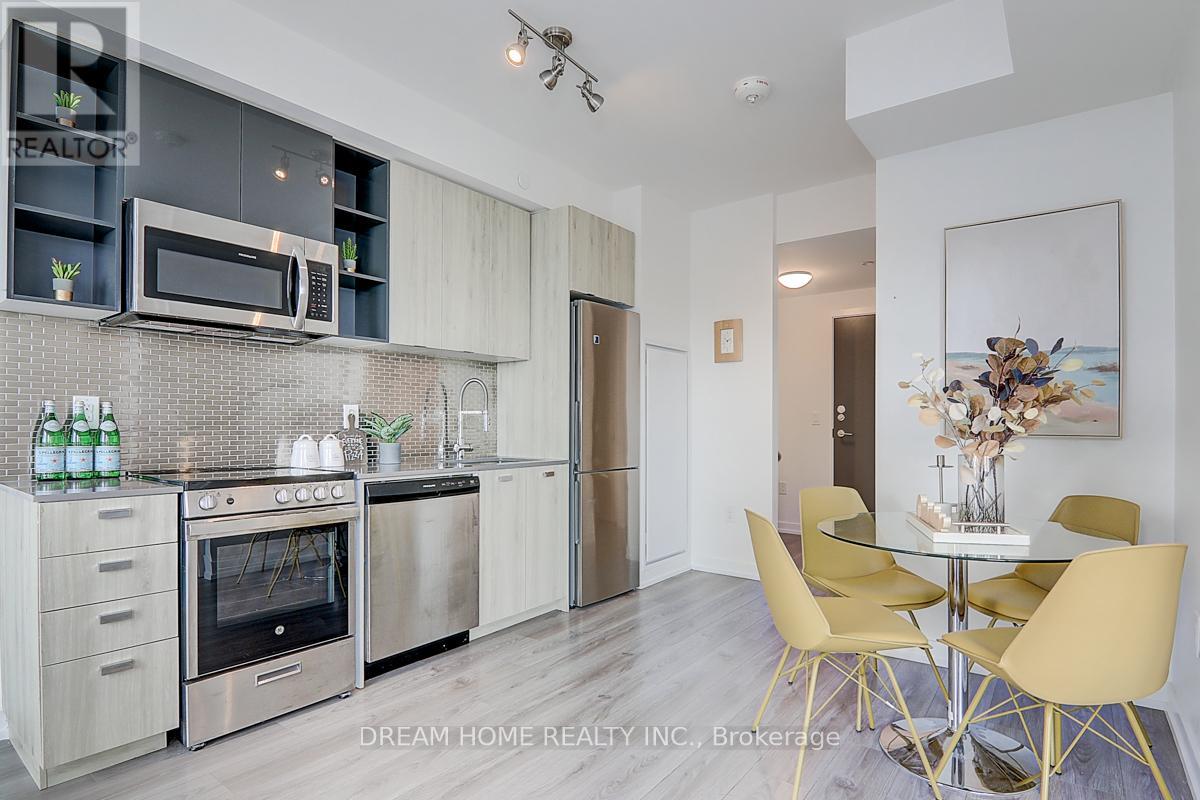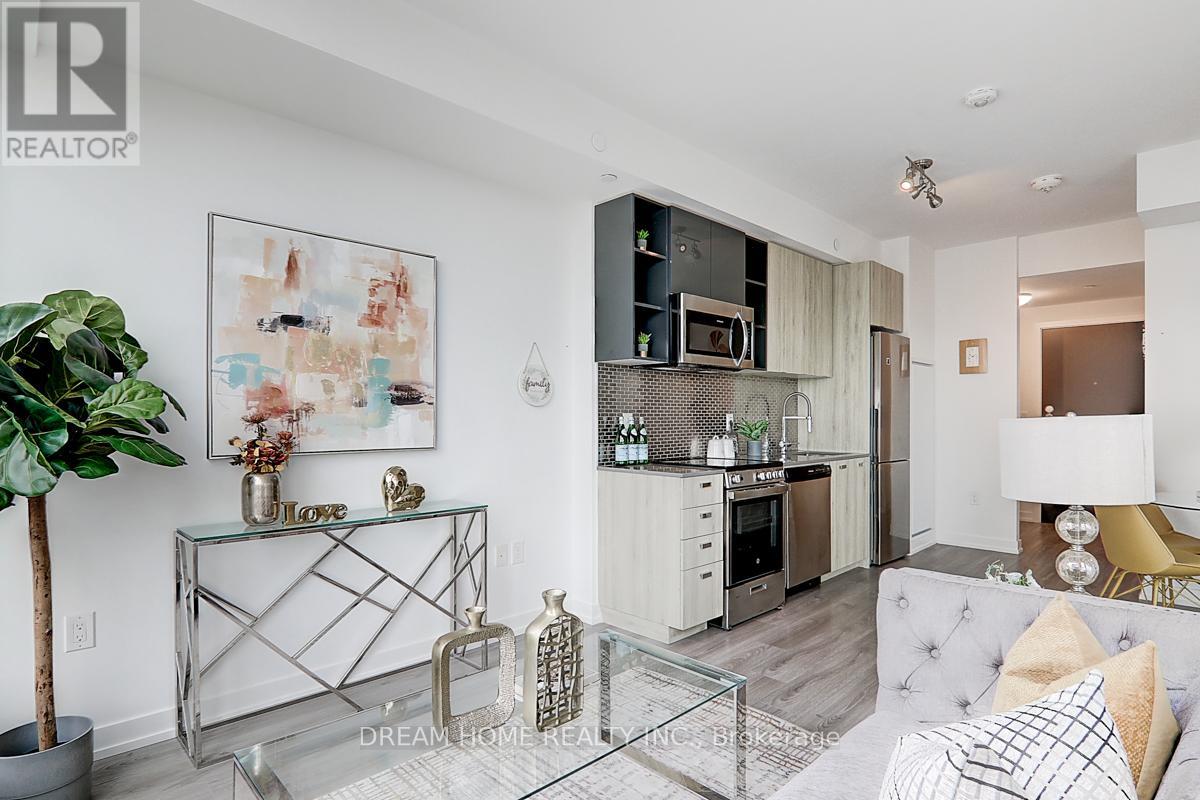812 - 10 De Boers Drive Toronto, Ontario M3J 0L6
$2,850 Monthly
Discover the fantastic condo at The Avro. Stylish and modern styling, efficient & versatile spatial design, abundant natural light via floor to ceiling windows, developer upgrades & modern finishes throughout, large balcony, and more. Truly the perfect short-term home away is welcome! Entertain in style or take a well-deserved respite in the open concept living & dining space. Enjoy morning brews + evening cocktails on the open and airy balcony with expansive open-sky south facing scenery. The suite's exclusive parking spot is conveniently close to the elevator vestibule for easy access. The building's amenities are abundant, featuring a well-equipped gym, stylish entertainment lounges, impressive rooftop terrace w/ BBQs, car-wash, and more. Lastly, Access to major transit TTC routes are a breeze with Sheppard West station just around the corner + the 401 only minutes away. 15 minutes to Toronto Downtown. The Subway direct to York University. Pearson International, Yorkdale Mall, Downsview Park, and more are just a hop+skip away! **** EXTRAS **** S/S Fridge, Stove, Micro-Hood Fan, Dishwasher. Stacked Washer/Dryer. (id:24801)
Property Details
| MLS® Number | W11822015 |
| Property Type | Single Family |
| Community Name | York University Heights |
| Amenities Near By | Park, Schools, Public Transit, Hospital |
| Community Features | Pet Restrictions, Community Centre |
| Features | Balcony, Carpet Free |
| Parking Space Total | 1 |
| View Type | View |
Building
| Bathroom Total | 1 |
| Bedrooms Above Ground | 1 |
| Bedrooms Below Ground | 1 |
| Bedrooms Total | 2 |
| Amenities | Security/concierge, Exercise Centre, Party Room, Visitor Parking |
| Appliances | Furniture |
| Cooling Type | Central Air Conditioning |
| Exterior Finish | Concrete |
| Flooring Type | Laminate |
| Heating Fuel | Natural Gas |
| Heating Type | Forced Air |
| Size Interior | 500 - 599 Ft2 |
| Type | Apartment |
Parking
| Underground |
Land
| Acreage | No |
| Land Amenities | Park, Schools, Public Transit, Hospital |
Rooms
| Level | Type | Length | Width | Dimensions |
|---|---|---|---|---|
| Flat | Living Room | Measurements not available | ||
| Flat | Dining Room | Measurements not available | ||
| Flat | Kitchen | Measurements not available | ||
| Flat | Primary Bedroom | Measurements not available | ||
| Flat | Den | Measurements not available |
Contact Us
Contact us for more information
Hong Zhang
Broker
206 - 7800 Woodbine Avenue
Markham, Ontario L3R 2N7
(905) 604-6855
(905) 604-6850

































