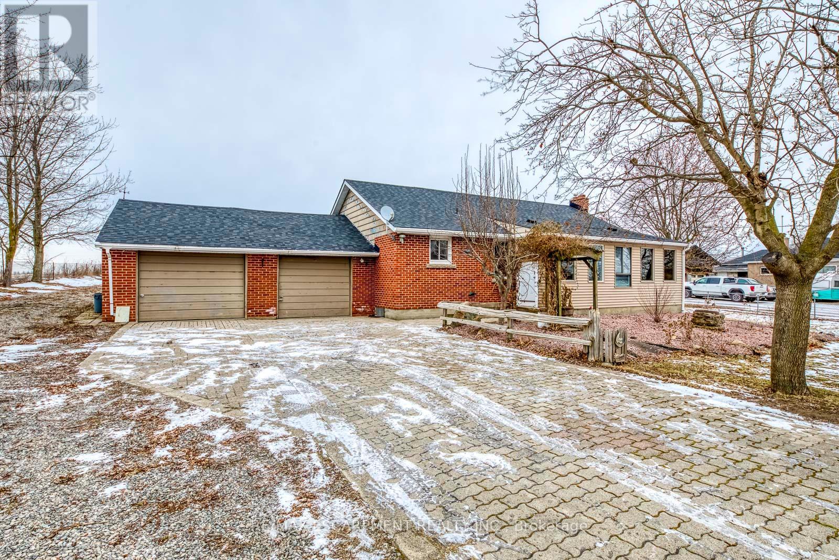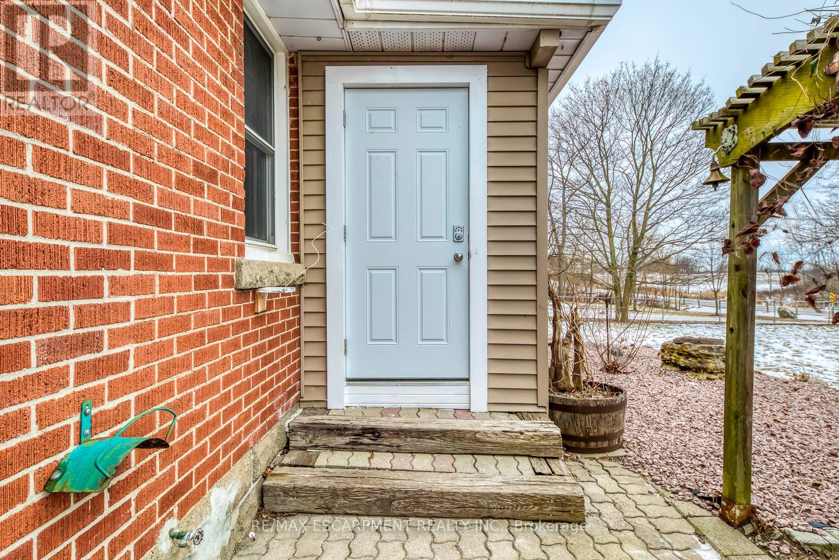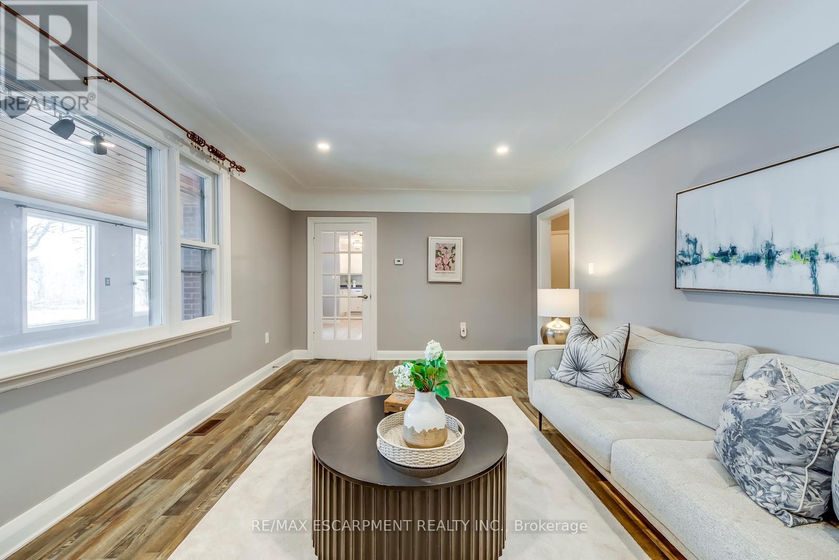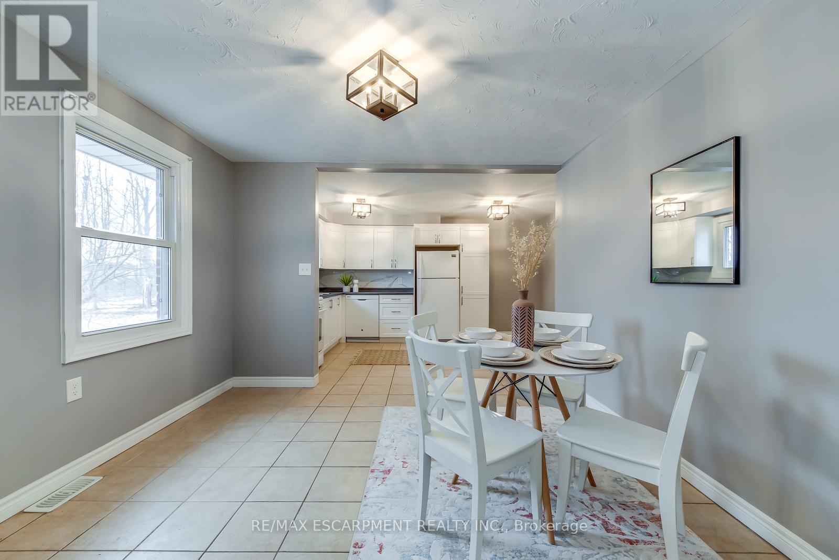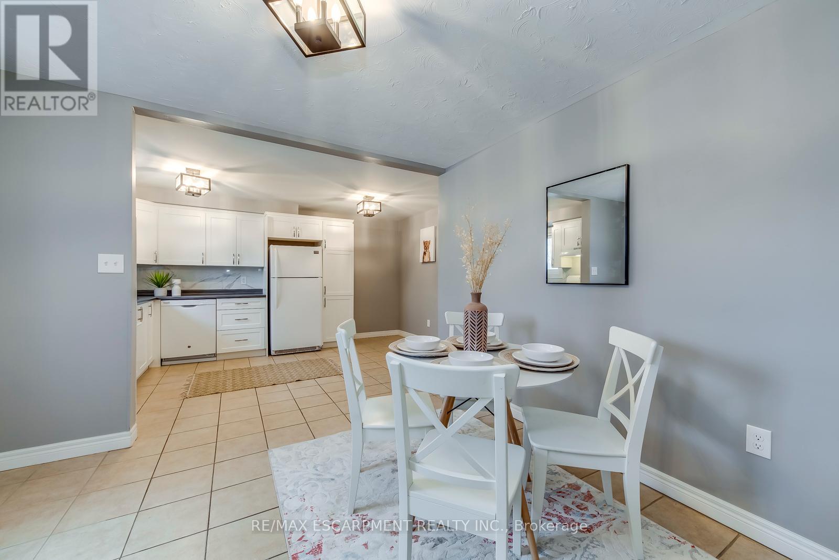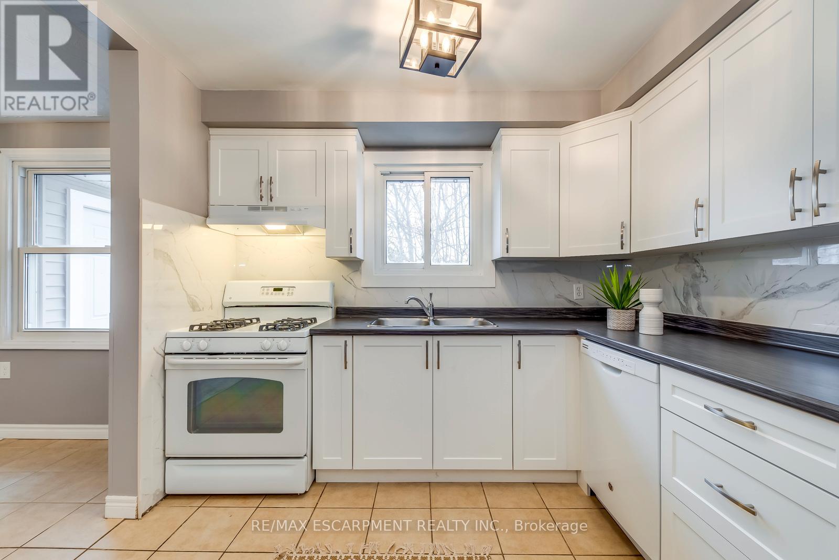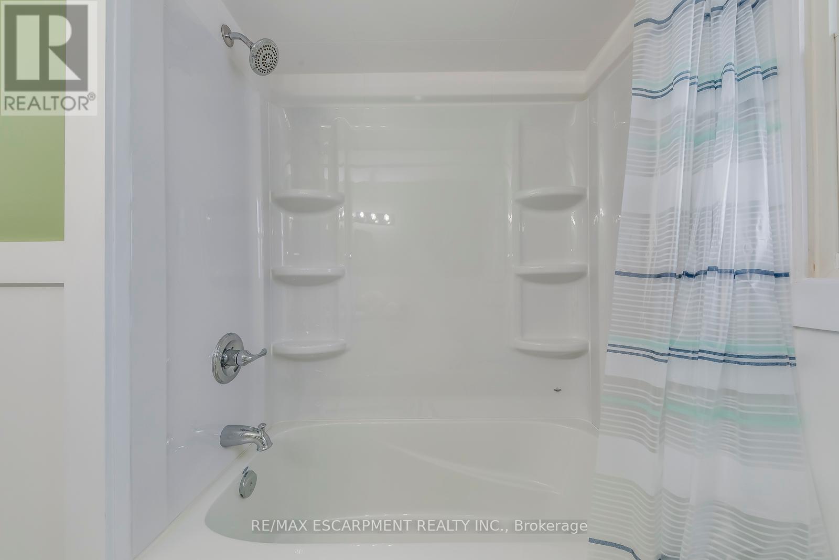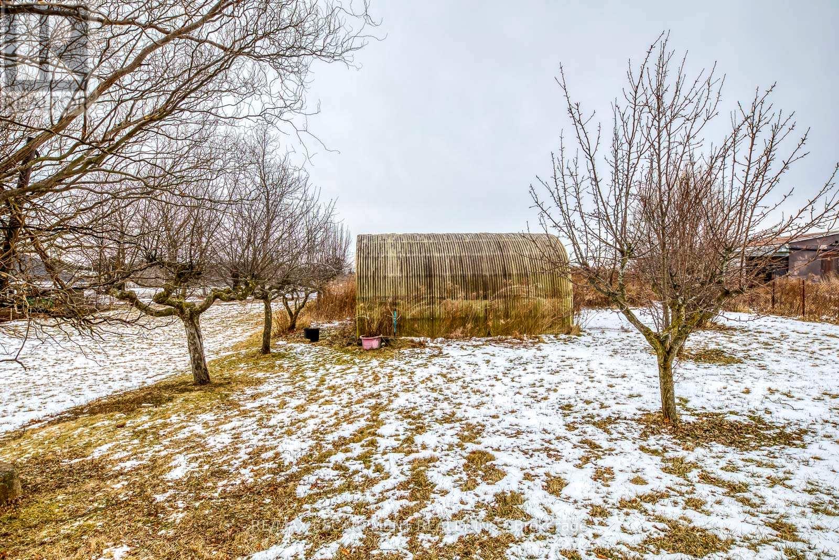8110 Chippewa Road Hamilton, Ontario L0R 1W0
$1,349,000
Welcome to 8110 Chippewa Road! This updated 3-bedroom bungalow sits on a private 3-acre lot. The main floor features a spacious living room with a fireplace, pot lights, and large windows for plenty of natural light. The eat-in kitchen has been recently renovated with ample cupboard space, perfect for family meals and entertaining. The home also offers 3 good-sized bedrooms and a fully updated 4-piece bathroom (2021).Enjoy the peaceful country setting year-round in the large enclosed sunroom. The unfinished basement is ready for your personal touch to add even more living space. The property includes a fully fenced lot with a greenhouse, hobby barn, vegetable garden, apple and pear trees, and a pond. A double car garage and large driveway provide plenty of parking. Recent updates include a new roof (2019), new kitchen and bathroom(2021), 2 additional bathrooms (2023), paved garden area with decorative stones (2023), and a freshly painted and cemented basement (2025) Septic (2019) **** EXTRAS **** NONE (id:24801)
Property Details
| MLS® Number | X11939401 |
| Property Type | Single Family |
| Community Name | Mount Hope |
| Amenities Near By | Place Of Worship, Schools |
| Parking Space Total | 6 |
| Structure | Greenhouse |
Building
| Bathroom Total | 2 |
| Bedrooms Above Ground | 3 |
| Bedrooms Total | 3 |
| Appliances | Dryer, Refrigerator, Stove, Washer |
| Architectural Style | Bungalow |
| Basement Development | Unfinished |
| Basement Type | Full (unfinished) |
| Construction Style Attachment | Detached |
| Cooling Type | Central Air Conditioning |
| Exterior Finish | Brick |
| Fireplace Present | Yes |
| Foundation Type | Block |
| Heating Fuel | Natural Gas |
| Heating Type | Forced Air |
| Stories Total | 1 |
| Size Interior | 1,100 - 1,500 Ft2 |
| Type | House |
Parking
| Attached Garage |
Land
| Acreage | Yes |
| Fence Type | Fenced Yard |
| Land Amenities | Place Of Worship, Schools |
| Sewer | Septic System |
| Size Depth | 1052 Ft |
| Size Frontage | 125 Ft |
| Size Irregular | 125 X 1052 Ft |
| Size Total Text | 125 X 1052 Ft|2 - 4.99 Acres |
| Zoning Description | A1 |
Rooms
| Level | Type | Length | Width | Dimensions |
|---|---|---|---|---|
| Basement | Other | 9.14 m | 7.31 m | 9.14 m x 7.31 m |
| Basement | Cold Room | Measurements not available | ||
| Ground Level | Living Room | 5.48 m | 9 m | 5.48 m x 9 m |
| Ground Level | Kitchen | 6.09 m | 4.57 m | 6.09 m x 4.57 m |
| Ground Level | Bedroom | 3.51 m | 3.2 m | 3.51 m x 3.2 m |
| Ground Level | Bedroom 2 | 3.51 m | 2.89 m | 3.51 m x 2.89 m |
| Ground Level | Bedroom 3 | 2.89 m | 2.89 m | 2.89 m x 2.89 m |
| Ground Level | Bathroom | Measurements not available | ||
| Ground Level | Sunroom | 5.48 m | 2.43 m | 5.48 m x 2.43 m |
https://www.realtor.ca/real-estate/27839642/8110-chippewa-road-hamilton-mount-hope-mount-hope
Contact Us
Contact us for more information
Betsy Wang
Broker
www.betsywangteam.com/
www.facebook.com/BetsyWangTeam
www.linkedin.com/in/betsy-wang-738b4113b/?originalSubdomain=ca
2180 Itabashi Way #4b
Burlington, Ontario L7M 5A5
(905) 639-7676
(905) 681-9908
www.remaxescarpment.com/
Margaret Fisher
Salesperson
2180 Itabashi Way #4b
Burlington, Ontario L7M 5A5
(905) 639-7676
(905) 681-9908
www.remaxescarpment.com/


