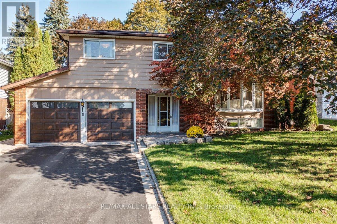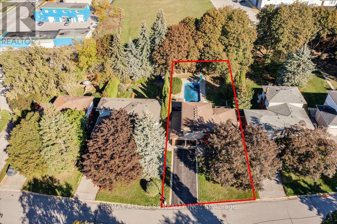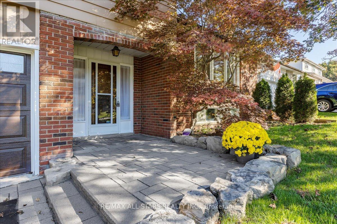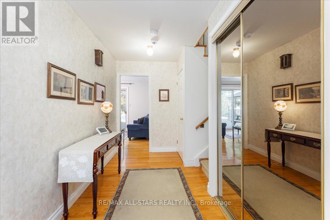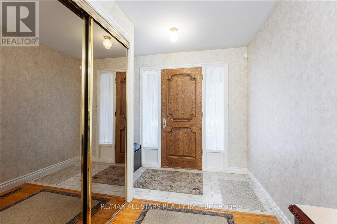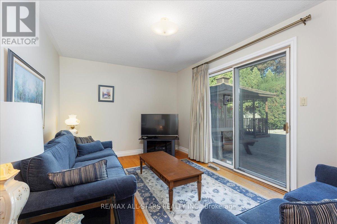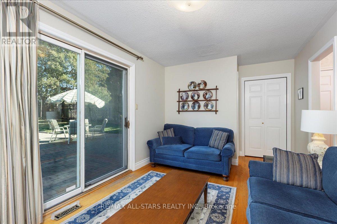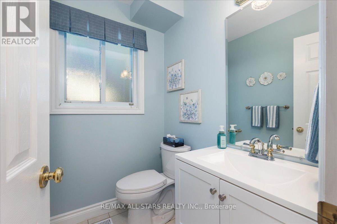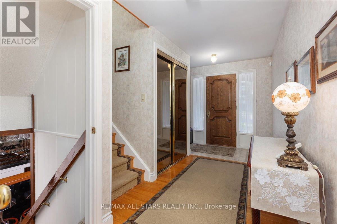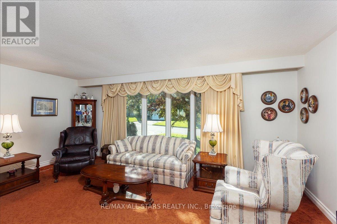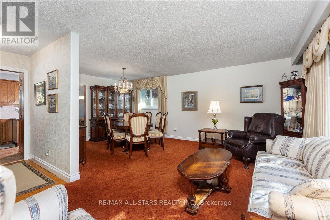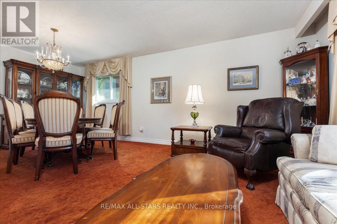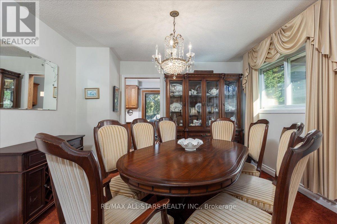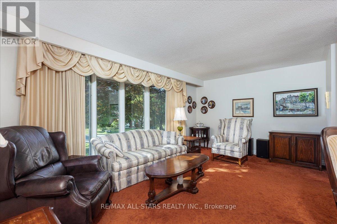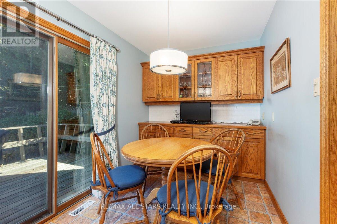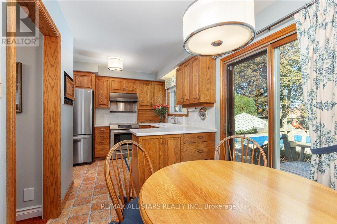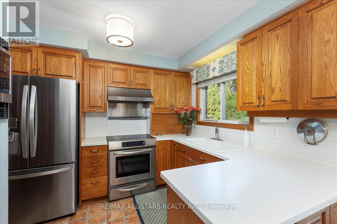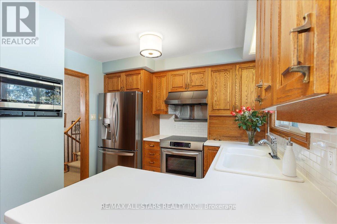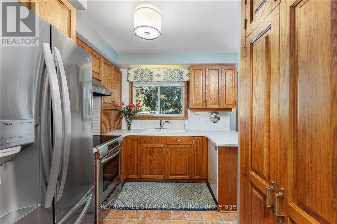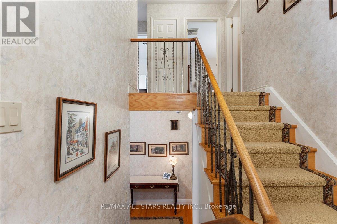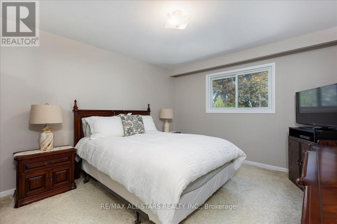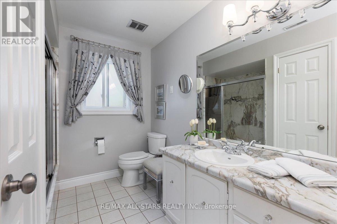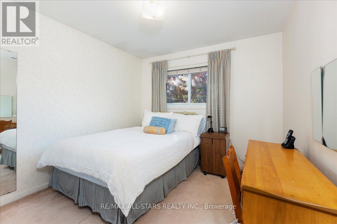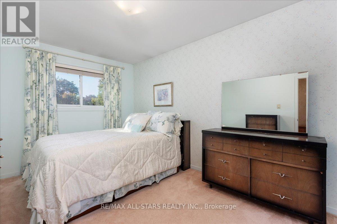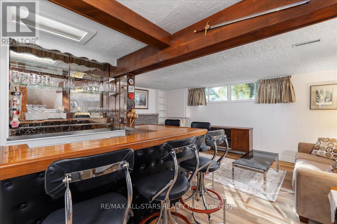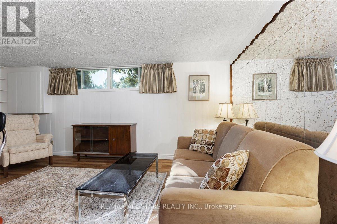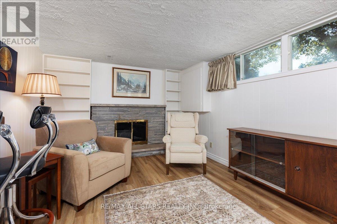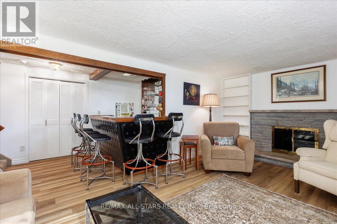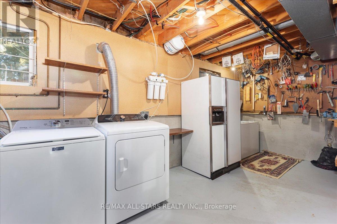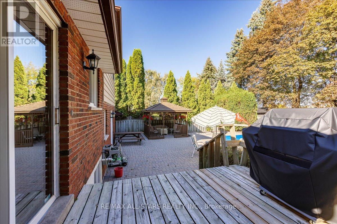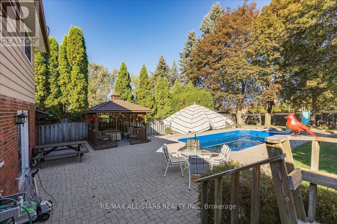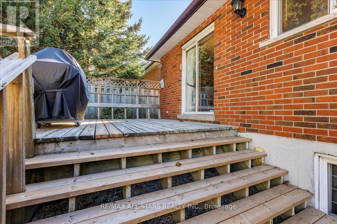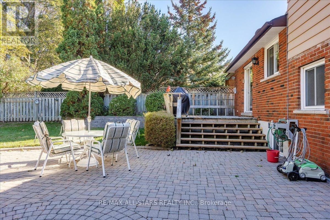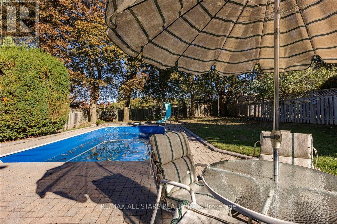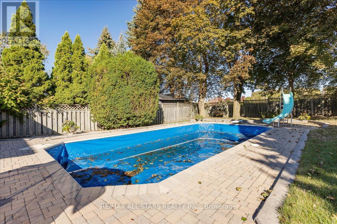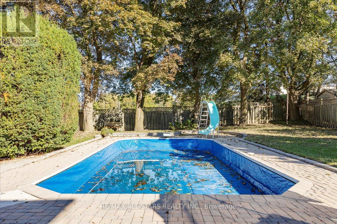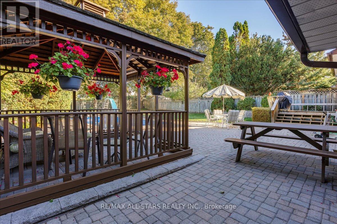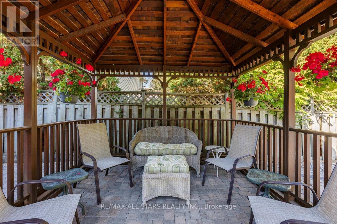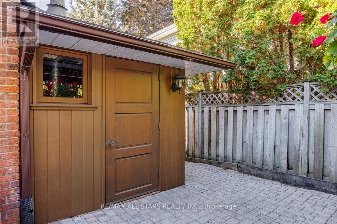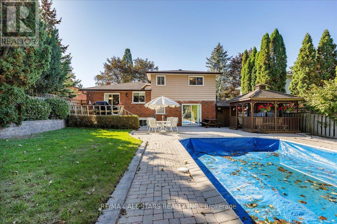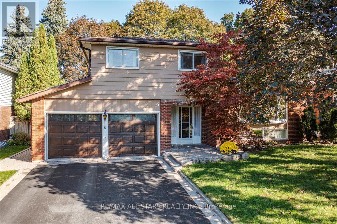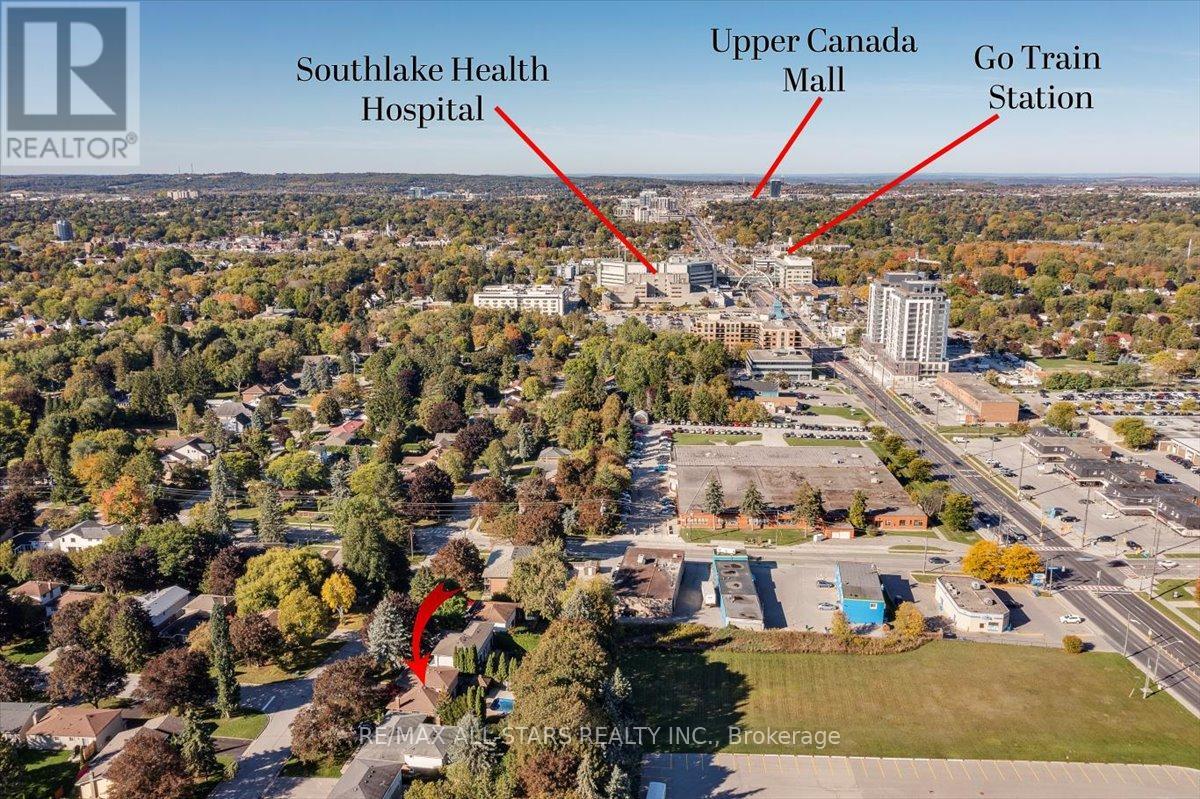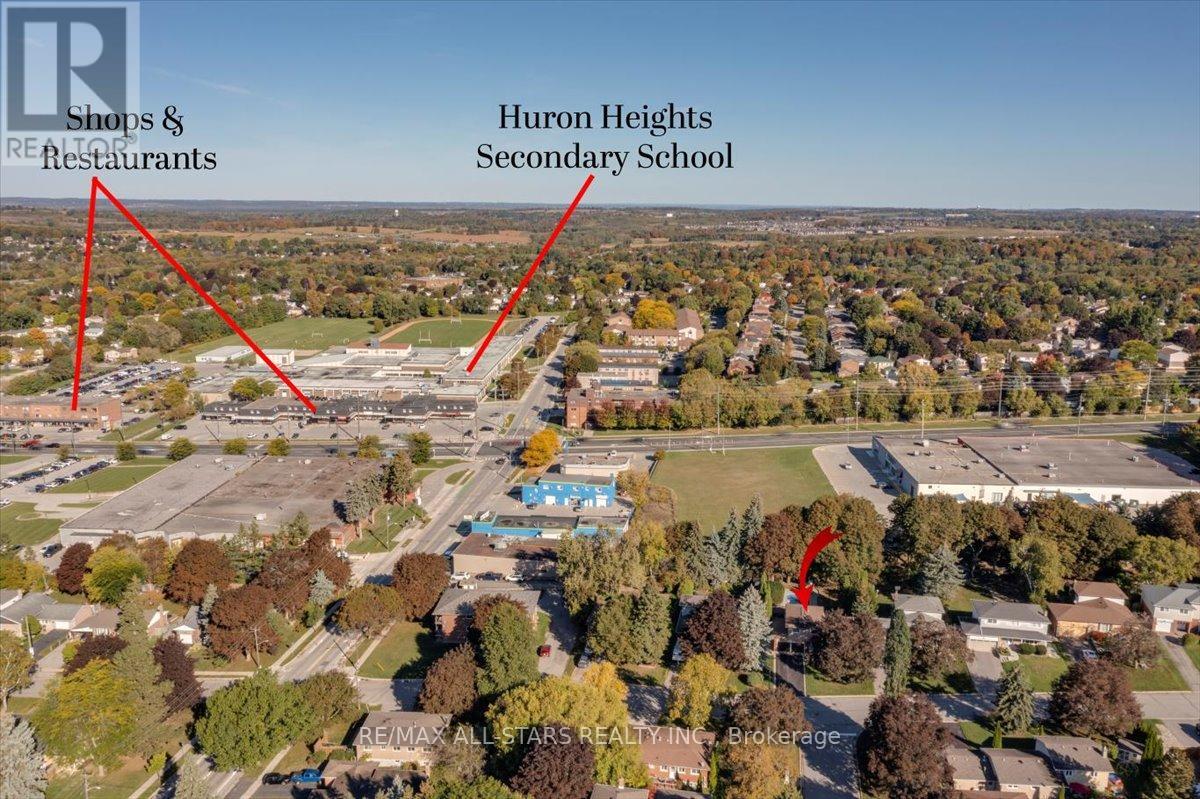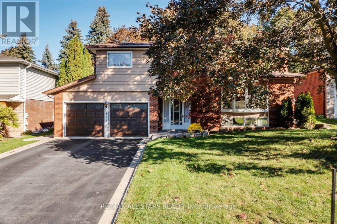811 Grace Street S Newmarket, Ontario L3Y 2L6
$989,000
Welcome to this hidden gem, proudly owned and lovingly maintained by the original owner. Nestled in a quiet, family-friendly community, this home exudes timeless charm and showcases true pride of ownership throughout. The upper level features three generously sized bedrooms and a bright 4-piece bathroom, offering plenty of space for the whole family. On the main level, enjoy a comfortable living/dining area ideal for gatherings, along with an eat-in kitchen complete with built-in appliances. The ground floor presents a cozy family room with a walkout to the backyard oasis featuring an interlock patio, beautiful inground pool, fenced yard backing on to empty lot and a gazebo for outdoor enjoyment. Perfect for entertaining, the basement boasts a spacious recreation room with a bar and fireplace a welcoming spot for family and friends. This sought-after property is loaded with features and awaits your personal touch. Dont miss the opportunity to make this well-loved home yours. Come take a look you'll be glad you did! (id:24801)
Property Details
| MLS® Number | N12441301 |
| Property Type | Single Family |
| Community Name | Gorham-College Manor |
| Amenities Near By | Schools, Hospital, Public Transit |
| Equipment Type | Water Heater |
| Features | Gazebo |
| Parking Space Total | 6 |
| Pool Type | Inground Pool |
| Rental Equipment Type | Water Heater |
| Structure | Shed |
Building
| Bathroom Total | 2 |
| Bedrooms Above Ground | 3 |
| Bedrooms Total | 3 |
| Amenities | Fireplace(s) |
| Appliances | Garage Door Opener Remote(s), Oven - Built-in, Central Vacuum, Garburator, Dryer, Freezer, Garage Door Opener, Microwave, Stove, Washer, Water Softener, Refrigerator |
| Basement Development | Finished |
| Basement Type | Crawl Space (finished) |
| Construction Style Attachment | Detached |
| Construction Style Split Level | Sidesplit |
| Cooling Type | Central Air Conditioning |
| Exterior Finish | Brick Veneer |
| Fireplace Present | Yes |
| Flooring Type | Hardwood, Laminate |
| Foundation Type | Poured Concrete |
| Half Bath Total | 1 |
| Heating Fuel | Natural Gas |
| Heating Type | Forced Air |
| Size Interior | 1,500 - 2,000 Ft2 |
| Type | House |
| Utility Water | Municipal Water |
Parking
| Attached Garage | |
| Garage |
Land
| Acreage | No |
| Fence Type | Fenced Yard |
| Land Amenities | Schools, Hospital, Public Transit |
| Sewer | Sanitary Sewer |
| Size Depth | 138 Ft |
| Size Frontage | 58 Ft |
| Size Irregular | 58 X 138 Ft |
| Size Total Text | 58 X 138 Ft |
| Zoning Description | Residential |
Rooms
| Level | Type | Length | Width | Dimensions |
|---|---|---|---|---|
| Basement | Recreational, Games Room | 1 m | 1 m | 1 m x 1 m |
| Main Level | Living Room | 3.43 m | 5.69 m | 3.43 m x 5.69 m |
| Main Level | Dining Room | 3.62 m | 1 m | 3.62 m x 1 m |
| Main Level | Kitchen | 2.9 m | 2.27 m | 2.9 m x 2.27 m |
| Upper Level | Primary Bedroom | 3.61 m | 4.36 m | 3.61 m x 4.36 m |
| Upper Level | Bedroom 2 | 2.92 m | 3.33 m | 2.92 m x 3.33 m |
| Upper Level | Bedroom 3 | 3 m | 3.08 m | 3 m x 3.08 m |
| Ground Level | Family Room | 4.43 m | 3.04 m | 4.43 m x 3.04 m |
Utilities
| Electricity | Installed |
| Sewer | Installed |
Contact Us
Contact us for more information
David A. Metherall
Broker
(905) 955-1084
www.teammetherall.com/
www.facebook.com/TeamMetherall
430 The Queensway South
Keswick, Ontario L4P 2E1
(905) 476-4111
(905) 476-8608
www.remaxallstars.ca/


