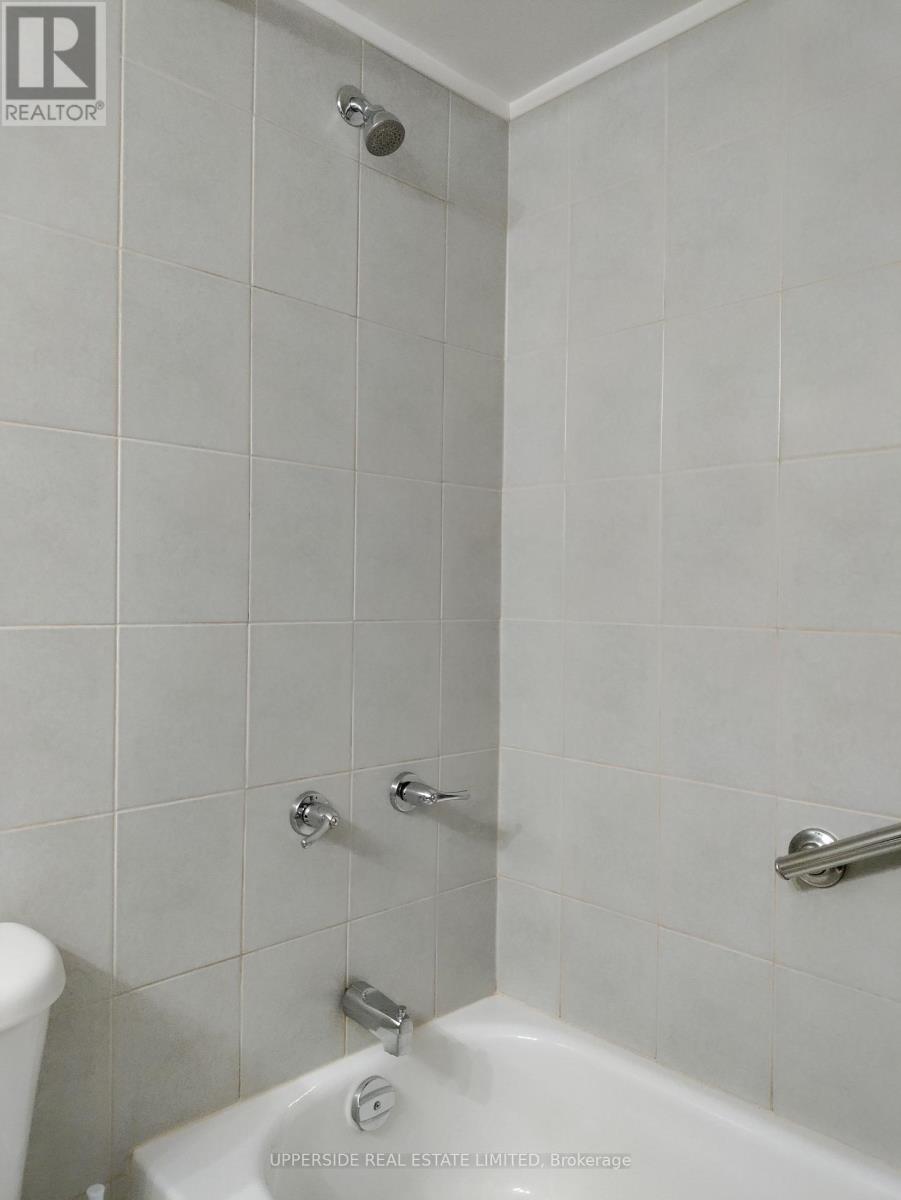811 - 80 Grandravine Drive Toronto, Ontario M3J 1B2
2 Bedroom
1 Bathroom
900 - 999 ft2
Wall Unit
Radiant Heat
$479,900Maintenance, Heat, Water, Cable TV, Common Area Maintenance, Parking, Insurance
$804 Monthly
Maintenance, Heat, Water, Cable TV, Common Area Maintenance, Parking, Insurance
$804 MonthlyTTC in front of the building. Tennis courts . Ice arena. **** EXTRAS **** New fridge , stove and BOSCH dishwasher ; small fridge in the bar ; new BOSCH AC unit ; stretch ceiling in the kitchen. Washer and dryer. (id:24801)
Property Details
| MLS® Number | W10929547 |
| Property Type | Single Family |
| Community Name | York University Heights |
| Amenities Near By | Park, Public Transit |
| Community Features | Pet Restrictions, Community Centre, School Bus |
| Features | Balcony |
| Parking Space Total | 1 |
Building
| Bathroom Total | 1 |
| Bedrooms Above Ground | 2 |
| Bedrooms Total | 2 |
| Amenities | Visitor Parking |
| Cooling Type | Wall Unit |
| Exterior Finish | Brick |
| Fire Protection | Security System |
| Heating Fuel | Natural Gas |
| Heating Type | Radiant Heat |
| Size Interior | 900 - 999 Ft2 |
| Type | Apartment |
Parking
| Underground |
Land
| Acreage | No |
| Land Amenities | Park, Public Transit |
Rooms
| Level | Type | Length | Width | Dimensions |
|---|---|---|---|---|
| Main Level | Living Room | 6.74 m | 5.31 m | 6.74 m x 5.31 m |
| Main Level | Dining Room | 3.15 m | 2.45 m | 3.15 m x 2.45 m |
| Main Level | Primary Bedroom | 4.4 m | 3.35 m | 4.4 m x 3.35 m |
| Main Level | Bedroom | 4.4 m | 2.8 m | 4.4 m x 2.8 m |
| Main Level | Storage | 1.86 m | 0.89 m | 1.86 m x 0.89 m |
Contact Us
Contact us for more information
Oleg Cherepakha
Salesperson
Upperside Real Estate Limited
7900 Bathurst St #106
Thornhill, Ontario L4J 0B8
7900 Bathurst St #106
Thornhill, Ontario L4J 0B8
(905) 597-9333
(905) 597-7677
www.uppersiderealestate.com/



























