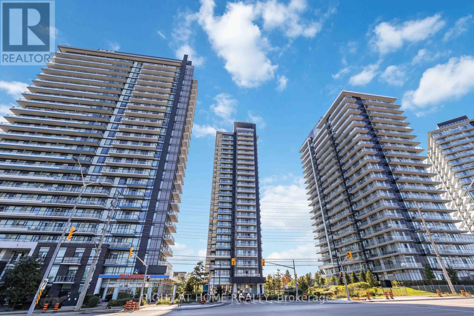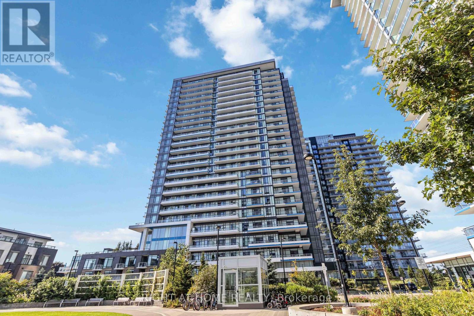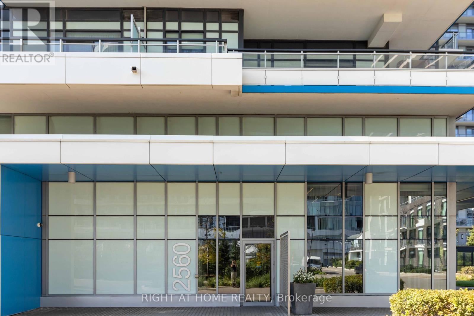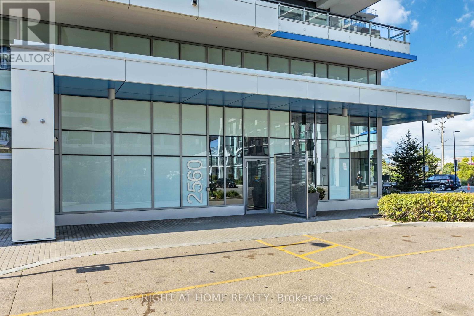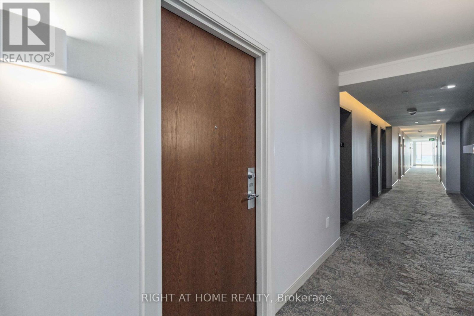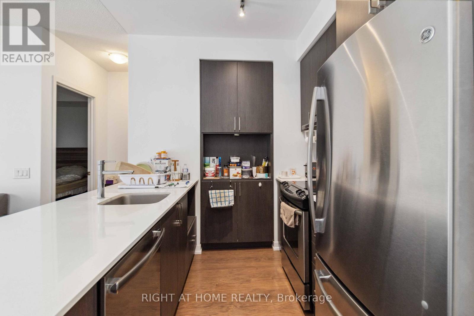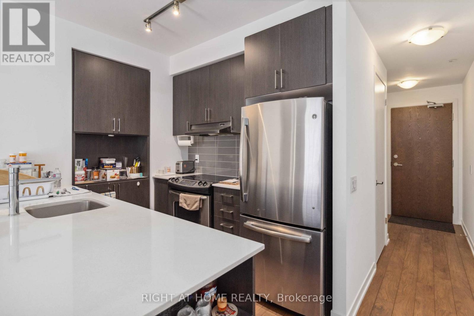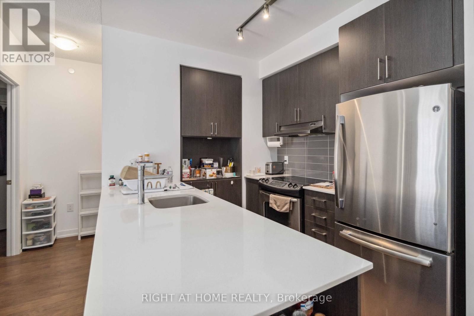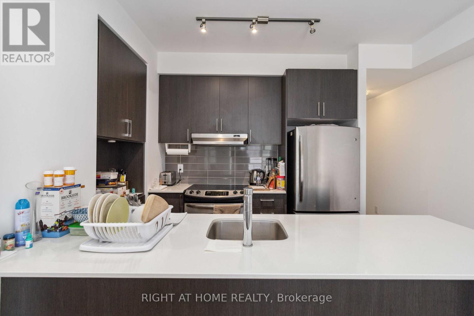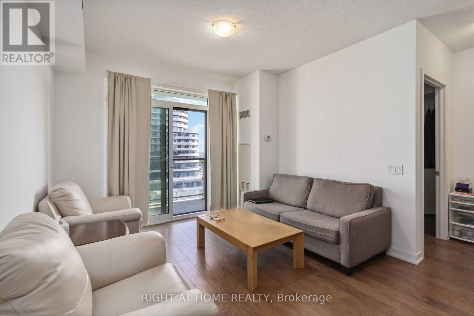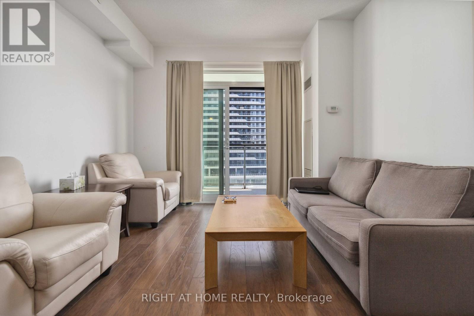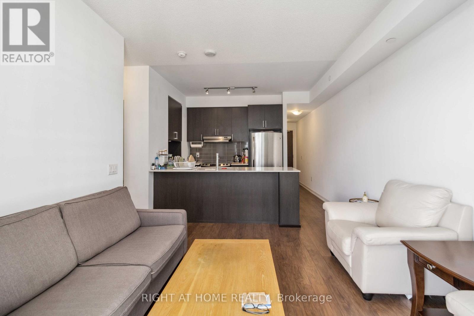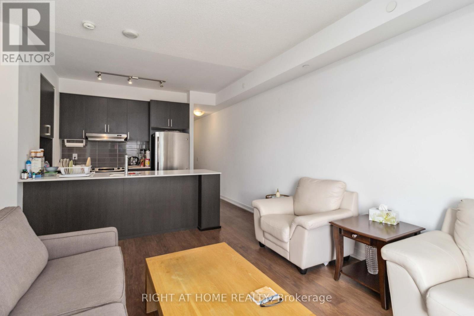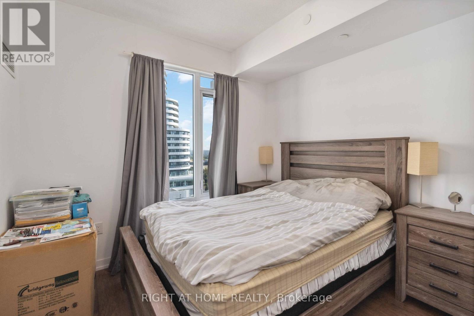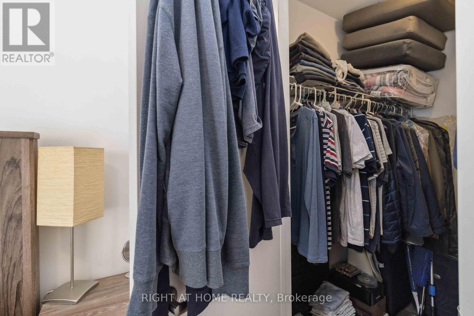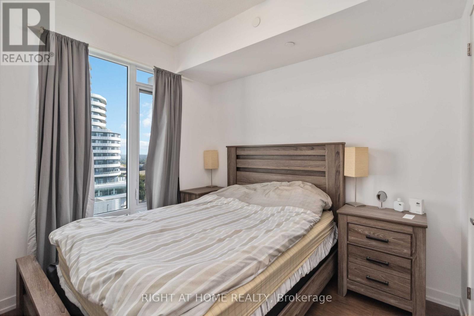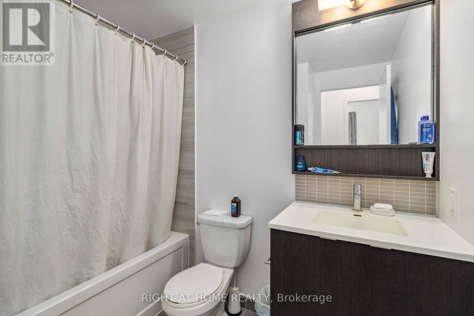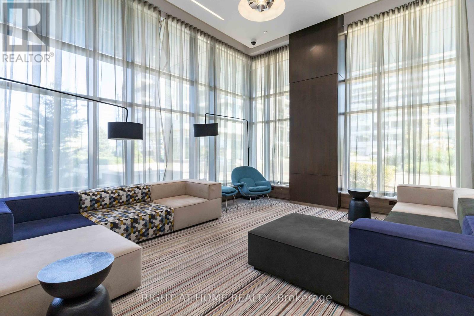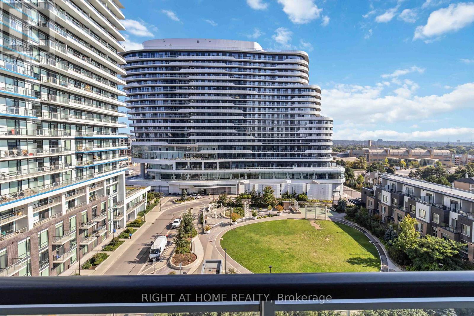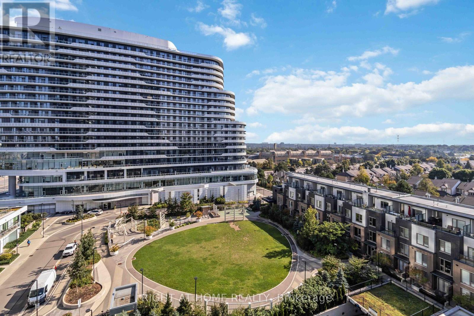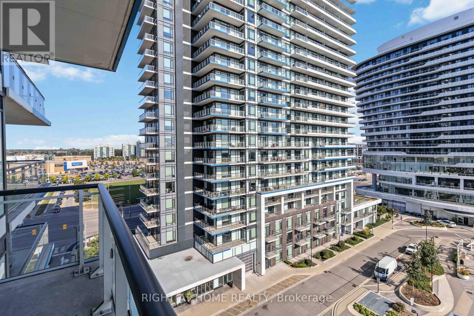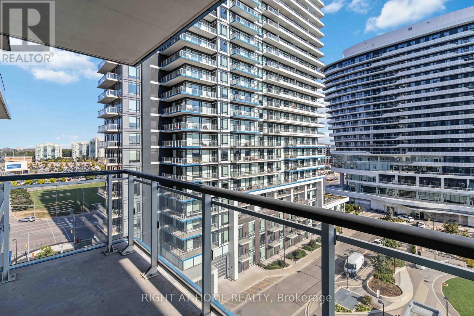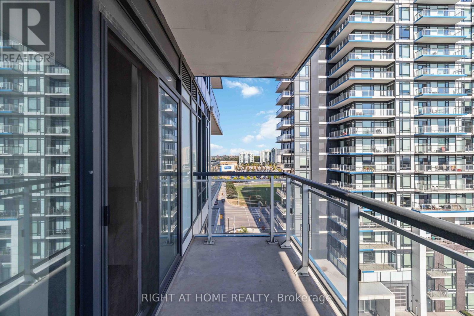811 - 2560 Eglinton Avenue W Mississauga, Ontario L5M 0Y3
1 Bedroom
1 Bathroom
500 - 599 ft2
Central Air Conditioning
Heat Pump
$499,999Maintenance, Heat, Water, Insurance
$476.66 Monthly
Maintenance, Heat, Water, Insurance
$476.66 MonthlyGorgeous Open concept One bedroom and one bathroom Daniels condo in the heart of Erin Mills. Wood Floors, stainless appliances , granite counter tops and tile backsplash as well as a locker and parking spot. Steps to Erin Mills Town Centre, Public Transit and mins to Hwy 403. Amenities include a party room, gym,24hr concierge and BBQ area. (id:24801)
Property Details
| MLS® Number | W12432022 |
| Property Type | Single Family |
| Community Name | Central Erin Mills |
| Community Features | Pet Restrictions |
| Features | Balcony, Carpet Free, In Suite Laundry |
| Parking Space Total | 1 |
Building
| Bathroom Total | 1 |
| Bedrooms Above Ground | 1 |
| Bedrooms Total | 1 |
| Age | 6 To 10 Years |
| Amenities | Exercise Centre, Visitor Parking, Storage - Locker |
| Appliances | Dishwasher, Dryer, Stove, Washer, Refrigerator |
| Cooling Type | Central Air Conditioning |
| Exterior Finish | Concrete |
| Fire Protection | Security Guard, Smoke Detectors |
| Flooring Type | Laminate, Tile |
| Heating Fuel | Natural Gas |
| Heating Type | Heat Pump |
| Size Interior | 500 - 599 Ft2 |
| Type | Apartment |
Parking
| Underground | |
| Garage |
Land
| Acreage | No |
| Zoning Description | Residential |
Rooms
| Level | Type | Length | Width | Dimensions |
|---|---|---|---|---|
| Flat | Living Room | 3.47 m | 4.21 m | 3.47 m x 4.21 m |
| Flat | Dining Room | 3.47 m | 4.21 m | 3.47 m x 4.21 m |
| Flat | Primary Bedroom | 2.98 m | 2.96 m | 2.98 m x 2.96 m |
| Flat | Kitchen | 3.53 m | 2.47 m | 3.53 m x 2.47 m |
Contact Us
Contact us for more information
Gary Michel Lefur
Salesperson
(416) 818-5776
www.garylefur.com/
Right At Home Realty
480 Eglinton Ave West #30, 106498
Mississauga, Ontario L5R 0G2
480 Eglinton Ave West #30, 106498
Mississauga, Ontario L5R 0G2
(905) 565-9200
(905) 565-6677
www.rightathomerealty.com/


