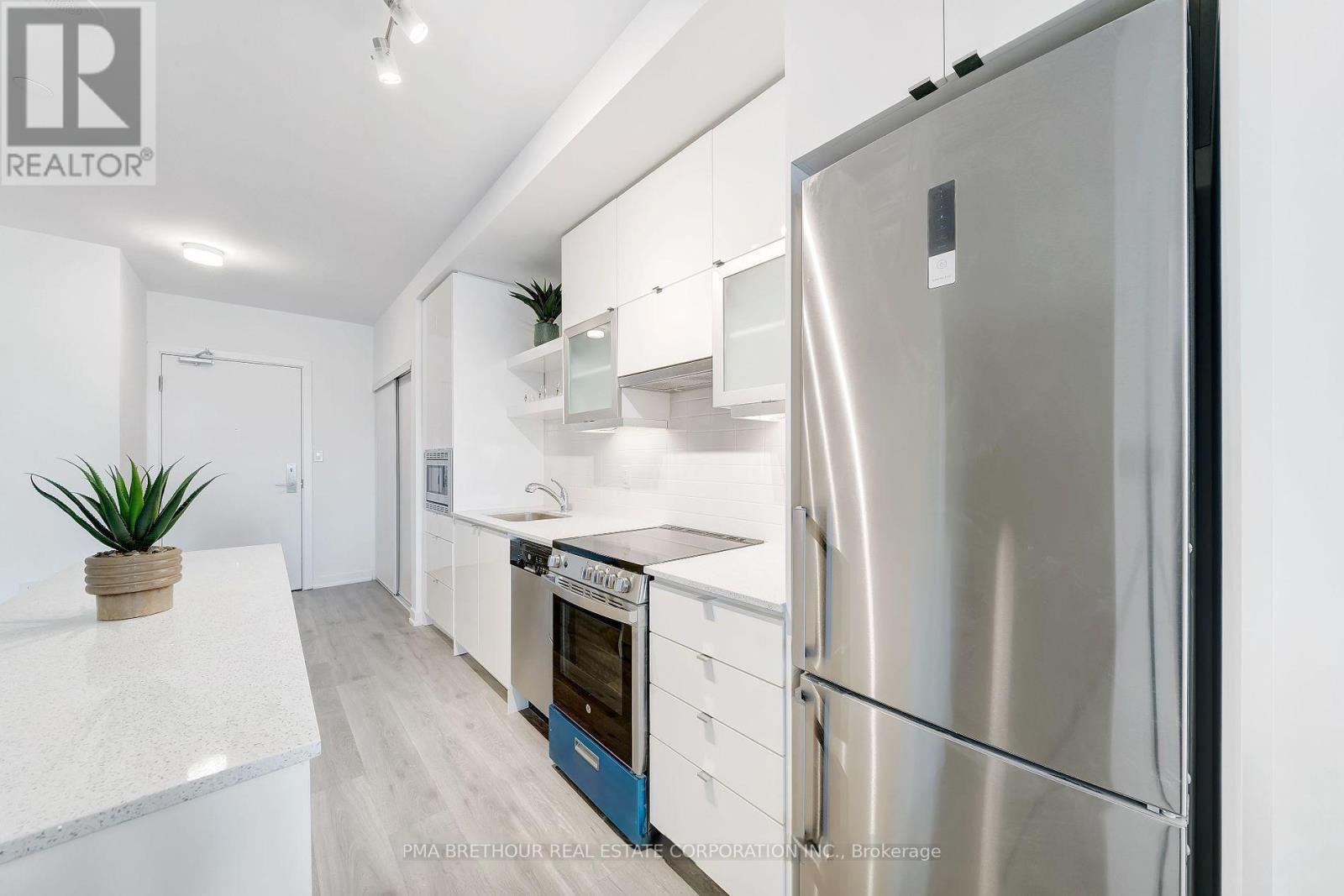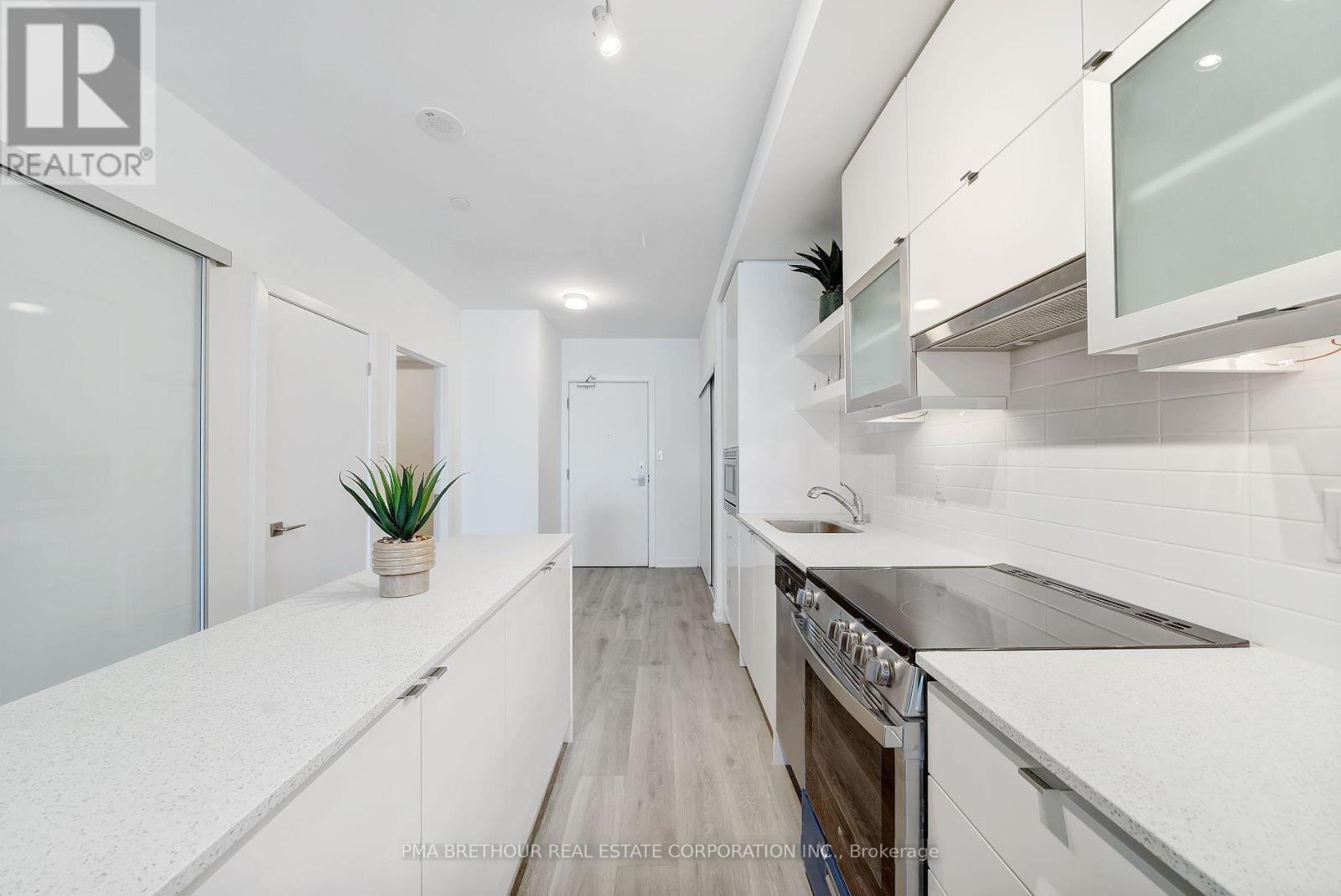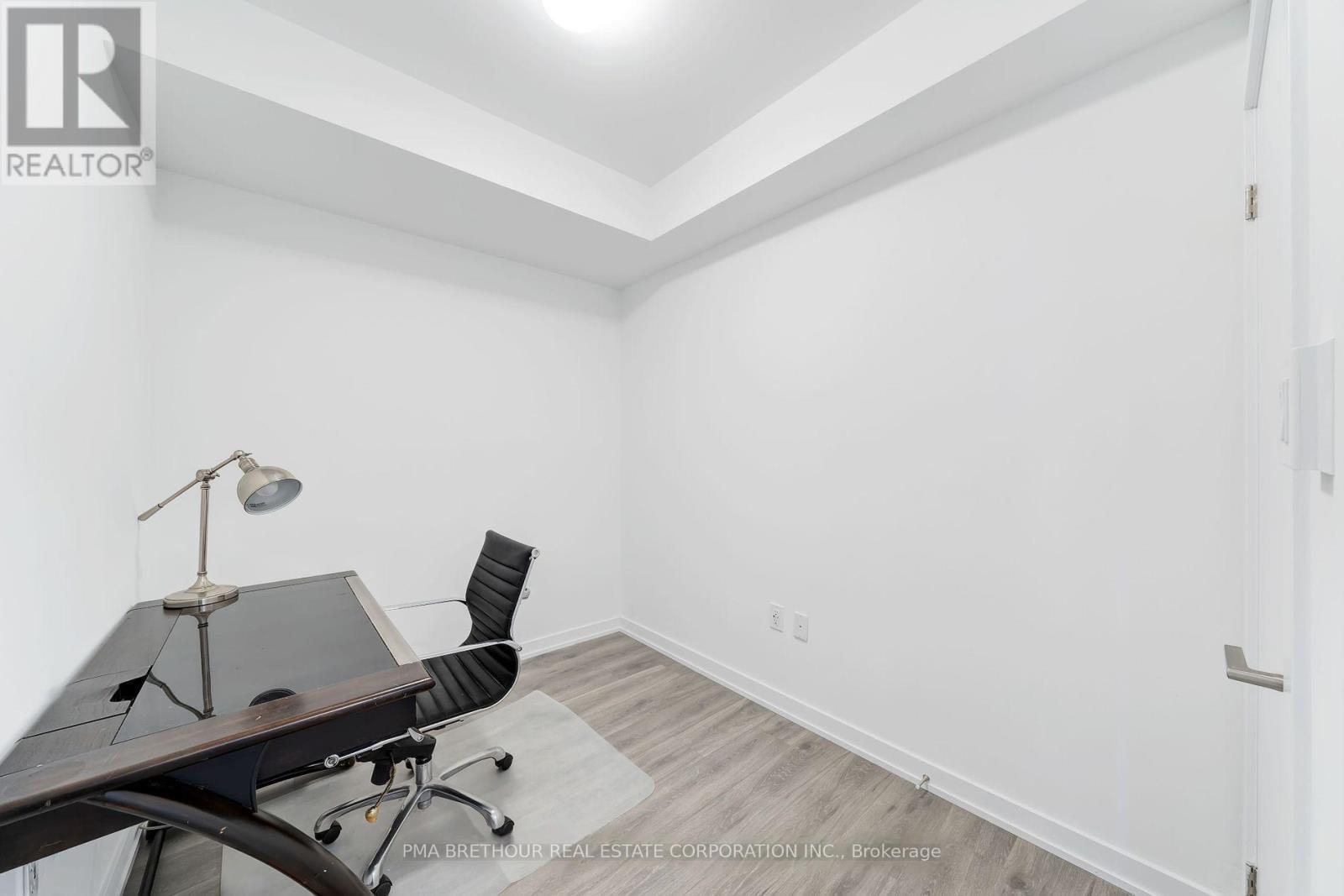811 - 2433 Dufferin Street Toronto, Ontario M6E 0B4
$1Maintenance, Common Area Maintenance, Insurance
$999.16 Monthly
Maintenance, Common Area Maintenance, Insurance
$999.16 MonthlyIncredible opportunity to live life at the top. This Penthouse spans over 1,300sf and 2 floors for the ultimate use of space that accomplishes all your lifestyle needs. The open concept main floor is ideal for entertaining, with a beautiful wooden staircase leading up to the thoughtfully designed second floor is perfect for WFH and recharging. The generous primary bedroom and its adjoining outdoor sanctuary features an oversized terrace with penthouse views. The den can be easily converted to a 4th bed room. Luxury laminate wood flooring throughout. Tremendous opportunity! This unit goes to AUCTION on February 7, 2025. Visit https://inventorycondos.com/asset-details/?property_id=2545 to register and bid! Contract on builder standard forms. (id:24801)
Property Details
| MLS® Number | W11933088 |
| Property Type | Single Family |
| Community Name | Briar Hill-Belgravia |
| Community Features | Pet Restrictions |
| Features | Carpet Free, In Suite Laundry |
| Parking Space Total | 1 |
Building
| Bathroom Total | 2 |
| Bedrooms Above Ground | 3 |
| Bedrooms Below Ground | 1 |
| Bedrooms Total | 4 |
| Amenities | Security/concierge, Exercise Centre, Party Room, Visitor Parking, Storage - Locker |
| Appliances | Garage Door Opener Remote(s) |
| Cooling Type | Central Air Conditioning |
| Exterior Finish | Stucco |
| Fire Protection | Smoke Detectors |
| Flooring Type | Laminate |
| Size Interior | 1,200 - 1,399 Ft2 |
| Type | Apartment |
Parking
| Underground |
Land
| Acreage | No |
Rooms
| Level | Type | Length | Width | Dimensions |
|---|---|---|---|---|
| Lower Level | Living Room | 8.36 m | 3.05 m | 8.36 m x 3.05 m |
| Lower Level | Kitchen | 4.39 m | 3.05 m | 4.39 m x 3.05 m |
| Lower Level | Bedroom 2 | 3.81 m | 2.74 m | 3.81 m x 2.74 m |
| Lower Level | Bedroom 3 | 2.77 m | 2.69 m | 2.77 m x 2.69 m |
| Lower Level | Den | 2.69 m | 2.13 m | 2.69 m x 2.13 m |
| Upper Level | Bedroom | 3.84 m | 3.17 m | 3.84 m x 3.17 m |
Contact Us
Contact us for more information
Benjamin Lau
Salesperson
mirnewhomes.com/home/
20 Valleywood Dr #103
Markham, Ontario L3R 6G1
(905) 415-2710
(905) 415-2724




























