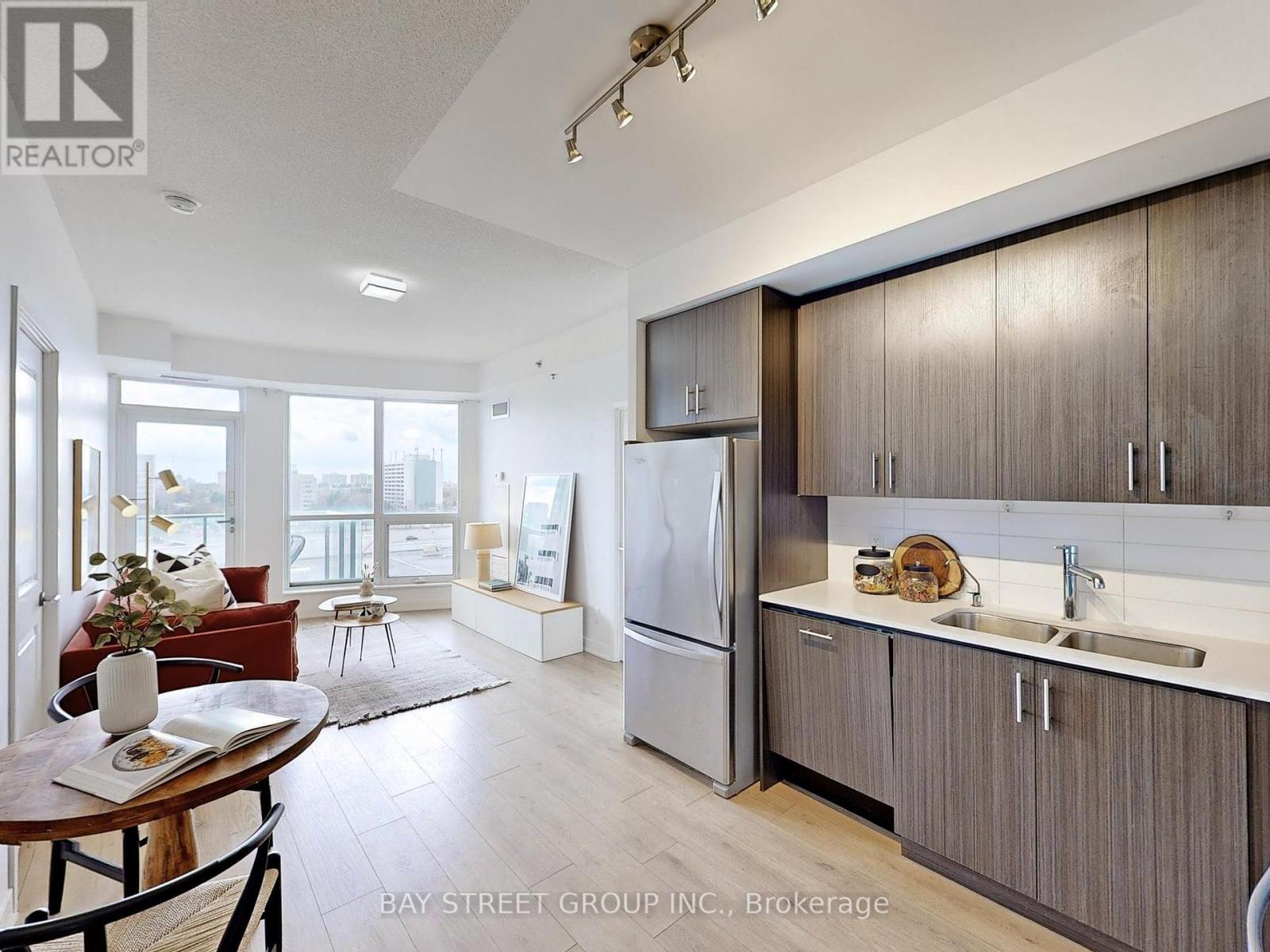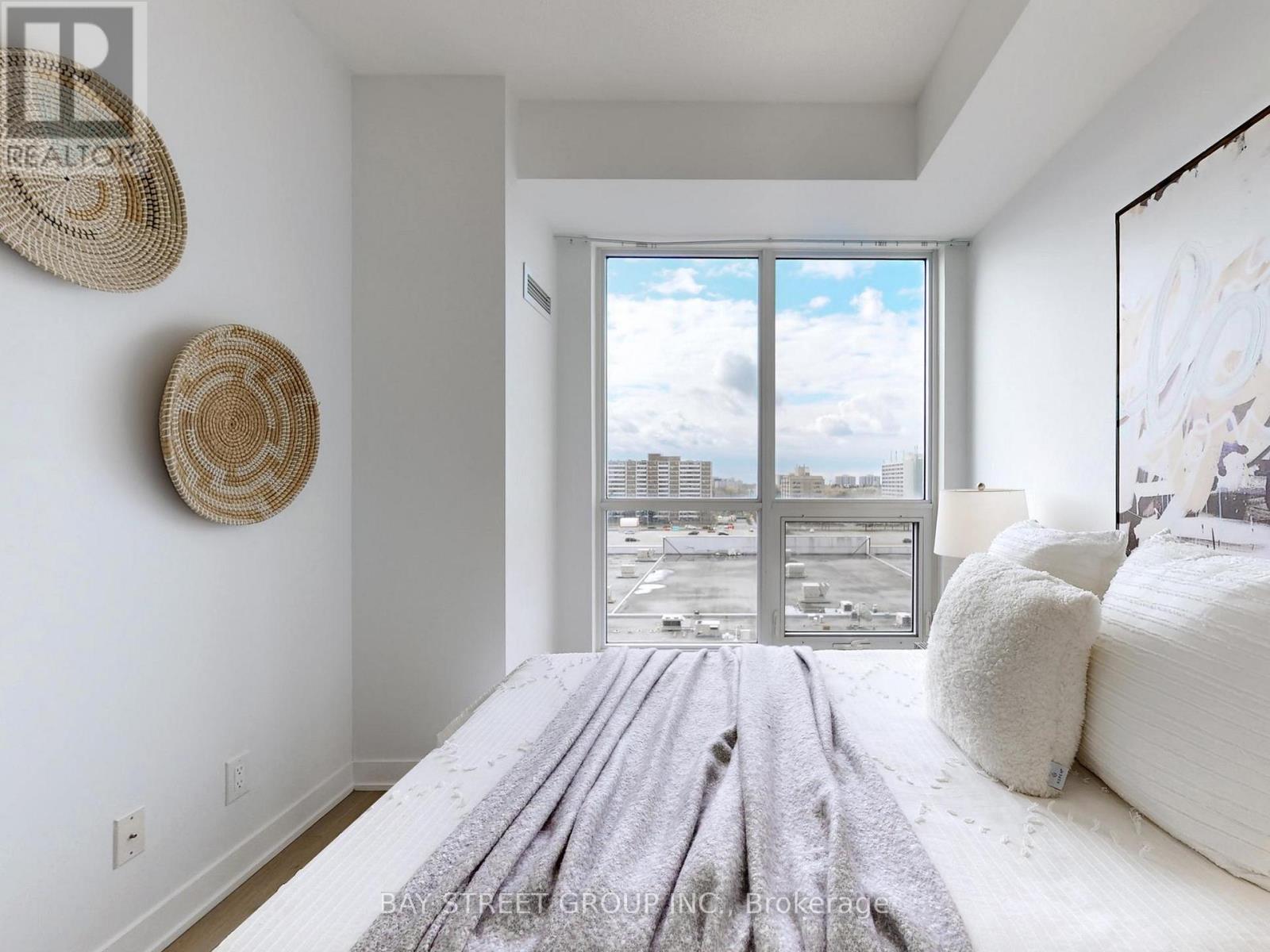811 - 195 Bonis Avenue Toronto, Ontario M1T 0A5
$688,000Maintenance, Heat, Insurance, Parking, Common Area Maintenance
$520.86 Monthly
Maintenance, Heat, Insurance, Parking, Common Area Maintenance
$520.86 Monthlybsolutely Beautiful 2 Bedroom 2 Full Bathrooms With Unobstructed South View At Joy Condo! 9Ft Ceilings, Bright And Spacious, Very Functional Layout With No Wasted Space. Modern Kitchen/ Backsplash. Great Location, Step To Wal-Mart, Agincourt Mall, Public Library, Lcbo, Ttc, Restaurants, Shops, Golf Course. Walk To Go Station. Close To Hwy 401, Dvp, Subway. High End Amenities Including Indoor Pool, Gym, Concierge, Party Room And Much More. **** EXTRAS **** S/S Fridge, S/S Oven, Cooktop, Rangehood, Dishwasher, Washer & Dryer, All Existing Electric Light Fixtures & Window Coverings. 1 Parking Spaces And 1 Locker. Great Unit (id:24801)
Property Details
| MLS® Number | E9511473 |
| Property Type | Single Family |
| Community Name | Tam O'Shanter-Sullivan |
| AmenitiesNearBy | Park, Public Transit, Schools |
| CommunityFeatures | Pet Restrictions, Community Centre |
| Features | Balcony, In Suite Laundry |
| ParkingSpaceTotal | 1 |
| PoolType | Indoor Pool |
| ViewType | View |
Building
| BathroomTotal | 2 |
| BedroomsAboveGround | 2 |
| BedroomsTotal | 2 |
| Amenities | Security/concierge, Exercise Centre, Party Room, Visitor Parking, Storage - Locker |
| CoolingType | Central Air Conditioning |
| ExteriorFinish | Concrete |
| FlooringType | Laminate, Tile |
| HeatingFuel | Natural Gas |
| HeatingType | Forced Air |
| SizeInterior | 599.9954 - 698.9943 Sqft |
| Type | Apartment |
Parking
| Underground |
Land
| Acreage | No |
| LandAmenities | Park, Public Transit, Schools |
| ZoningDescription | Residential |
Rooms
| Level | Type | Length | Width | Dimensions |
|---|---|---|---|---|
| Main Level | Living Room | 4.25 m | 3.12 m | 4.25 m x 3.12 m |
| Main Level | Dining Room | 4.25 m | 3.12 m | 4.25 m x 3.12 m |
| Main Level | Kitchen | 3.1 m | 2.03 m | 3.1 m x 2.03 m |
| Main Level | Bedroom 2 | 3.09 m | 3.03 m | 3.09 m x 3.03 m |
| Main Level | Laundry Room | 3.33 m | 2.59 m | 3.33 m x 2.59 m |
Interested?
Contact us for more information
Gavin Gao
Broker
8300 Woodbine Ave Ste 500
Markham, Ontario L3R 9Y7






































