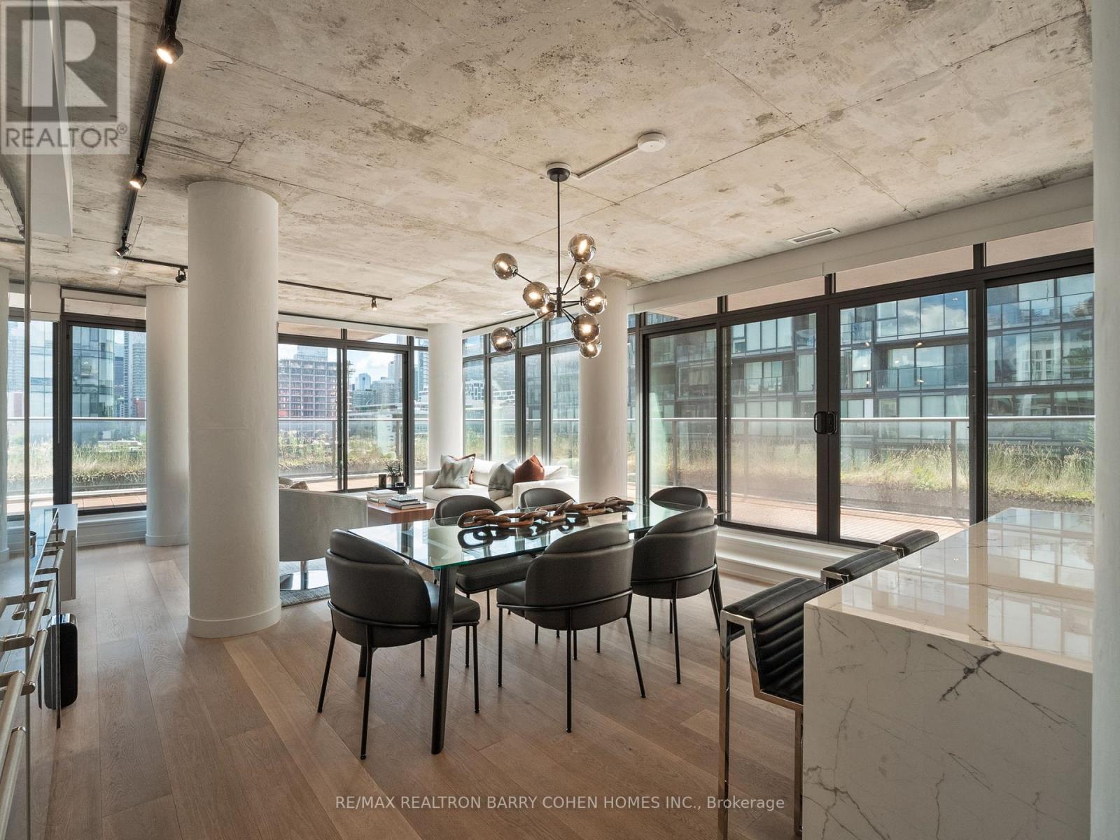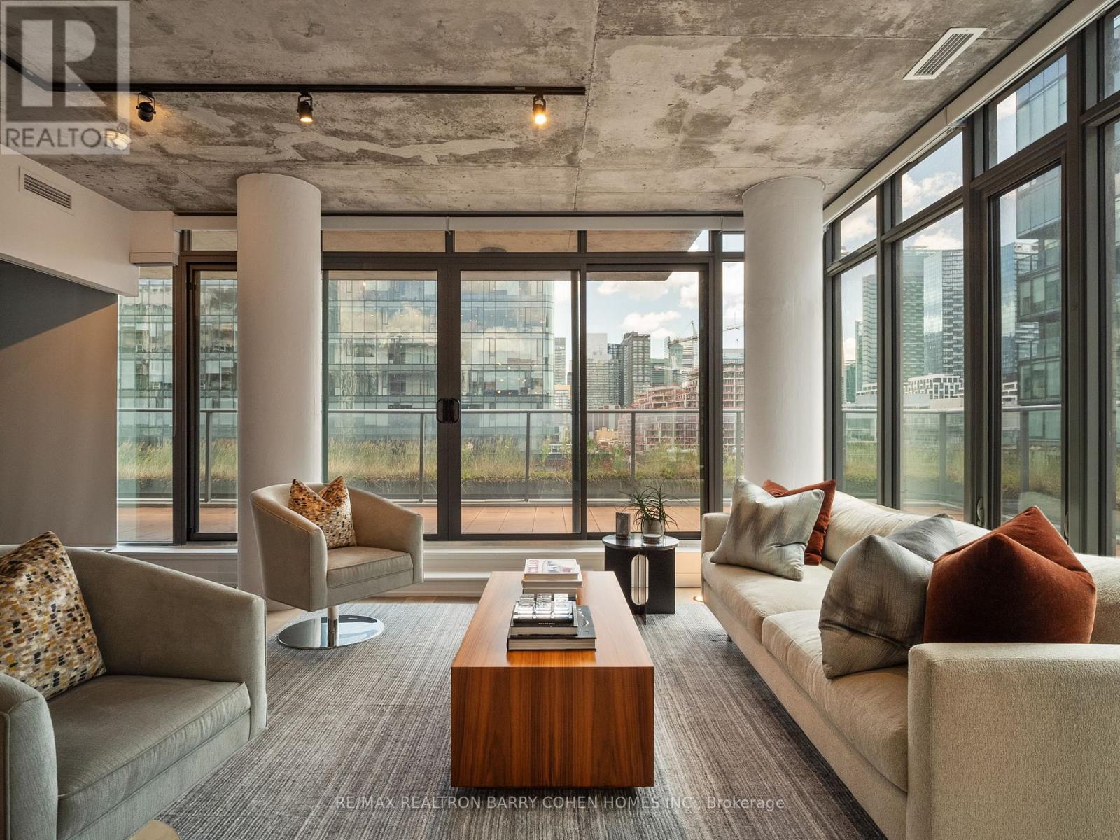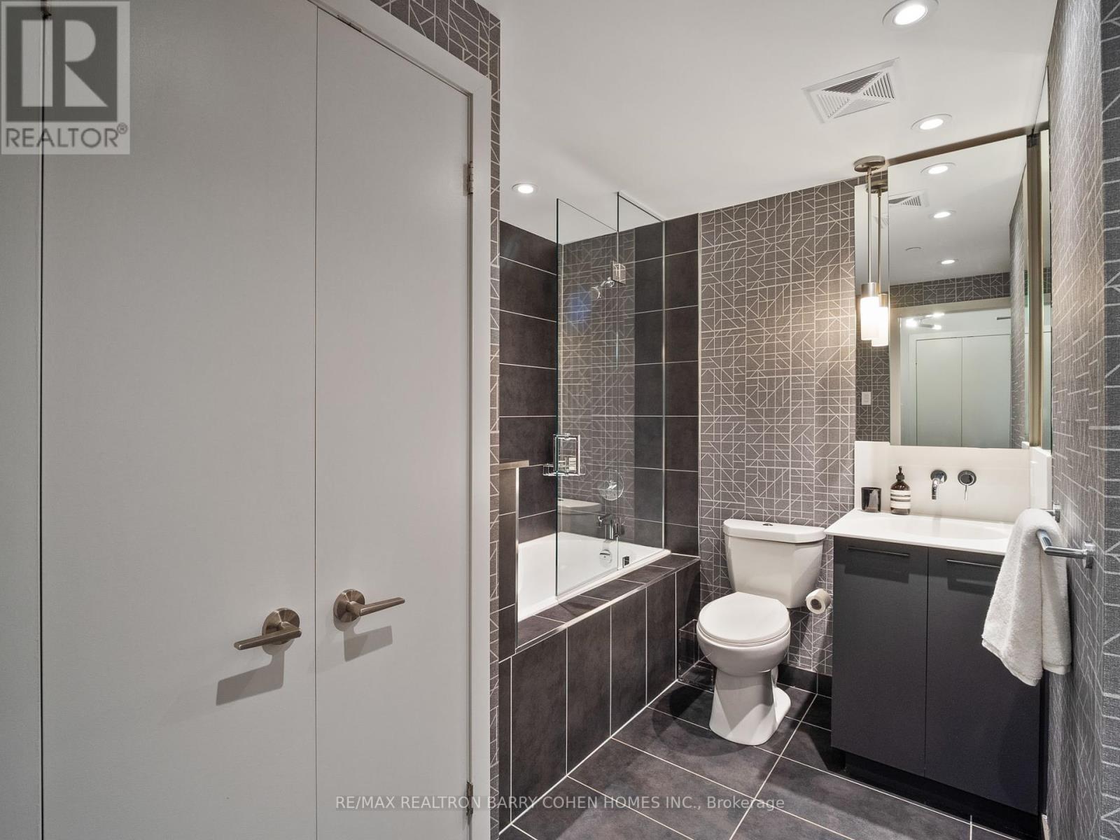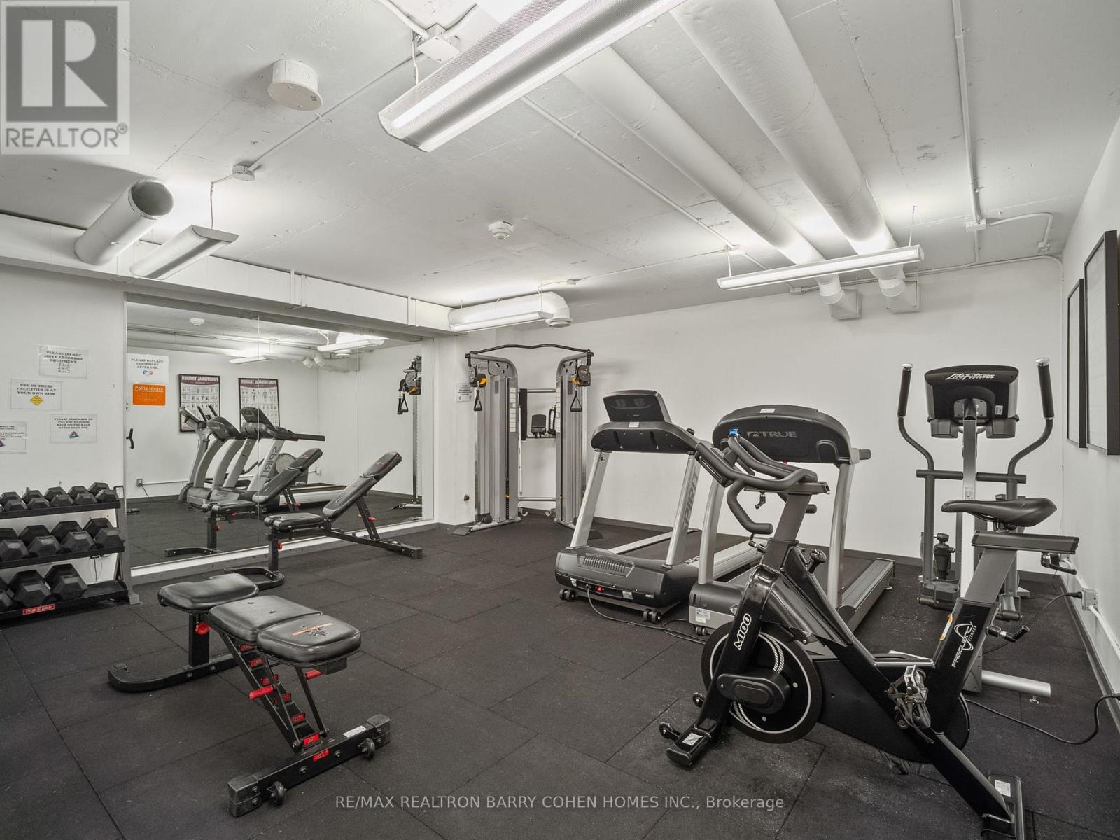810 - 650 King Street W Toronto, Ontario M5V 0H6
$1,575,000Maintenance, Heat, Insurance, Parking, Common Area Maintenance
$777.01 Monthly
Maintenance, Heat, Insurance, Parking, Common Area Maintenance
$777.01 MonthlyThe Best Of King West. Masterfully Designed Two-Bedroom Condominium At One Of Downtown Torontos Finest Addresses. Coveted South-East Corner Residence Merges Style And Sophistication Through High-End Custom Features And Contemporary Finishes. Panoramic Floor-To-Ceiling Windows Showcase Unobstructed CN Tower & Skyline Views. Remarkably Spacious Open Floor Plan. Sun-Flooded Principal Rooms Flow Seamlessly Onto Massive Wraparound Terrace Through Two Walk-Out Access Points. Trendy Designer Light Fixtures, Automatic Blinds, Hardwood Floors & Abundant Storage Throughout. Foyer W/ Custom-Designed Floating Shelf & Mirrored Black Panel Wall. Sleek Black-Tiled Guest Bathroom W/ Combined Bathtub & Shower. Modern Eat-In Kitchen W/ Integrated F/F, Premium Appliances, Beverage Cooler, Expansive Central Island W/ Breakfast Bar & Elegant Mirrored Backsplash. Dining Room W/ Custom Pantry & Exquisite Built-In Bar W/ Granite Countertop. Bright Living Room Outfitted W/ Loft-Style Concrete Finishes & Flood Lights For Stunning Nighttime Ambiance. Generously-Sized Primary Bedroom Has Floor-To-Ceiling Windows W/ Automatic Blackout Blinds, Stylish Accent Wall, Fully-Appointed Walk-In Wardrobe, Additional Closet Space & Three-Piece Ensuite. Second Bedroom W/ Large Closets, Textured Accent Wall & Oversized Windows. Highly-Desirable Continuous Balcony Is Barbecue-Ready W/ Professionally-Maintained Greenery & Mesmerizing Vistas. Conveniently-Positioned Underground Parking Spot & Storage Locker Included. Access To Building Amenities, 24-Hour Security, Fitness Centre & Private Social/Coworking Courtyard. Sublime Location Among The Best Shopping, Dining & Entertainment On King Street West. (id:24801)
Property Details
| MLS® Number | C9782219 |
| Property Type | Single Family |
| Community Name | Waterfront Communities C1 |
| Community Features | Pet Restrictions |
| Features | Balcony, Carpet Free |
| Parking Space Total | 1 |
Building
| Bathroom Total | 2 |
| Bedrooms Above Ground | 2 |
| Bedrooms Total | 2 |
| Amenities | Storage - Locker |
| Cooling Type | Central Air Conditioning |
| Exterior Finish | Brick |
| Flooring Type | Hardwood |
| Heating Fuel | Natural Gas |
| Heating Type | Forced Air |
| Size Interior | 1,000 - 1,199 Ft2 |
| Type | Apartment |
Parking
| Underground |
Land
| Acreage | No |
Rooms
| Level | Type | Length | Width | Dimensions |
|---|---|---|---|---|
| Main Level | Foyer | 1.83 m | 1.67 m | 1.83 m x 1.67 m |
| Main Level | Living Room | 4.93 m | 3.53 m | 4.93 m x 3.53 m |
| Main Level | Dining Room | 4.94 m | 3.53 m | 4.94 m x 3.53 m |
| Main Level | Kitchen | 4.94 m | 2.63 m | 4.94 m x 2.63 m |
| Main Level | Primary Bedroom | 5.37 m | 3.17 m | 5.37 m x 3.17 m |
| Main Level | Bedroom 2 | 3.39 m | 3.13 m | 3.39 m x 3.13 m |
Contact Us
Contact us for more information
Tyler Cohen
Salesperson
309 York Mills Ro Unit 7
Toronto, Ontario M2L 1L3
(416) 222-8600
(416) 222-1237











































