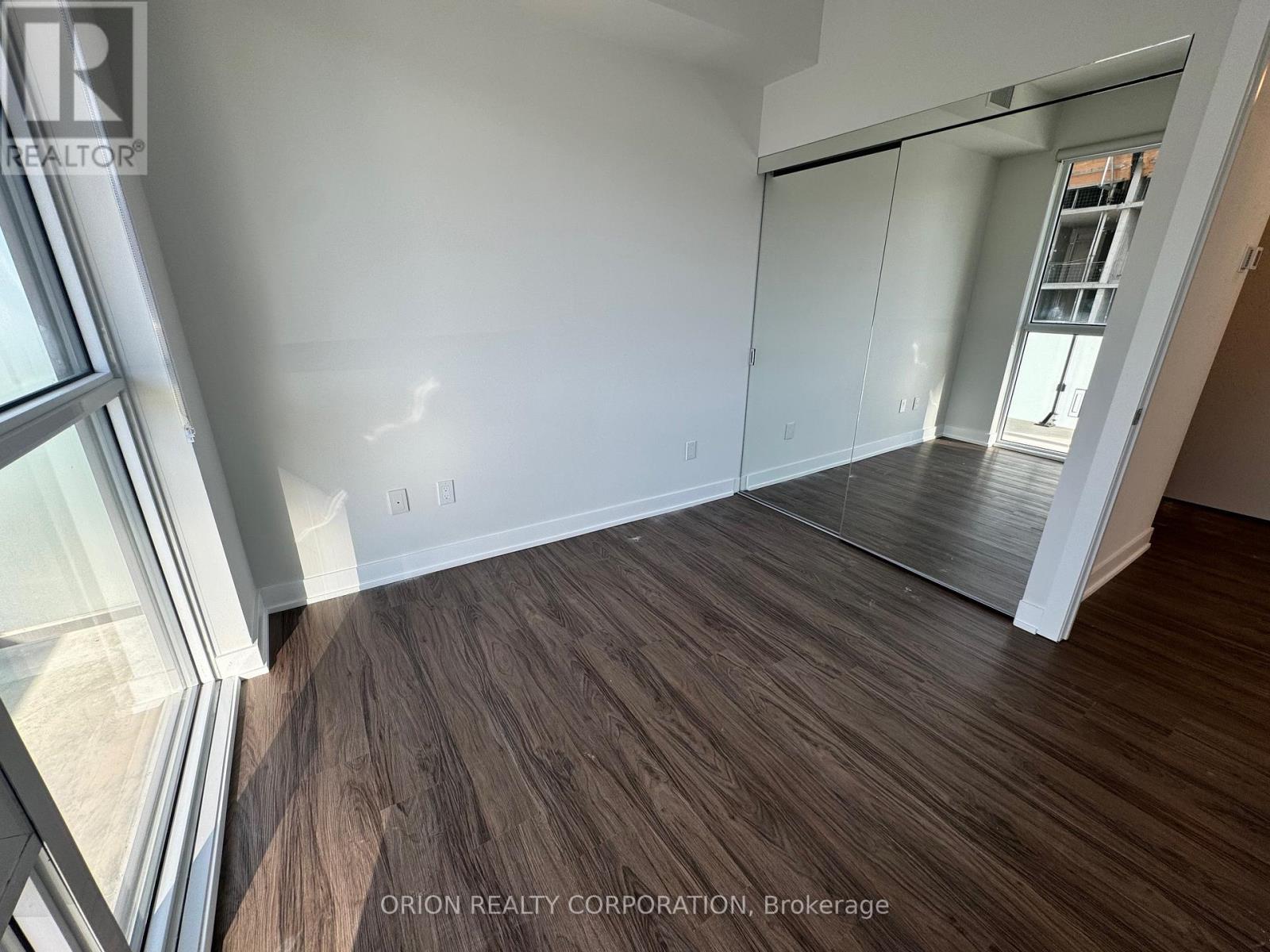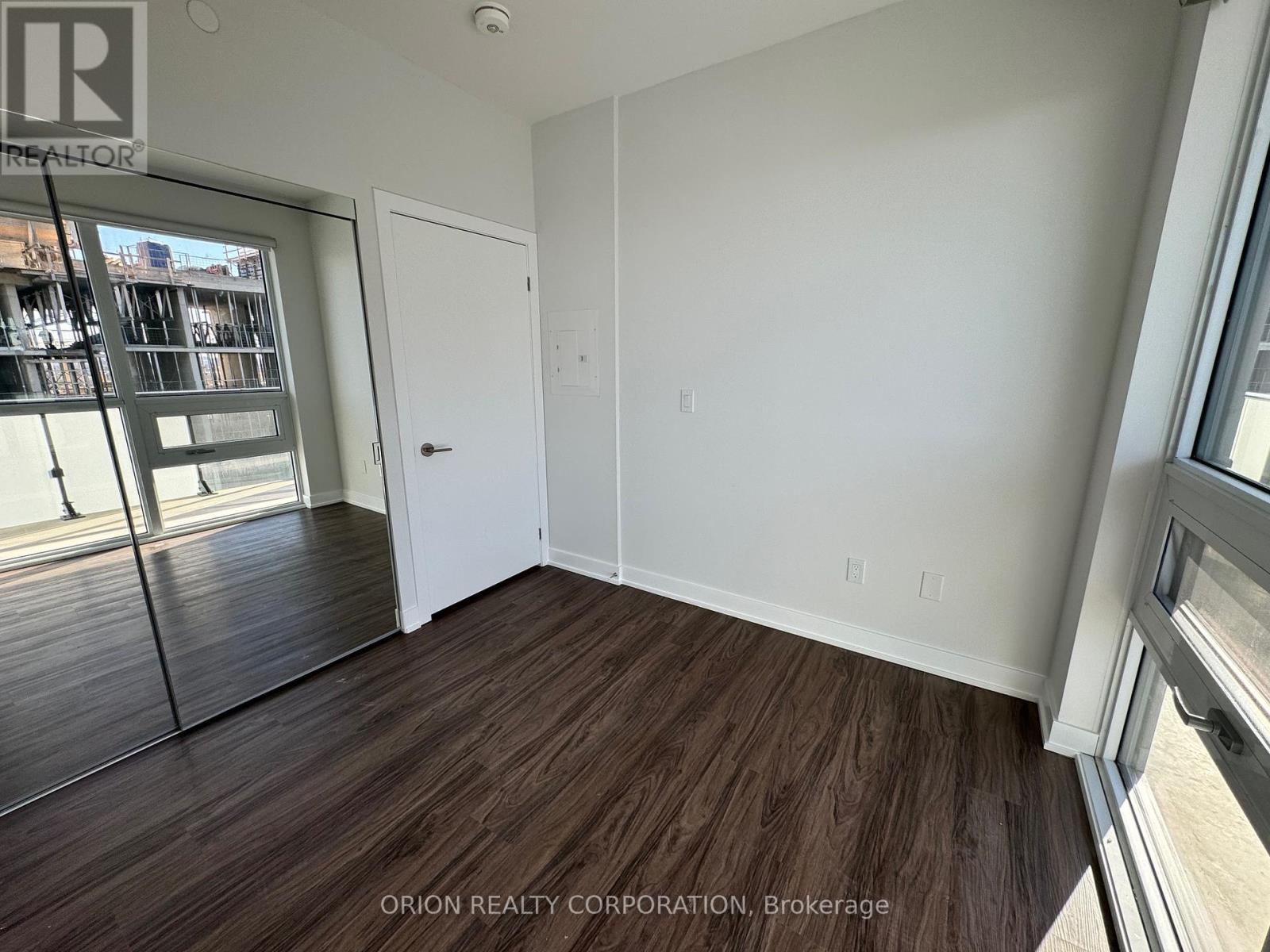810 - 4130 Parkside Village Drive Mississauga, Ontario L5B 3M8
2 Bedroom
2 Bathroom
800 - 899 ft2
Central Air Conditioning
Forced Air
$2,690 Monthly
Welcome To this Beautiful. Bright 2 Bedrooms And 2 Full Bath offers a spacious layout, Granite Counter Top And Breakfast Bar. Upgraded ensuite bathroom. Large Size Balcony with floor toceiling windows. Rent Includes One Car Parking And One Locker. Walking Distance To Schools, Public Transit, Shopping Centers, Square One. Minutes To Hwy 403, Hwy401 & QEW. Free Bell Fibe High Speed Internet included. (id:24801)
Property Details
| MLS® Number | W11942386 |
| Property Type | Single Family |
| Community Name | City Centre |
| Community Features | Pets Not Allowed |
| Features | Balcony |
| Parking Space Total | 1 |
Building
| Bathroom Total | 2 |
| Bedrooms Above Ground | 2 |
| Bedrooms Total | 2 |
| Amenities | Storage - Locker |
| Appliances | Window Coverings |
| Cooling Type | Central Air Conditioning |
| Exterior Finish | Brick, Insul Brick |
| Heating Fuel | Natural Gas |
| Heating Type | Forced Air |
| Size Interior | 800 - 899 Ft2 |
| Type | Apartment |
Parking
| Underground |
Land
| Acreage | No |
Rooms
| Level | Type | Length | Width | Dimensions |
|---|---|---|---|---|
| Main Level | Kitchen | 2.51 m | 2.43 m | 2.51 m x 2.43 m |
| Main Level | Dining Room | 5.74 m | 3.04 m | 5.74 m x 3.04 m |
| Main Level | Living Room | 5.74 m | 3.04 m | 5.74 m x 3.04 m |
| Main Level | Primary Bedroom | 3.04 m | 3.17 m | 3.04 m x 3.17 m |
| Main Level | Bedroom 2 | 2.89 m | 2.74 m | 2.89 m x 2.74 m |
Contact Us
Contact us for more information
Citira Anderson
Salesperson
Orion Realty Corporation
1149 Lakeshore Rd E
Mississauga, Ontario L5E 1E8
1149 Lakeshore Rd E
Mississauga, Ontario L5E 1E8
(416) 733-7784
(905) 286-5271

















