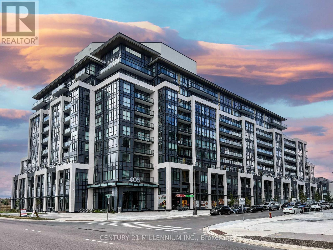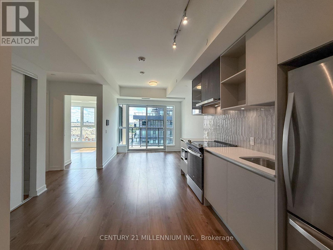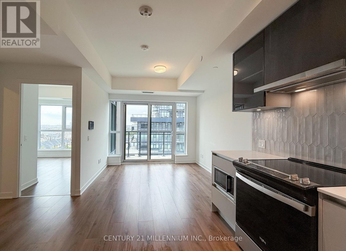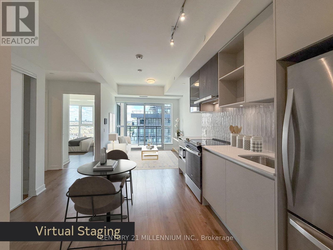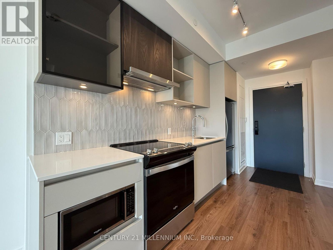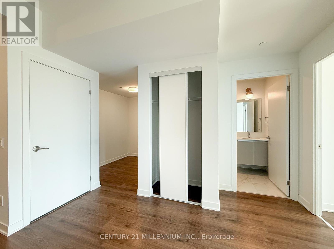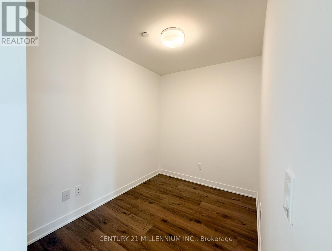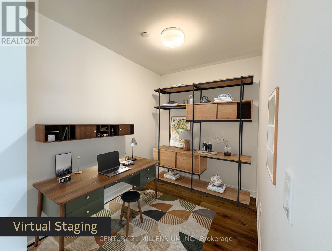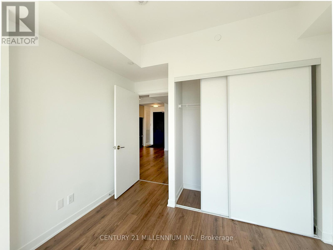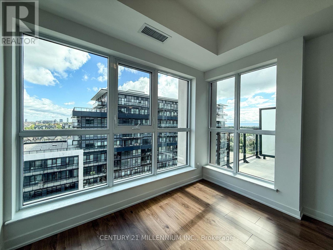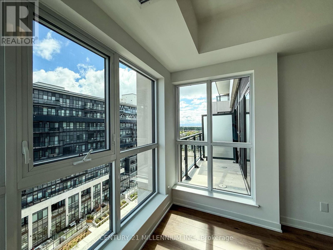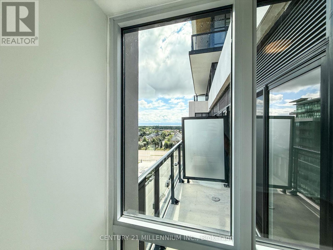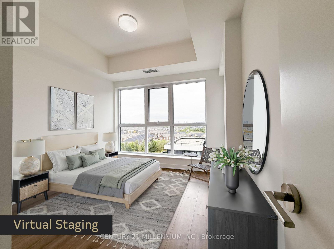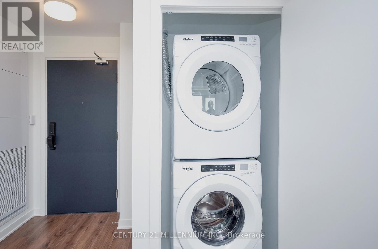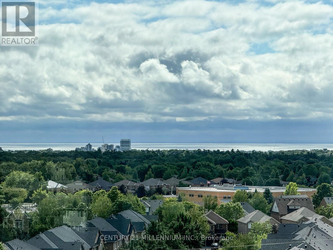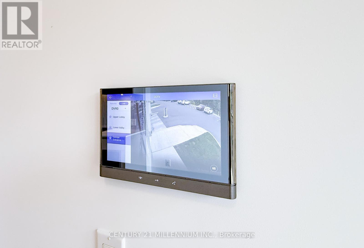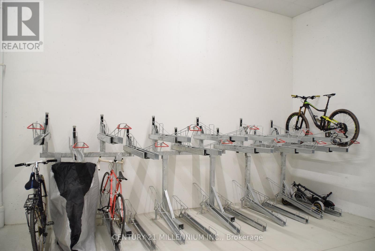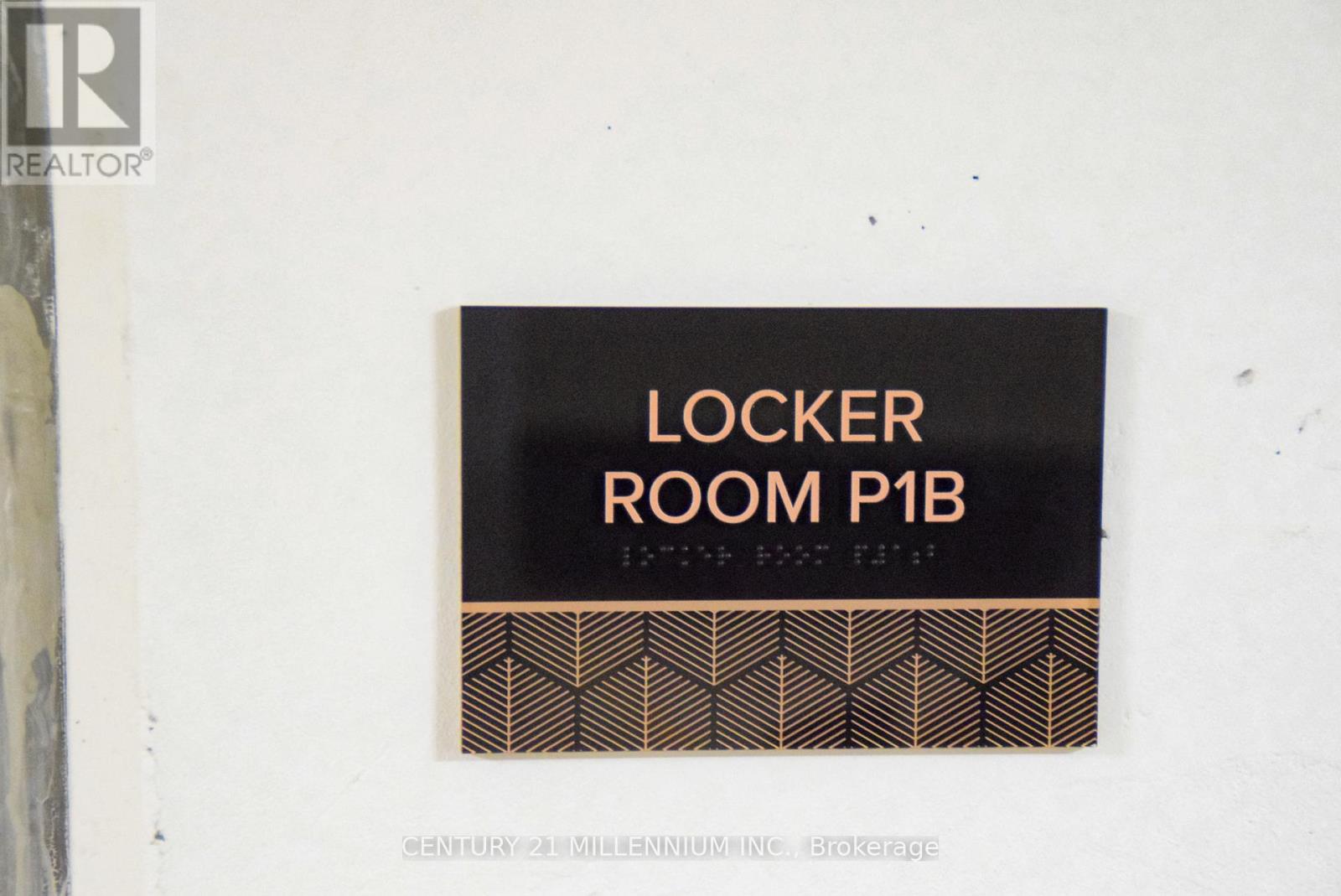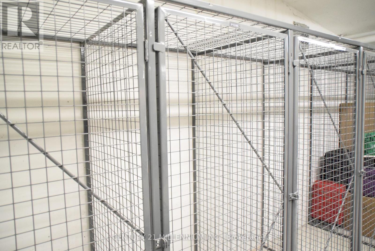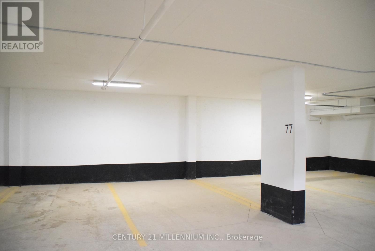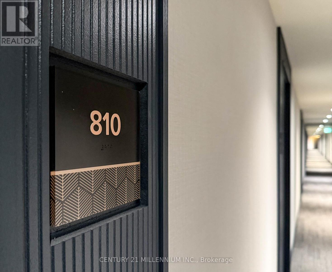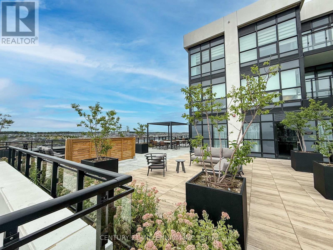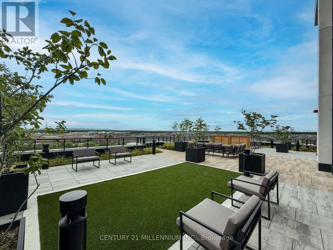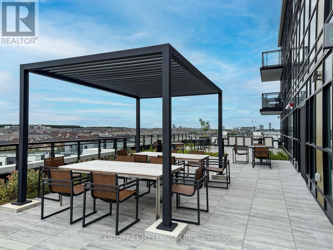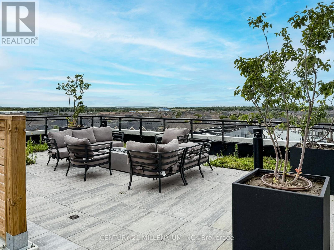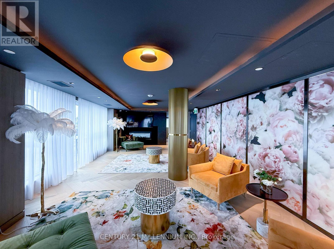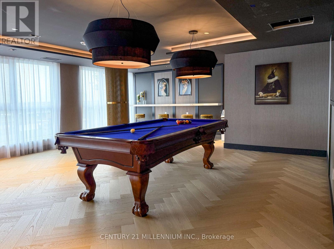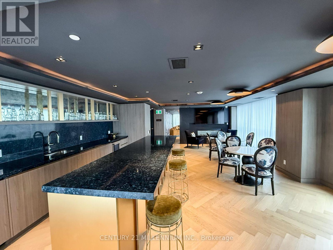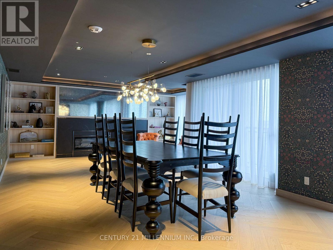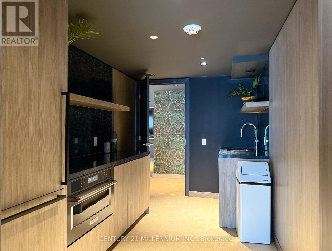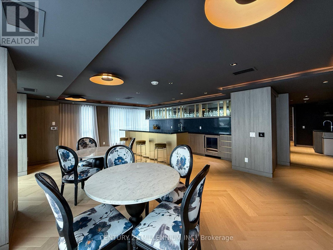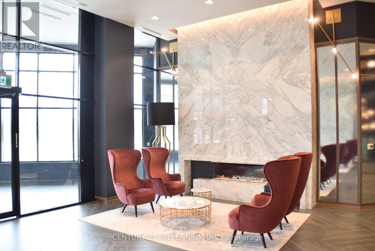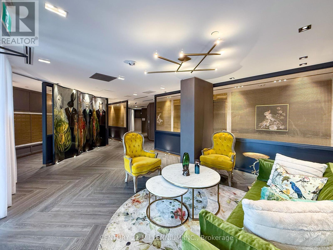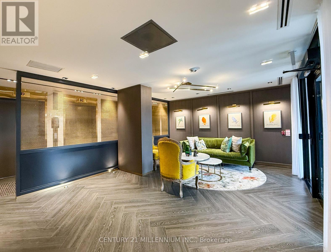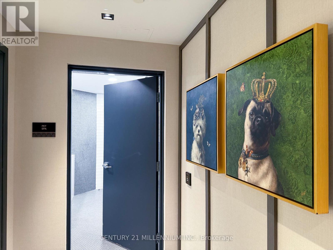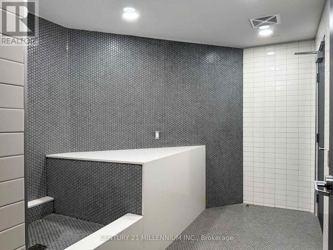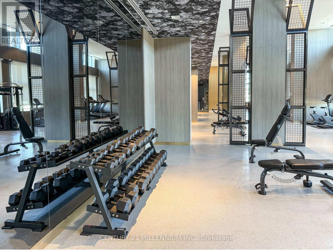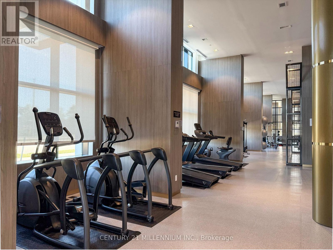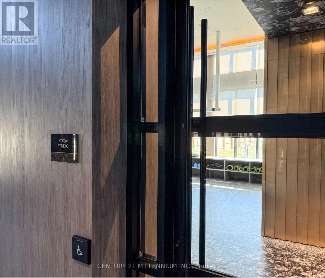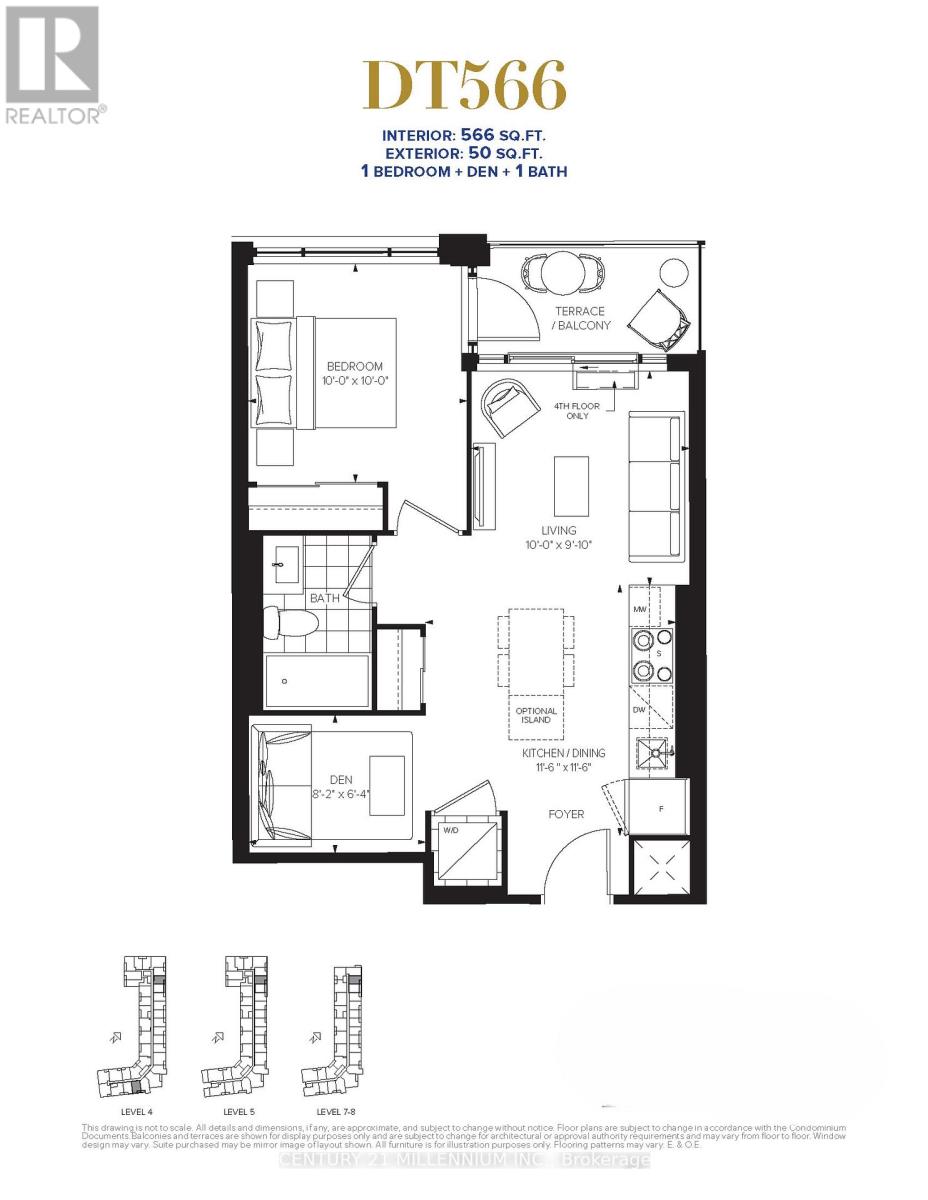810 - 405 Dundas Street W Oakville, Ontario L6M 5P9
$509,888Maintenance, Common Area Maintenance, Insurance
$509.24 Monthly
Maintenance, Common Area Maintenance, Insurance
$509.24 MonthlyWelcome to The Distrikt Trailside Condos in vibrant North Oakville! Suite 810 offers penthouse-style living - no unit above you - with 9' ceilings in the main area, an open layout, and bright floor-to-ceiling windows framing beautiful city views. This stylish 1 Bedroom + Den suite includes 1 Parking + 1 Locker, and features modern finishes throughout: quartz countertops, tile backsplash, under-cabinet lighting, and a full suite of stainless-steel appliances. The smart home system with digital door lock and in-wall touchscreen lets you manage heating, cooling, amenity bookings, and building access right from your unit. Enjoy your morning coffee on the private northeast-facing balcony, or take advantage of the impressive building amenities - rooftop terrace with BBQs, fitness and yoga studios, pet spa, party and billiards rooms, and 24-hour concierge service. Steps to grocery, restaurants, and everyday essentials - plus easy access to Highways 407/403, GO Transit, parks, trails, and Oakville Trafalgar Hospital. Experience turnkey, contemporary living with unbeatable convenience in one of Oakville's most sought-after neighbourhoods. (id:24801)
Property Details
| MLS® Number | W12360876 |
| Property Type | Single Family |
| Community Name | 1008 - GO Glenorchy |
| Amenities Near By | Hospital, Park, Place Of Worship |
| Community Features | Pets Allowed With Restrictions, Community Centre |
| Features | Conservation/green Belt, Balcony, Carpet Free, In Suite Laundry |
| Parking Space Total | 1 |
| View Type | City View |
Building
| Bathroom Total | 1 |
| Bedrooms Above Ground | 1 |
| Bedrooms Below Ground | 1 |
| Bedrooms Total | 2 |
| Age | 0 To 5 Years |
| Amenities | Security/concierge, Recreation Centre, Exercise Centre, Party Room, Visitor Parking, Storage - Locker |
| Appliances | Dishwasher, Dryer, Microwave, Stove, Washer, Refrigerator |
| Basement Type | None |
| Cooling Type | Central Air Conditioning |
| Exterior Finish | Concrete |
| Fire Protection | Smoke Detectors |
| Flooring Type | Laminate |
| Foundation Type | Poured Concrete |
| Heating Fuel | Natural Gas |
| Heating Type | Forced Air |
| Size Interior | 500 - 599 Ft2 |
| Type | Apartment |
Parking
| Underground | |
| Garage |
Land
| Acreage | No |
| Land Amenities | Hospital, Park, Place Of Worship |
| Surface Water | Lake/pond |
| Zoning Description | Duc Sp:61 |
Rooms
| Level | Type | Length | Width | Dimensions |
|---|---|---|---|---|
| Main Level | Living Room | 3.05 m | 2.98 m | 3.05 m x 2.98 m |
| Main Level | Kitchen | 3.53 m | 3.53 m | 3.53 m x 3.53 m |
| Main Level | Primary Bedroom | 3.05 m | 3.05 m | 3.05 m x 3.05 m |
| Main Level | Den | 2.5 m | 1.92 m | 2.5 m x 1.92 m |
Contact Us
Contact us for more information
Stephen Groff
Salesperson
soldbystephen.ca/
www.facebook.com/StephenGroffc21
181 Queen St East
Brampton, Ontario L6W 2B3
(905) 450-8300
www.c21m.ca/


