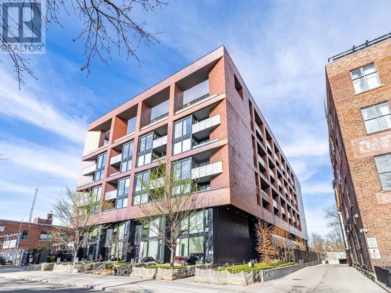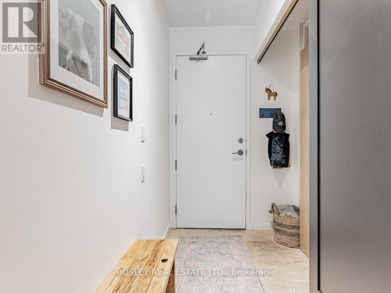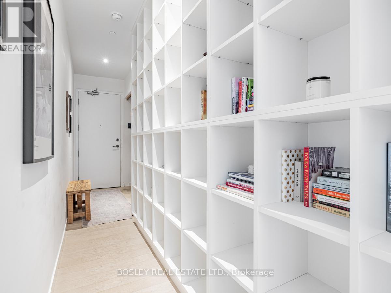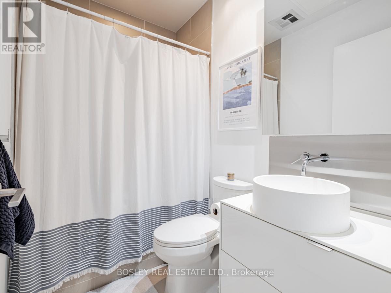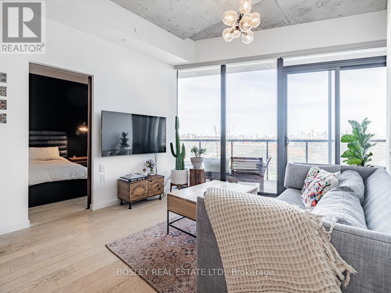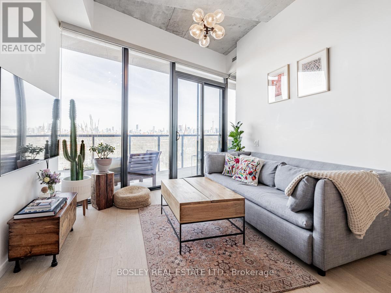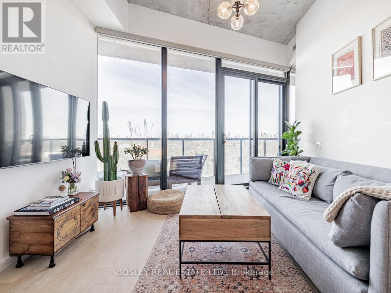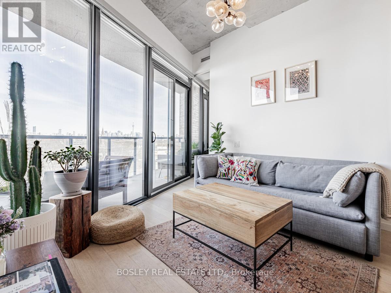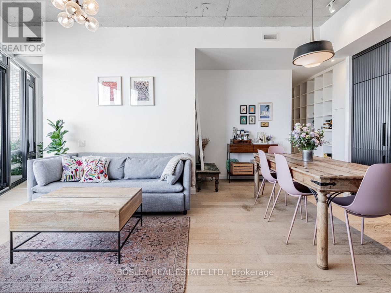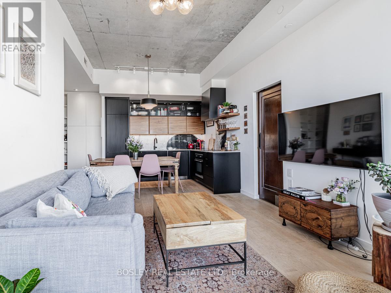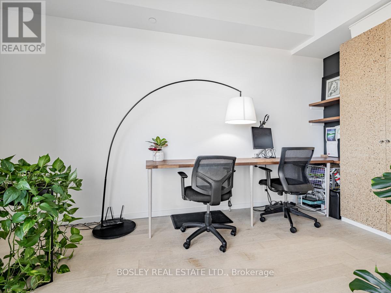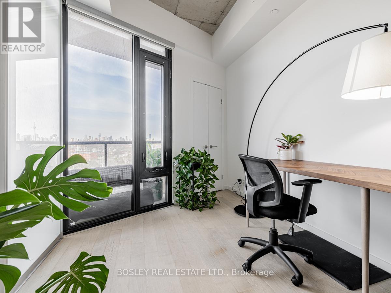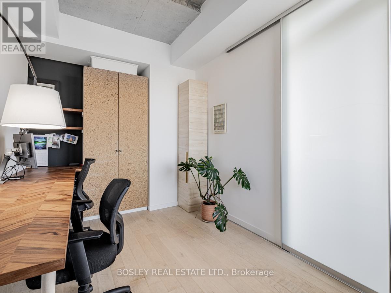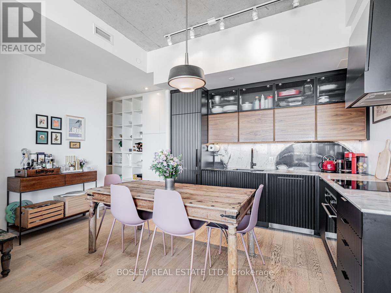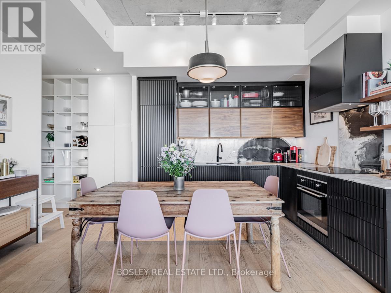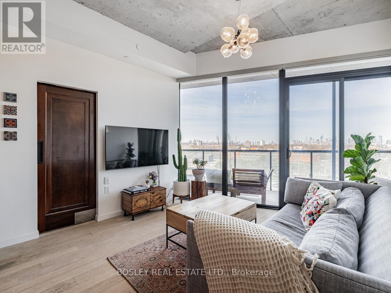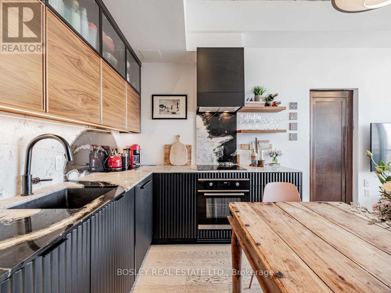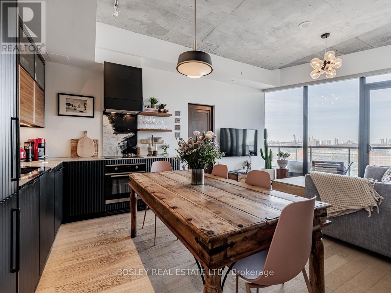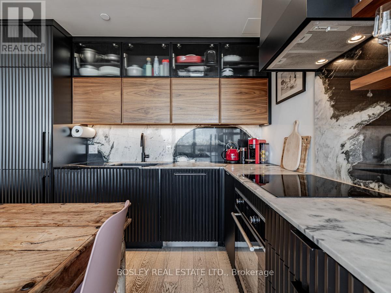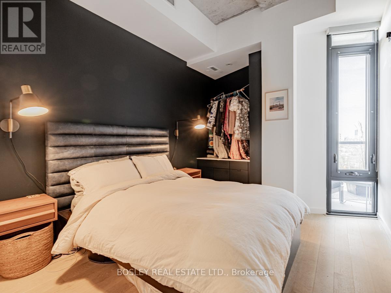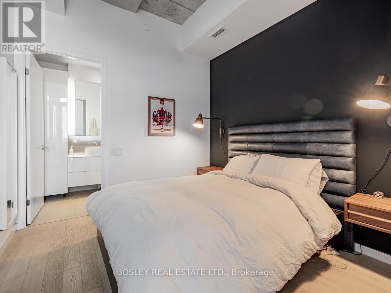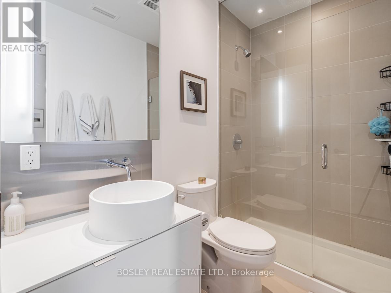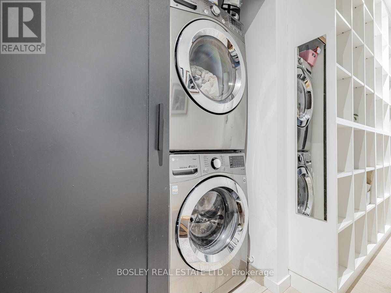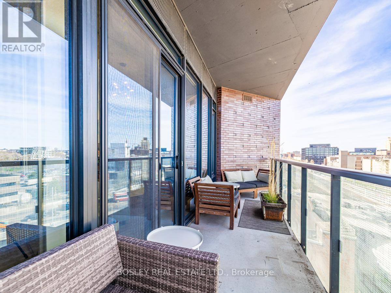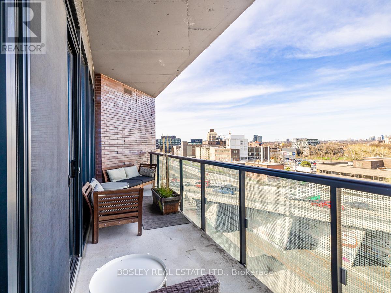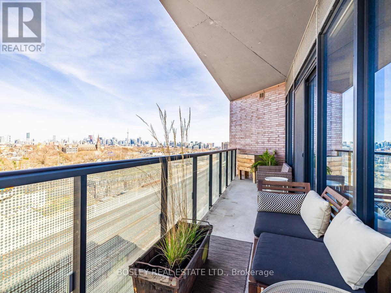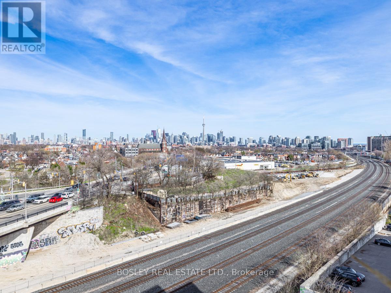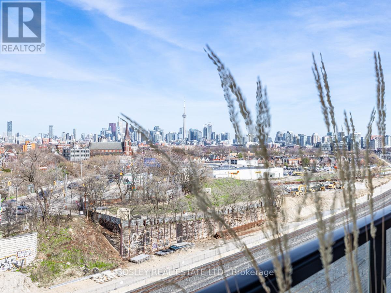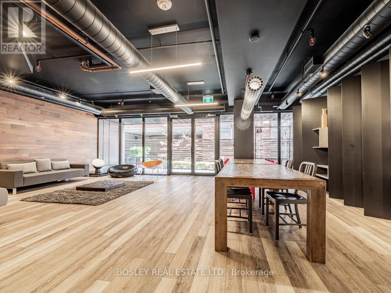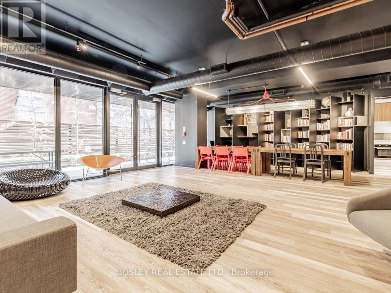#810 -383 Sorauren Ave Toronto, Ontario M6R 2G5
$989,000Maintenance,
$613.70 Monthly
Maintenance,
$613.70 MonthlyStep Into Your Urban Oasis At The Intersection Of Sorauren and Dundas, Where Every Moment Is Punctuated By Breathtaking City Views And The Serene Beauty Of Sunrise And Sunset. This Meticulously Renovated Two-Bedroom, Two-Bathroom Suite Offers A Haven Of Tranquility Just Steps From Vibrant Park Life And Convenient Transit Options. Owned By Discerning Designers, Every Detail Exudes Sophistication And Style, From The Fully Remodeled Custom Kitchen Showcasing Hand-Selected Marble To The Optimally Laid-Out Space Designed For Both Comfort And Storage. Picture Yourself Surrounded By Floor-To-Ceiling East-Facing Windows, Providing Not Only Unparalleled Views But Also Complete Privacy. With A Spacious 140-Foot Outdoor Sanctuary On Your Extra-Long Balcony, You'll Relish In The Sights And Sounds Of Downtown Living, From The Bustling Farmers' Market To The Lively Park Festivities. This Suite Is Thoughtfully Arranged For Utmost Privacy And Convenience, Boasting Ensuite Laundry And A Locker For Added Functionality. Indulge In The Convenience Of Nearby Cafes, Boutiques, And Restaurants, Simplifying Every Aspect Of Urban Living. From Morning Coffee To Evening Strolls, Experience The Epitome Of Luxury Living With Metropolitan Convenience At Your Doorstep. Welcome Home To A Lifestyle Where Every Detail Enhances Your Experience Of City Living. (id:24801)
Property Details
| MLS® Number | W8242856 |
| Property Type | Single Family |
| Community Name | Roncesvalles |
| Amenities Near By | Hospital, Park, Place Of Worship, Schools |
| Features | Balcony |
| View Type | View |
Building
| Bathroom Total | 2 |
| Bedrooms Above Ground | 2 |
| Bedrooms Total | 2 |
| Amenities | Storage - Locker, Security/concierge, Exercise Centre |
| Cooling Type | Central Air Conditioning |
| Exterior Finish | Brick |
| Heating Fuel | Natural Gas |
| Heating Type | Forced Air |
| Type | Apartment |
Land
| Acreage | No |
| Land Amenities | Hospital, Park, Place Of Worship, Schools |
Rooms
| Level | Type | Length | Width | Dimensions |
|---|---|---|---|---|
| Main Level | Living Room | 6.86 m | 4.42 m | 6.86 m x 4.42 m |
| Main Level | Dining Room | 6.86 m | 4.42 m | 6.86 m x 4.42 m |
| Main Level | Kitchen | 6.86 m | 4.42 m | 6.86 m x 4.42 m |
| Main Level | Primary Bedroom | 3.23 m | 2.84 m | 3.23 m x 2.84 m |
| Main Level | Bedroom 2 | 4.19 m | 2.69 m | 4.19 m x 2.69 m |
| Main Level | Foyer | 2.13 m | 1.4 m | 2.13 m x 1.4 m |
| Main Level | Other | 8 m | 1.63 m | 8 m x 1.63 m |
https://www.realtor.ca/real-estate/26763659/810-383-sorauren-ave-toronto-roncesvalles
Interested?
Contact us for more information
Clive Mclean
Salesperson
www.clivemclean.ca
https://www.facebook.com/yorclive/
https://twitter.com/clivemclean
www.linkedin.com/in/clivemclean

1108 Queen Street West
Toronto, Ontario M6J 1H9
(416) 530-1100
(416) 530-1200
www.bosleyrealestate.com/


