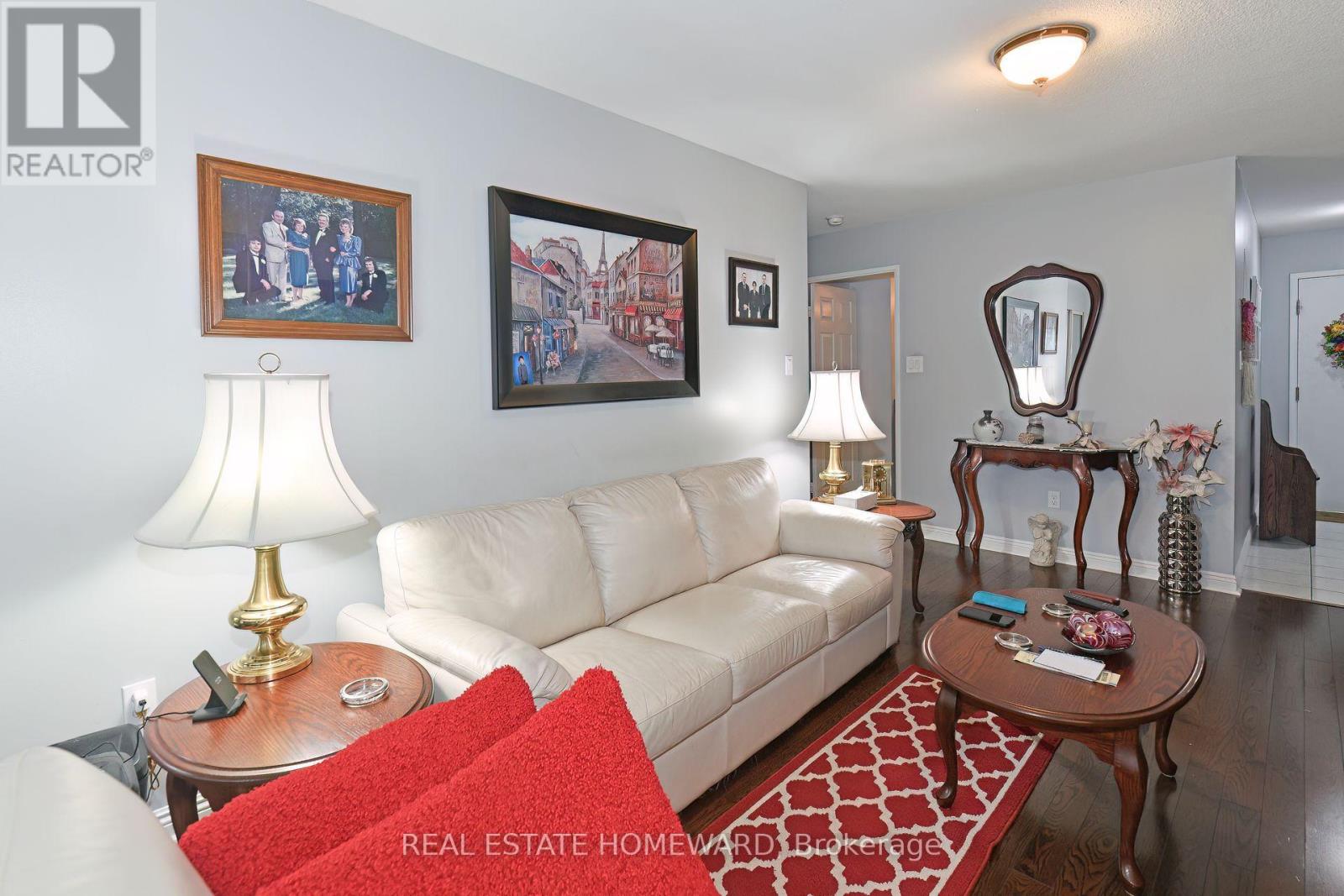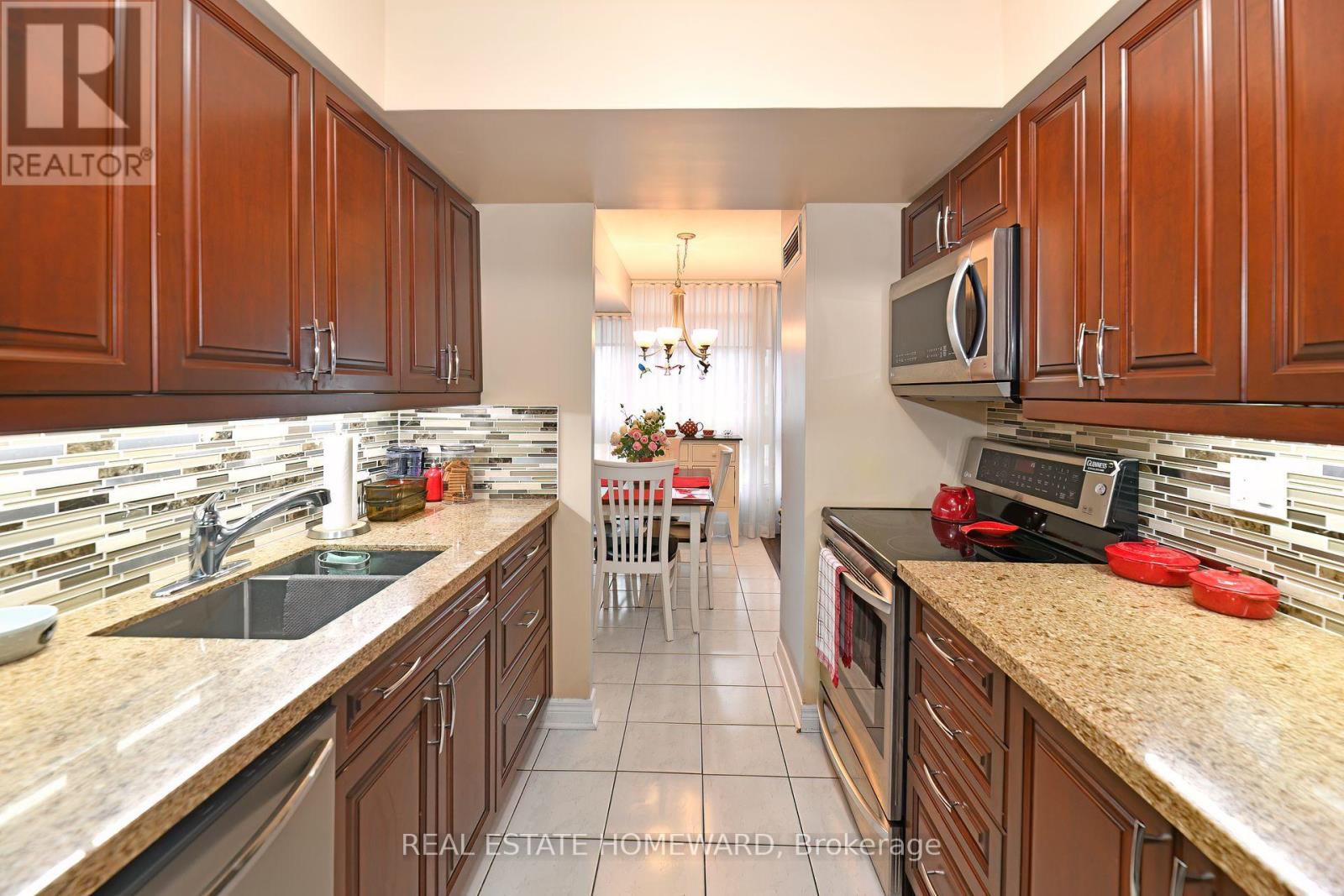810 - 3233 Eglinton Avenue E Toronto, Ontario M1J 3N6
$599,999Maintenance, Heat, Water, Common Area Maintenance, Electricity, Insurance, Parking
$1,118.99 Monthly
Maintenance, Heat, Water, Common Area Maintenance, Electricity, Insurance, Parking
$1,118.99 MonthlyCompletely renovated. Attention to every detail. Stainless steel appliances, granite counters, glass backsplash, hardwood floors, custom blinds, custom curtains & thats just the beginning. A spa like guest bath Guest bath feels, the Primary's ensuite bathroom offers a glass walk in shower , the Primary bedroom is fit for a ""king"" with a walk through closet (w/ organizers) & a private balcony. The suite comes with TWO PARKING SPOTS & A LOCKER. TTC is at the door, GO Station, Shopping, Schools, Guildwood Park & Water Front Trails are minutes away. **** EXTRAS **** Stainless steel fridge (french doors bottom door freezer), stove (glass cook top), built in microwave, dishwasher, washer, dryer, all blinds and curtains, two parking spaces, a locker. Check out the floorplans and more photos on the tour. (id:24801)
Property Details
| MLS® Number | E10409564 |
| Property Type | Single Family |
| Community Name | Scarborough Village |
| AmenitiesNearBy | Park, Public Transit, Place Of Worship, Hospital |
| CommunityFeatures | Pet Restrictions |
| Features | Balcony, Carpet Free |
| ParkingSpaceTotal | 2 |
| PoolType | Indoor Pool |
| Structure | Squash & Raquet Court |
Building
| BathroomTotal | 2 |
| BedroomsAboveGround | 2 |
| BedroomsBelowGround | 1 |
| BedroomsTotal | 3 |
| Amenities | Exercise Centre, Visitor Parking, Party Room, Recreation Centre, Storage - Locker |
| CoolingType | Central Air Conditioning |
| ExteriorFinish | Brick |
| FireProtection | Security Guard |
| FlooringType | Ceramic, Hardwood |
| HeatingFuel | Natural Gas |
| HeatingType | Forced Air |
| SizeInterior | 999.992 - 1198.9898 Sqft |
| Type | Apartment |
Parking
| Underground |
Land
| Acreage | No |
| LandAmenities | Park, Public Transit, Place Of Worship, Hospital |
| LandscapeFeatures | Landscaped |
| ZoningDescription | Residential-single Family |
Rooms
| Level | Type | Length | Width | Dimensions |
|---|---|---|---|---|
| Main Level | Foyer | 3.01 m | 1.31 m | 3.01 m x 1.31 m |
| Main Level | Living Room | 6.9 m | 3.46 m | 6.9 m x 3.46 m |
| Main Level | Dining Room | 2.89 m | 2.35 m | 2.89 m x 2.35 m |
| Main Level | Solarium | 2.63 m | 1.76 m | 2.63 m x 1.76 m |
| Main Level | Kitchen | 2.92 m | 2.35 m | 2.92 m x 2.35 m |
| Main Level | Primary Bedroom | 6.9 m | 3.46 m | 6.9 m x 3.46 m |
| Main Level | Bathroom | 2.4 m | 2.07 m | 2.4 m x 2.07 m |
| Main Level | Bedroom 2 | 3.52 m | 2.64 m | 3.52 m x 2.64 m |
| Main Level | Bathroom | 2.69 m | 1.41 m | 2.69 m x 1.41 m |
| Main Level | Laundry Room | 2.35 m | 1.63 m | 2.35 m x 1.63 m |
Interested?
Contact us for more information
Bryen Anthony Daly
Salesperson


























