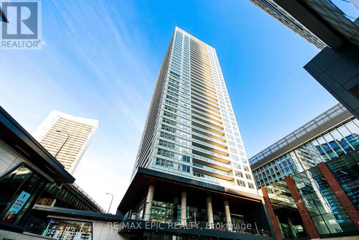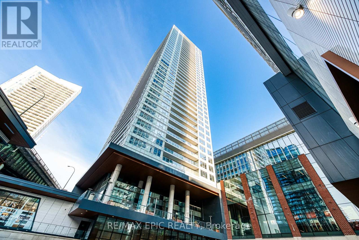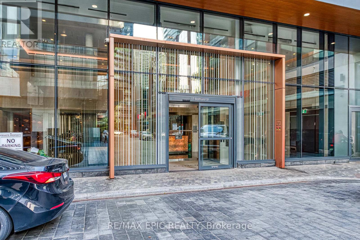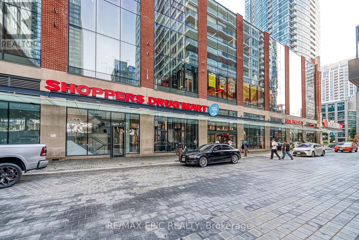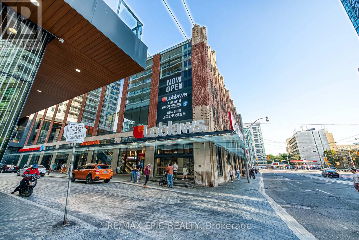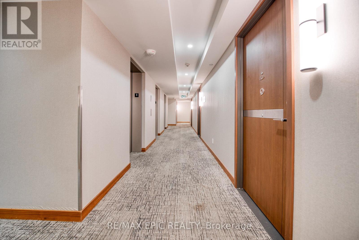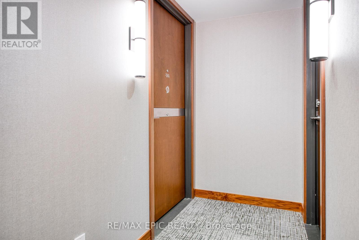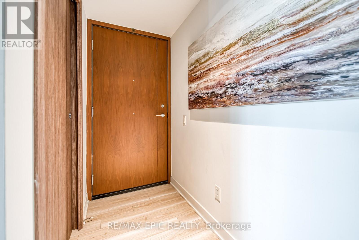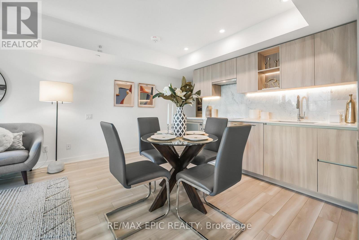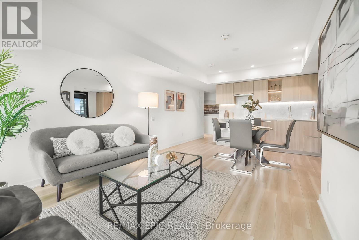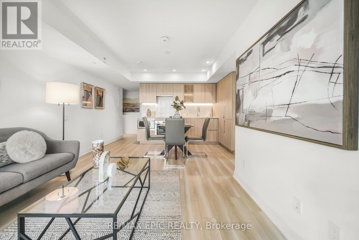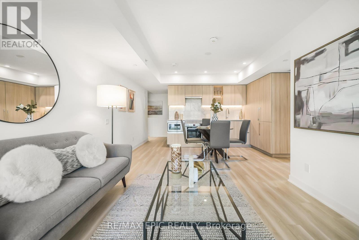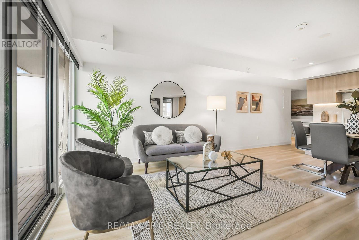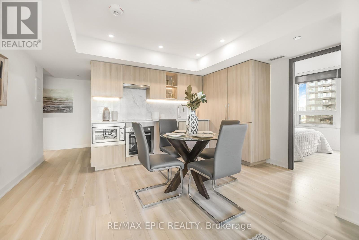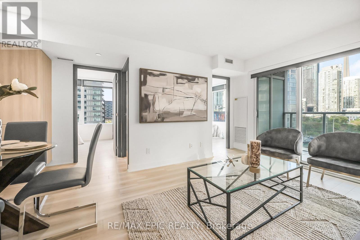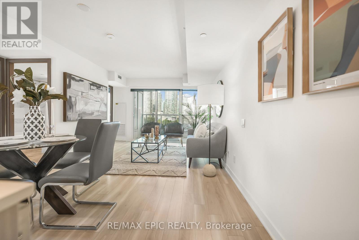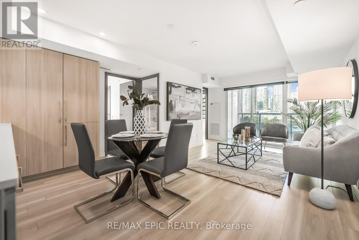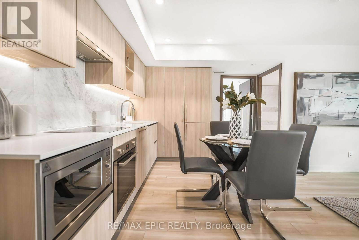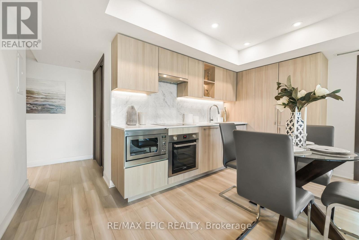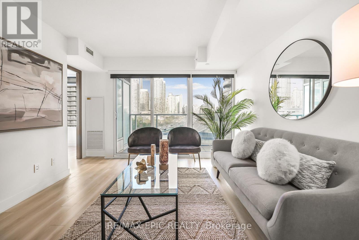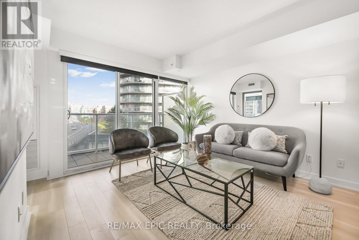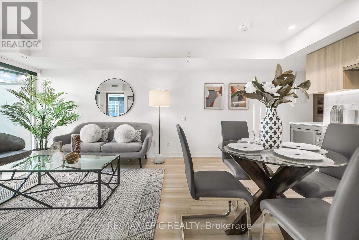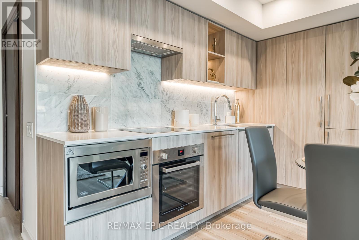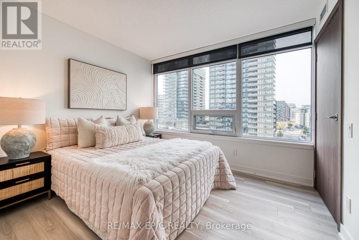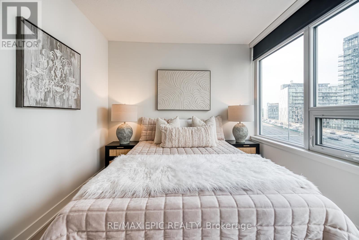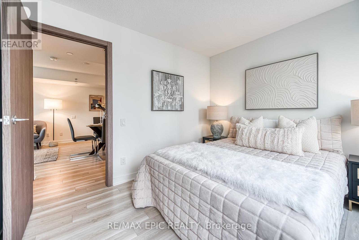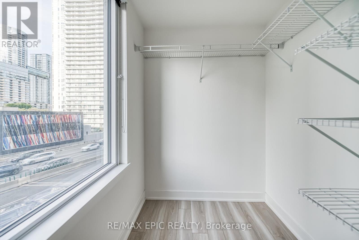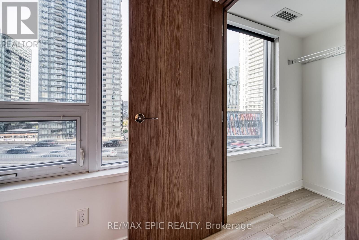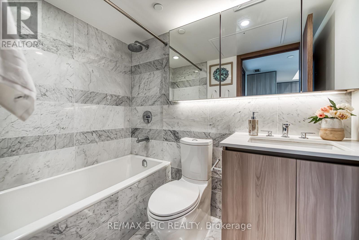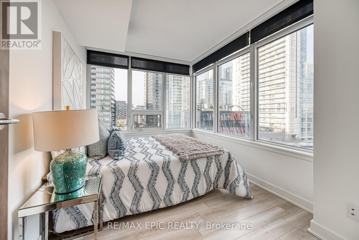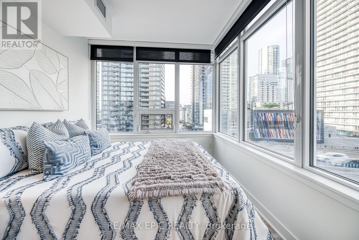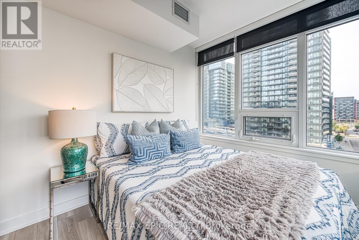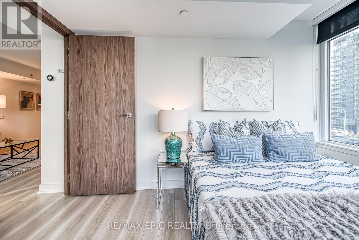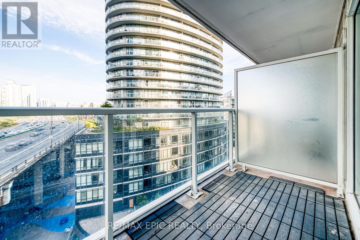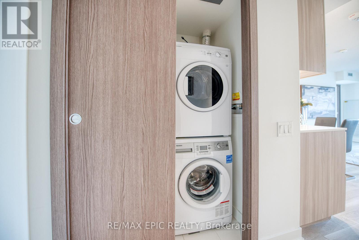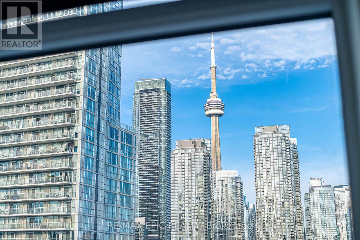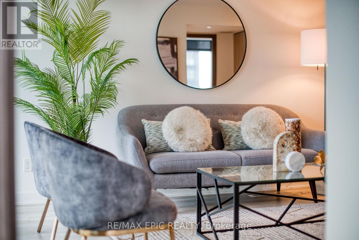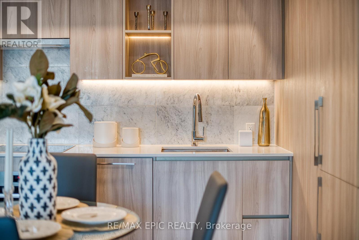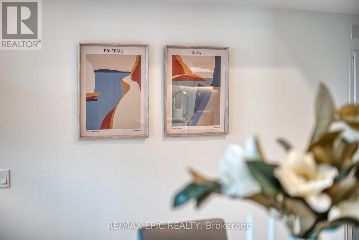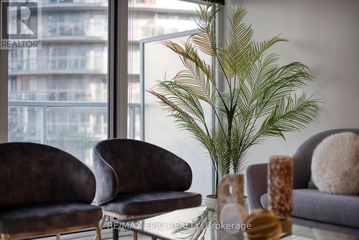810 - 17 Bathurst Street Toronto, Ontario M5V 0N1
$699,000Maintenance, Water, Insurance, Common Area Maintenance
$650.39 Monthly
Maintenance, Water, Insurance, Common Area Maintenance
$650.39 MonthlyWelcome to Lakefront Condo! Stylish 1+Sunroom suite (builders original plan styled as a 2-bedroom, both rooms with large window see attached floor plan) in one of Torontos most desirable waterfront communities. This home offers a functional layout with abundant natural light, modern finishes, and picture-perfect views of the CN Tower and city skyline. Includes one parking and one locker. Conveniently located with Shoppers Drug Mart and Loblaws downstairs. Steps to the waterfront, trails, transit, and city amenities. Walking distance to Fort York, Toronto Public Library, CNE, Coca-Cola Coliseum, and Rogers Centre. Perfect for first-time buyers, investors, or those seeking a vibrant urban lifestyle. (id:24801)
Property Details
| MLS® Number | C12418352 |
| Property Type | Single Family |
| Community Name | Waterfront Communities C1 |
| Amenities Near By | Public Transit, Park |
| Community Features | Pet Restrictions |
| Features | Balcony |
| Parking Space Total | 1 |
| Water Front Type | Waterfront |
Building
| Bathroom Total | 1 |
| Bedrooms Above Ground | 1 |
| Bedrooms Below Ground | 1 |
| Bedrooms Total | 2 |
| Age | 0 To 5 Years |
| Amenities | Visitor Parking, Sauna, Exercise Centre, Recreation Centre, Storage - Locker, Security/concierge |
| Appliances | Dishwasher, Dryer, Hood Fan, Oven, Stove, Washer, Refrigerator |
| Cooling Type | Central Air Conditioning |
| Exterior Finish | Concrete |
| Fire Protection | Smoke Detectors, Security System |
| Flooring Type | Laminate |
| Heating Fuel | Natural Gas |
| Heating Type | Forced Air |
| Size Interior | 600 - 699 Ft2 |
| Type | Apartment |
Parking
| Underground | |
| Garage |
Land
| Acreage | No |
| Land Amenities | Public Transit, Park |
| Surface Water | Lake/pond |
Rooms
| Level | Type | Length | Width | Dimensions |
|---|---|---|---|---|
| Flat | Kitchen | 6 m | 3.8 m | 6 m x 3.8 m |
| Flat | Dining Room | 6 m | 3.8 m | 6 m x 3.8 m |
| Flat | Living Room | 6 m | 3.8 m | 6 m x 3.8 m |
| Flat | Primary Bedroom | 3.2 m | 2.8 m | 3.2 m x 2.8 m |
| Flat | Sunroom | 3.4 m | 2.5 m | 3.4 m x 2.5 m |
Contact Us
Contact us for more information
Annie Li
Broker of Record
(647) 389-8811
www.remaxepicrealty.com/
50 Acadia Ave #315
Markham, Ontario L3R 0B3
(905) 604-6646
(289) 816-8368
www.remaxepicrealty.com/
Mahtab Khayeri
Salesperson
(416) 856-7767
www.facebook.com/Mahtab-Khayeri-Real-Estate-100900761633293
www.linkedin.com/in/mahtab-khayeri-58576b40
50 Acadia Ave #315
Markham, Ontario L3R 0B3
(905) 604-6646
(289) 816-8368
www.remaxepicrealty.com/


