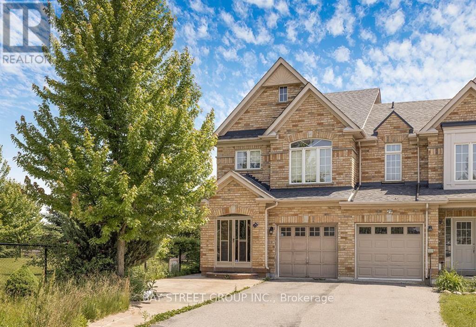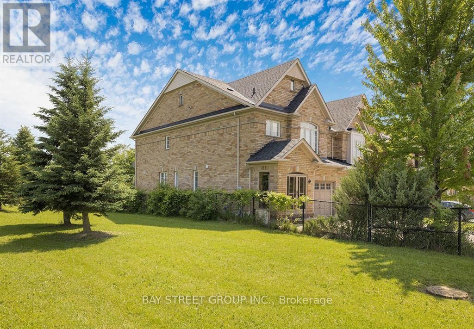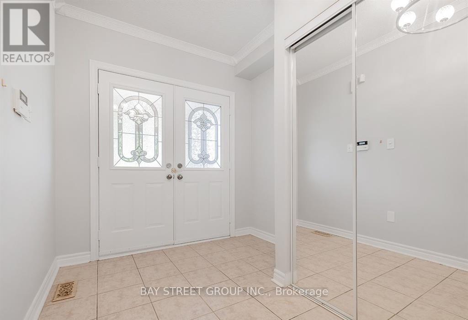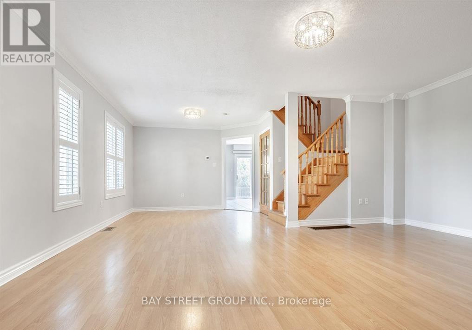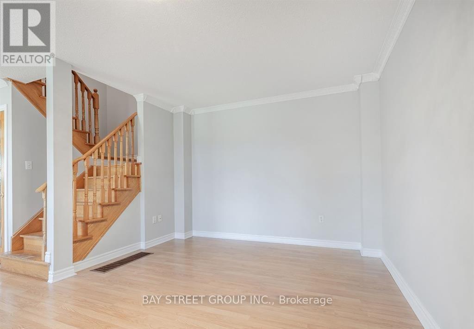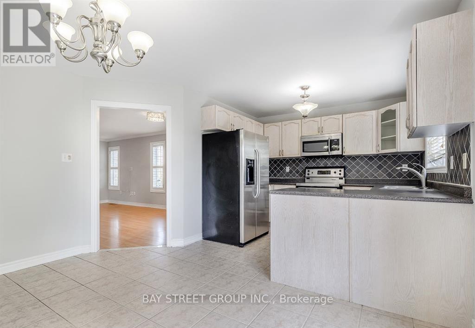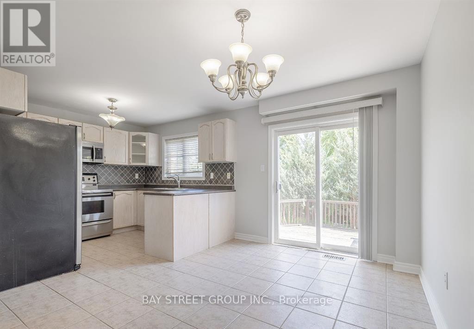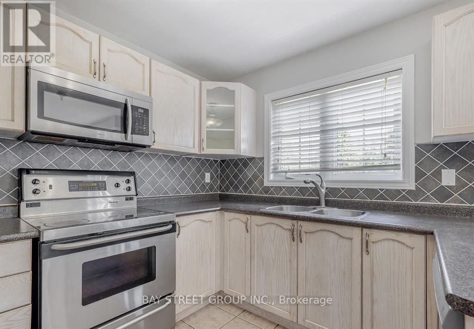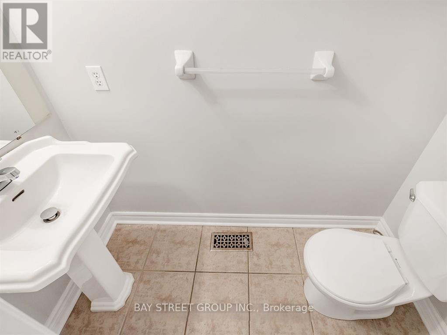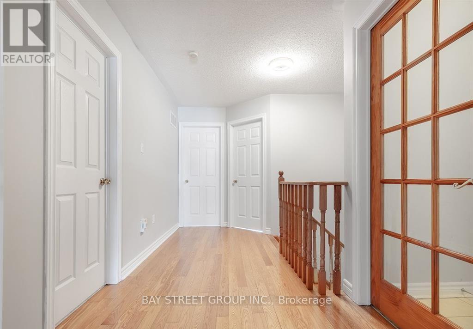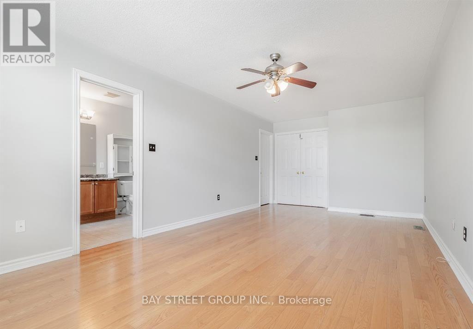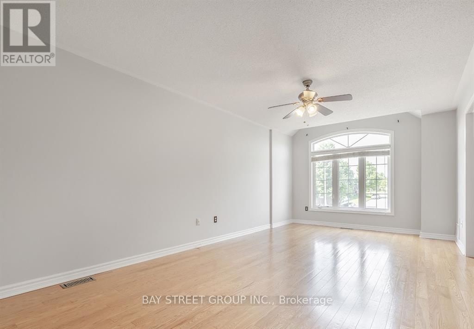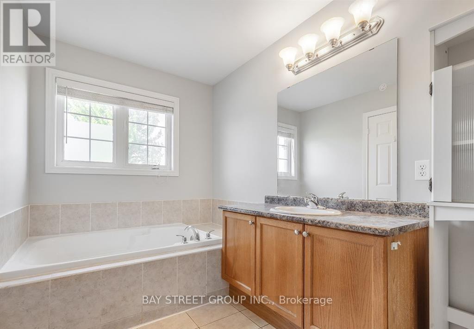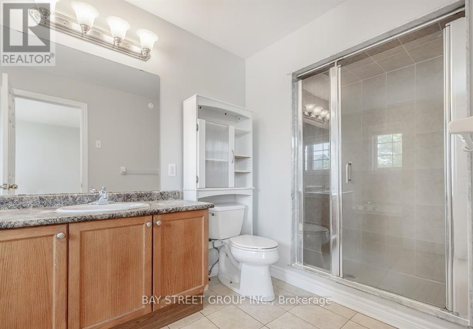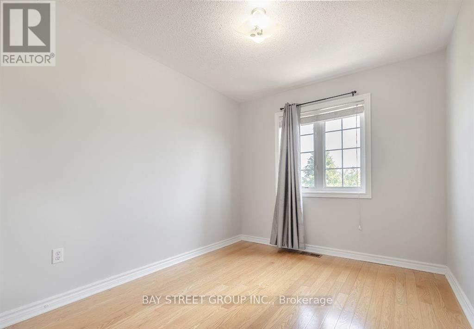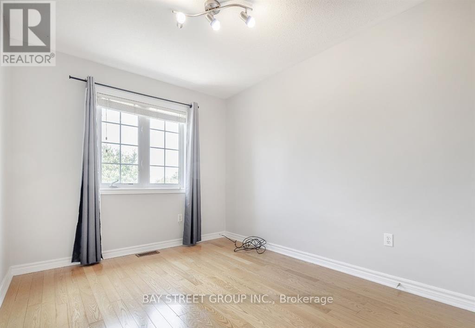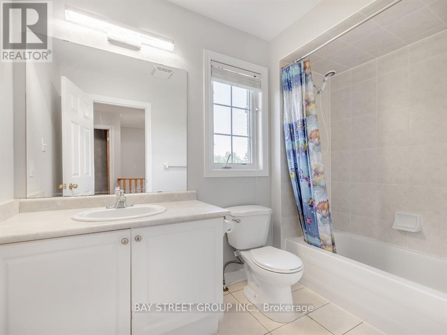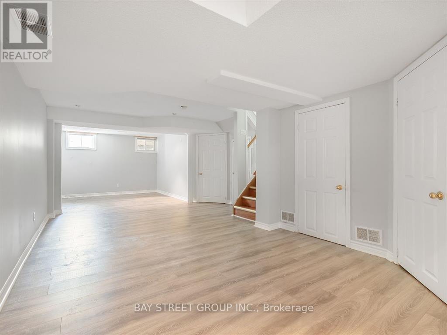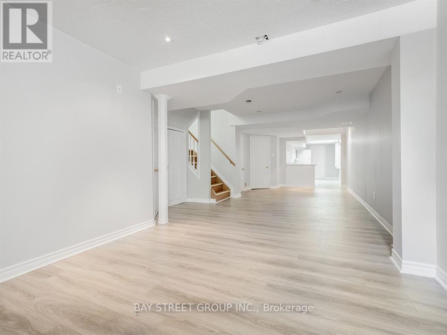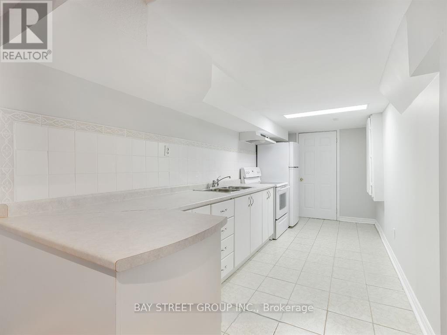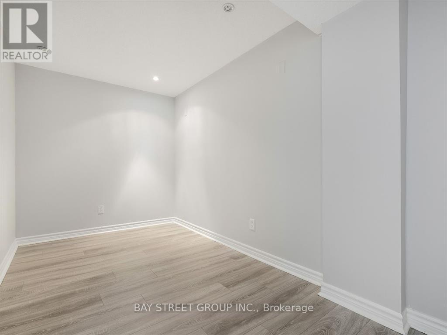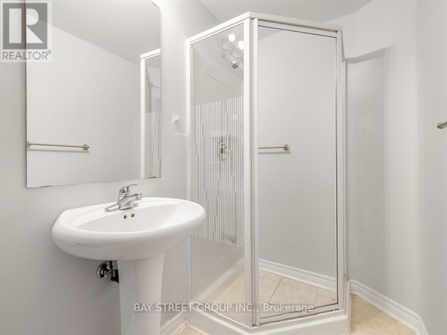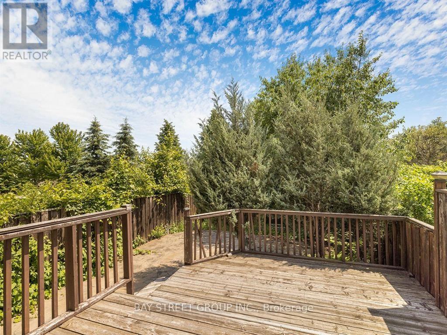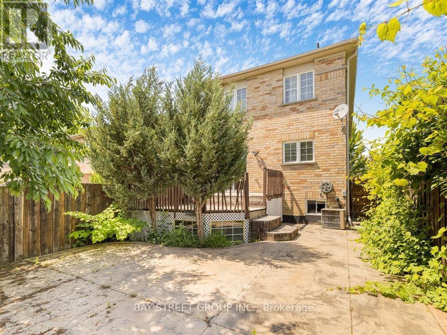81 Village Vista Way Vaughan, Ontario L6A 3S4
$1,075,000
Located in one of the most quiet and family-friendly neighborhoods of Maple, this beautiful 3-bedroom end-unit townhouse sits on premium lot-right next to the park and just minutes from schools and public transit. Enjoy a bright and spacious main floor with an open-concept layout, featuring an upgraded kitchen with stainless steel appliances and a breakfast bar. Natural light fills the home throughout the day. The exterior is beautifully landscaped front and back, with a stamped concrete extended driveway offering extra parking space. The fully fenced backyard includes a huge deck, perfect for entertaining or relaxing outdoors. This home offers comfort, convenience, and charm-don't miss out! (id:24801)
Property Details
| MLS® Number | N12489302 |
| Property Type | Single Family |
| Community Name | Rural Vaughan |
| Amenities Near By | Park, Schools |
| Equipment Type | Water Heater |
| Features | Ravine |
| Parking Space Total | 3 |
| Rental Equipment Type | Water Heater |
| View Type | View |
Building
| Bathroom Total | 4 |
| Bedrooms Above Ground | 3 |
| Bedrooms Below Ground | 1 |
| Bedrooms Total | 4 |
| Appliances | Dishwasher, Dryer, Hood Fan, Stove, Washer, Window Coverings, Refrigerator |
| Basement Features | Apartment In Basement |
| Basement Type | N/a |
| Construction Style Attachment | Attached |
| Cooling Type | Central Air Conditioning |
| Exterior Finish | Brick |
| Flooring Type | Wood |
| Foundation Type | Concrete |
| Half Bath Total | 1 |
| Heating Fuel | Natural Gas |
| Heating Type | Forced Air |
| Stories Total | 2 |
| Size Interior | 1,500 - 2,000 Ft2 |
| Type | Row / Townhouse |
| Utility Water | Municipal Water |
Parking
| Garage |
Land
| Acreage | No |
| Land Amenities | Park, Schools |
| Sewer | Sanitary Sewer |
| Size Depth | 111 Ft ,1 In |
| Size Frontage | 23 Ft ,8 In |
| Size Irregular | 23.7 X 111.1 Ft |
| Size Total Text | 23.7 X 111.1 Ft |
| Surface Water | Lake/pond |
Rooms
| Level | Type | Length | Width | Dimensions |
|---|---|---|---|---|
| Second Level | Primary Bedroom | 3.45 m | 6.09 m | 3.45 m x 6.09 m |
| Second Level | Bedroom 2 | 2.69 m | 3.35 m | 2.69 m x 3.35 m |
| Second Level | Bedroom 3 | 2.69 m | 3.35 m | 2.69 m x 3.35 m |
| Main Level | Living Room | 5.54 m | 3.35 m | 5.54 m x 3.35 m |
| Main Level | Family Room | 3.05 m | 3.05 m | 3.05 m x 3.05 m |
| Main Level | Kitchen | 2.74 m | 3.2 m | 2.74 m x 3.2 m |
| Main Level | Dining Room | 2.78 m | 4.06 m | 2.78 m x 4.06 m |
Utilities
| Cable | Available |
| Electricity | Available |
| Sewer | Available |
https://www.realtor.ca/real-estate/29046709/81-village-vista-way-vaughan-rural-vaughan
Contact Us
Contact us for more information
Yi Liang
Salesperson
8300 Woodbine Ave Ste 500
Markham, Ontario L3R 9Y7
(905) 909-0101
(905) 909-0202


