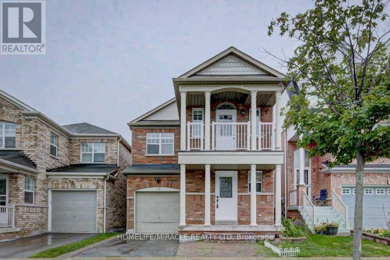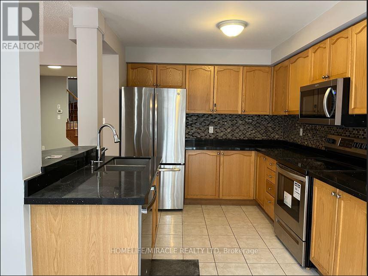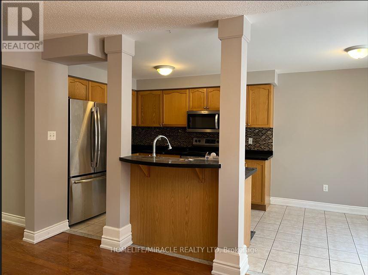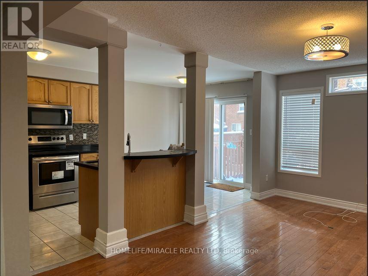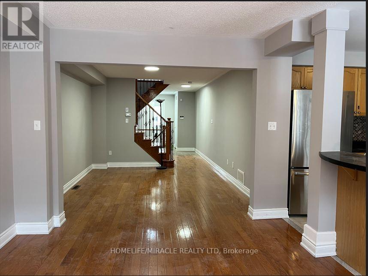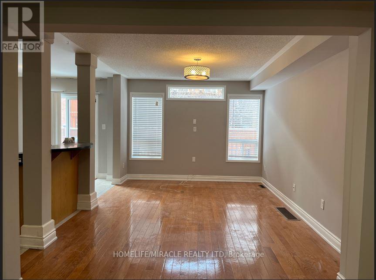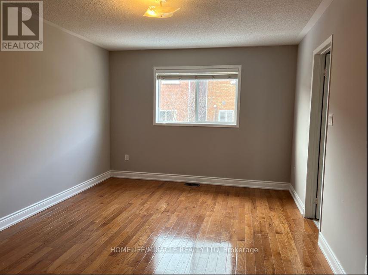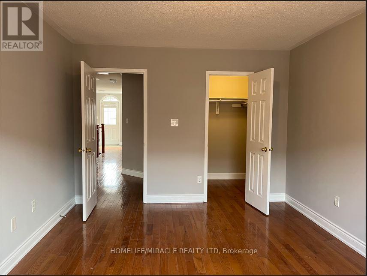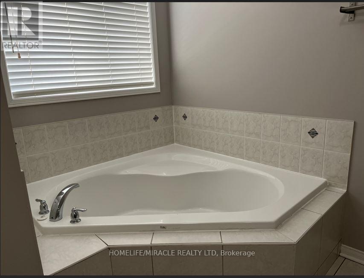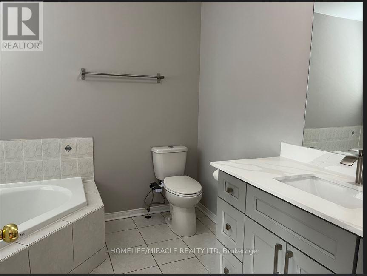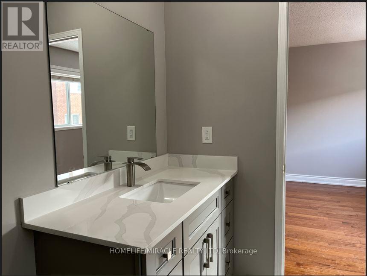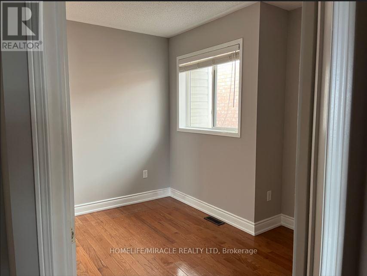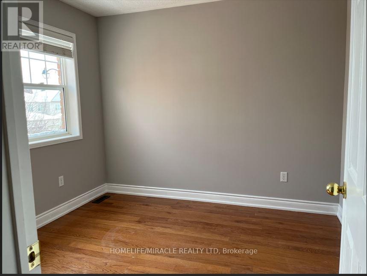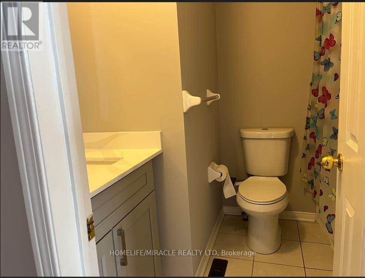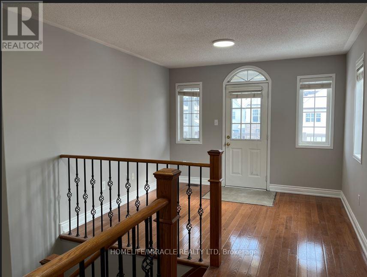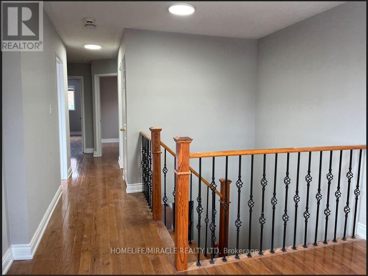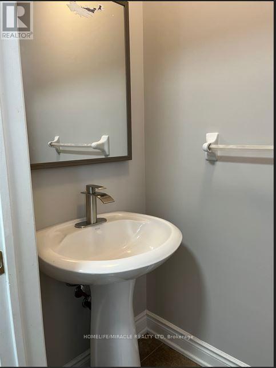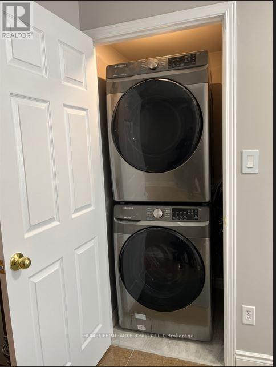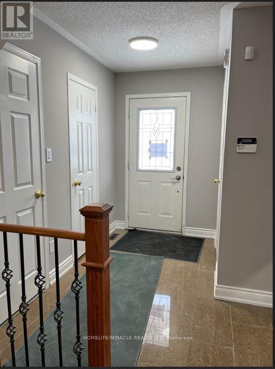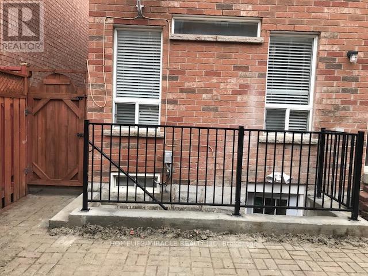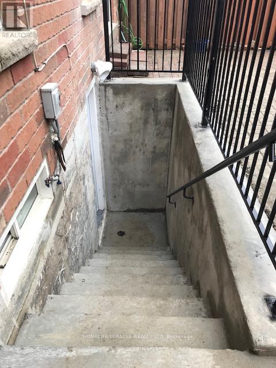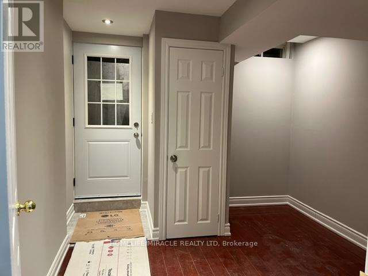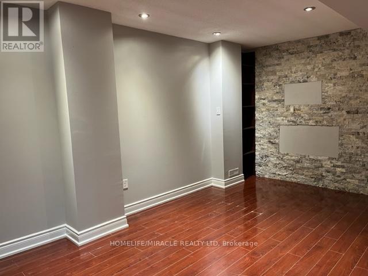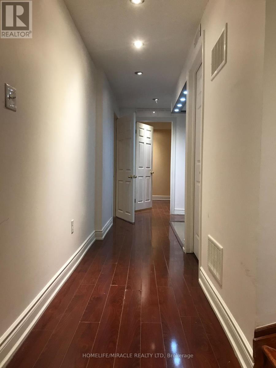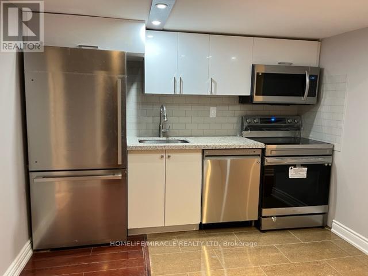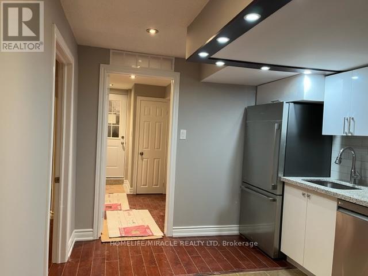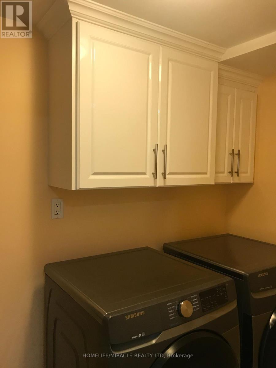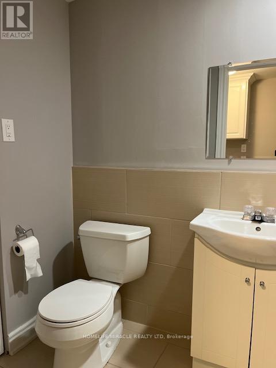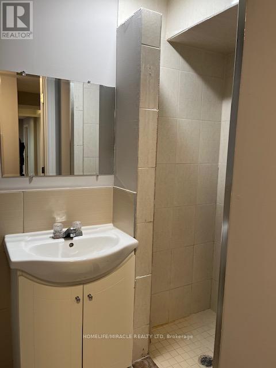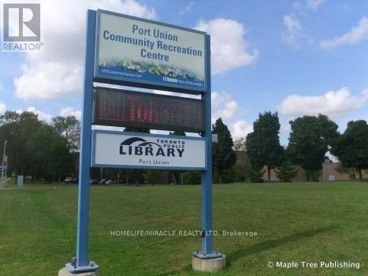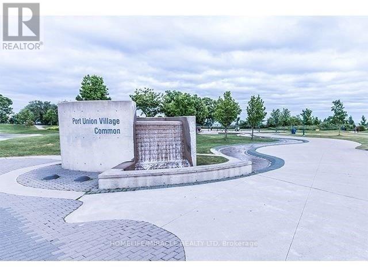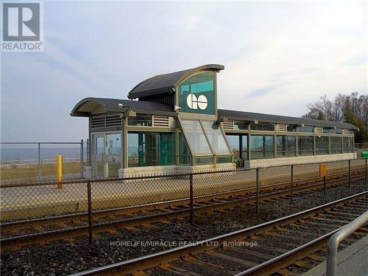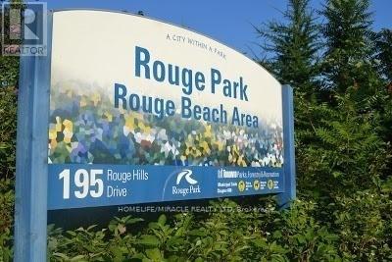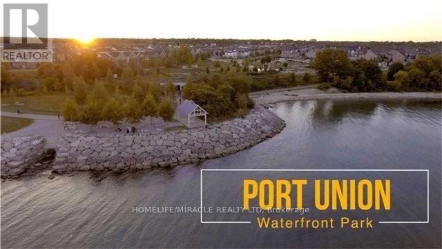81 Vessel Crescent Toronto, Ontario M1C 5K6
$1,195,000
Excellent Opportunity To Live By The Lake Ontario! It's Rare 3+1 BR and 4 Washroom Plus Den With Front Balcony (Can be converted to 4th BR) Open Concept On Main Floor combine with Living and Family Room. Walk out to Backyard from Kitchen. Main and 2nd floor All Hardwood and Basement Laminate. Primary bedroom with 4PC ensuite Soaker Tub and Standing Shower. Close To Walking Waterfront Trails, Beach Area, Children Playground, Public Transit, Top Ranking Elementary, Middle and Mowat High School, Community Centers, Library. Walking Distance To Rouge Hill Go Station. Easy Access To Hwy 401, University of Toronto Scarborough Campus (UTSC), Centennial College. Potential Rental Opportunity from basement apartment. Don't miss living in the beautiful community without high-rise building of Scarborough area. (id:24801)
Property Details
| MLS® Number | E12444667 |
| Property Type | Single Family |
| Community Name | Centennial Scarborough |
| Amenities Near By | Beach, Park, Public Transit, Schools |
| Equipment Type | Water Heater - Tankless |
| Features | Carpet Free, Sump Pump |
| Parking Space Total | 2 |
| Rental Equipment Type | Water Heater - Tankless |
| Structure | Porch |
| View Type | Lake View, View Of Water |
Building
| Bathroom Total | 4 |
| Bedrooms Above Ground | 3 |
| Bedrooms Below Ground | 1 |
| Bedrooms Total | 4 |
| Age | 16 To 30 Years |
| Appliances | Garage Door Opener Remote(s), Dishwasher, Dryer, Microwave, Stove, Washer, Window Coverings, Refrigerator |
| Basement Development | Finished |
| Basement Type | N/a (finished) |
| Construction Style Attachment | Detached |
| Cooling Type | Central Air Conditioning |
| Exterior Finish | Brick, Concrete |
| Fire Protection | Security System |
| Flooring Type | Hardwood, Laminate, Ceramic |
| Foundation Type | Block, Brick, Concrete |
| Half Bath Total | 1 |
| Heating Fuel | Natural Gas |
| Heating Type | Forced Air |
| Stories Total | 2 |
| Size Interior | 1,500 - 2,000 Ft2 |
| Type | House |
| Utility Water | Municipal Water |
Parking
| Attached Garage | |
| Garage |
Land
| Acreage | No |
| Fence Type | Fenced Yard |
| Land Amenities | Beach, Park, Public Transit, Schools |
| Sewer | Sanitary Sewer |
| Size Depth | 78 Ft ,8 In |
| Size Frontage | 26 Ft ,3 In |
| Size Irregular | 26.3 X 78.7 Ft |
| Size Total Text | 26.3 X 78.7 Ft |
Rooms
| Level | Type | Length | Width | Dimensions |
|---|---|---|---|---|
| Second Level | Bedroom | 5.03 m | 3.47 m | 5.03 m x 3.47 m |
| Second Level | Bedroom 2 | 3.35 m | 2.8 m | 3.35 m x 2.8 m |
| Second Level | Bedroom 3 | 3.2 m | 2.48 m | 3.2 m x 2.48 m |
| Second Level | Office | 3.51 m | 2.17 m | 3.51 m x 2.17 m |
| Basement | Living Room | 3.1 m | 2.2 m | 3.1 m x 2.2 m |
| Basement | Bedroom 4 | 5.1 m | 3.1 m | 5.1 m x 3.1 m |
| Basement | Kitchen | 2 m | 2.2 m | 2 m x 2.2 m |
| Main Level | Living Room | 4.69 m | 3.26 m | 4.69 m x 3.26 m |
| Main Level | Family Room | 3.96 m | 3.26 m | 3.96 m x 3.26 m |
| Main Level | Kitchen | 3.23 m | 2.47 m | 3.23 m x 2.47 m |
| Main Level | Eating Area | 2.32 m | 2.47 m | 2.32 m x 2.47 m |
Utilities
| Cable | Available |
| Electricity | Installed |
| Sewer | Installed |
Contact Us
Contact us for more information
Dhurjati Chanda
Salesperson
22 Slan Avenue
Toronto, Ontario M1G 3B2
(416) 289-3000
(416) 289-3008


