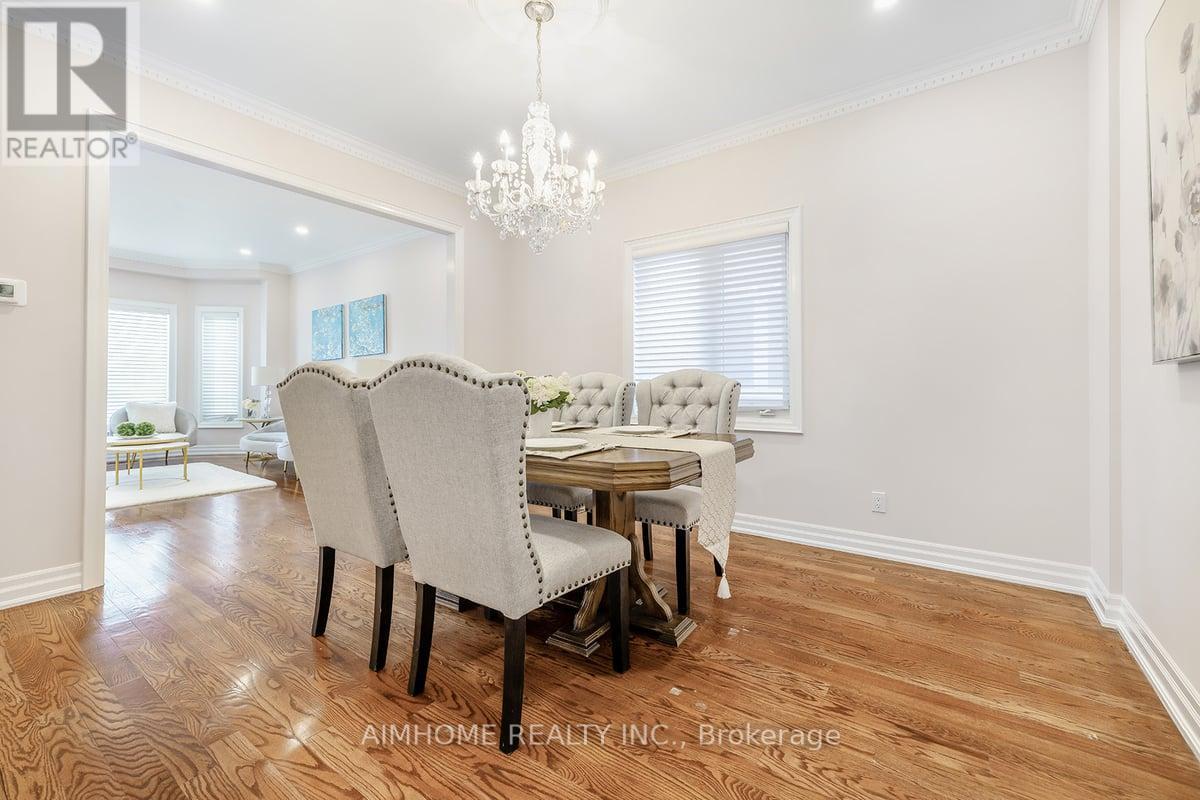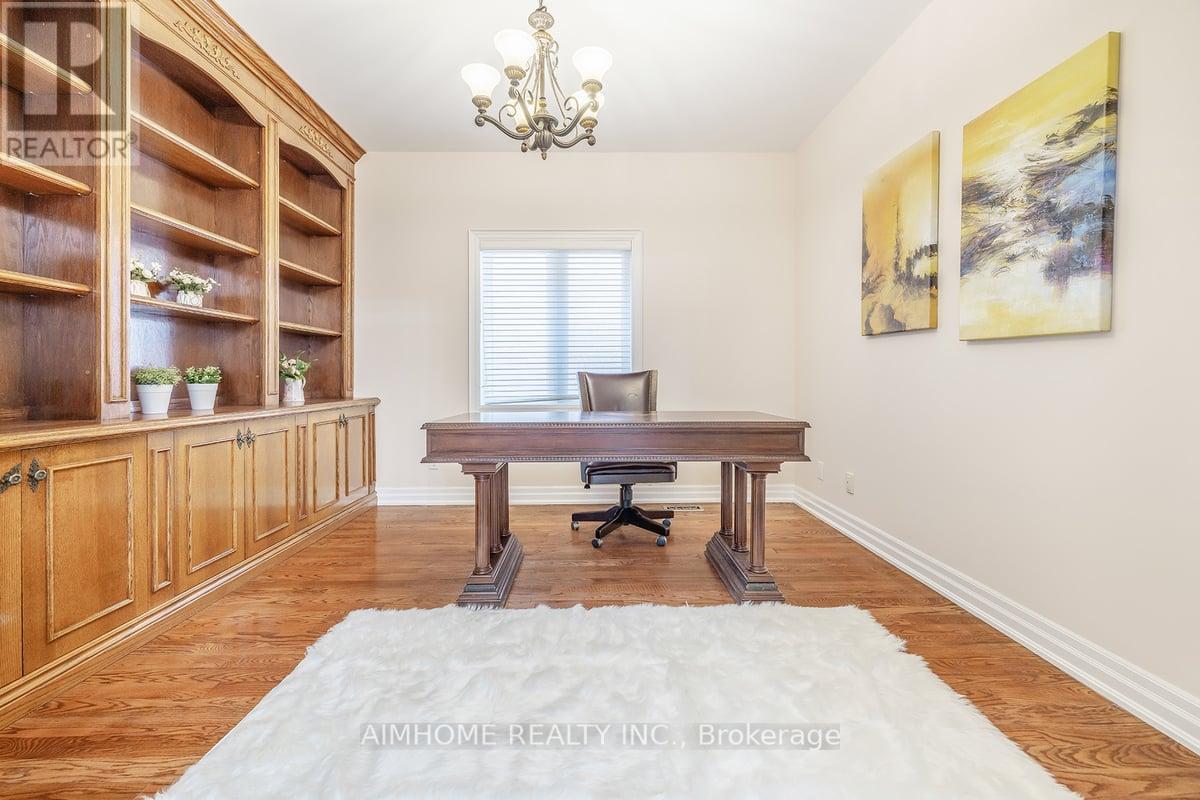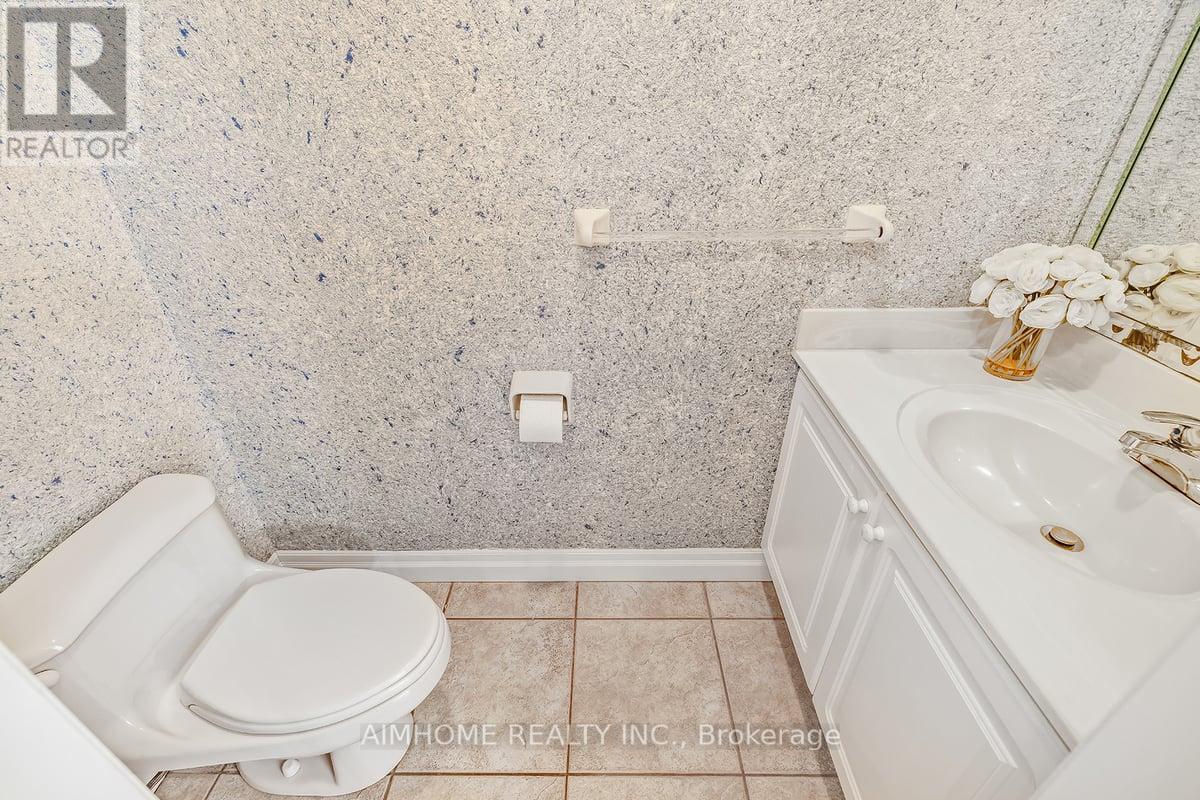81 Somerset Crescent Richmond Hill, Ontario L4C 8P1
$1,999,000
Very Rare Opportunity to Own a Detached House with Premium Lot 45X150 At Excellent Location & Top-Ranking Schools, Prof. Landscaping, Interlocking Driveway, W/O Huge Deck W/Aluminum Fence and Gates W/Glass, Pot lights, Grand Foyer open to above W/Skylight & Chandelier, 9 Ft Moulded Ceilings Main Floor, Featuring Granite Countertops with Custom B/I Cabinets, Main Floor Office, Fireplace in Living Room & Rec Room, Prof. Finished Bsmt, B/I Wet Bar, 3pcs Ensuite, Alarm System, BBQ Gas pipe. Too Many Upgrades. Near Bus Stop, Walk to School, 5 mins drive to Hwy 404, Super market, School, Malls, Must See! **** EXTRAS **** S/S Fridge, Stove, B/I Dishwasher, Washer/Dryer, CAC, Cvac, Alarm, Blinds, Lights Features. (id:24801)
Property Details
| MLS® Number | N11941364 |
| Property Type | Single Family |
| Community Name | Observatory |
| Parking Space Total | 6 |
Building
| Bathroom Total | 5 |
| Bedrooms Above Ground | 4 |
| Bedrooms Below Ground | 2 |
| Bedrooms Total | 6 |
| Appliances | Central Vacuum, Range, Garage Door Opener Remote(s) |
| Basement Development | Finished |
| Basement Type | N/a (finished) |
| Construction Style Attachment | Detached |
| Cooling Type | Central Air Conditioning |
| Exterior Finish | Brick |
| Fireplace Present | Yes |
| Flooring Type | Hardwood, Ceramic |
| Foundation Type | Concrete |
| Half Bath Total | 1 |
| Heating Fuel | Natural Gas |
| Heating Type | Forced Air |
| Stories Total | 2 |
| Size Interior | 3,500 - 5,000 Ft2 |
| Type | House |
| Utility Water | Municipal Water |
Parking
| Attached Garage | |
| Garage |
Land
| Acreage | No |
| Sewer | Sanitary Sewer |
| Size Depth | 149 Ft ,10 In |
| Size Frontage | 45 Ft |
| Size Irregular | 45 X 149.9 Ft |
| Size Total Text | 45 X 149.9 Ft |
Rooms
| Level | Type | Length | Width | Dimensions |
|---|---|---|---|---|
| Second Level | Primary Bedroom | 9.49 m | 3.39 m | 9.49 m x 3.39 m |
| Second Level | Bedroom 2 | 5.96 m | 4.01 m | 5.96 m x 4.01 m |
| Second Level | Bedroom 3 | 4.59 m | 3.52 m | 4.59 m x 3.52 m |
| Second Level | Bedroom 4 | 5 m | 3.01 m | 5 m x 3.01 m |
| Main Level | Dining Room | 4.06 m | 3.34 m | 4.06 m x 3.34 m |
| Main Level | Living Room | 5 m | 3.34 m | 5 m x 3.34 m |
| Main Level | Kitchen | 8.74 m | 3.28 m | 8.74 m x 3.28 m |
| Main Level | Family Room | 6.47 m | 3.96 m | 6.47 m x 3.96 m |
| Main Level | Library | 3.84 m | 2.14 m | 3.84 m x 2.14 m |
Contact Us
Contact us for more information
Leon Li
Salesperson
2175 Sheppard Ave E. Suite 106
Toronto, Ontario M2J 1W8
(416) 490-0880
(416) 490-8850



























