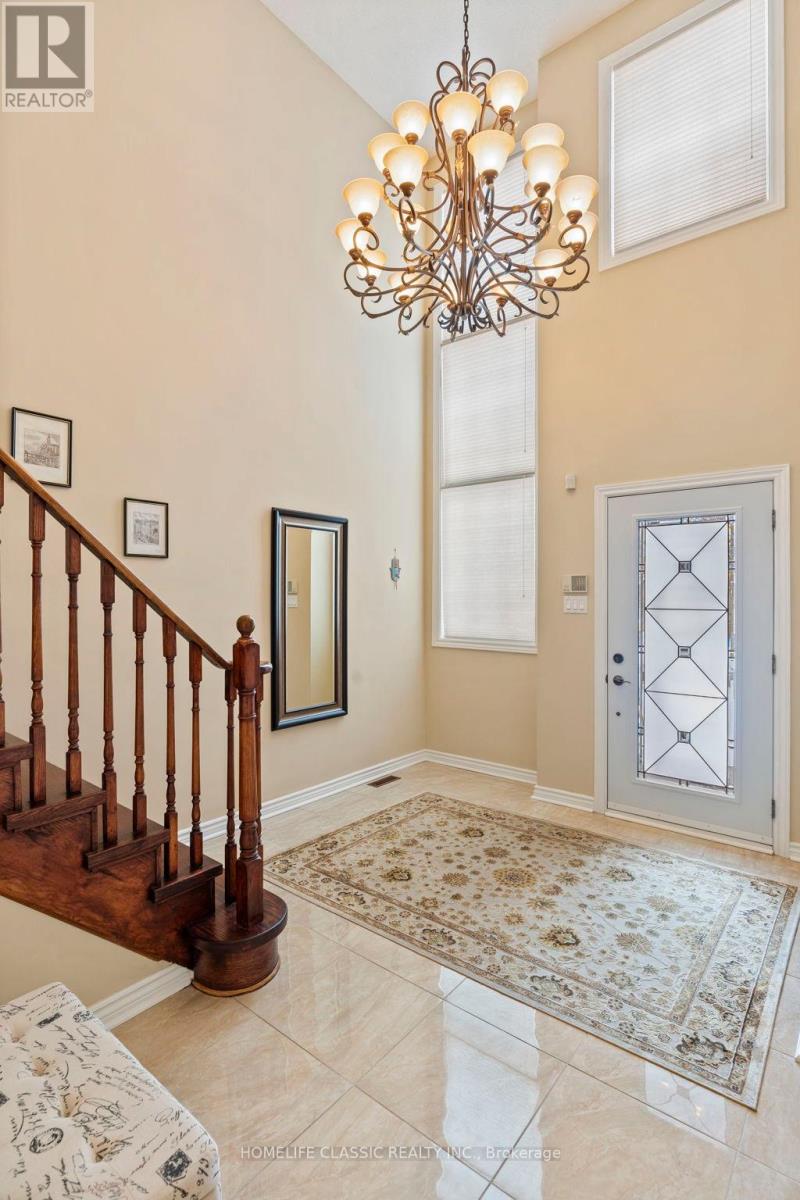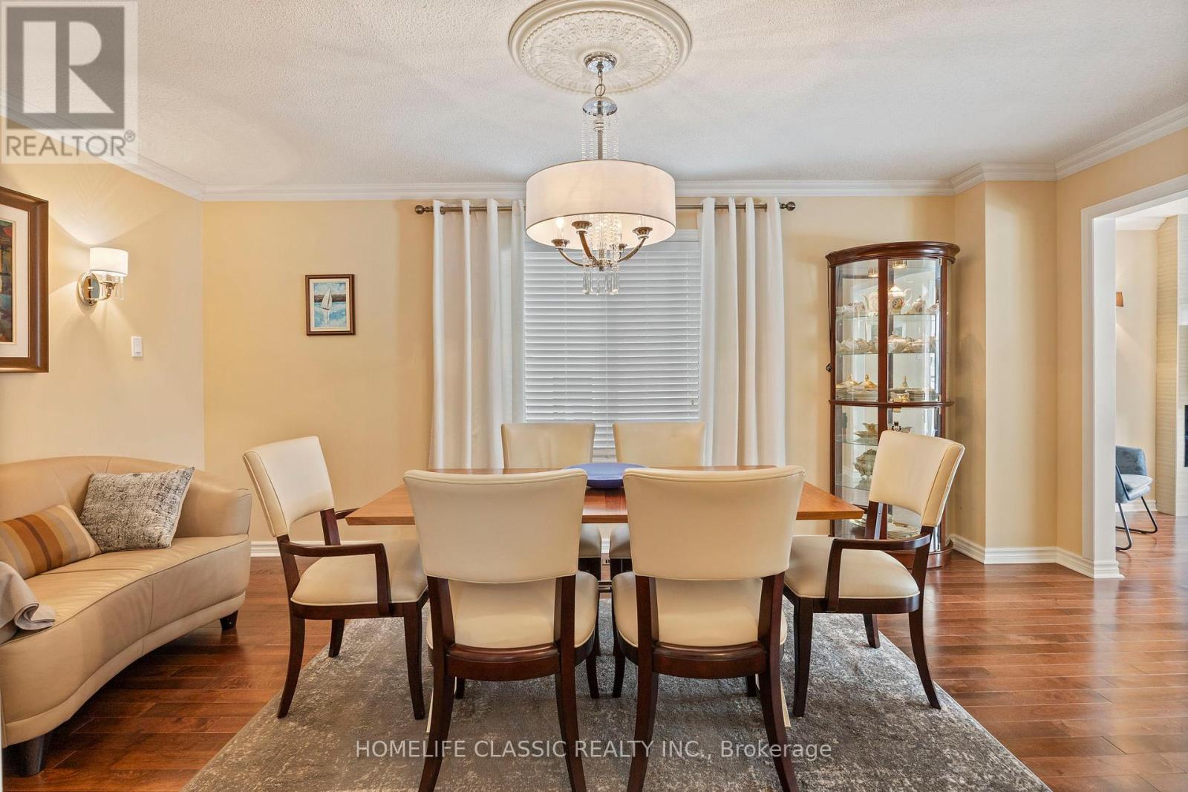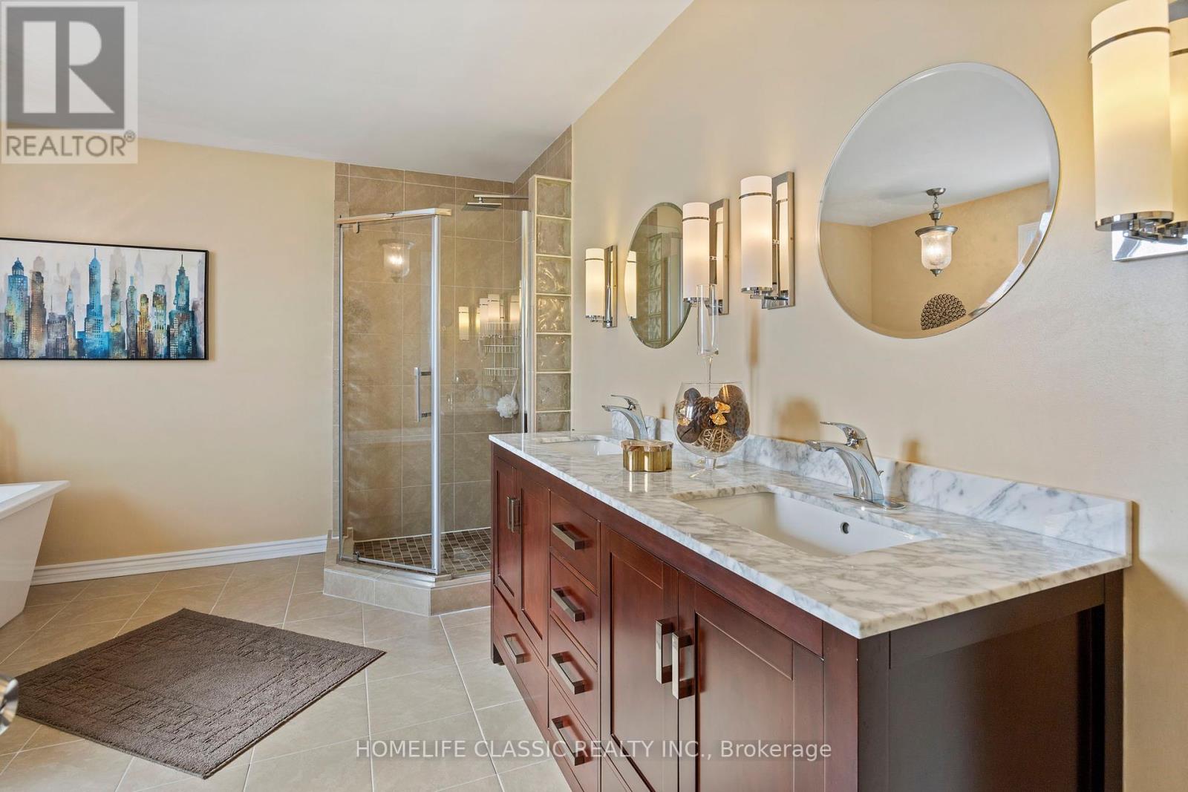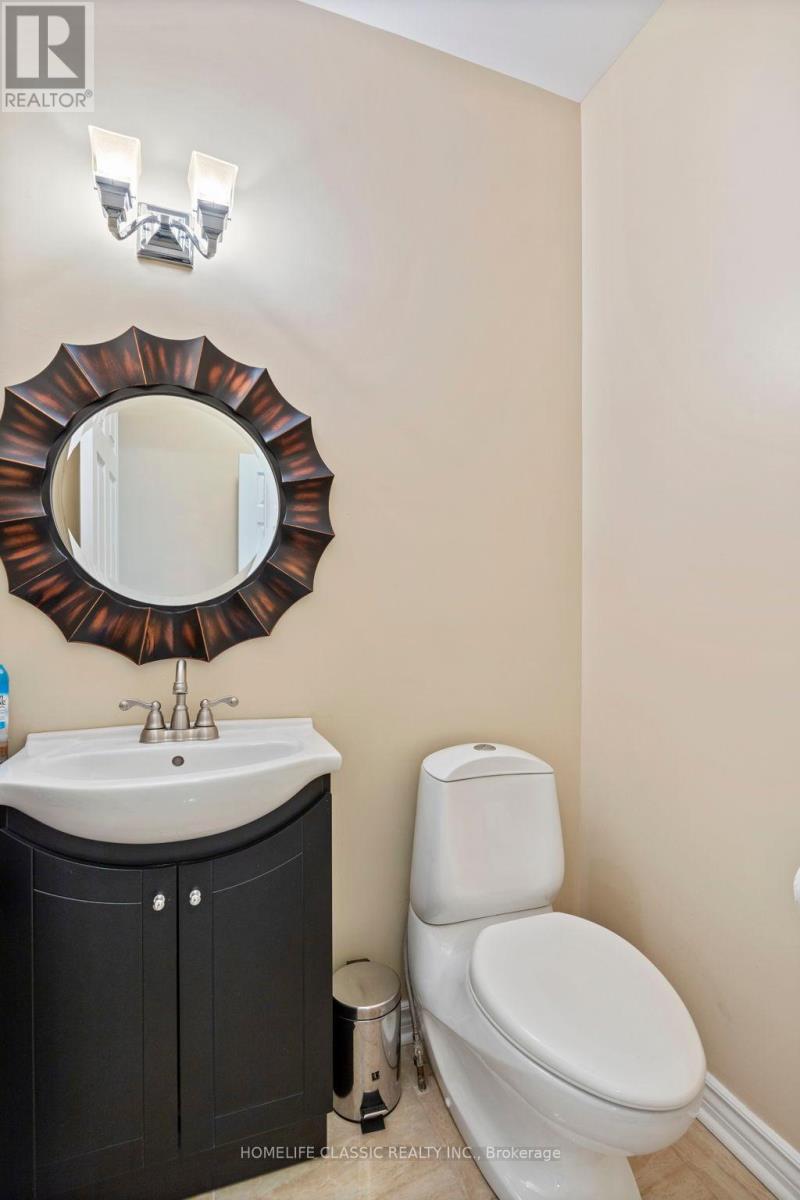81 Pinewood Drive Vaughan, Ontario L4J 5N8
6 Bedroom
4 Bathroom
Fireplace
Central Air Conditioning
Forced Air
$1,999,000
Fully renovated And Upgraded, Rare on the Market. Approx 3000 SqFt excluding Basement! Located in High Demand Area (Yonge/Steeles), Hardwood floor throughout, Kitchen With S/S Appliances, Granite Countertop, Office on The Main Floor Can Be Used as A 5th Bdrm. Prof. Finished Walk-Up Basement. With 2 Bdrms, Living room, Kitchen, Washroom, and Laundry. Close to TTC, Parks, Shopping, Schools, Places of Worship. (id:24801)
Property Details
| MLS® Number | N11969080 |
| Property Type | Single Family |
| Community Name | Crestwood-Springfarm-Yorkhill |
| Amenities Near By | Park, Place Of Worship, Public Transit, Schools |
| Community Features | Community Centre |
| Parking Space Total | 6 |
Building
| Bathroom Total | 4 |
| Bedrooms Above Ground | 4 |
| Bedrooms Below Ground | 2 |
| Bedrooms Total | 6 |
| Appliances | Water Heater, Blinds, Dishwasher, Dryer, Garage Door Opener, Microwave, Refrigerator, Stove, Washer |
| Basement Development | Finished |
| Basement Features | Walk-up |
| Basement Type | N/a (finished) |
| Construction Style Attachment | Detached |
| Cooling Type | Central Air Conditioning |
| Exterior Finish | Brick |
| Fireplace Present | Yes |
| Fireplace Total | 2 |
| Flooring Type | Hardwood, Laminate, Ceramic, Porcelain Tile |
| Foundation Type | Concrete |
| Half Bath Total | 1 |
| Heating Fuel | Natural Gas |
| Heating Type | Forced Air |
| Stories Total | 2 |
| Type | House |
| Utility Water | Municipal Water |
Parking
| Garage |
Land
| Acreage | No |
| Land Amenities | Park, Place Of Worship, Public Transit, Schools |
| Sewer | Sanitary Sewer |
| Size Depth | 116 Ft |
| Size Frontage | 34 Ft ,10 In |
| Size Irregular | 34.86 X 116 Ft |
| Size Total Text | 34.86 X 116 Ft |
| Zoning Description | R3 |
Rooms
| Level | Type | Length | Width | Dimensions |
|---|---|---|---|---|
| Second Level | Primary Bedroom | 4.2 m | 4.55 m | 4.2 m x 4.55 m |
| Second Level | Bedroom 2 | 3.5 m | 3.35 m | 3.5 m x 3.35 m |
| Second Level | Bedroom 3 | 2.85 m | 3.55 m | 2.85 m x 3.55 m |
| Second Level | Bedroom 4 | 3.6 m | 3.9 m | 3.6 m x 3.9 m |
| Basement | Recreational, Games Room | Measurements not available | ||
| Basement | Kitchen | Measurements not available | ||
| Main Level | Living Room | 4.1 m | 4.55 m | 4.1 m x 4.55 m |
| Main Level | Dining Room | 3.25 m | 5.4 m | 3.25 m x 5.4 m |
| Main Level | Kitchen | 3.1 m | 4 m | 3.1 m x 4 m |
| Main Level | Eating Area | 2.65 m | 4 m | 2.65 m x 4 m |
| Main Level | Office | 3.6 m | 2.8 m | 3.6 m x 2.8 m |
| In Between | Family Room | 6.1 m | 5.6 m | 6.1 m x 5.6 m |
Utilities
| Cable | Available |
| Sewer | Installed |
Contact Us
Contact us for more information
Michael Gurovich
Salesperson
www.michaelgurovich.com/
Homelife Classic Realty Inc.
1600 Steeles Ave W#36
Concord, Ontario L4K 4M2
1600 Steeles Ave W#36
Concord, Ontario L4K 4M2
(647) 479-8477
(647) 479-8457
www.homelifeclassic.com/






































