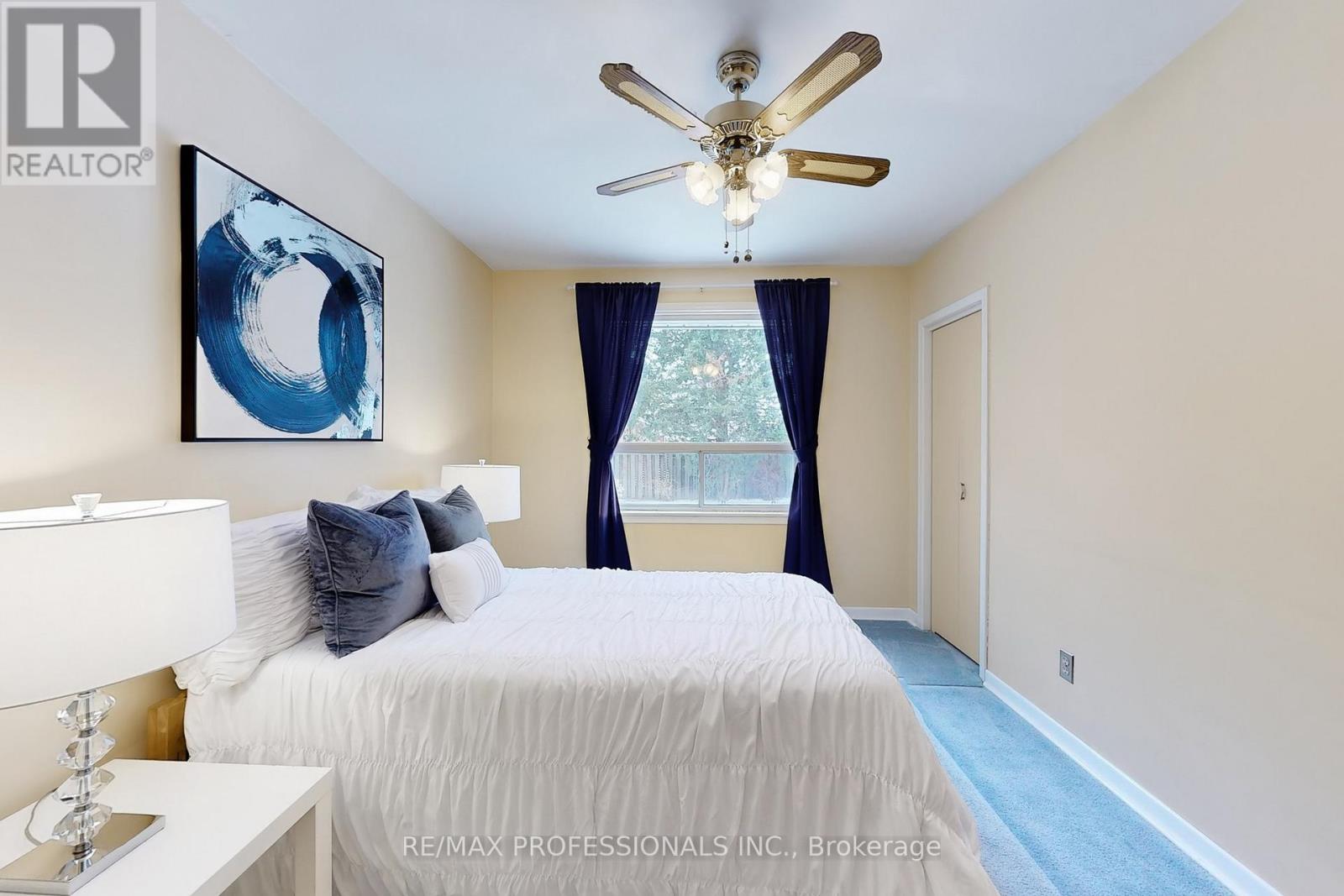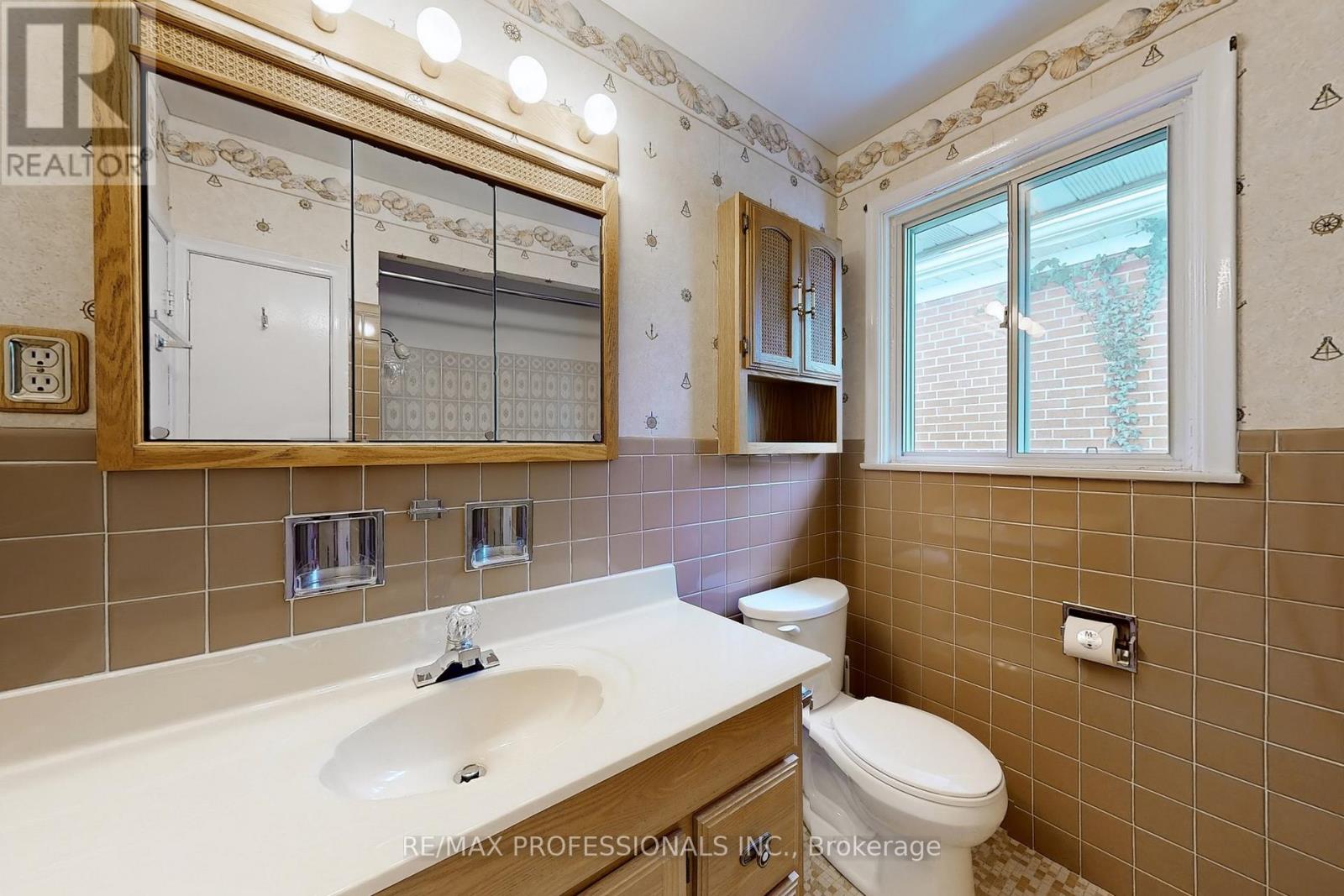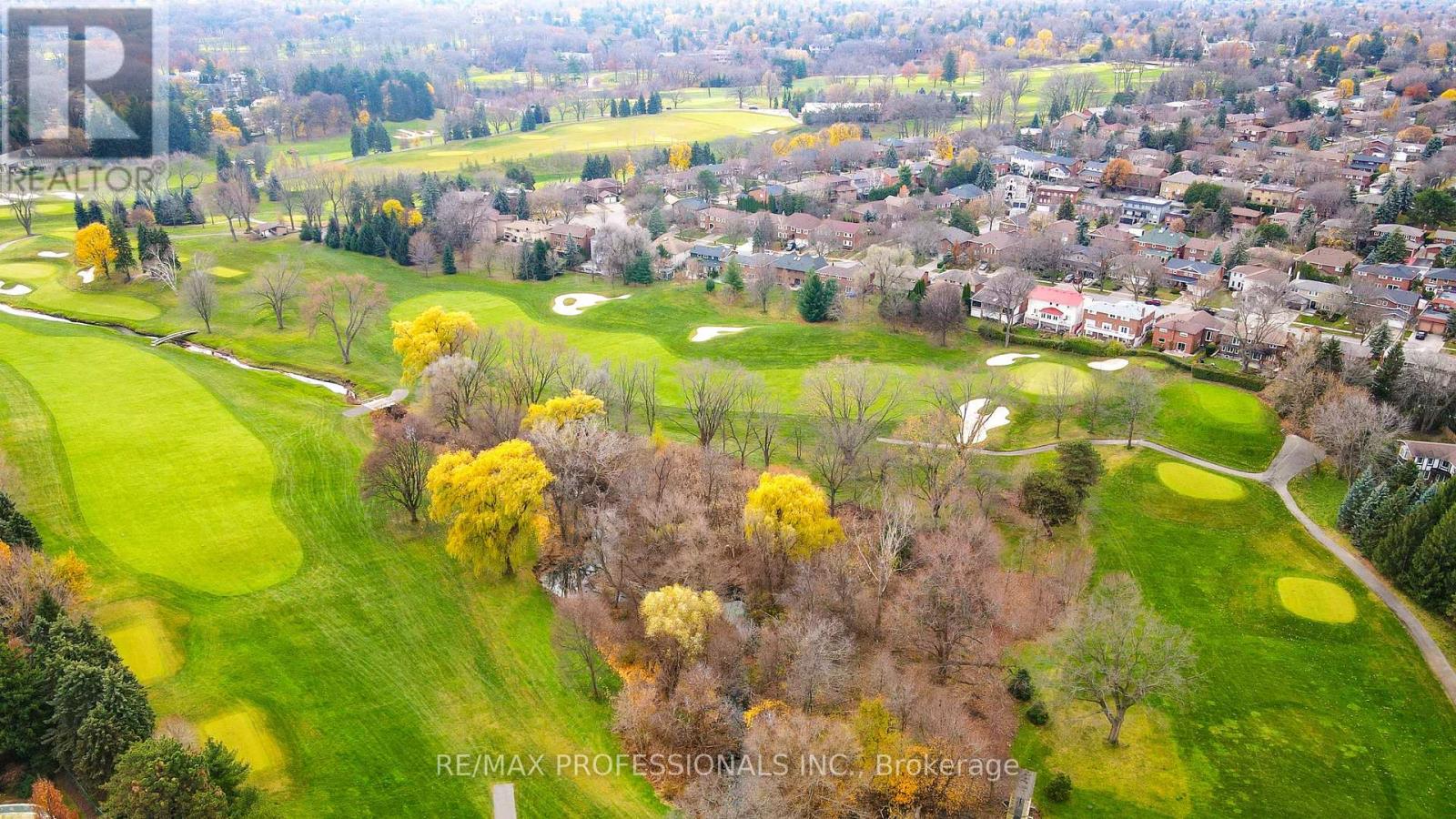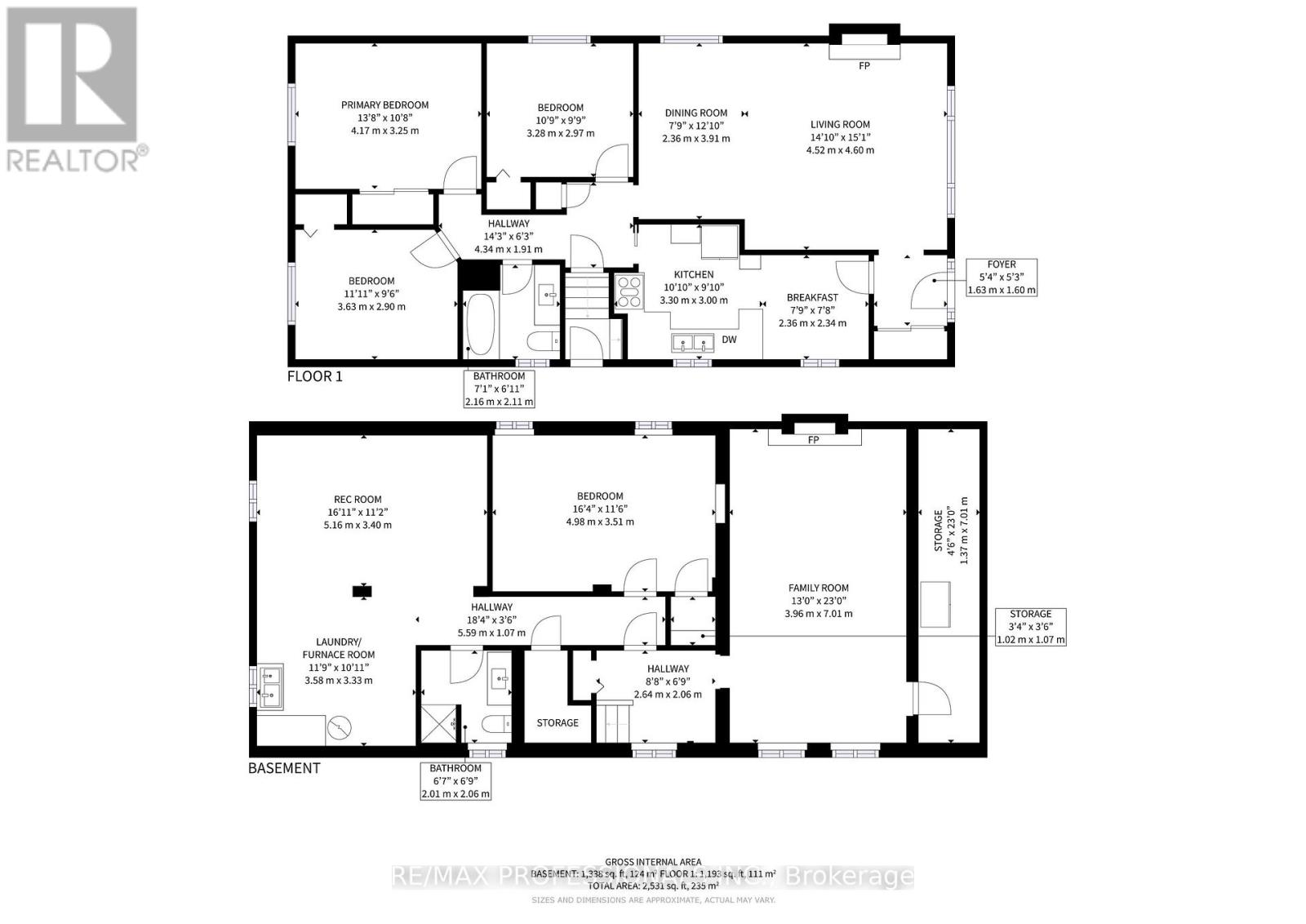81 Norgrove Crescent Toronto, Ontario M9P 3C7
$1,049,900
Exciting opportunity awaits to make this charming home your own in the coveted Royal York Gardens within the Father Serra School District. This gem boasts 3 bedrooms, 2 bathrooms, a welcoming open-concept living and dining space with a cozy fireplace, and a spacious eat-in kitchen with breakfast area perfect for family gatherings. The expansive basement features a separate entrance, an additional bedroom, a generous rec room with a fireplace, ample storage, and endless possibilities. Enjoy the convenience of being within walking distance to top-rated schools, lush parks, local shops, Starbucks, TTC, UP Express, GO Station, Future LRT and easy access to highways and the airport. Don't let this incredible opportunity slip away! (id:24801)
Property Details
| MLS® Number | W11949209 |
| Property Type | Single Family |
| Community Name | Willowridge-Martingrove-Richview |
| Parking Space Total | 3 |
Building
| Bathroom Total | 2 |
| Bedrooms Above Ground | 3 |
| Bedrooms Below Ground | 1 |
| Bedrooms Total | 4 |
| Appliances | Central Vacuum, Dishwasher, Freezer, Microwave, Refrigerator, Stove, Window Coverings |
| Architectural Style | Bungalow |
| Basement Development | Finished |
| Basement Type | N/a (finished) |
| Construction Style Attachment | Detached |
| Cooling Type | Central Air Conditioning |
| Exterior Finish | Brick |
| Fireplace Present | Yes |
| Flooring Type | Laminate, Carpeted |
| Foundation Type | Block |
| Heating Fuel | Natural Gas |
| Heating Type | Forced Air |
| Stories Total | 1 |
| Type | House |
| Utility Water | Municipal Water |
Parking
| Attached Garage |
Land
| Acreage | No |
| Sewer | Sanitary Sewer |
| Size Depth | 122 Ft ,6 In |
| Size Frontage | 45 Ft |
| Size Irregular | 45 X 122.5 Ft |
| Size Total Text | 45 X 122.5 Ft |
Rooms
| Level | Type | Length | Width | Dimensions |
|---|---|---|---|---|
| Basement | Laundry Room | 3.58 m | 3.33 m | 3.58 m x 3.33 m |
| Basement | Bedroom 4 | 4.98 m | 3.51 m | 4.98 m x 3.51 m |
| Basement | Family Room | 7.01 m | 3.96 m | 7.01 m x 3.96 m |
| Basement | Recreational, Games Room | 5.16 m | 3.4 m | 5.16 m x 3.4 m |
| Main Level | Kitchen | 3.3 m | 3 m | 3.3 m x 3 m |
| Main Level | Eating Area | 2.36 m | 2.34 m | 2.36 m x 2.34 m |
| Main Level | Living Room | 4.6 m | 4.52 m | 4.6 m x 4.52 m |
| Main Level | Dining Room | 3.91 m | 2.36 m | 3.91 m x 2.36 m |
| Main Level | Primary Bedroom | 4.17 m | 3.25 m | 4.17 m x 3.25 m |
| Main Level | Bedroom 2 | 3.28 m | 2.97 m | 3.28 m x 2.97 m |
| Main Level | Bedroom 3 | 3.63 m | 2.9 m | 3.63 m x 2.9 m |
Contact Us
Contact us for more information
Martin Eckert
Salesperson
www.martineckert.com
(416) 232-9000
(416) 232-1281






























