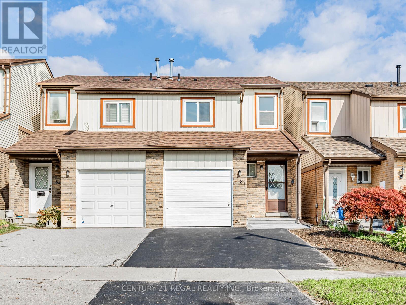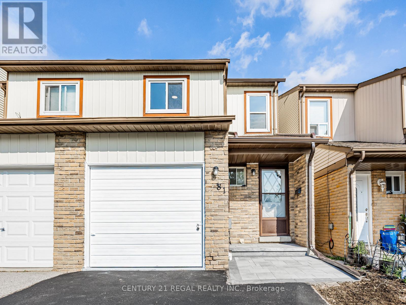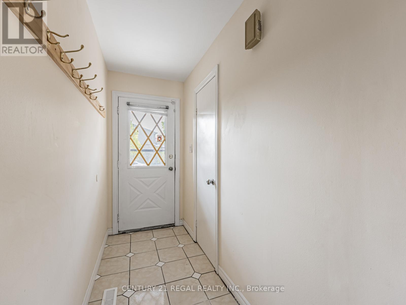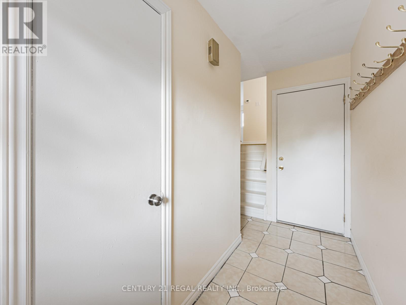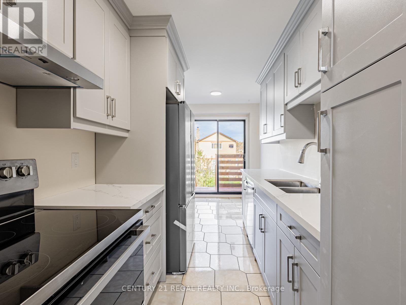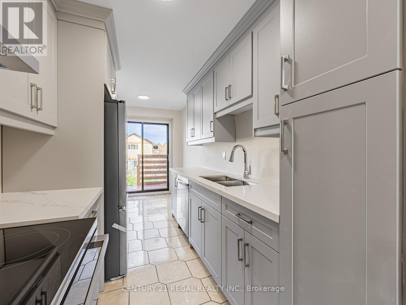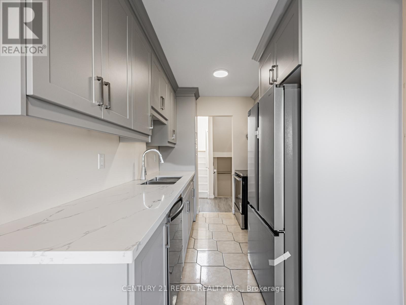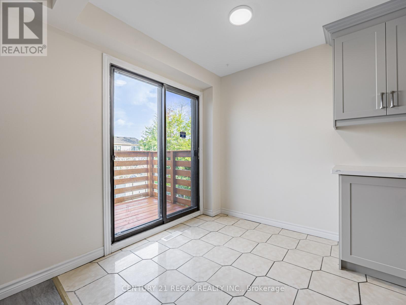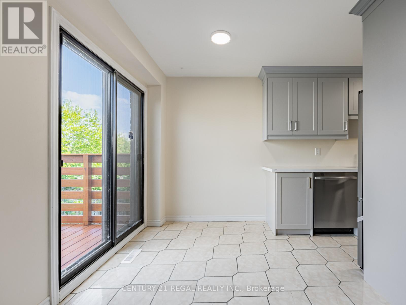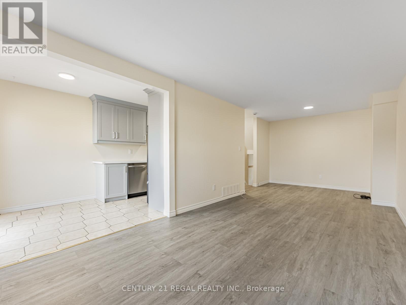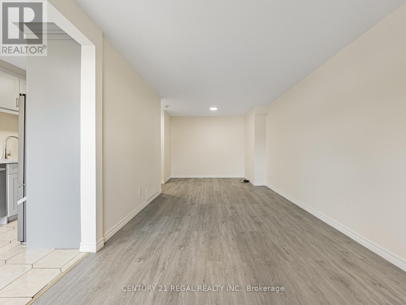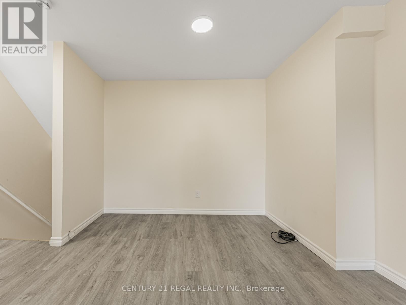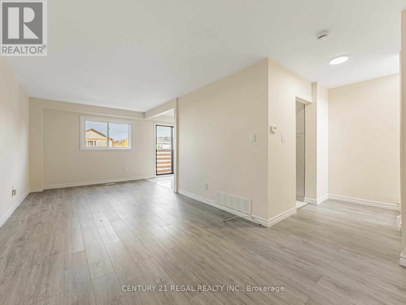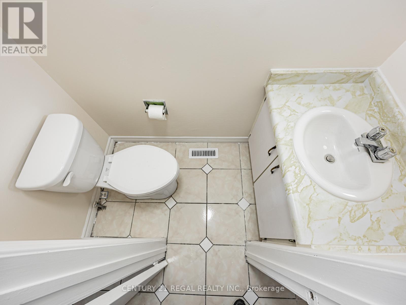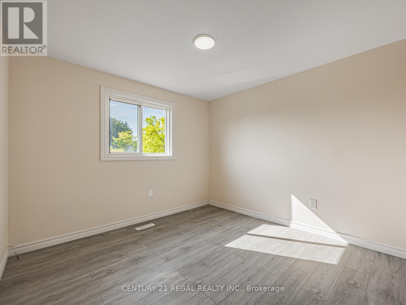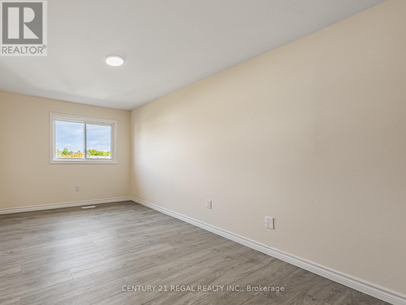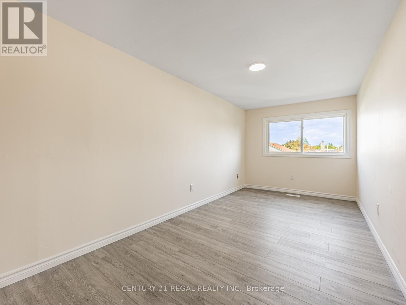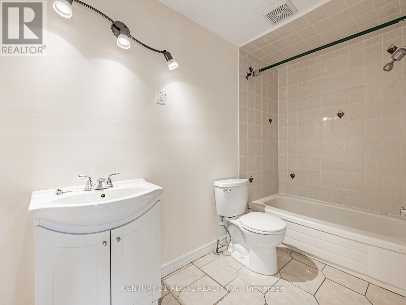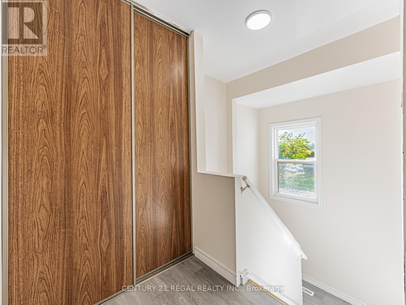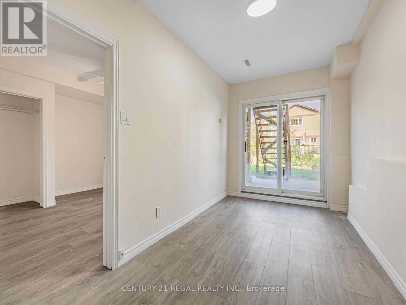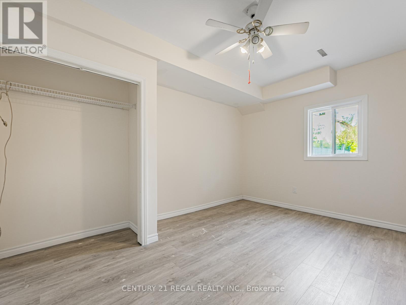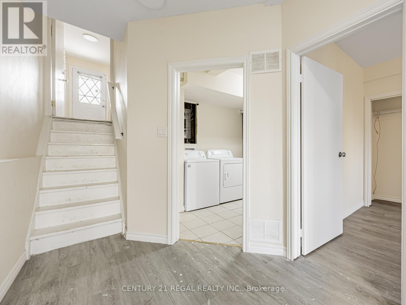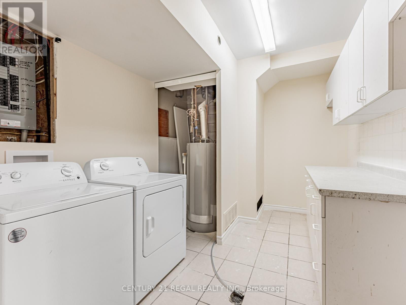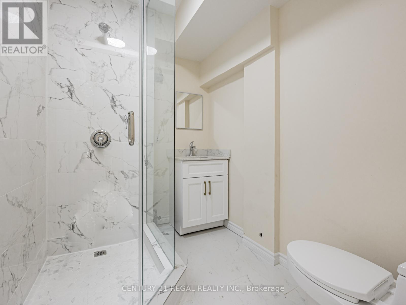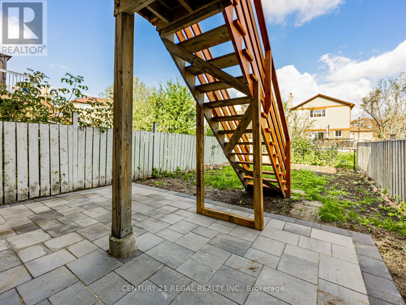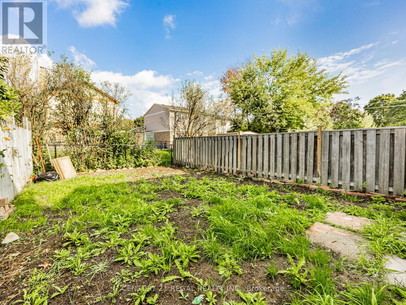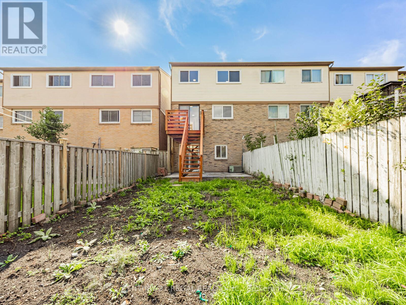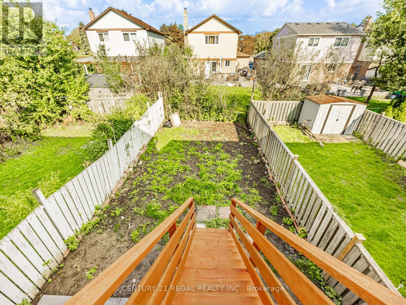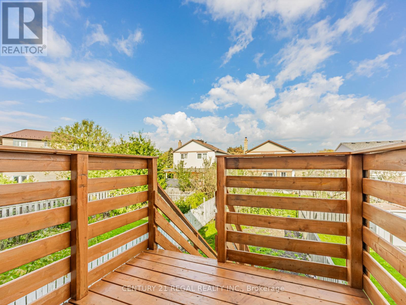81 Nabob Crescent Toronto, Ontario M1B 2Z1
$3,675 Monthly
Location Location Location!!! Welcome to 81 Nabob Crescent, this house is fully renovated from top to bottom and ready to move in. This house is located in a quiet and friendly area. This spacious property has 3 large bedrooms and one and half baths on the upper floor along with a extra bedroom, 3 piece washroom and living room on the lower level, with a separate walk-out from the basement. This house is ideal for two families or a large family. Minutes away from Hwy 401, Public Transit, Schools, Shopping, Colleges and University of Toronto (id:24801)
Property Details
| MLS® Number | E12432207 |
| Property Type | Single Family |
| Community Name | Malvern |
| Equipment Type | Water Heater |
| Parking Space Total | 1 |
| Rental Equipment Type | Water Heater |
Building
| Bathroom Total | 2 |
| Bedrooms Above Ground | 3 |
| Bedrooms Below Ground | 1 |
| Bedrooms Total | 4 |
| Appliances | Dryer, Stove, Washer, Refrigerator |
| Basement Development | Partially Finished |
| Basement Features | Walk Out |
| Basement Type | N/a (partially Finished) |
| Construction Style Attachment | Semi-detached |
| Cooling Type | Central Air Conditioning |
| Exterior Finish | Brick, Aluminum Siding |
| Flooring Type | Carpeted |
| Foundation Type | Unknown |
| Heating Fuel | Natural Gas |
| Heating Type | Forced Air |
| Stories Total | 2 |
| Size Interior | 1,100 - 1,500 Ft2 |
| Type | House |
| Utility Water | Municipal Water |
Parking
| Attached Garage | |
| Garage |
Land
| Acreage | No |
| Sewer | Sanitary Sewer |
| Size Depth | 115 Ft |
| Size Frontage | 20 Ft |
| Size Irregular | 20 X 115 Ft |
| Size Total Text | 20 X 115 Ft |
Rooms
| Level | Type | Length | Width | Dimensions |
|---|---|---|---|---|
| Lower Level | Recreational, Games Room | 4.37 m | 2.02 m | 4.37 m x 2.02 m |
| Lower Level | Bedroom | 4.37 m | 3.13 m | 4.37 m x 3.13 m |
| Upper Level | Primary Bedroom | 4.07 m | 2.86 m | 4.07 m x 2.86 m |
| Upper Level | Bedroom | 3.02 m | 3.05 m | 3.02 m x 3.05 m |
| Upper Level | Bedroom | 4.36 m | 2.11 m | 4.36 m x 2.11 m |
| Ground Level | Living Room | 7.54 m | 3.02 m | 7.54 m x 3.02 m |
| Ground Level | Dining Room | 7.54 m | 3.02 m | 7.54 m x 3.02 m |
| Ground Level | Kitchen | 4.92 m | 2.15 m | 4.92 m x 2.15 m |
https://www.realtor.ca/real-estate/28924907/81-nabob-crescent-toronto-malvern-malvern
Contact Us
Contact us for more information
Rajendra Prashad
Salesperson
4030 Sheppard Ave. E.
Toronto, Ontario M1S 1S6
(416) 291-0929
(416) 291-0984
www.century21regal.com/


