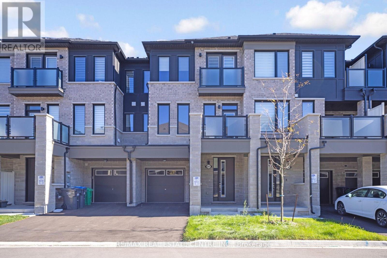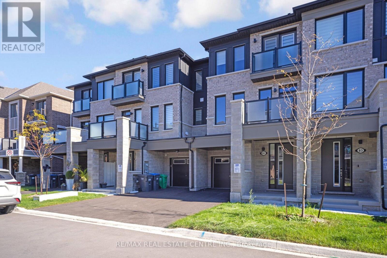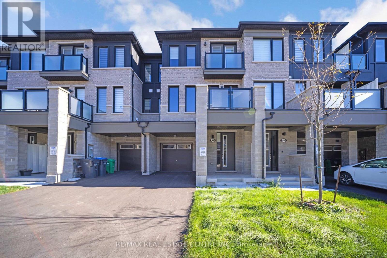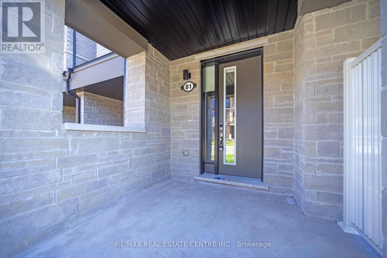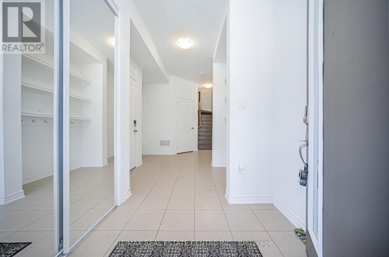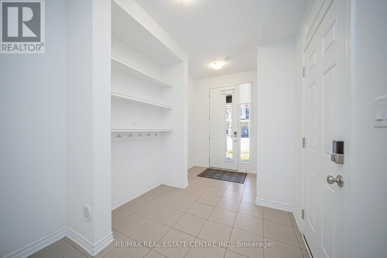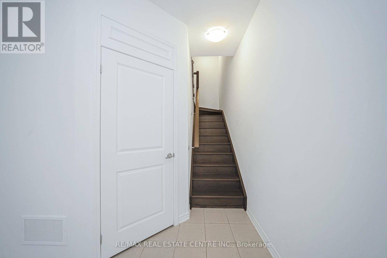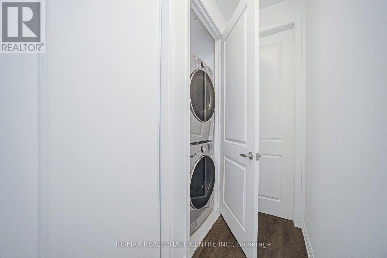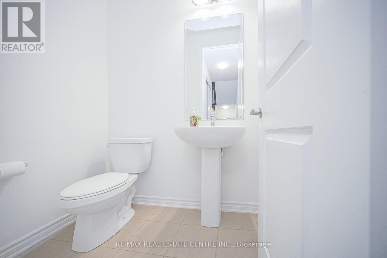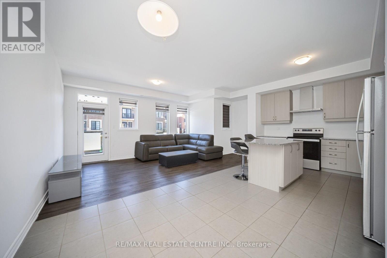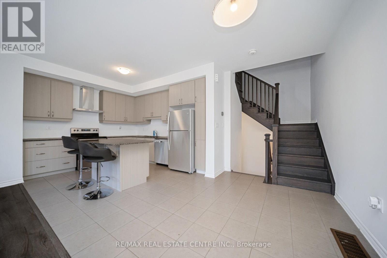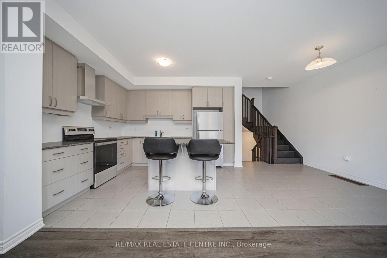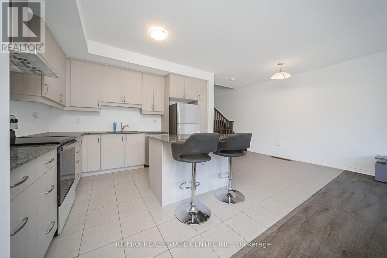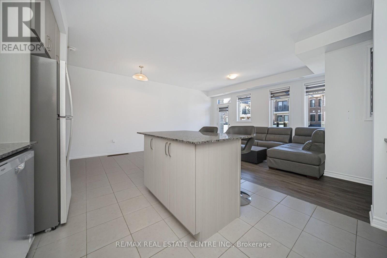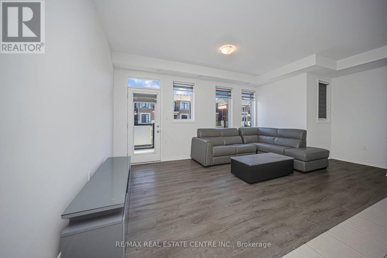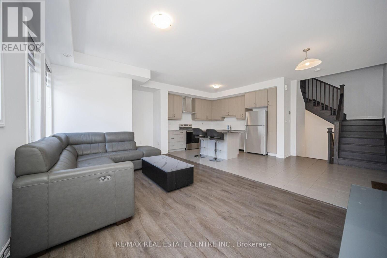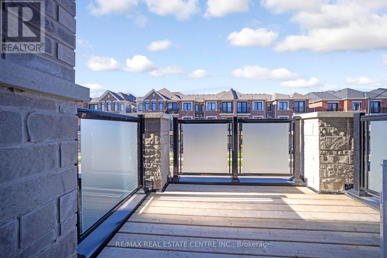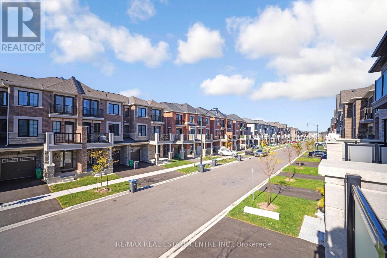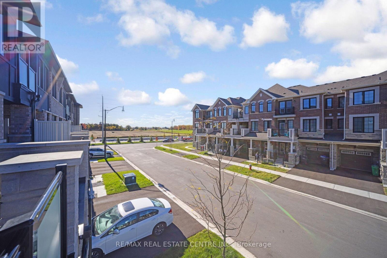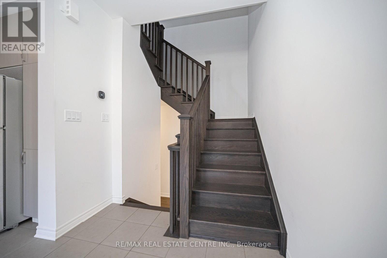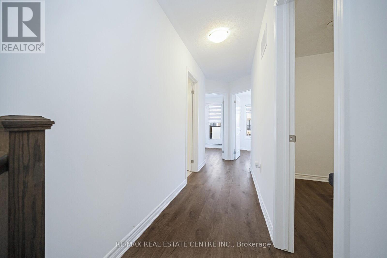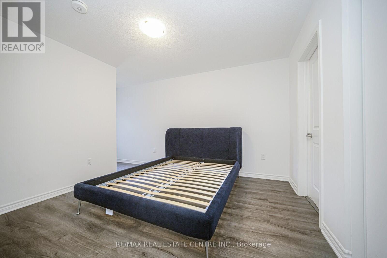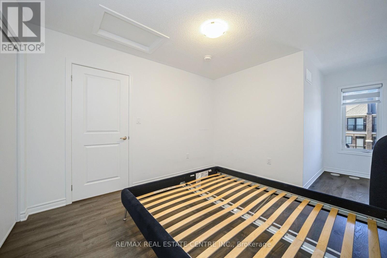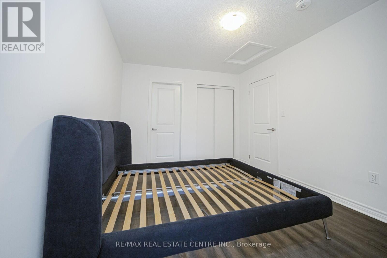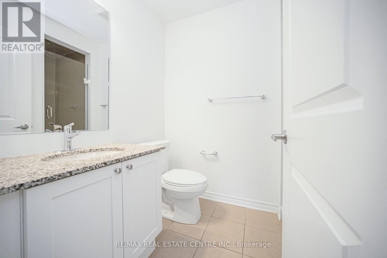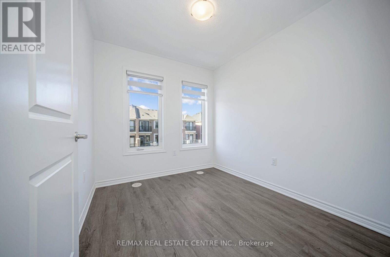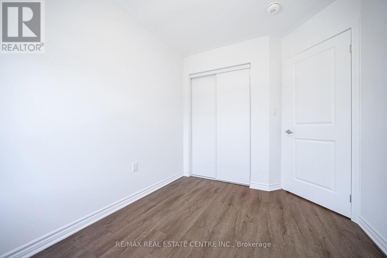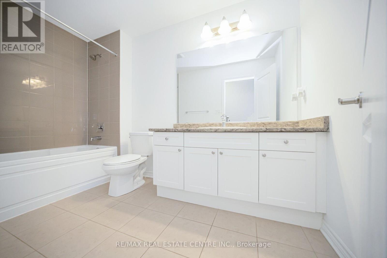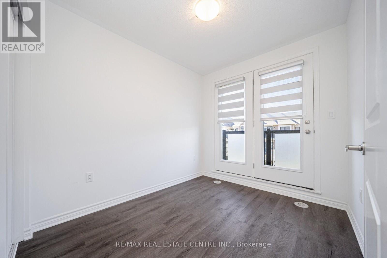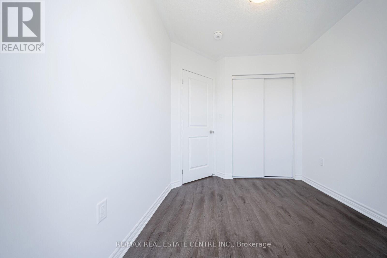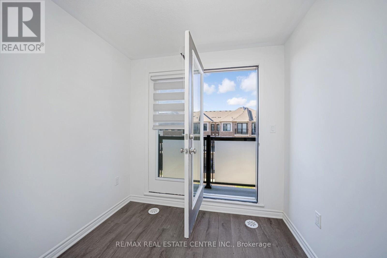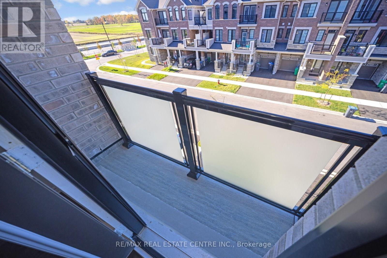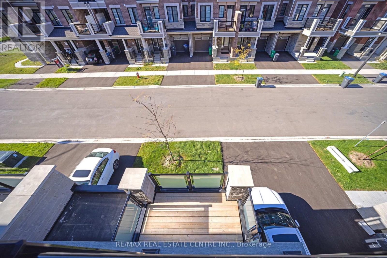81 Melmar Street Brampton, Ontario L7A 5K8
$2,950 Monthly
Stunning 3-Bedroom For Lease In Prime Northwest Location! This Elegant, North-Facing Unit Features A Chef's Kitchen With Quartz Countertops And Stainless Steel Appliances, Plus An Open-Concept Living/Dining Area With 9-Ft Ceilings. The Spacious Primary Bedroom Includes A 4-Piece Ensuite, While Two Additional Bedrooms Offer Flexibility For Family Or Work. Enjoy Two Balconies With Scenic Views, Upgraded Bathrooms With Granite Countertops, And Direct Garage Access. The House Is Partially Furnished W/ Sectional, Bar & Stools, Bed W/Out Mattress Ready For Use By Tenants- Just Move In And Enjoy! Don't Miss This Luxury Lease Opportunity! House Is Vacant & Ready For You! (id:24801)
Property Details
| MLS® Number | W12469221 |
| Property Type | Single Family |
| Community Name | Northwest Brampton |
| Features | In Suite Laundry |
| Parking Space Total | 2 |
Building
| Bathroom Total | 3 |
| Bedrooms Above Ground | 3 |
| Bedrooms Total | 3 |
| Basement Development | Finished |
| Basement Type | N/a (finished) |
| Construction Style Attachment | Attached |
| Cooling Type | Central Air Conditioning |
| Exterior Finish | Brick |
| Flooring Type | Laminate, Ceramic |
| Half Bath Total | 1 |
| Heating Fuel | Natural Gas |
| Heating Type | Forced Air |
| Stories Total | 3 |
| Size Interior | 1,500 - 2,000 Ft2 |
| Type | Row / Townhouse |
| Utility Water | Municipal Water |
Parking
| Attached Garage | |
| Garage |
Land
| Acreage | No |
| Sewer | Sanitary Sewer |
| Size Depth | 44 Ft ,4 In |
| Size Frontage | 21 Ft |
| Size Irregular | 21 X 44.4 Ft |
| Size Total Text | 21 X 44.4 Ft |
Rooms
| Level | Type | Length | Width | Dimensions |
|---|---|---|---|---|
| Second Level | Living Room | 4.81 m | 3.41 m | 4.81 m x 3.41 m |
| Second Level | Dining Room | 4.81 m | 3.41 m | 4.81 m x 3.41 m |
| Second Level | Kitchen | 3.71 m | 2.75 m | 3.71 m x 2.75 m |
| Second Level | Eating Area | 3.05 m | 2.89 m | 3.05 m x 2.89 m |
| Second Level | Laundry Room | 1.82 m | 1.22 m | 1.82 m x 1.22 m |
| Second Level | Bathroom | Measurements not available | ||
| Third Level | Bathroom | Measurements not available | ||
| Third Level | Bathroom | Measurements not available | ||
| Third Level | Primary Bedroom | 4.05 m | 3.05 m | 4.05 m x 3.05 m |
| Third Level | Bedroom 2 | 3.61 m | 3.11 m | 3.61 m x 3.11 m |
| Third Level | Bedroom 3 | 3.71 m | 2.45 m | 3.71 m x 2.45 m |
| Main Level | Foyer | 3.05 m | 1.82 m | 3.05 m x 1.82 m |
Contact Us
Contact us for more information
Ron Rangan
Broker
www.ronremax.ca/
2 County Court Blvd. Ste 150
Brampton, Ontario L6W 3W8
(905) 456-1177
(905) 456-1107
www.remaxcentre.ca/


