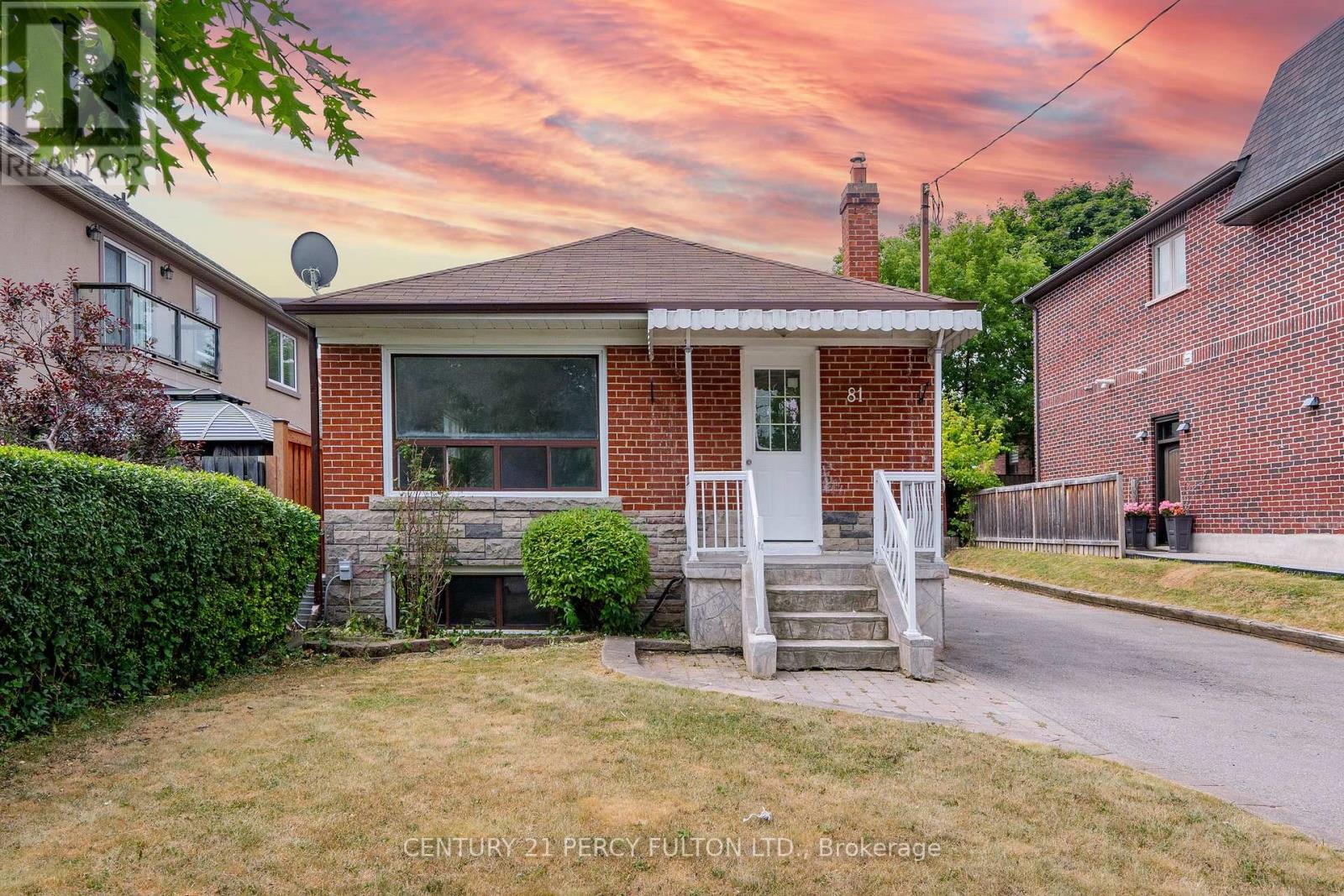81 Maywood Parkway Toronto, Ontario M1K 2H3
$949,900
Charming Bungalow in Prime Toronto Location. Welcome to 81 Maywood Park a Beautiful 3+3Bedroom, 2-Bathroom Detached Bungalow Nestled In A Family-Friendly Cal De Sac Neighborhood .This Beautifully Maintain Bungalow Offers The Perfect Blend Of Comfort, Charm, And Convenience. This Solid Brick Home Sits On A Generous Lot Off A Private Circle With Great Curb Appeal And A Large Private Driveway Fits 6+ Cars And Two Car garage. Step Inside To A Sun-Filled Spacious Living With A Large Window Along With Dining Area. The Modern Eat-In Kitchen With Granite Countertop Offers Ample Cabinetry And A Functional Layout Ready For Your Personal Touch. Three Spacious Bedrooms With Closet And Hardwood Floors, A Full 4-Piece Bathroom Complete The Main floor. The Finished Basement Features A Separate Entrance, A Large Living Room Come Bedroom, Two Additional Standard Bedroom, A Full 4-Piece Bathroom And A Eat-In Kitchen, Loads Of Storage Perfect For In-Laws, Guests, Or Rental Potential. Step Out Back To Your Own Private Oasis A Fully Fenced Yard. Room To Play, Garden, Or Entertain. This Home Is Perfect For Growing Families, Investors, Or Anyone Seeking A Solid Property In A Growing Neighborhood. (id:24801)
Property Details
| MLS® Number | E12280484 |
| Property Type | Single Family |
| Community Name | Kennedy Park |
| Equipment Type | Water Heater |
| Features | Carpet Free, In-law Suite |
| Parking Space Total | 10 |
| Rental Equipment Type | Water Heater |
Building
| Bathroom Total | 2 |
| Bedrooms Above Ground | 3 |
| Bedrooms Below Ground | 3 |
| Bedrooms Total | 6 |
| Architectural Style | Bungalow |
| Basement Features | Apartment In Basement, Separate Entrance |
| Basement Type | N/a |
| Construction Style Attachment | Detached |
| Cooling Type | Central Air Conditioning |
| Exterior Finish | Brick |
| Flooring Type | Hardwood |
| Foundation Type | Concrete |
| Heating Fuel | Natural Gas |
| Heating Type | Forced Air |
| Stories Total | 1 |
| Size Interior | 700 - 1,100 Ft2 |
| Type | House |
| Utility Water | Municipal Water |
Parking
| Detached Garage | |
| Garage |
Land
| Acreage | No |
| Sewer | Sanitary Sewer |
| Size Depth | 110 Ft |
| Size Frontage | 47 Ft |
| Size Irregular | 47 X 110 Ft |
| Size Total Text | 47 X 110 Ft |
Rooms
| Level | Type | Length | Width | Dimensions |
|---|---|---|---|---|
| Basement | Bedroom 3 | Measurements not available | ||
| Basement | Kitchen | Measurements not available | ||
| Basement | Primary Bedroom | Measurements not available | ||
| Basement | Bedroom 2 | Measurements not available | ||
| Main Level | Living Room | 6.32 m | 3.4 m | 6.32 m x 3.4 m |
| Main Level | Dining Room | 6.32 m | 3.4 m | 6.32 m x 3.4 m |
| Main Level | Kitchen | 2.75 m | 2.95 m | 2.75 m x 2.95 m |
| Main Level | Eating Area | 2.75 m | 2.95 m | 2.75 m x 2.95 m |
| Main Level | Primary Bedroom | 4.52 m | 3.39 m | 4.52 m x 3.39 m |
| Main Level | Bedroom 2 | 3.29 m | 2.97 m | 3.29 m x 2.97 m |
| Main Level | Bedroom 3 | 3.38 m | 2.69 m | 3.38 m x 2.69 m |
https://www.realtor.ca/real-estate/28596361/81-maywood-parkway-toronto-kennedy-park-kennedy-park
Contact Us
Contact us for more information
A. Azim Dewan
Salesperson
2911 Kennedy Road
Toronto, Ontario M1V 1S8
(416) 298-8200
(416) 298-6602
HTTP://www.c21percyfulton.com























