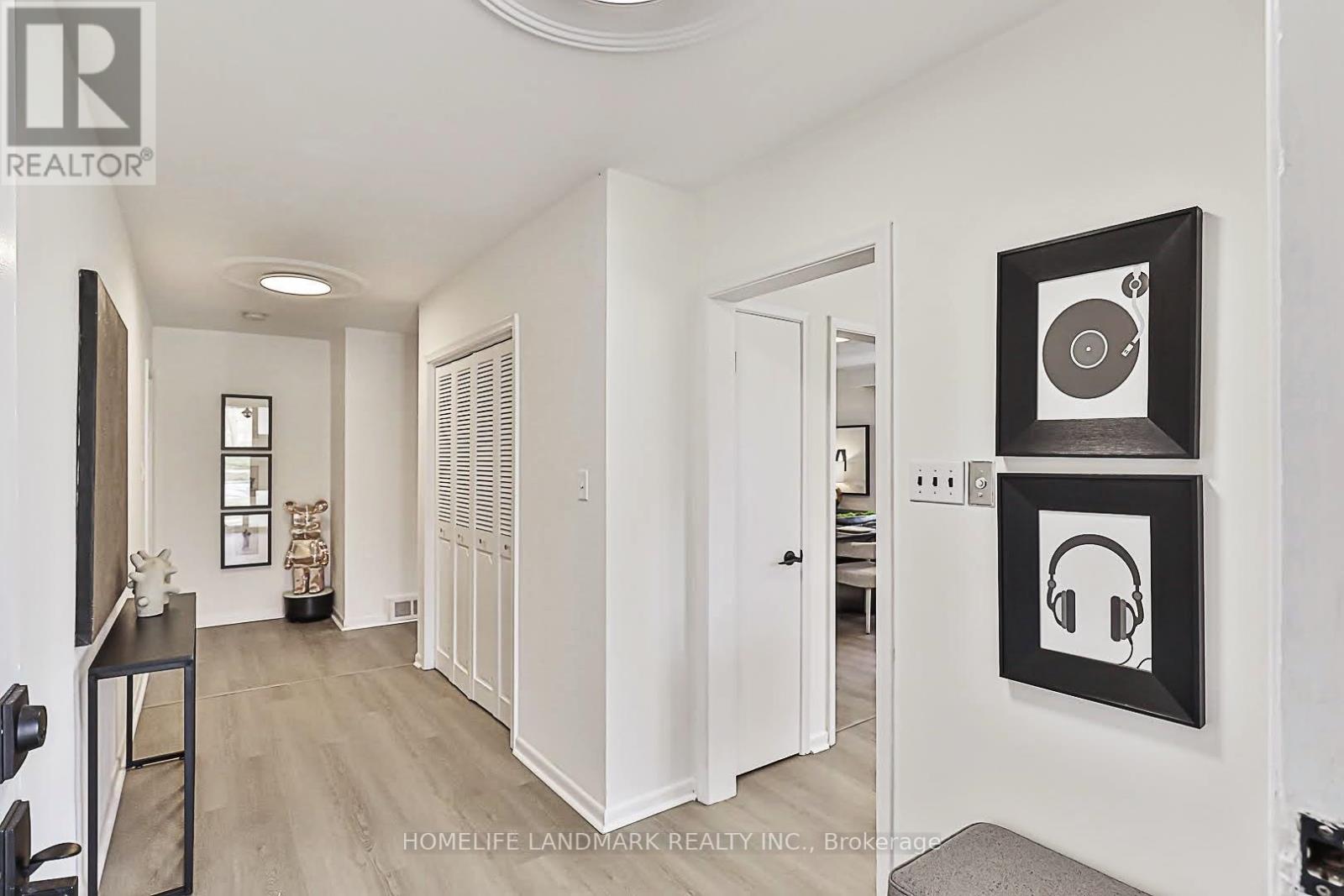81 Maxome Avenue Toronto, Ontario M2M 3K2
$1,788,000
Location! Location! Location! Newtonbrook East Community offers a rare Premium Wide & Deep Lot 50 ft X146 ft. Surrounded By Multi Million Dollars New Homes. This Newly Renovated home offers a rare 150-foot deep lot with a serene Ravine View. Featuring a Separate Entrance and Walk-Out Basement, Perfect for generating stable Rental Income. Move-in Ready, $$$ Spent In New Renovation, Freshly Painted, 3 BR, Brand New Kitchen, New Flooring Through Out, New Roof (June 2022), Driveway Parking and A Large Backyard. Convenient Location Accessible To All Amenities, Close To Excellent Public, Catholic And Private Schools. Steps to Bus Stop. Minutes To Hwy 401 & 404 And Shopping Malls, Restaurants, Entertainments, Groceries, Sports Courts, Medical Centre and Parks. **** EXTRAS **** Please Note That No Survey Of The Property Will Be Provided. Potential Buyers Are Encouraged To Perform Their Own Due Diligence. (id:24801)
Property Details
| MLS® Number | C9364252 |
| Property Type | Single Family |
| Community Name | Newtonbrook East |
| Features | Ravine, Carpet Free |
| ParkingSpaceTotal | 4 |
Building
| BathroomTotal | 2 |
| BedroomsAboveGround | 3 |
| BedroomsTotal | 3 |
| Appliances | Dryer, Refrigerator, Stove, Washer |
| ArchitecturalStyle | Bungalow |
| BasementFeatures | Walk Out |
| BasementType | Partial |
| ConstructionStyleAttachment | Detached |
| CoolingType | Central Air Conditioning |
| ExteriorFinish | Brick |
| FireplacePresent | Yes |
| FlooringType | Hardwood |
| FoundationType | Block |
| HeatingFuel | Natural Gas |
| HeatingType | Forced Air |
| StoriesTotal | 1 |
| Type | House |
| UtilityWater | Municipal Water |
Parking
| Attached Garage |
Land
| Acreage | No |
| Sewer | Sanitary Sewer |
| SizeDepth | 145 Ft |
| SizeFrontage | 50 Ft |
| SizeIrregular | 50 X 145 Ft |
| SizeTotalText | 50 X 145 Ft |
Rooms
| Level | Type | Length | Width | Dimensions |
|---|---|---|---|---|
| Basement | Other | 10 m | 9 m | 10 m x 9 m |
| Main Level | Kitchen | 3.7 m | 3.5 m | 3.7 m x 3.5 m |
| Main Level | Living Room | 7.8 m | 4.1 m | 7.8 m x 4.1 m |
| Main Level | Dining Room | 7.8 m | 4.1 m | 7.8 m x 4.1 m |
| Main Level | Bedroom | 2.7 m | 3.3 m | 2.7 m x 3.3 m |
| Main Level | Bedroom 2 | 4.3 m | 2.8 m | 4.3 m x 2.8 m |
| Main Level | Bedroom 3 | 3 m | 3.7 m | 3 m x 3.7 m |
Interested?
Contact us for more information
Lucia Li
Salesperson
8365 Woodbine Ave. #111
Markham, Ontario L3R 2P4



































