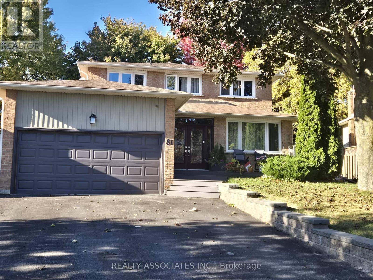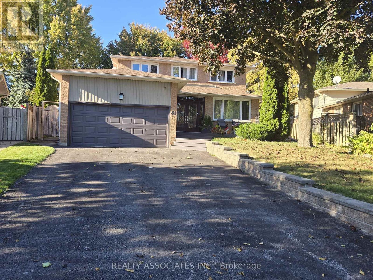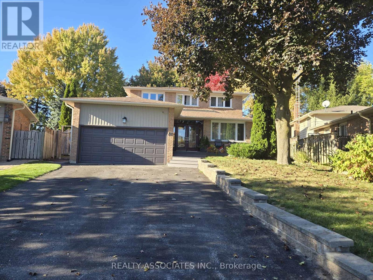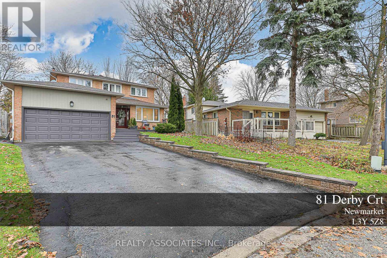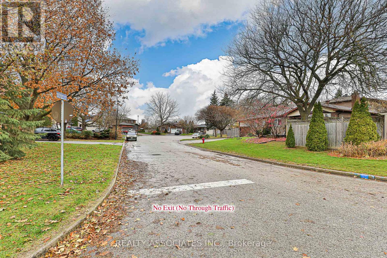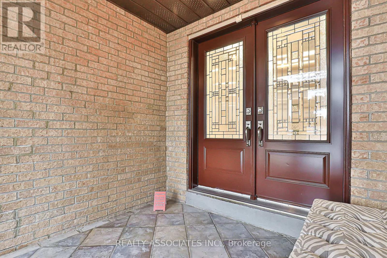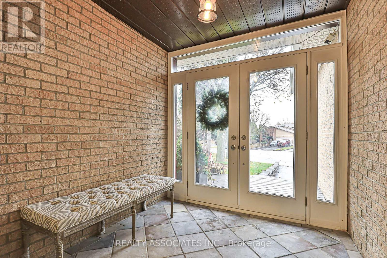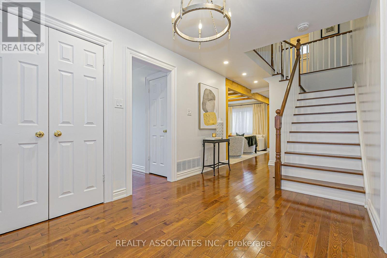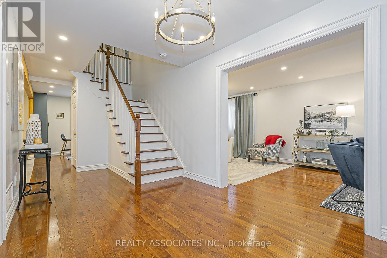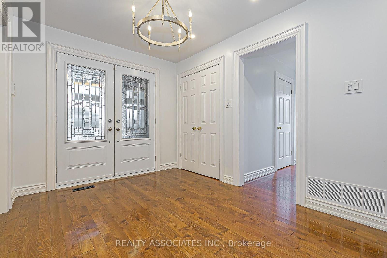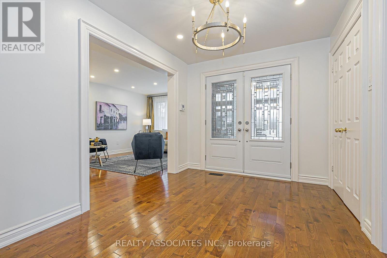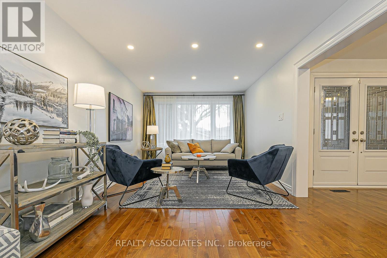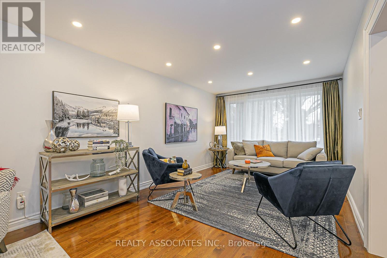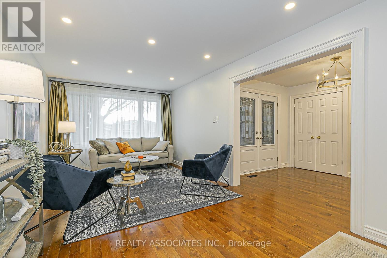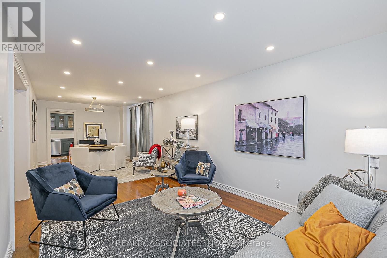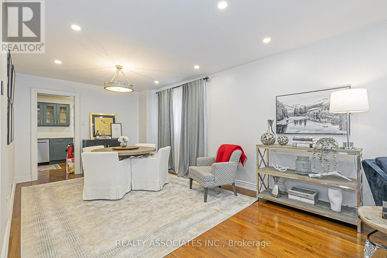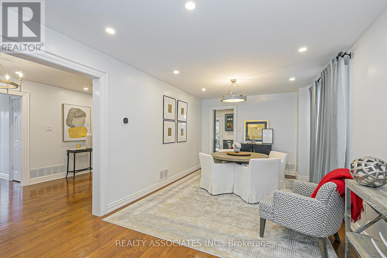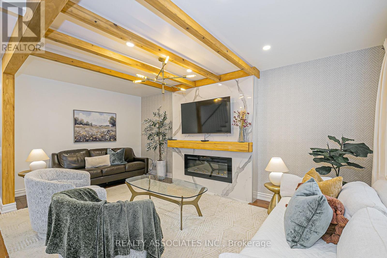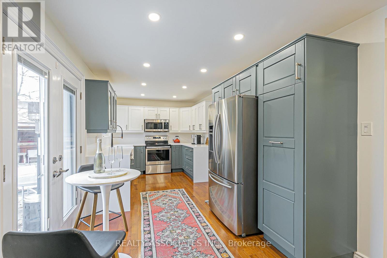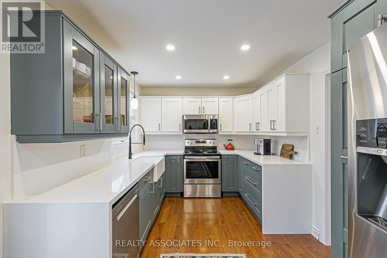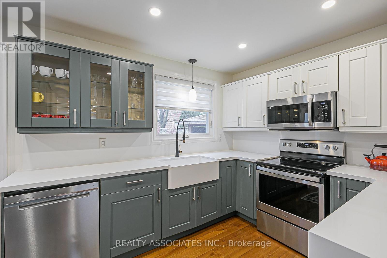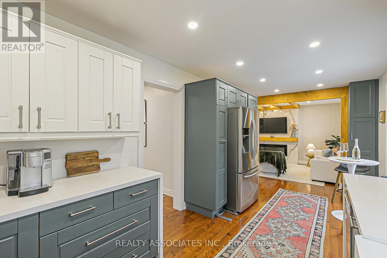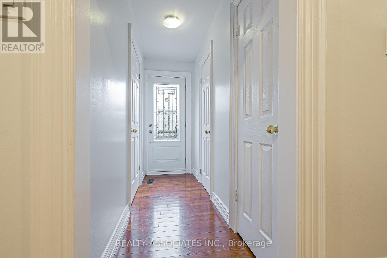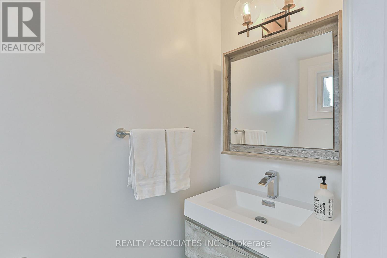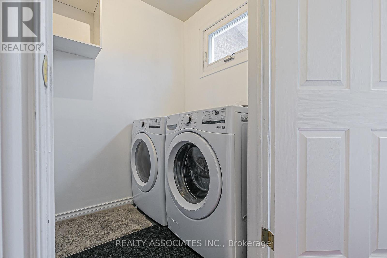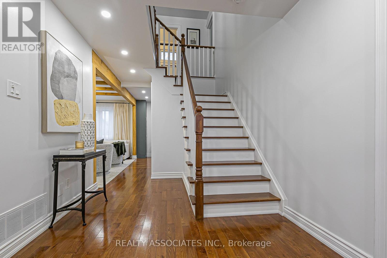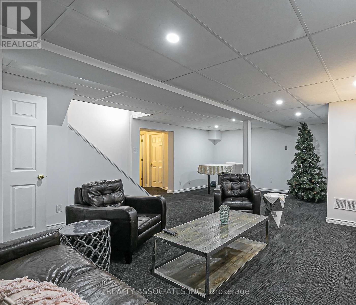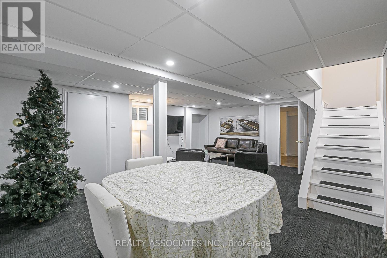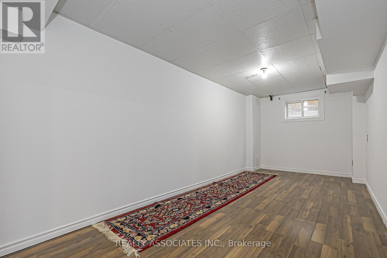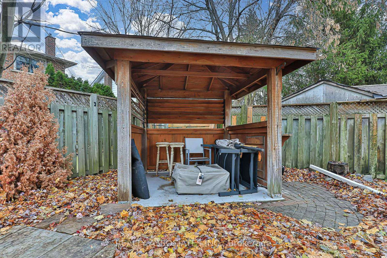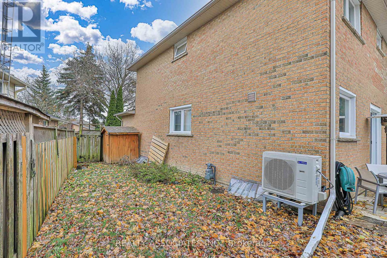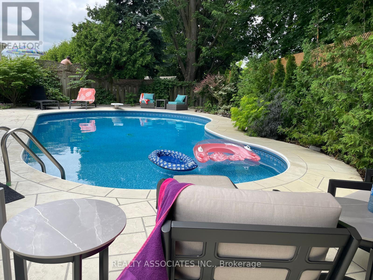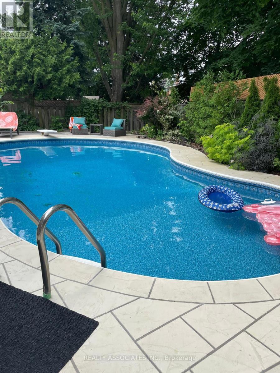81 Derby Court Newmarket, Ontario L3Y 5Z8
$1,389,888
This Bright Updated beautiful 4 beds + 2 home is nestled on a quiet cul-de-sac in the highly sought-after Bristol-London community, this charming family home offers warmth, comfort, and endless potential. ALMOST 100 K was spent on Updating/Renovating. The main level features beautiful hardwood flooring and a spacious, sun-filled layout that instantly feels like home. The eat-in kitchen is ideal for everyday meals, the well-sized, bright bedrooms provide peaceful retreats for everyone. Large pool and large backyard a wonderful setting for summer barbecues, pool parties, morning coffee, or evenings spent with friends and family under the stars.Perfectly located close to everything you need, shops, parks restaurants, Excellant schools, and convenient transportation, this home offers the perfect blend of tranquility and accessibility. Welcome home to 81 Derby Crt where family memories and future possibilities await. Buyer's dream Home. WON'T LAST!! (id:24801)
Property Details
| MLS® Number | N12559172 |
| Property Type | Single Family |
| Community Name | Bristol-London |
| Parking Space Total | 6 |
| Pool Type | On Ground Pool |
Building
| Bathroom Total | 4 |
| Bedrooms Above Ground | 4 |
| Bedrooms Below Ground | 2 |
| Bedrooms Total | 6 |
| Appliances | Dishwasher, Dryer, Stove, Washer, Refrigerator |
| Basement Development | Finished |
| Basement Features | Apartment In Basement |
| Basement Type | N/a, N/a (finished) |
| Construction Style Attachment | Detached |
| Cooling Type | Central Air Conditioning |
| Exterior Finish | Brick |
| Fireplace Present | Yes |
| Flooring Type | Hardwood, Wood, Laminate |
| Half Bath Total | 2 |
| Heating Fuel | Natural Gas |
| Heating Type | Forced Air |
| Stories Total | 2 |
| Size Interior | 2,000 - 2,500 Ft2 |
| Type | House |
| Utility Water | Municipal Water |
Parking
| Attached Garage | |
| Garage |
Land
| Acreage | No |
| Sewer | Sanitary Sewer |
| Size Depth | 109 Ft |
| Size Frontage | 40 Ft ,7 In |
| Size Irregular | 40.6 X 109 Ft |
| Size Total Text | 40.6 X 109 Ft |
Rooms
| Level | Type | Length | Width | Dimensions |
|---|---|---|---|---|
| Second Level | Primary Bedroom | 11.32 m | 19.57 m | 11.32 m x 19.57 m |
| Second Level | Bedroom 2 | 13.94 m | 9.97 m | 13.94 m x 9.97 m |
| Second Level | Bedroom 3 | 10.99 m | 10.98 m | 10.99 m x 10.98 m |
| Second Level | Bedroom 4 | 14.8 m | 9.35 m | 14.8 m x 9.35 m |
| Basement | Bedroom | Measurements not available | ||
| Basement | Bathroom | Measurements not available | ||
| Basement | Recreational, Games Room | 18.11 m | 21.64 m | 18.11 m x 21.64 m |
| Basement | Bedroom 5 | Measurements not available | ||
| Ground Level | Dining Room | 11.6 m | 10.67 m | 11.6 m x 10.67 m |
| Ground Level | Living Room | 11.32 m | 10.98 m | 11.32 m x 10.98 m |
| Ground Level | Family Room | 17.92 m | 9.97 m | 17.92 m x 9.97 m |
| Ground Level | Kitchen | 9.02 m | 19.52 m | 9.02 m x 19.52 m |
https://www.realtor.ca/real-estate/29118651/81-derby-court-newmarket-bristol-london-bristol-london
Contact Us
Contact us for more information
Wissam Sam Ayoub
Salesperson
www.samsells.ca/
8901 Woodbine Ave Ste 224
Markham, Ontario L3R 9Y4
(416) 293-1100
(416) 293-6700


