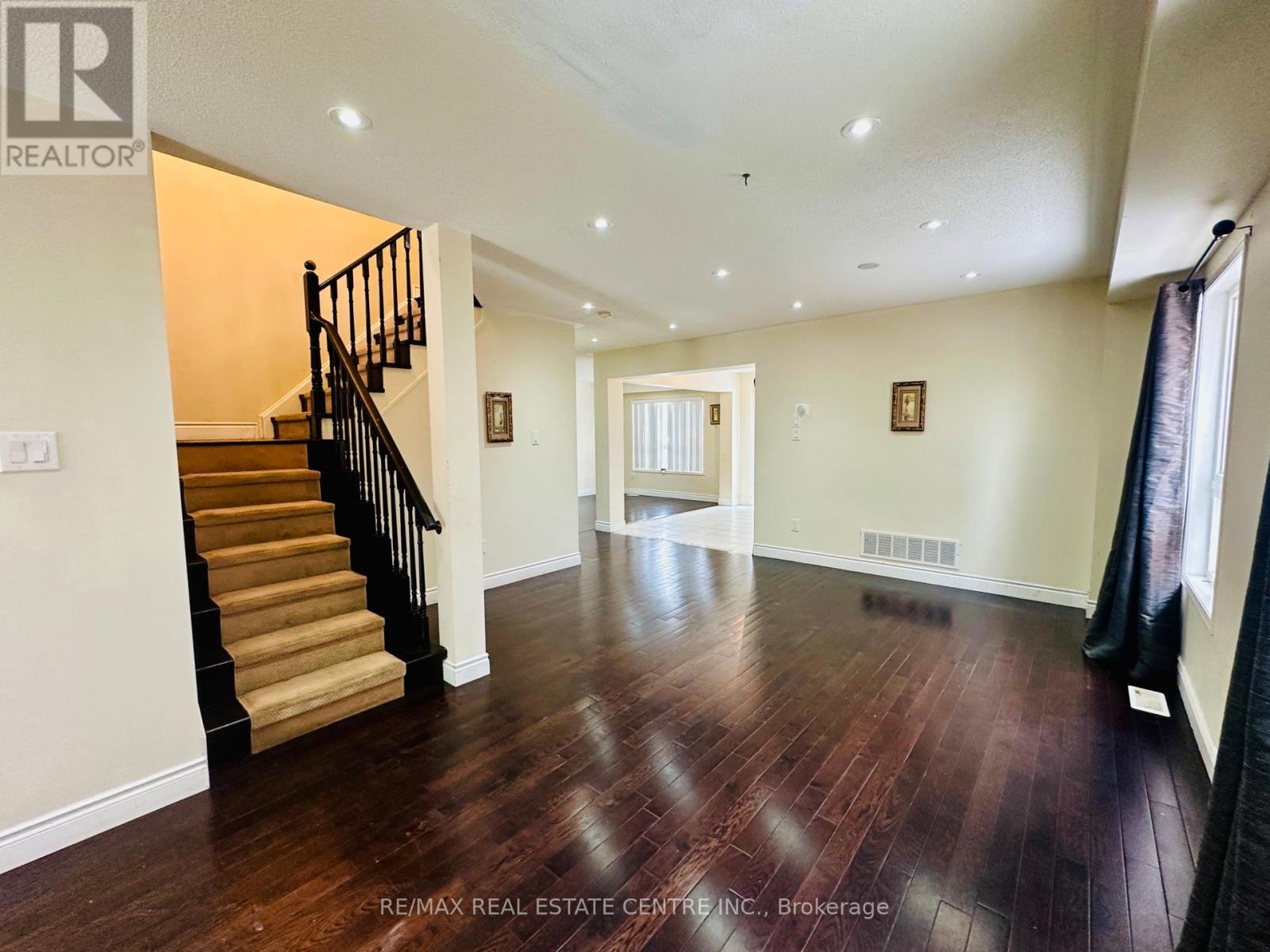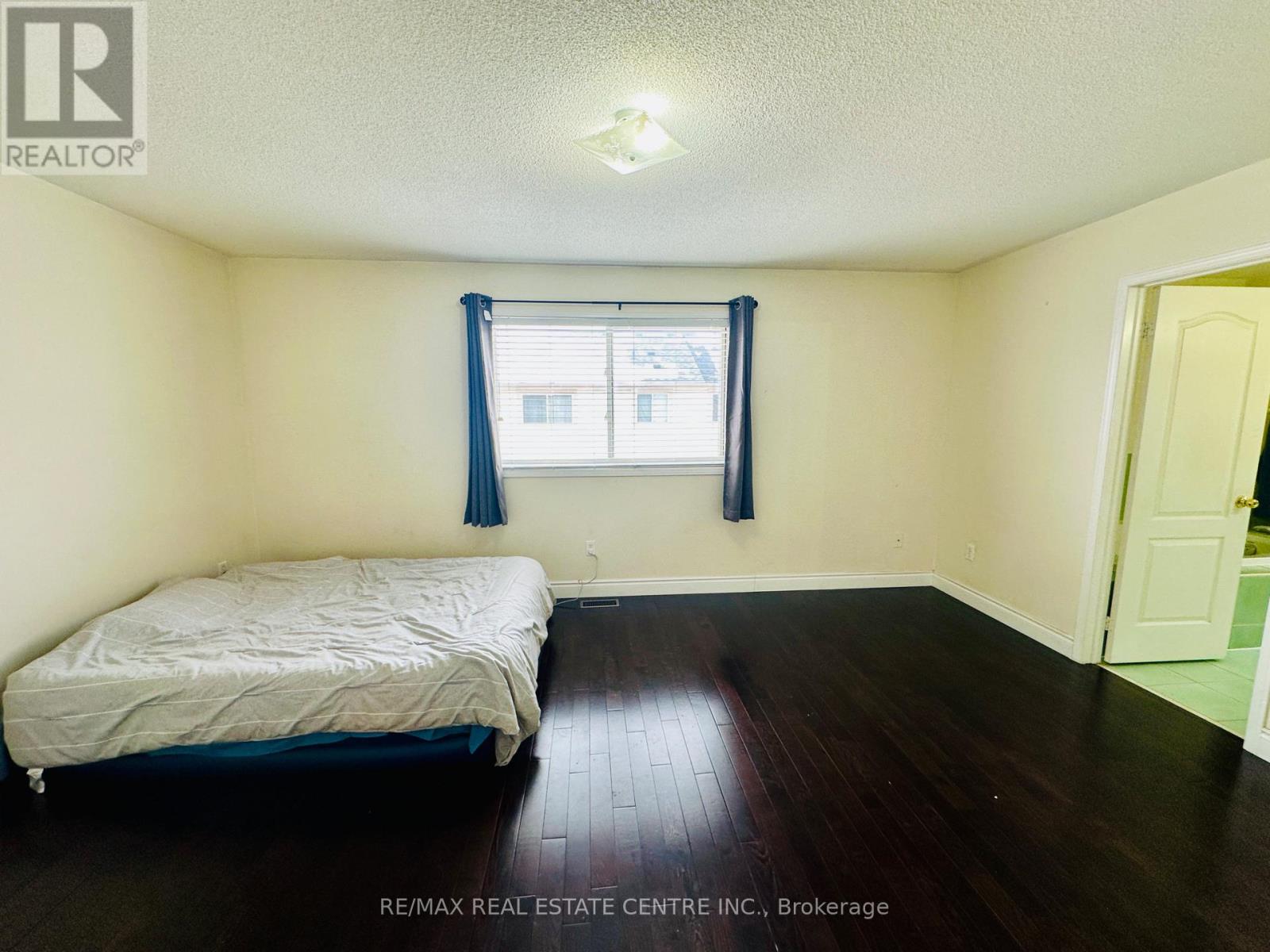81 Botavia Downs Drive Brampton, Ontario L7A 3R5
4 Bedroom
3 Bathroom
Fireplace
Central Air Conditioning
Forced Air
$3,300 Monthly
4 bed, 4 bath home with a magnificent lay9out. Completely renovated with modern upgrades and pot lights. Dark hardwood floors throughout the whole house. Family room with gas fireplace on main floor plus a great room on upper floor. Brand new kitchen with quartz countertops with marble backsplash. Stainless steel appliances. Primary ensuite with oval tub and separate shower. Main floor laundry. All washrooms with quartz counters. **** EXTRAS **** Tenant pays 70%utilities, Max 3 Car parkings and tenant insurance. (id:24801)
Property Details
| MLS® Number | W11899812 |
| Property Type | Single Family |
| Community Name | Fletcher's Meadow |
| AmenitiesNearBy | Park, Public Transit, Schools |
| CommunityFeatures | Community Centre, School Bus |
| ParkingSpaceTotal | 4 |
Building
| BathroomTotal | 3 |
| BedroomsAboveGround | 4 |
| BedroomsTotal | 4 |
| Amenities | Separate Electricity Meters |
| BasementDevelopment | Finished |
| BasementType | N/a (finished) |
| ConstructionStyleAttachment | Detached |
| CoolingType | Central Air Conditioning |
| ExteriorFinish | Brick |
| FireplacePresent | Yes |
| FoundationType | Poured Concrete |
| HalfBathTotal | 1 |
| HeatingFuel | Natural Gas |
| HeatingType | Forced Air |
| StoriesTotal | 2 |
| Type | House |
| UtilityWater | Municipal Water |
Parking
| Attached Garage |
Land
| Acreage | No |
| FenceType | Fenced Yard |
| LandAmenities | Park, Public Transit, Schools |
| Sewer | Sanitary Sewer |
Rooms
| Level | Type | Length | Width | Dimensions |
|---|---|---|---|---|
| Second Level | Great Room | Measurements not available | ||
| Second Level | Primary Bedroom | Measurements not available | ||
| Second Level | Bedroom 2 | Measurements not available | ||
| Second Level | Bedroom 3 | Measurements not available | ||
| Second Level | Bedroom 4 | Measurements not available | ||
| Main Level | Living Room | Measurements not available | ||
| Main Level | Dining Room | Measurements not available | ||
| Main Level | Family Room | Measurements not available | ||
| Main Level | Kitchen | Measurements not available | ||
| Main Level | Eating Area | Measurements not available |
Interested?
Contact us for more information
Param Mann
Broker
RE/MAX Real Estate Centre Inc.
2 County Court Blvd. Ste 150
Brampton, Ontario L6W 3W8
2 County Court Blvd. Ste 150
Brampton, Ontario L6W 3W8
































