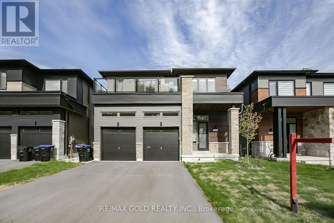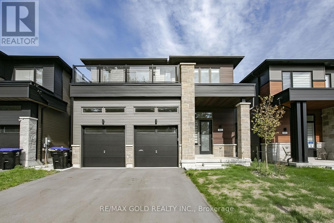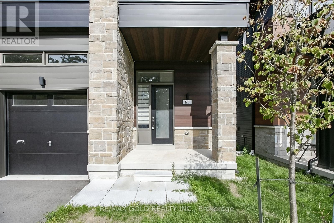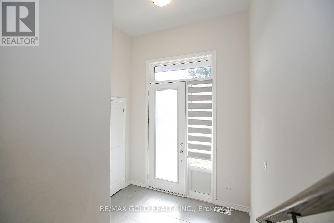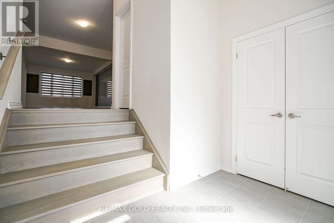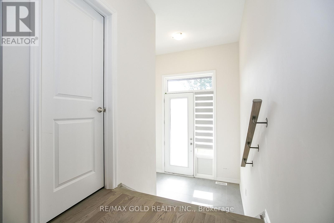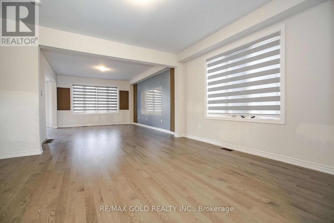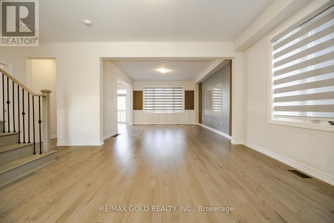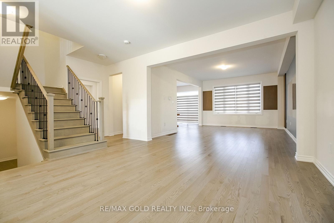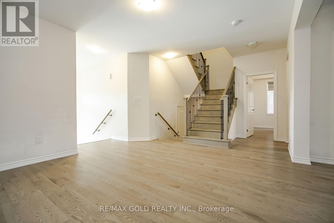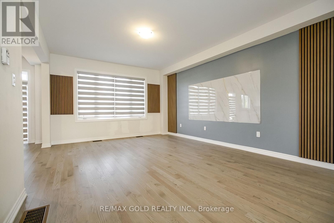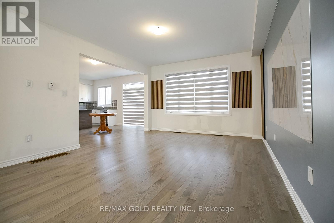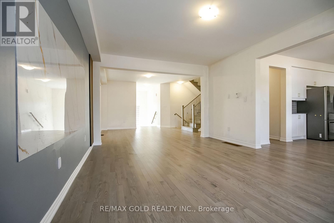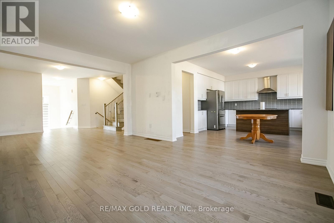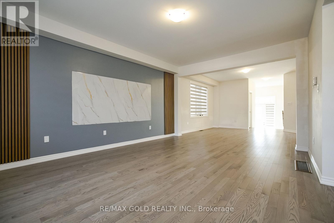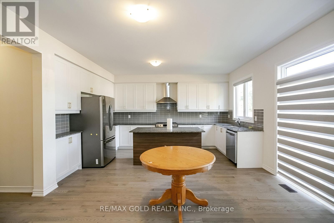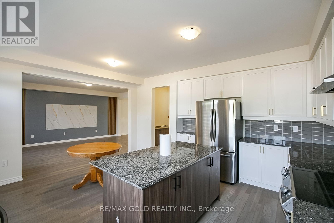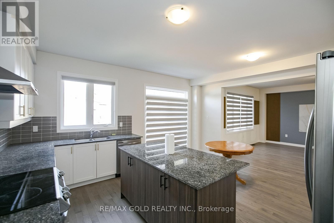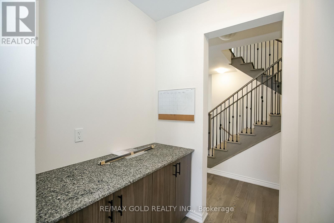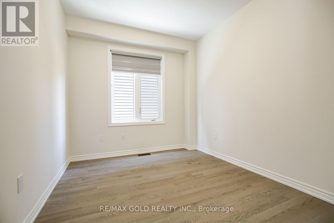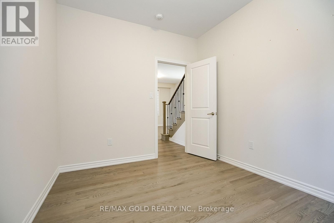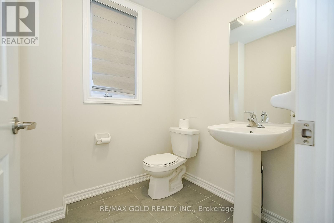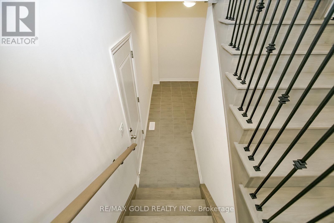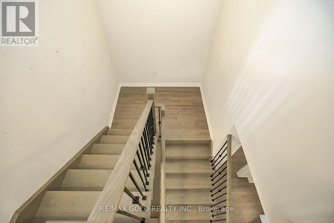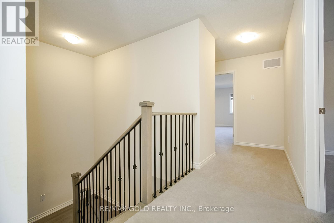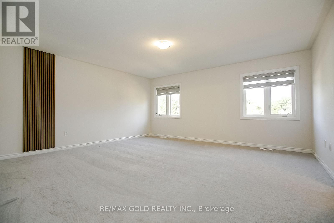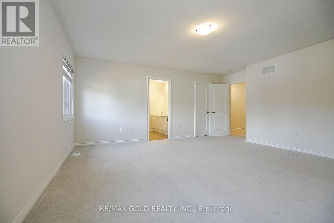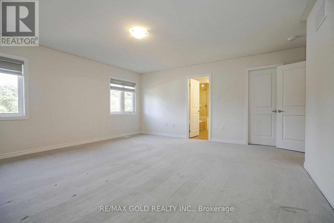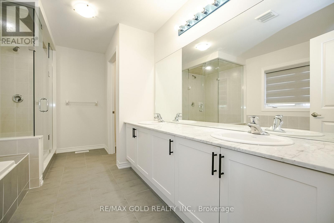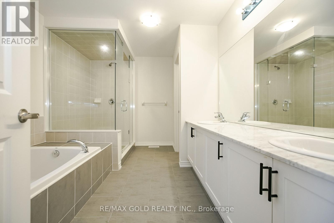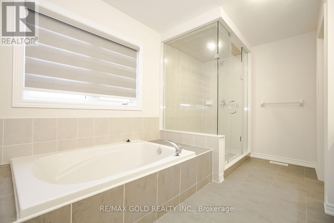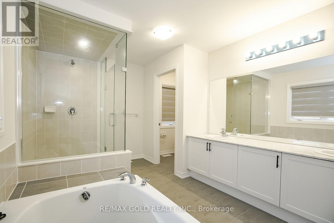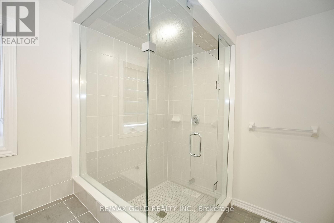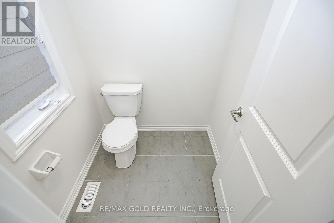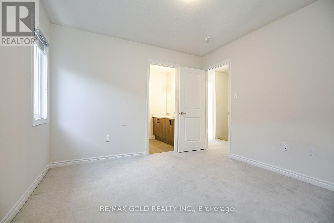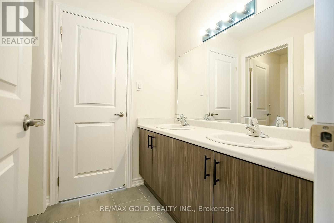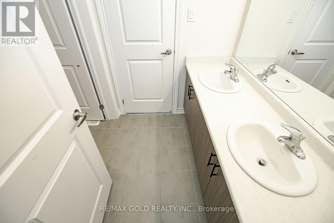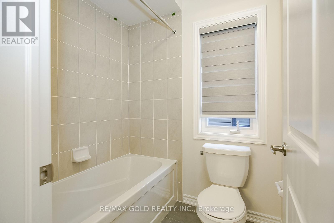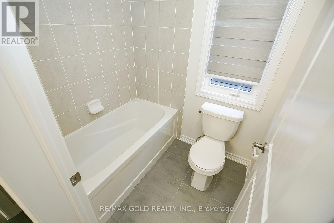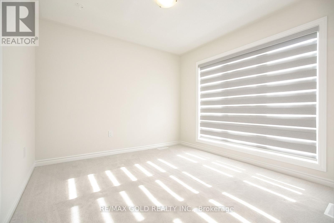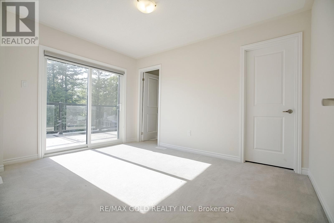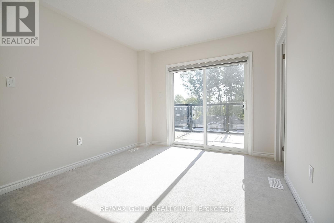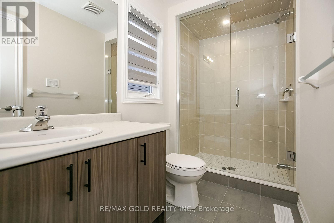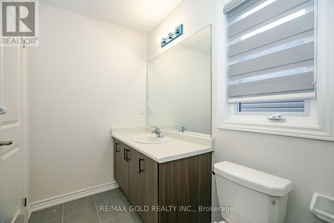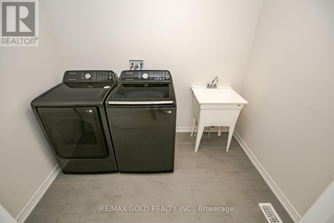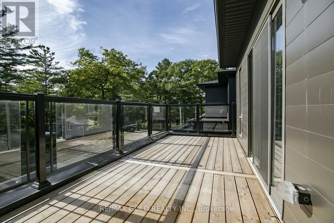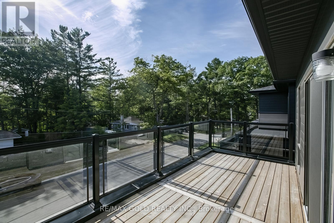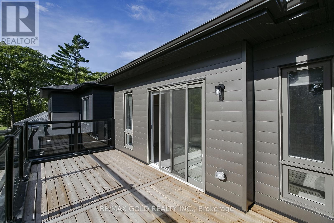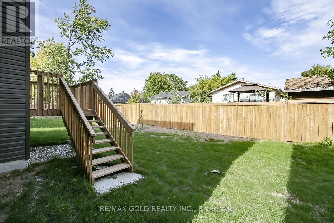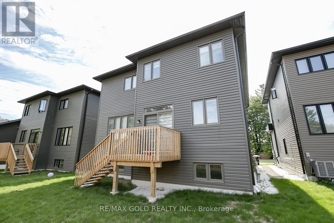81 Berkely Street Wasaga Beach, Ontario L9Z 2N6
$799,900
Welcome to this beautifully crafted 2-story, 4-bedroom, 4-bathroom single-family home, completed in 2024 and located in the highly sought-after Sterling Estates community. Surrounded by elegant homes, this property offers both modern comfort and timeless style. The home features an attached 2-car garage and is ideally positioned close to shopping, scenic walking trails, and just a 4-minute drive to the world-famous Wasaga Beach. Step inside to an impressive open-concept layout with soaring ceilings and rich hardwood floors. The spacious family area seamlessly connects to a gourmet kitchen, complete with granite countertops, premium cabinetry, and high-end finishes perfect for entertaining or family living. Upstairs, youll find generously sized bedrooms and a large second-floor balcony, ideal for relaxing and enjoying the outdoors. With numerous upgrades throughout, this home truly blends luxury and functionality must-see in person experience the quality, design, and lifestyle this exceptional property has to offer. Taxes to be assessed (id:24801)
Property Details
| MLS® Number | S12402708 |
| Property Type | Single Family |
| Community Name | Wasaga Beach |
| Amenities Near By | Beach, Public Transit |
| Community Features | Community Centre |
| Equipment Type | Water Heater |
| Parking Space Total | 4 |
| Rental Equipment Type | Water Heater |
Building
| Bathroom Total | 4 |
| Bedrooms Above Ground | 4 |
| Bedrooms Total | 4 |
| Appliances | Garage Door Opener Remote(s), Dryer, Hood Fan, Stove, Washer, Refrigerator |
| Basement Development | Unfinished |
| Basement Type | N/a (unfinished) |
| Construction Style Attachment | Detached |
| Cooling Type | Central Air Conditioning |
| Exterior Finish | Stone, Vinyl Siding |
| Fireplace Present | Yes |
| Flooring Type | Hardwood, Tile |
| Half Bath Total | 1 |
| Heating Fuel | Natural Gas |
| Heating Type | Forced Air |
| Stories Total | 2 |
| Size Interior | 2,500 - 3,000 Ft2 |
| Type | House |
| Utility Water | Municipal Water |
Parking
| Garage |
Land
| Acreage | No |
| Fence Type | Fenced Yard |
| Land Amenities | Beach, Public Transit |
| Sewer | Sanitary Sewer |
| Size Depth | 105 Ft |
| Size Frontage | 40 Ft |
| Size Irregular | 40 X 105 Ft |
| Size Total Text | 40 X 105 Ft |
Rooms
| Level | Type | Length | Width | Dimensions |
|---|---|---|---|---|
| Second Level | Bedroom 4 | 3.07 m | 3.53 m | 3.07 m x 3.53 m |
| Second Level | Laundry Room | 2.4 m | 1.9 m | 2.4 m x 1.9 m |
| Second Level | Primary Bedroom | 5.18 m | 5.05 m | 5.18 m x 5.05 m |
| Second Level | Bedroom 2 | 3.04 m | 3.65 m | 3.04 m x 3.65 m |
| Second Level | Bedroom 3 | 3.23 m | 3.04 m | 3.23 m x 3.04 m |
| Main Level | Family Room | 5.3 m | 4.08 m | 5.3 m x 4.08 m |
| Main Level | Kitchen | 4.75 m | 2.43 m | 4.75 m x 2.43 m |
| Main Level | Eating Area | 4.38 m | 2.74 m | 4.38 m x 2.74 m |
| Main Level | Dining Room | 4.08 m | 3.96 m | 4.08 m x 3.96 m |
| Main Level | Den | 3.35 m | 2.92 m | 3.35 m x 2.92 m |
| Main Level | Mud Room | 1.9 m | 1.87 m | 1.9 m x 1.87 m |
Utilities
| Electricity | Installed |
| Sewer | Installed |
https://www.realtor.ca/real-estate/28860764/81-berkely-street-wasaga-beach-wasaga-beach
Contact Us
Contact us for more information
Jagmeet Sahota
Salesperson
2720 North Park Dr Unit 50
Brampton, Ontario L6S 0E9
(905) 456-1010
(905) 673-8900
Tony Bhatti
Salesperson
2720 North Park Drive #201
Brampton, Ontario L6S 0E9
(905) 456-1010
(905) 673-8900


