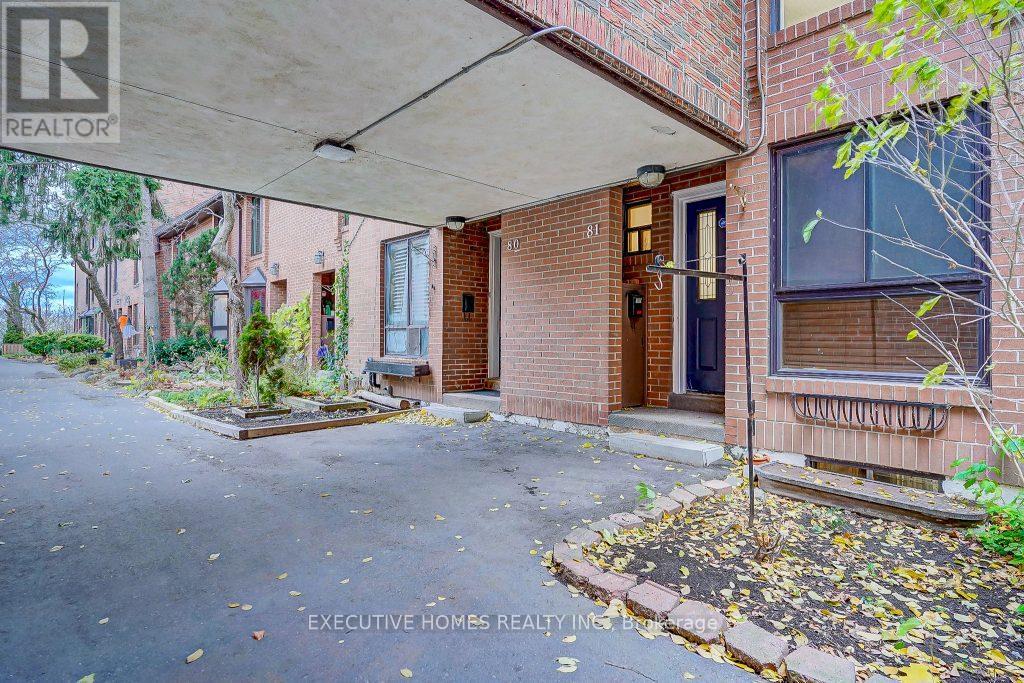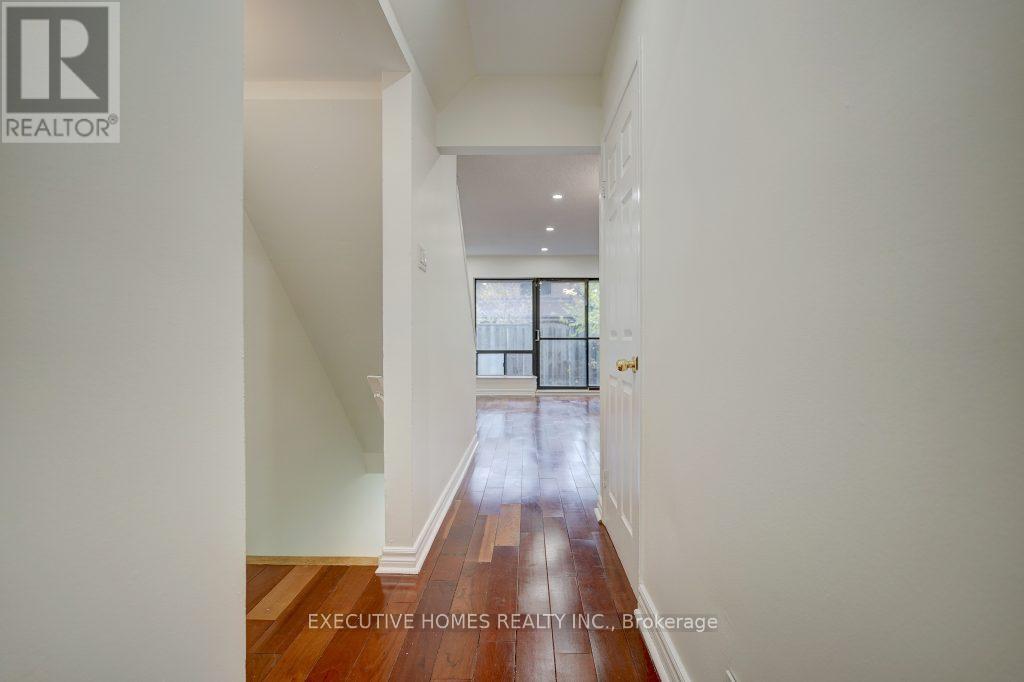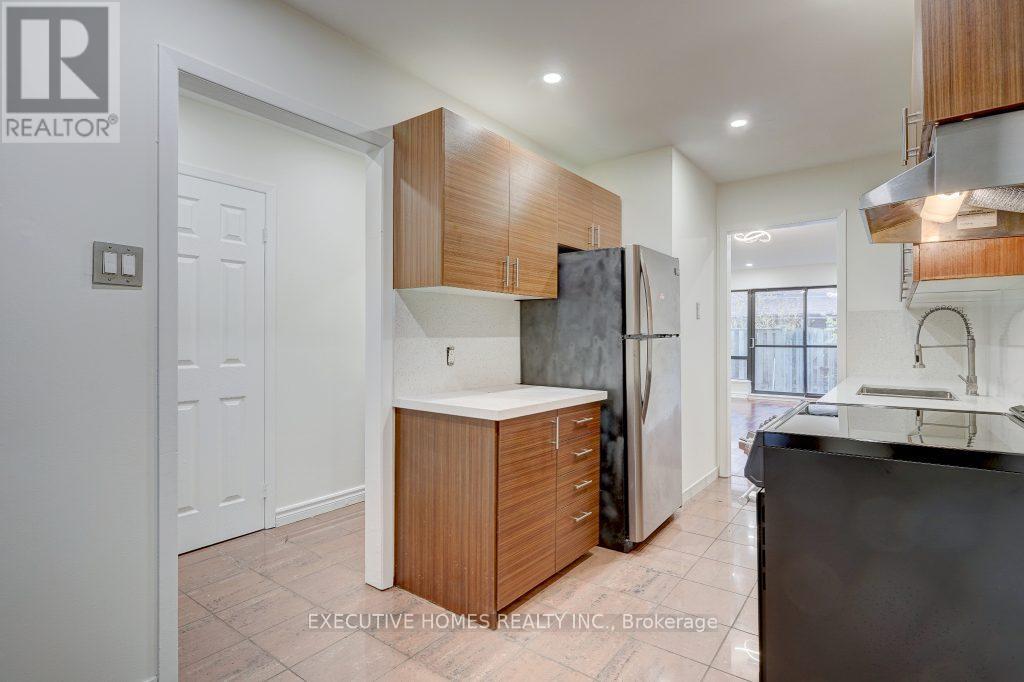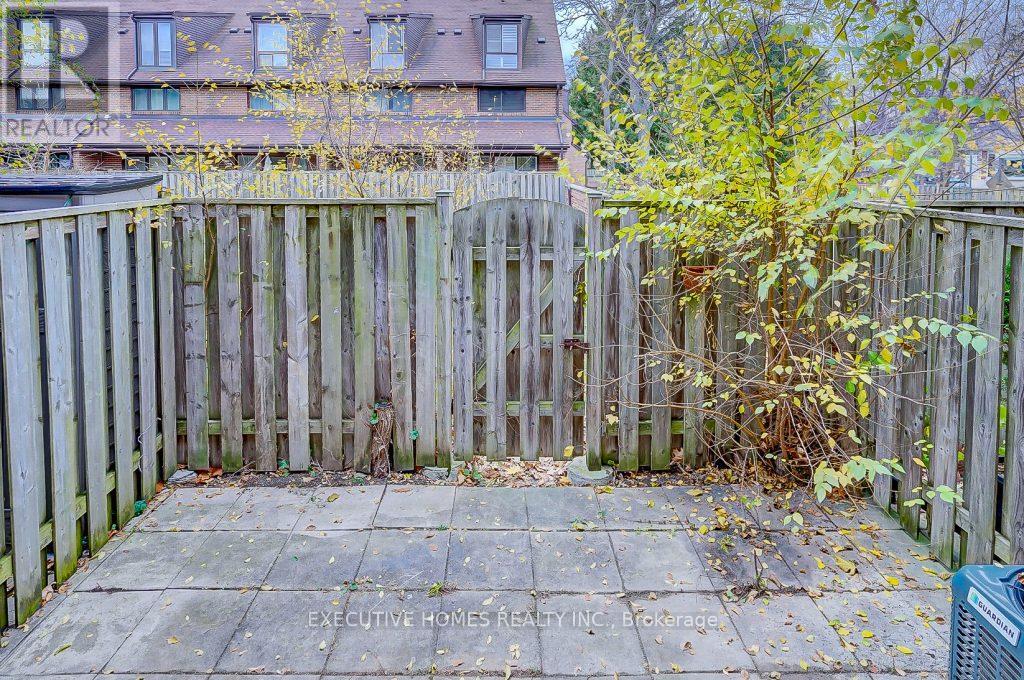81 - 28 Livingston Road Toronto, Ontario M1E 4S4
$699,000Maintenance, Common Area Maintenance, Insurance, Parking, Water
$645 Monthly
Maintenance, Common Area Maintenance, Insurance, Parking, Water
$645 MonthlyGorgeously 3+1 Updated Townhome In The Prime Location Of Prestige Guildwood. Spacious bedroom and full washroom in basement. Very Close To The Guildwood Go Train Station. Situated Steps From The Lake. Open Concept Living/Dining Room W/Walk Out To A Private Fenced Yard. Lots Of Upgrades, Pot Lights, Newer Flooring, Updated Basement And Washroom, Freshly Painted Throughout. Newer Furnace ,New AC 2023 **** EXTRAS **** All Elf, Stove, Fridge, Dishwasher, Washer, Dryer. All Info/Measurements/Taxes To Be Verified By Buyer/ Buyer Rep. Beautiful Pool And Play Area For The Kids. (id:24801)
Open House
This property has open houses!
2:00 pm
Ends at:4:00 pm
Property Details
| MLS® Number | E11905912 |
| Property Type | Single Family |
| Community Name | Guildwood |
| AmenitiesNearBy | Schools |
| CommunityFeatures | Pet Restrictions |
| Features | Cul-de-sac, In Suite Laundry |
| ParkingSpaceTotal | 1 |
Building
| BathroomTotal | 4 |
| BedroomsAboveGround | 3 |
| BedroomsBelowGround | 1 |
| BedroomsTotal | 4 |
| BasementDevelopment | Finished |
| BasementType | N/a (finished) |
| CoolingType | Central Air Conditioning |
| ExteriorFinish | Brick |
| FlooringType | Vinyl, Hardwood, Tile |
| HalfBathTotal | 2 |
| HeatingFuel | Natural Gas |
| HeatingType | Forced Air |
| StoriesTotal | 3 |
| SizeInterior | 1599.9864 - 1798.9853 Sqft |
| Type | Row / Townhouse |
Land
| Acreage | No |
| LandAmenities | Schools |
| SurfaceWater | Lake/pond |
| ZoningDescription | Residential |
Rooms
| Level | Type | Length | Width | Dimensions |
|---|---|---|---|---|
| Second Level | Bedroom 2 | 3.99 m | 3.4 m | 3.99 m x 3.4 m |
| Second Level | Bedroom 3 | 3.7 m | 3.53 m | 3.7 m x 3.53 m |
| Basement | Bedroom 4 | 4.8 m | 3.6 m | 4.8 m x 3.6 m |
| Main Level | Living Room | 5.4 m | 4.2 m | 5.4 m x 4.2 m |
| Main Level | Kitchen | 4.8 m | 2.2 m | 4.8 m x 2.2 m |
| Upper Level | Bedroom | 5.85 m | 3.2 m | 5.85 m x 3.2 m |
https://www.realtor.ca/real-estate/27764059/81-28-livingston-road-toronto-guildwood-guildwood
Interested?
Contact us for more information
Muhammad Saleem
Salesperson
290 Traders Blvd East #1
Mississauga, Ontario L4Z 1W7











































