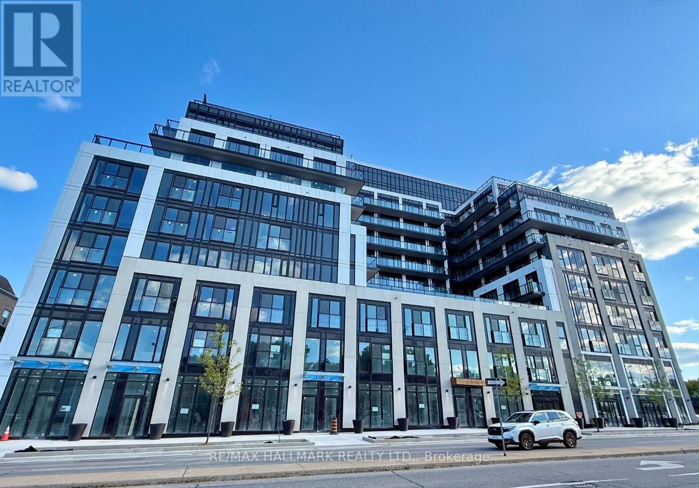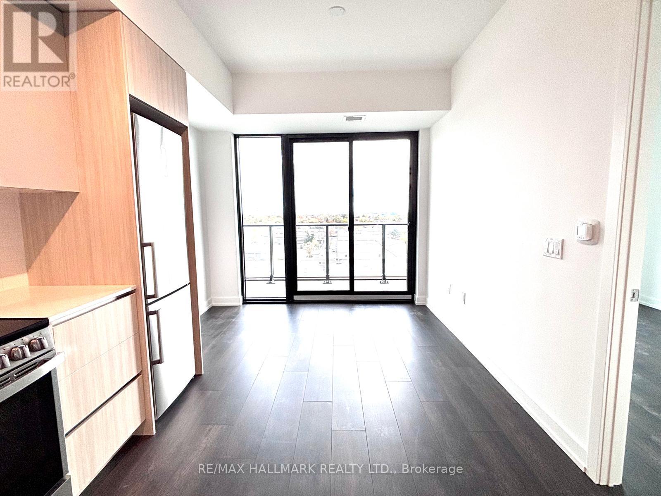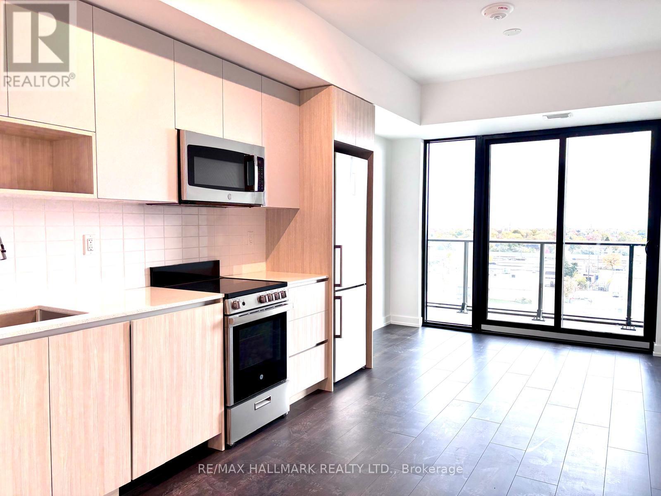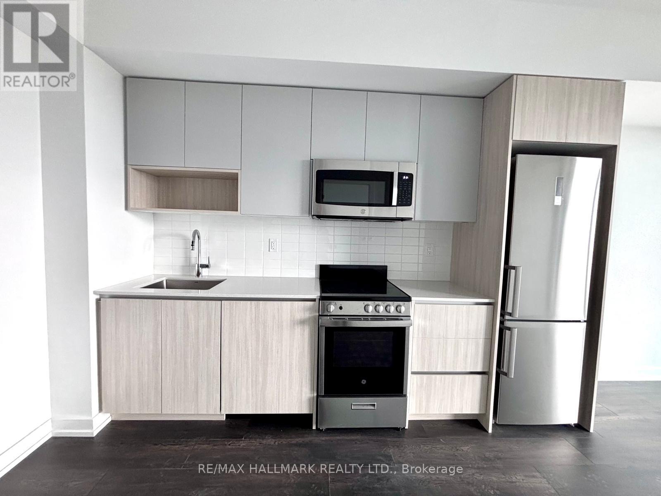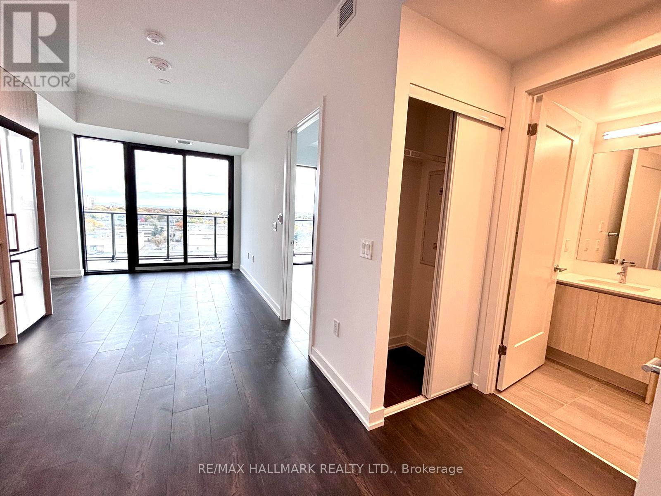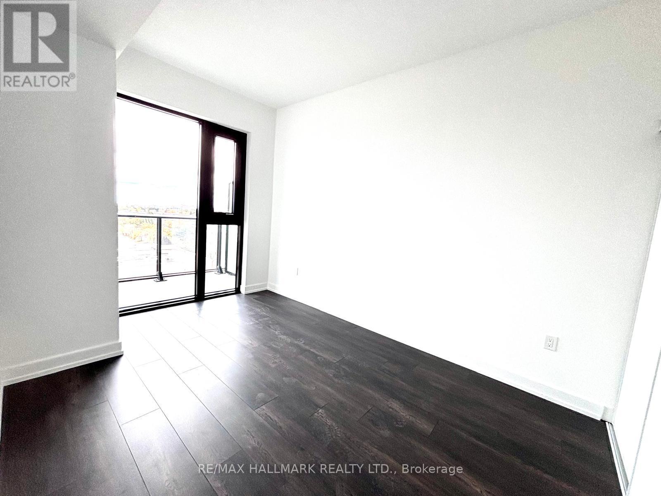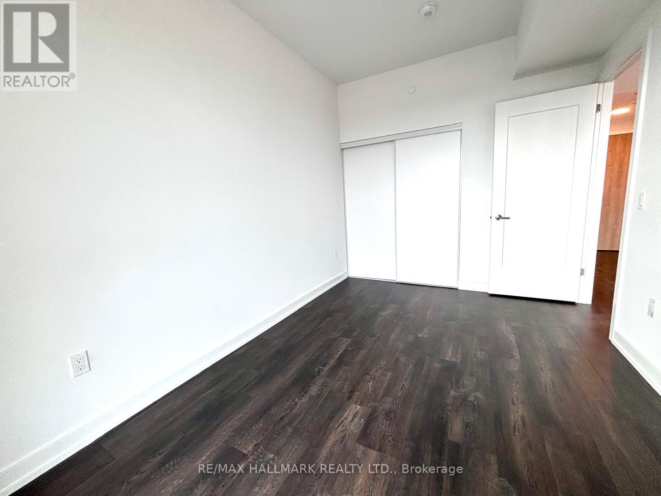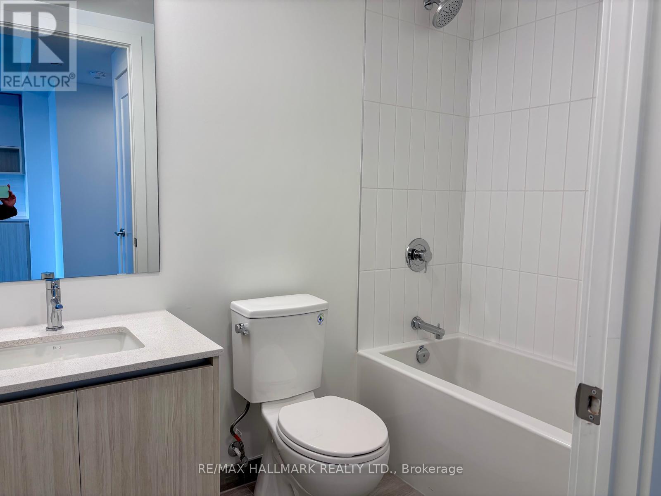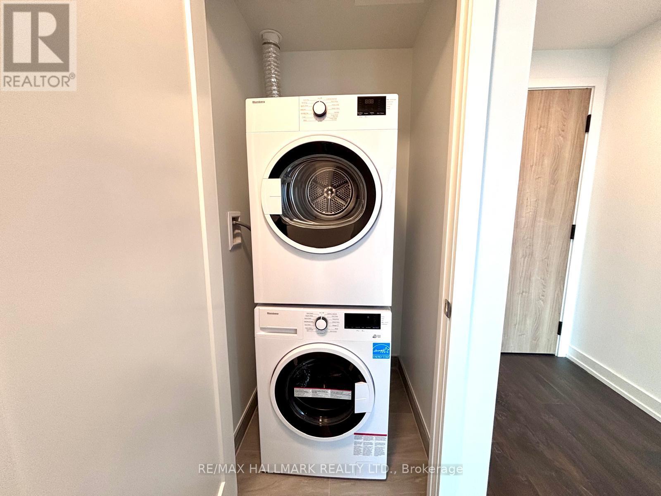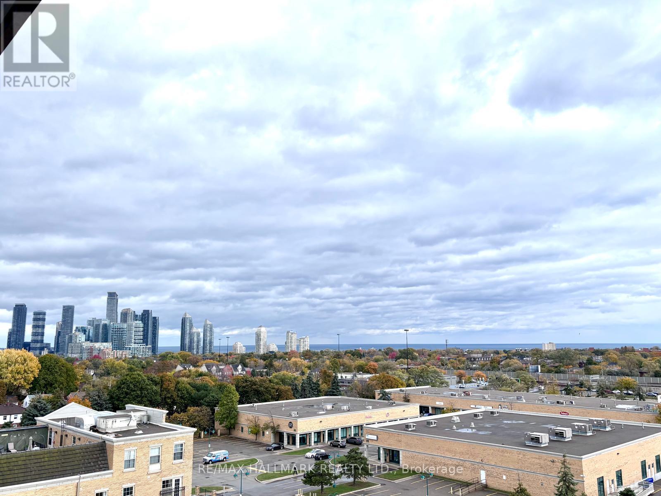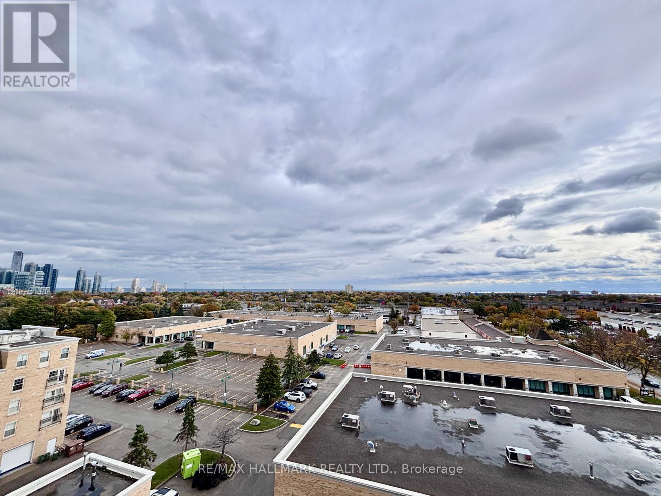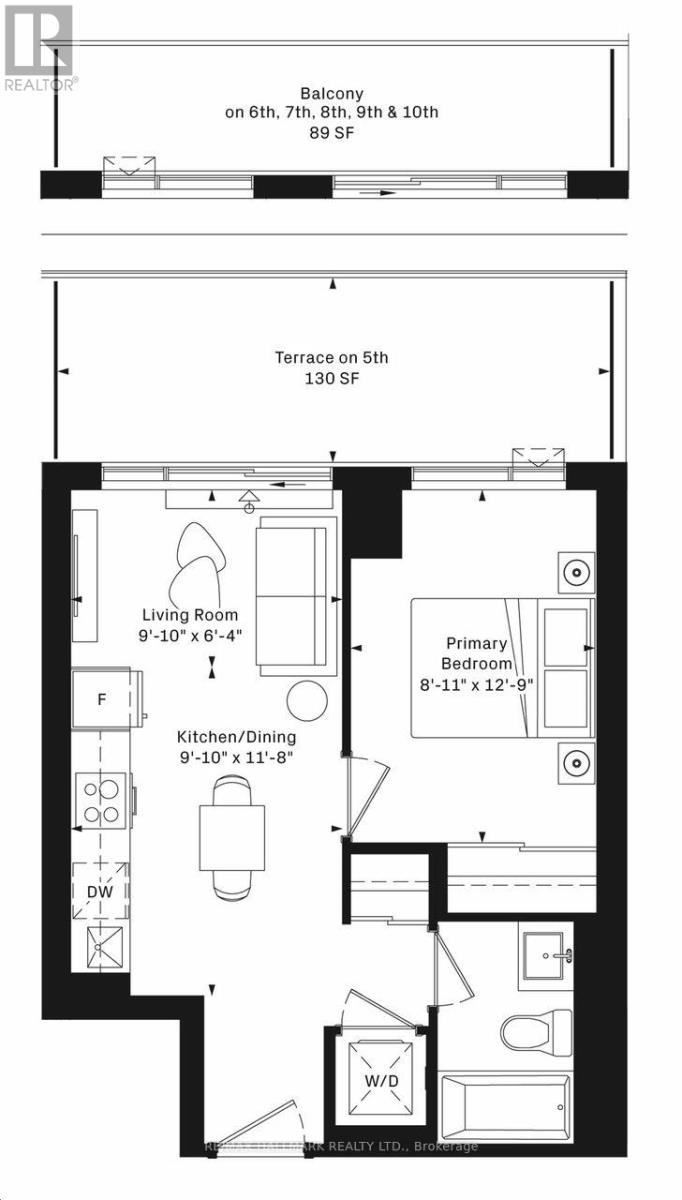809 - 801 The Queensway Toronto, Ontario M8Z 1N4
$1,900 Monthly
Welcome to The Queensway Curio Condos - a chic, boutique-style residence perfectly situated in the heart of Etobicoke! This thoughtfully designed 1 bedroom suite offers a bright, open-concept layout with a modern kitchen featuring stainless steel appliances, sleek quartz countertops, and plenty of storage. The cozy unit extends to a private balcony, ideal for enjoying your morning coffee or unwinding after a long day. Live steps away from trendy cafés, restaurants, and shops, and just minutes from Sherway Gardens, Costco, and all your daily conveniences. Commuting is a breeze with quick access to the Gardiner Expressway, Hwy 427, Mimico GO Station, and TTC-getting downtown has never been easier. Residents enjoy exceptional building amenities, including a fully equipped fitness centre, rooftop terrace with BBQs, stylish party room, and 24-hour concierge service for added comfort and convenience. Experience modern urban living at its finest at The Queensway Curio Condos-where style, comfort, and convenience come together. (id:24801)
Property Details
| MLS® Number | W12499116 |
| Property Type | Single Family |
| Community Name | Stonegate-Queensway |
| Amenities Near By | Park, Place Of Worship, Public Transit |
| Community Features | Pets Not Allowed, School Bus |
| Features | Elevator, Balcony, Carpet Free |
| View Type | City View, Lake View |
Building
| Bathroom Total | 1 |
| Bedrooms Above Ground | 1 |
| Bedrooms Total | 1 |
| Age | New Building |
| Amenities | Security/concierge, Exercise Centre, Storage - Locker |
| Appliances | Dishwasher, Dryer, Microwave, Stove, Washer, Refrigerator |
| Basement Type | None |
| Cooling Type | Central Air Conditioning |
| Exterior Finish | Concrete |
| Fire Protection | Monitored Alarm, Security Guard, Smoke Detectors |
| Flooring Type | Laminate |
| Heating Fuel | Natural Gas |
| Heating Type | Forced Air |
| Size Interior | 0 - 499 Ft2 |
| Type | Apartment |
Parking
| No Garage |
Land
| Acreage | No |
| Land Amenities | Park, Place Of Worship, Public Transit |
Rooms
| Level | Type | Length | Width | Dimensions |
|---|---|---|---|---|
| Flat | Living Room | 3 m | 193 m | 3 m x 193 m |
| Flat | Bedroom | 3.89 m | 2.72 m | 3.89 m x 2.72 m |
| Flat | Kitchen | 3.56 m | 3 m | 3.56 m x 3 m |
| Flat | Dining Room | 3.56 m | 3 m | 3.56 m x 3 m |
Contact Us
Contact us for more information
Megan Graci
Broker
www.youtube.com/embed/6TzZi-9QMuA
www.gtaareahome.com/
www.facebook.com/buyandsellrealestatewithme
www.linkedin.com/in/megan-graci-746000a0/
9555 Yonge Street #201
Richmond Hill, Ontario L4C 9M5
(905) 883-4922
(905) 883-1521


