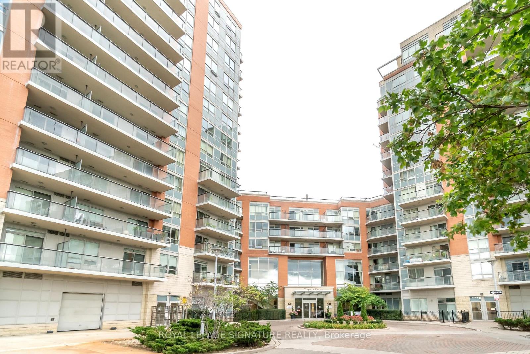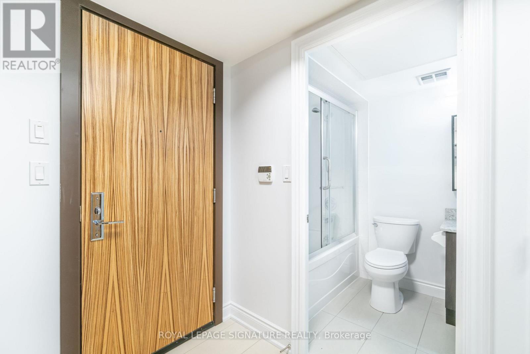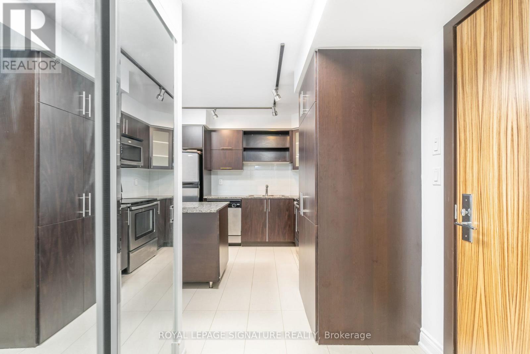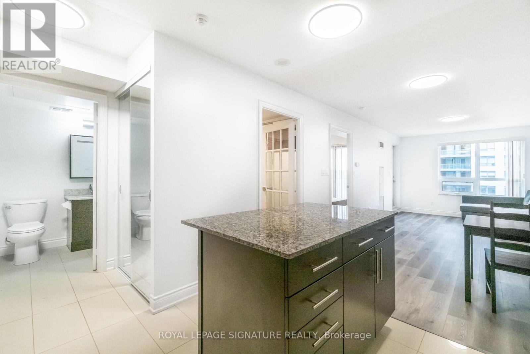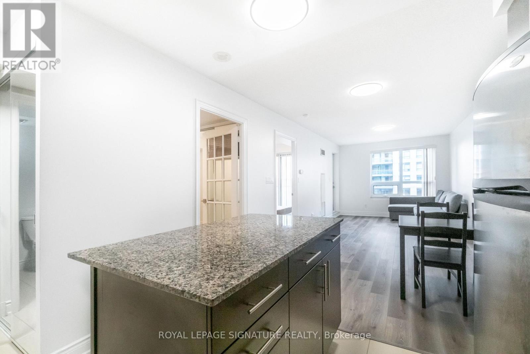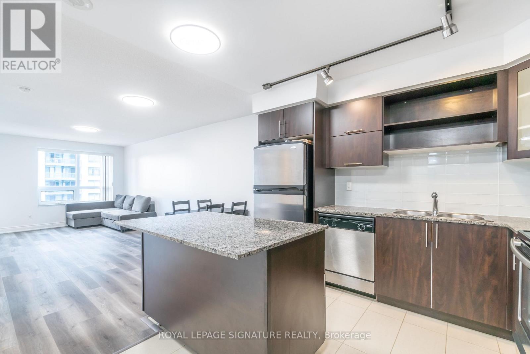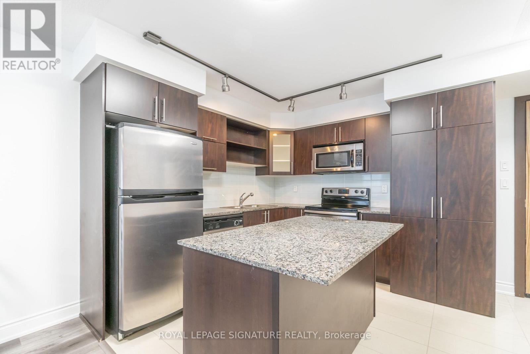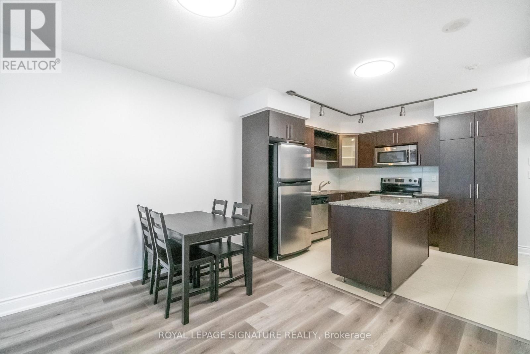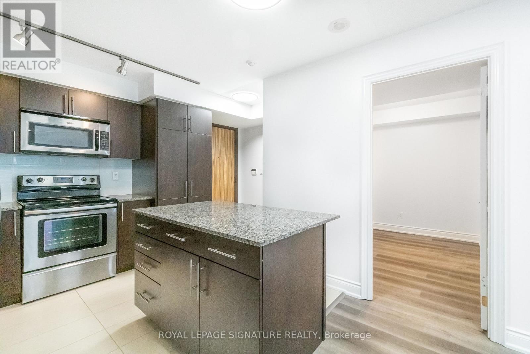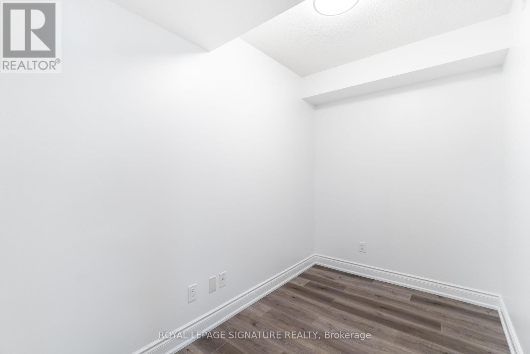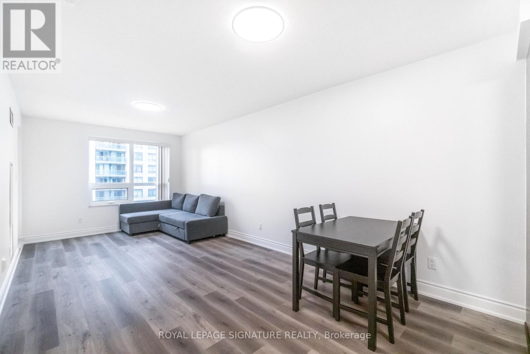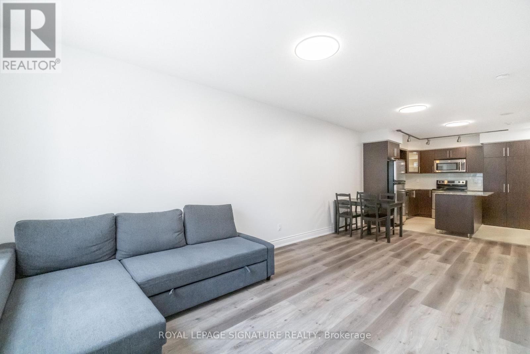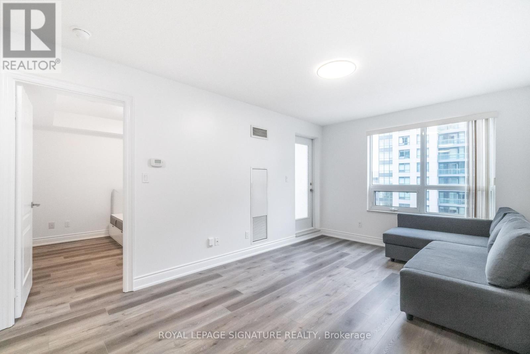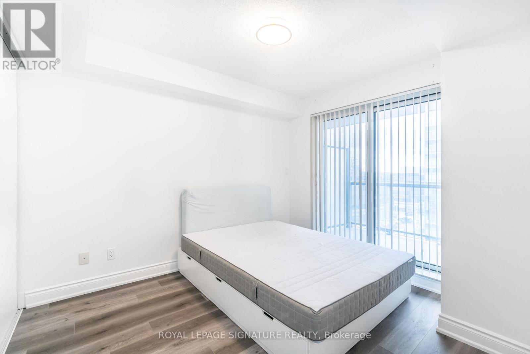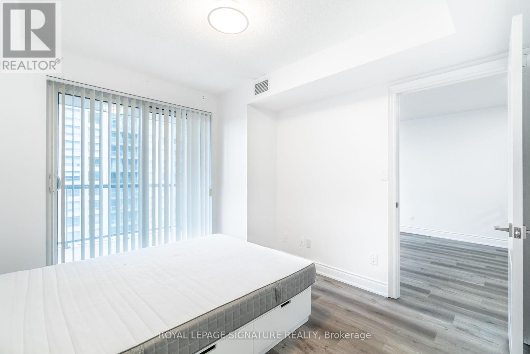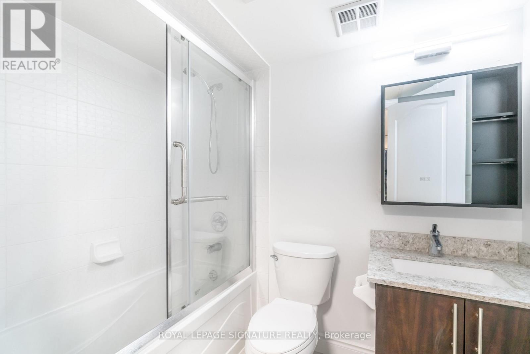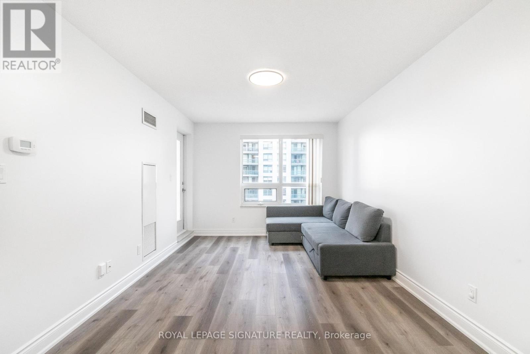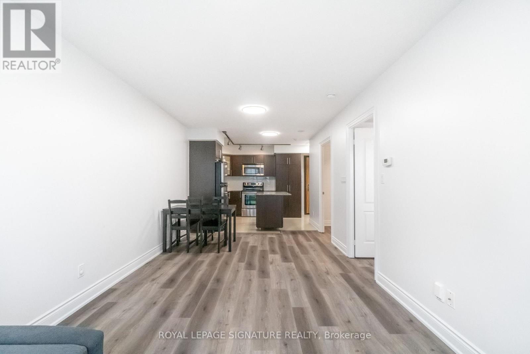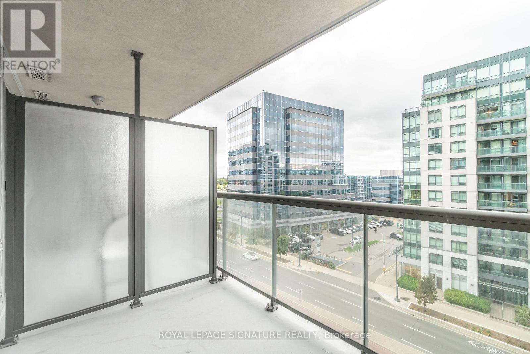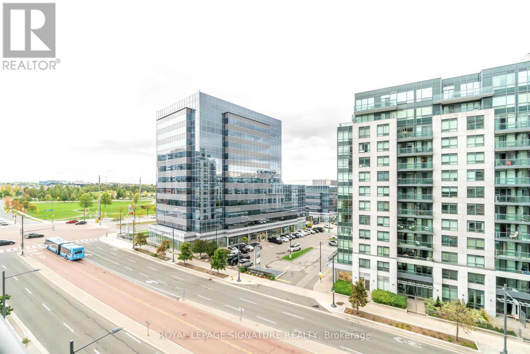809 - 60 South Town Centre Boulevard Markham, Ontario L6G 0C5
$499,000Maintenance, Heat
$456.57 Monthly
Maintenance, Heat
$456.57 MonthlyDont miss this beautifully updated 1+1 bedroom condo at Majestic Court, featuring newer commercial-grade extra durable vinyl flooring, installed glass shower door, bathroom mirror, toilet, and electric light fixtures, making it a more comfortable and move-in ready home in one of Markhams most convenient locations. The spacious bedroom and versatile den with closet and door can easily function as a second bedroom, guest room, or home office. A modern kitchen with granite counters and a centre island adds both style and functionality. Located near toprated schools and just steps to the ViVa bus station with direct connections to Finch Subway and York University, this condo offers both comfort and convenience. With a reasonable monthly condo fee and access to exceptional amenities including 24-hour concierge, indoor swimming pool, sauna, rooftop garden with BBQ, guest suite, and game room, this is truly a lifestyle property. Comes with 1 parking and 1 locker in a premium P1 location (id:24801)
Property Details
| MLS® Number | N12452481 |
| Property Type | Single Family |
| Community Name | Unionville |
| Amenities Near By | Park, Public Transit, Schools |
| Community Features | Pet Restrictions, Community Centre |
| Features | Elevator, Balcony, Carpet Free |
| Parking Space Total | 1 |
| Pool Type | Indoor Pool |
Building
| Bathroom Total | 1 |
| Bedrooms Above Ground | 1 |
| Bedrooms Below Ground | 1 |
| Bedrooms Total | 2 |
| Amenities | Security/concierge, Exercise Centre, Visitor Parking, Storage - Locker |
| Appliances | Dishwasher, Dryer, Microwave, Range, Stove, Washer, Refrigerator |
| Cooling Type | Central Air Conditioning |
| Exterior Finish | Brick, Concrete |
| Flooring Type | Porcelain Tile |
| Heating Fuel | Natural Gas |
| Heating Type | Forced Air |
| Size Interior | 600 - 699 Ft2 |
| Type | Apartment |
Parking
| Underground | |
| Garage |
Land
| Acreage | No |
| Land Amenities | Park, Public Transit, Schools |
Rooms
| Level | Type | Length | Width | Dimensions |
|---|---|---|---|---|
| Flat | Living Room | 6.45 m | 3.15 m | 6.45 m x 3.15 m |
| Flat | Dining Room | 6.45 m | 3.15 m | 6.45 m x 3.15 m |
| Flat | Primary Bedroom | 3.3 m | 2.95 m | 3.3 m x 2.95 m |
| Flat | Den | 1.83 m | 2.95 m | 1.83 m x 2.95 m |
| Flat | Kitchen | 3.05 m | 2.85 m | 3.05 m x 2.85 m |
Contact Us
Contact us for more information
Mandy Man
Salesperson
mandyman.com/
495 Wellington St W #100
Toronto, Ontario M5V 1E9
(416) 205-0355
(416) 572-1017


