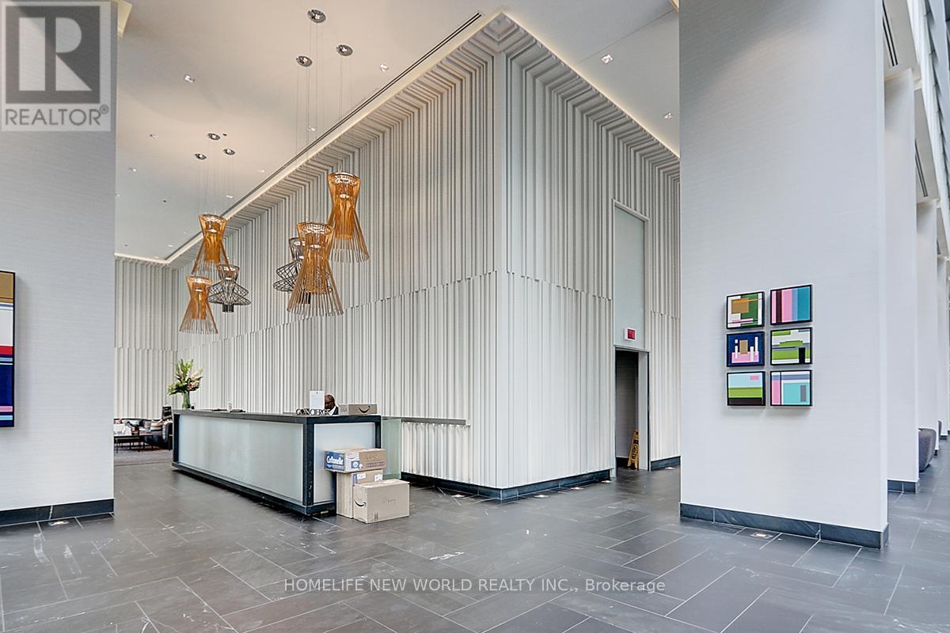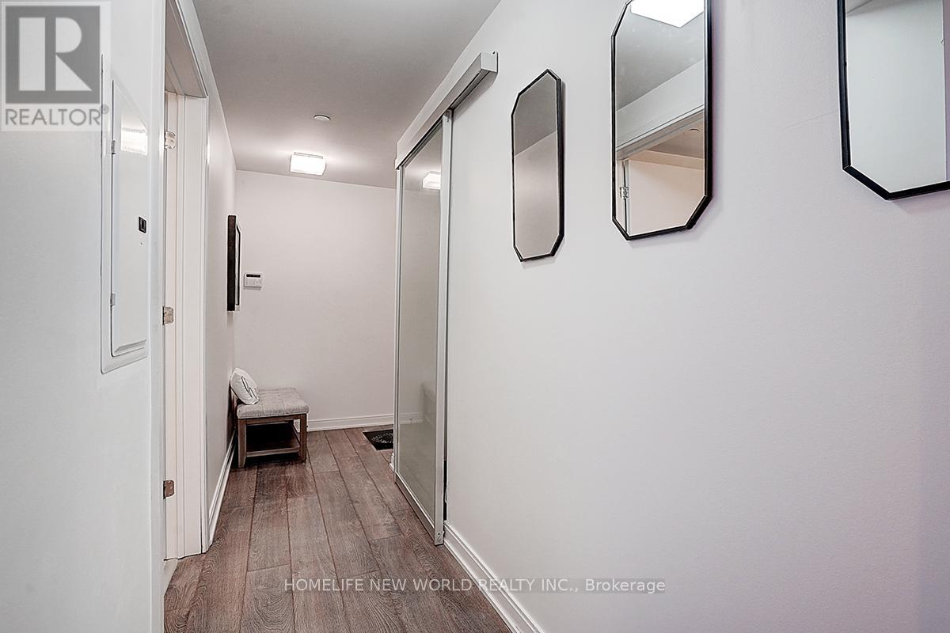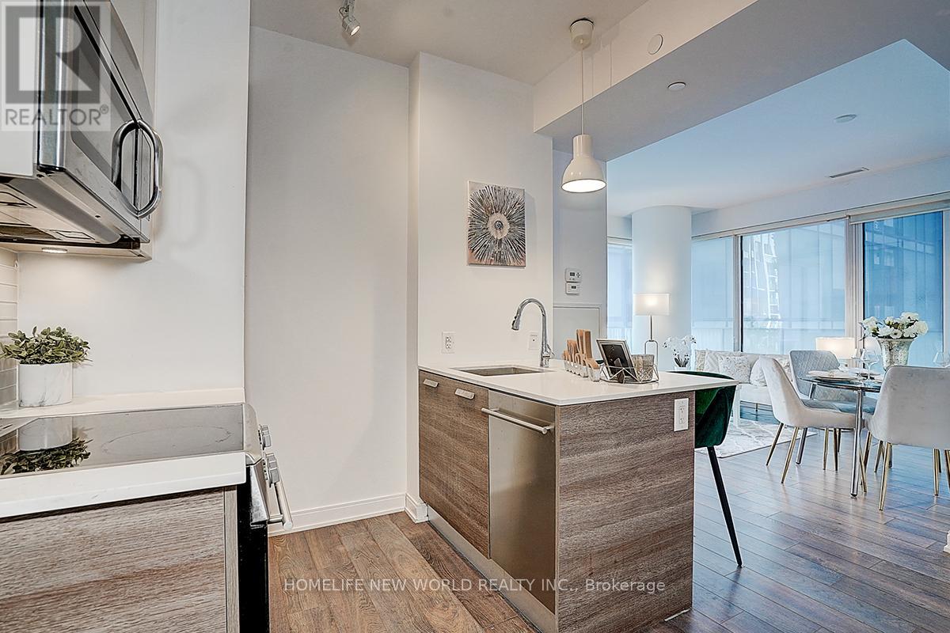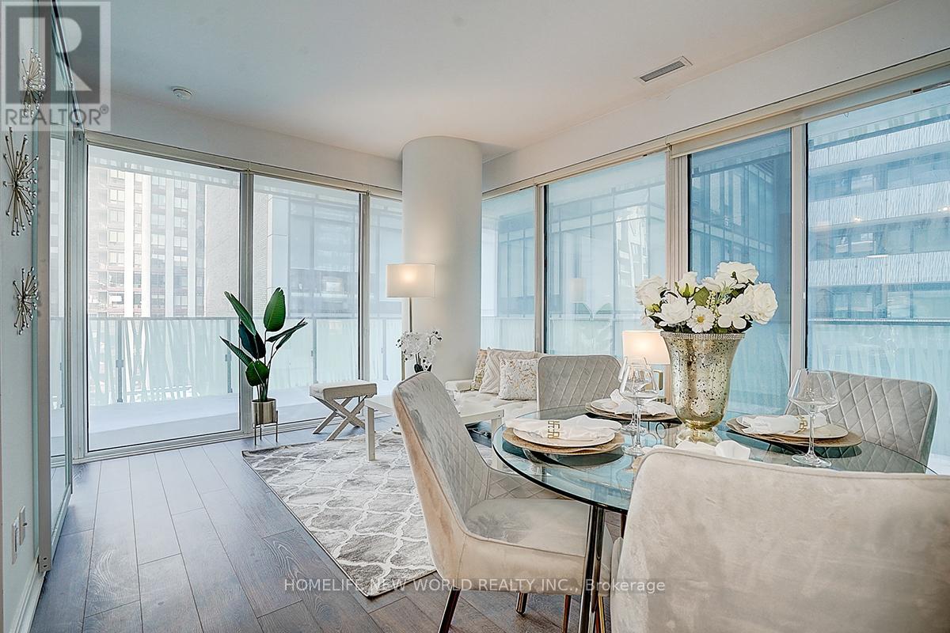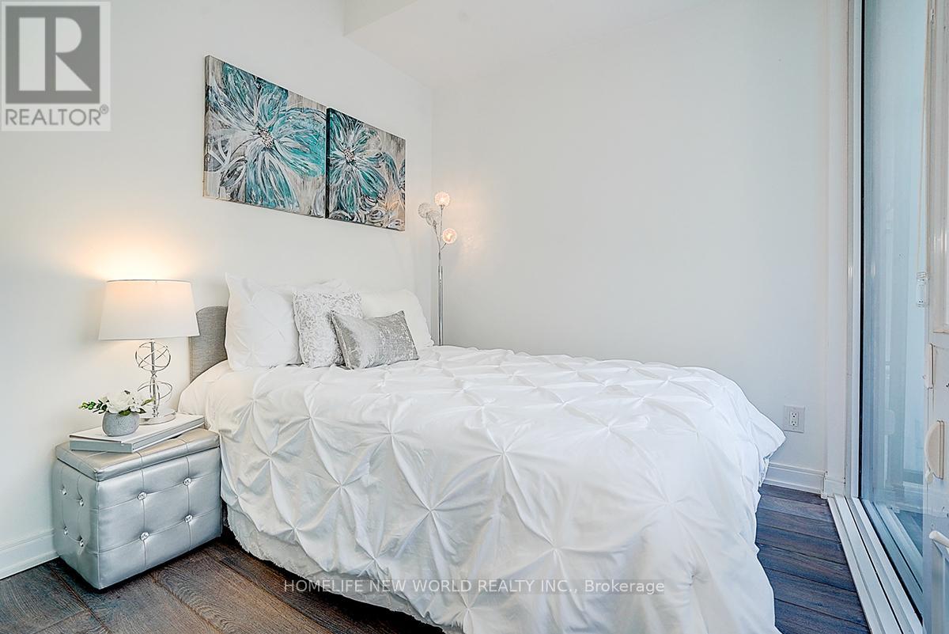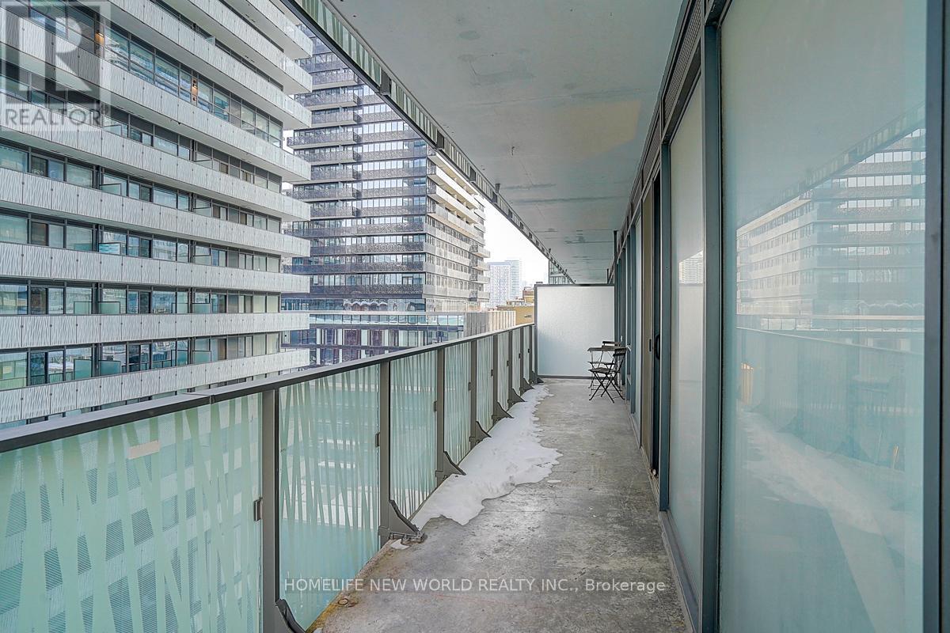809 - 42 Charles Street E Toronto, Ontario M4Y 1N3
$599,000Maintenance, Heat, Water, Insurance, Common Area Maintenance
$498.72 Monthly
Maintenance, Heat, Water, Insurance, Common Area Maintenance
$498.72 MonthlyAbsolutely Stunning Luxurious Casa 2 Condo In The Heart Of Downtown Toronto! 2 Bedrooms Corner Unit W/ Huge Wrap Around Balcony. Crowded W/ Natural Sun Light. Gorgeous Design With Modern Finishes, Large Glass Windows From 9Ft Ceiling To Floor , Engineer Hardwood Flr Thru-Out. Walking Distance To U Of T And Yonge & Bloor Subway, Downtown Shopping. Soaring 20 Ft Lobby. State Of The Art, Hotel-Inspired Amenities, Including Rooftop Lounge, Outdoor Infinity Pool, Fully-Equipped Gym, & 24 Hr Concierge. Don't Miss This Opportunity To Living In The Heart Of Yorkville With Walker Score 100, Transit Score 97. (id:24801)
Property Details
| MLS® Number | C11986647 |
| Property Type | Single Family |
| Community Name | Church-Yonge Corridor |
| Community Features | Pet Restrictions |
| Features | Balcony, Carpet Free, In Suite Laundry |
Building
| Bathroom Total | 1 |
| Bedrooms Above Ground | 2 |
| Bedrooms Total | 2 |
| Appliances | Blinds, Dishwasher, Dryer, Microwave, Refrigerator, Stove, Washer |
| Cooling Type | Central Air Conditioning |
| Exterior Finish | Concrete |
| Heating Fuel | Natural Gas |
| Heating Type | Forced Air |
| Size Interior | 600 - 699 Ft2 |
| Type | Apartment |
Parking
| Underground | |
| Garage |
Land
| Acreage | No |
Rooms
| Level | Type | Length | Width | Dimensions |
|---|---|---|---|---|
| Flat | Living Room | 4.39 m | 3.46 m | 4.39 m x 3.46 m |
| Flat | Dining Room | 4.39 m | 3.46 m | 4.39 m x 3.46 m |
| Flat | Kitchen | 2.83 m | 3.66 m | 2.83 m x 3.66 m |
| Flat | Primary Bedroom | 2.95 m | 2.79 m | 2.95 m x 2.79 m |
| Flat | Bedroom 2 | 2.44 m | 2.44 m | 2.44 m x 2.44 m |
Contact Us
Contact us for more information
Suki Liu
Broker
201 Consumers Rd., Ste. 205
Toronto, Ontario M2J 4G8
(416) 490-1177
(416) 490-1928
www.homelifenewworld.com/





