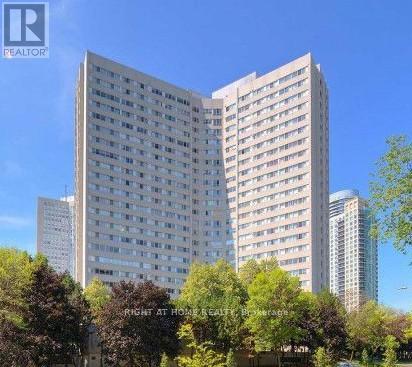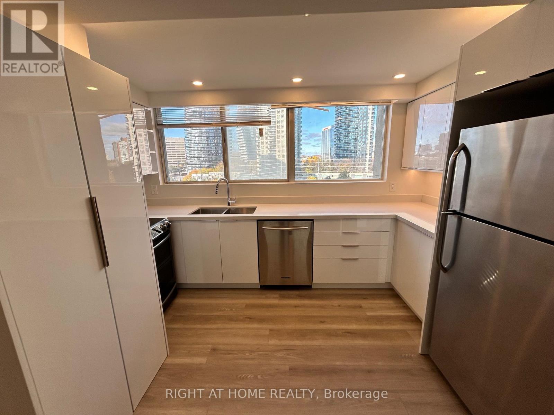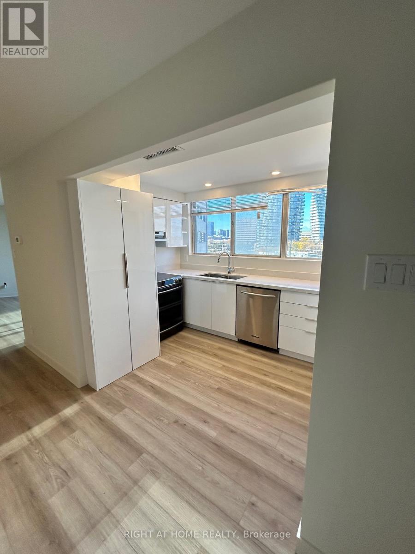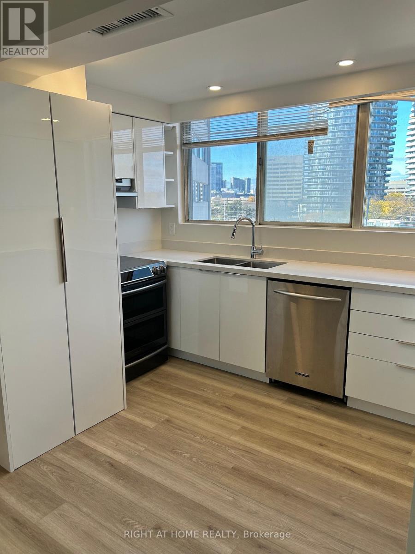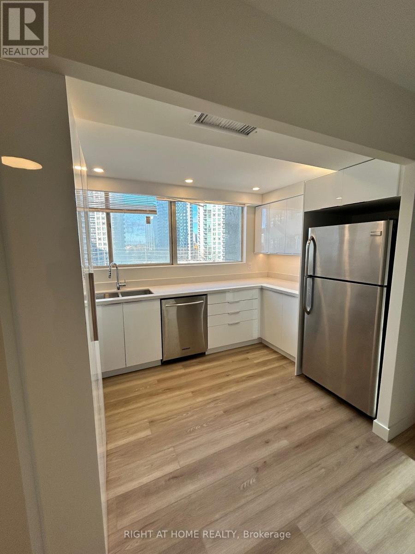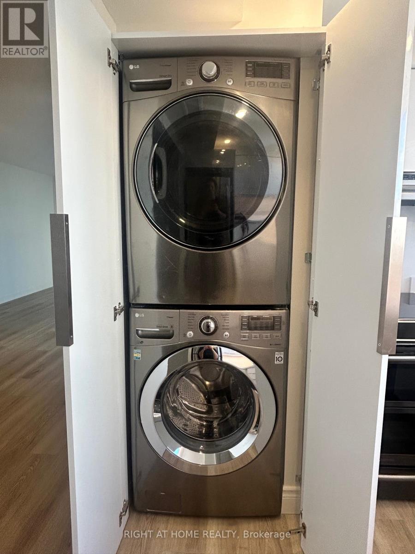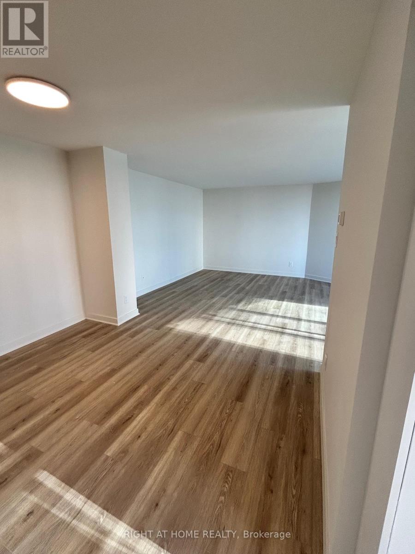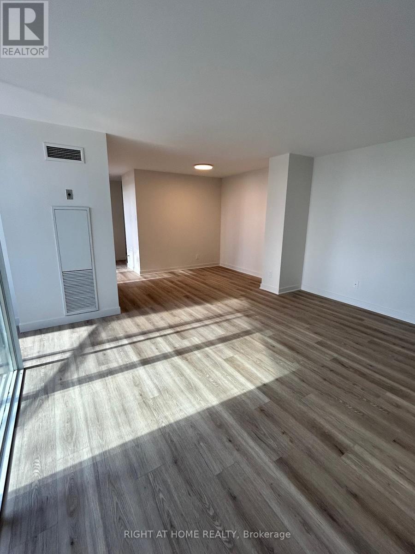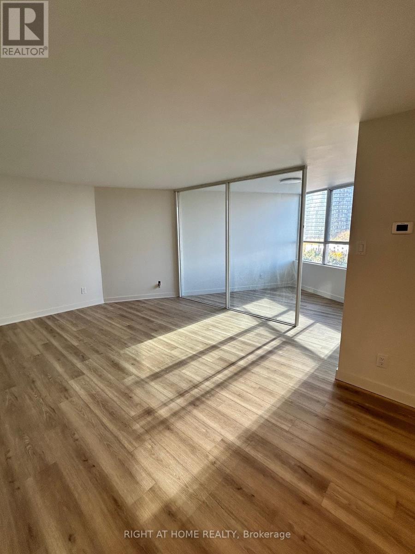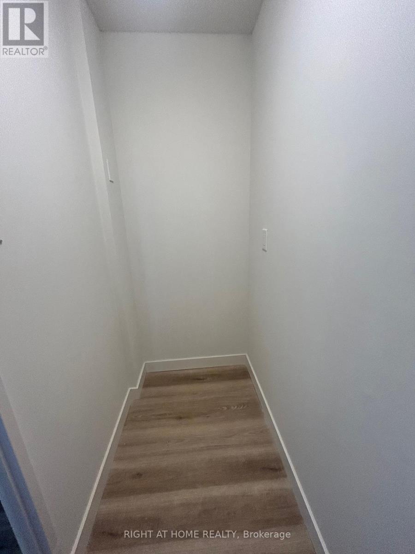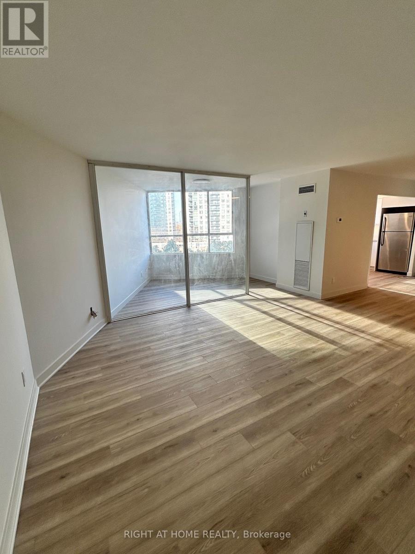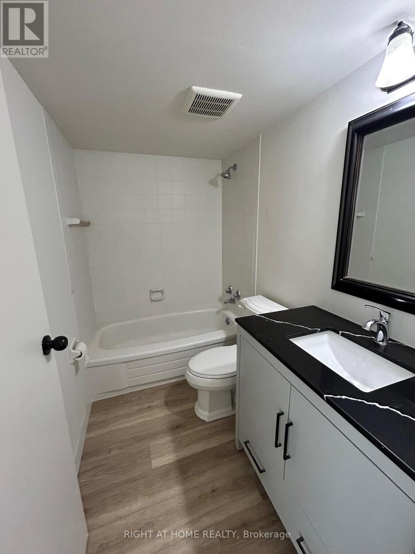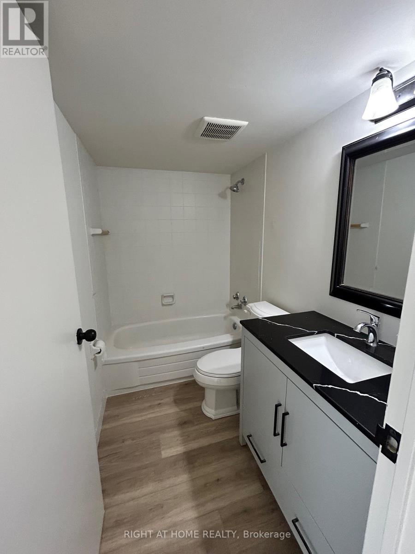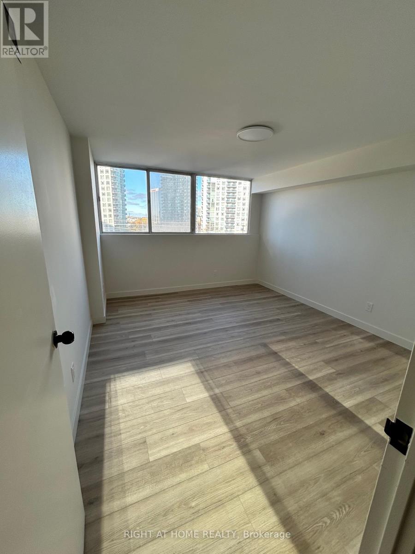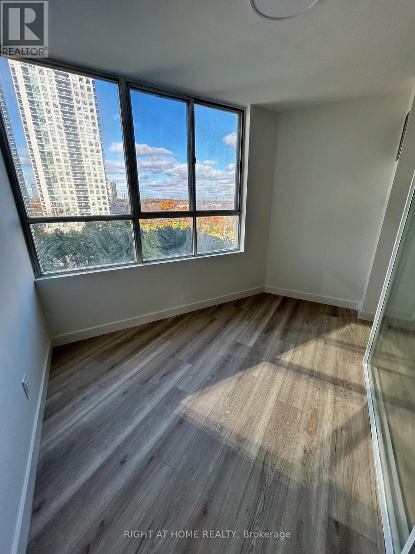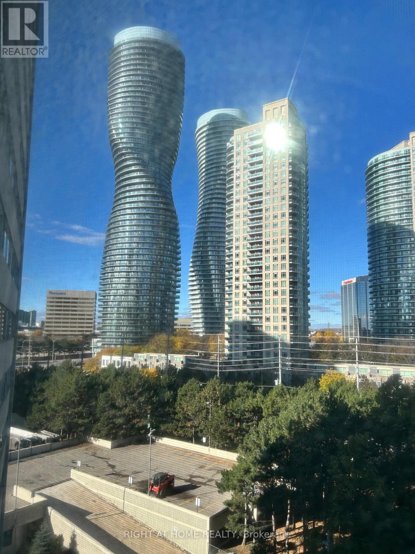809 - 3700 Kaneff Crescent Mississauga, Ontario L5A 4B8
2 Bedroom
1 Bathroom
800 - 899 ft2
Central Air Conditioning
Forced Air
$475,000Maintenance, Heat, Insurance, Water
$667.72 Monthly
Maintenance, Heat, Insurance, Water
$667.72 MonthlyNEWLY RENOVATED!! TURN-KEY MOVE IN READY!! or a great investment opportunity!! Building with large units and low maintenance fees. Located in the Mississauga Valley area, walking distance to schools, community centre, shopping and transit. Access to All Major Highways (403/401/QEW). Close to Square for easy access to Go and Subway. Bright light exposure! One bedroom plus den. Building boats lots of amenities: swimming pool, Gym, Tennis court, Sauna, REC room, Game room and community BBQ and 24 hours security. (id:24801)
Property Details
| MLS® Number | W12525848 |
| Property Type | Single Family |
| Community Name | Mississauga Valleys |
| Community Features | Pets Allowed With Restrictions |
| Features | Carpet Free |
| Parking Space Total | 1 |
| Structure | Tennis Court |
| View Type | City View |
Building
| Bathroom Total | 1 |
| Bedrooms Above Ground | 1 |
| Bedrooms Below Ground | 1 |
| Bedrooms Total | 2 |
| Age | 31 To 50 Years |
| Amenities | Exercise Centre, Security/concierge, Party Room, Visitor Parking, Storage - Locker |
| Basement Type | None |
| Cooling Type | Central Air Conditioning |
| Exterior Finish | Brick |
| Heating Fuel | Natural Gas |
| Heating Type | Forced Air |
| Size Interior | 800 - 899 Ft2 |
| Type | Apartment |
Parking
| Underground | |
| No Garage |
Land
| Acreage | No |
| Zoning Description | Residential |
Rooms
| Level | Type | Length | Width | Dimensions |
|---|---|---|---|---|
| Main Level | Living Room | 4.54 m | 4.47 m | 4.54 m x 4.47 m |
| Main Level | Dining Room | 4.44 m | 2.38 m | 4.44 m x 2.38 m |
| Main Level | Kitchen | 3.73 m | 2.31 m | 3.73 m x 2.31 m |
| Main Level | Den | 3.37 m | 2.03 m | 3.37 m x 2.03 m |
| Main Level | Primary Bedroom | 4.21 m | 3.58 m | 4.21 m x 3.58 m |
| Main Level | Other | 2.13 m | 0.96 m | 2.13 m x 0.96 m |
| Main Level | Bathroom | 2.43 m | 1.49 m | 2.43 m x 1.49 m |
Contact Us
Contact us for more information
Angela Bruzzi
Salesperson
Right At Home Realty
9311 Weston Road Unit 6
Vaughan, Ontario L4H 3G8
9311 Weston Road Unit 6
Vaughan, Ontario L4H 3G8
(289) 357-3000


