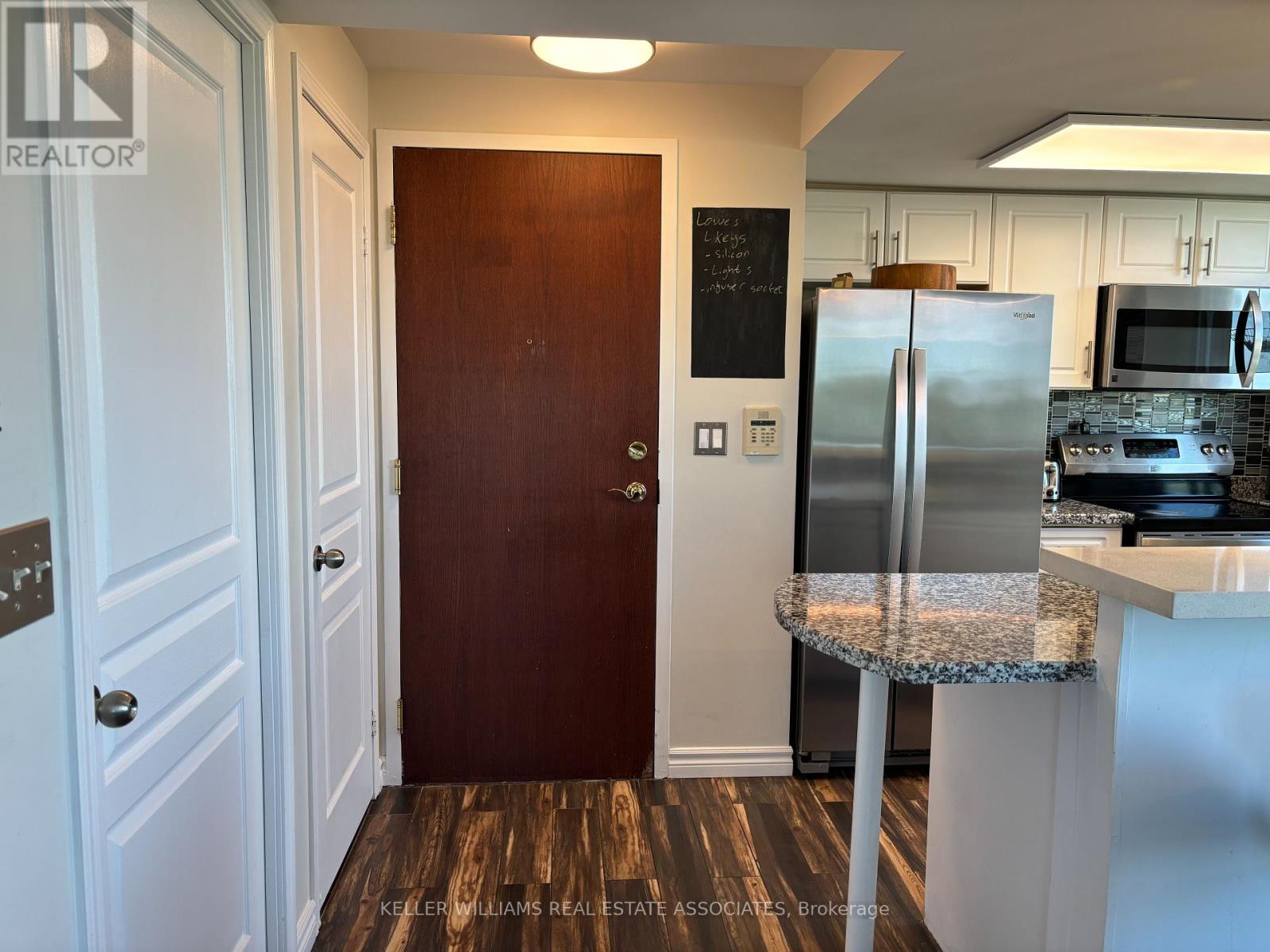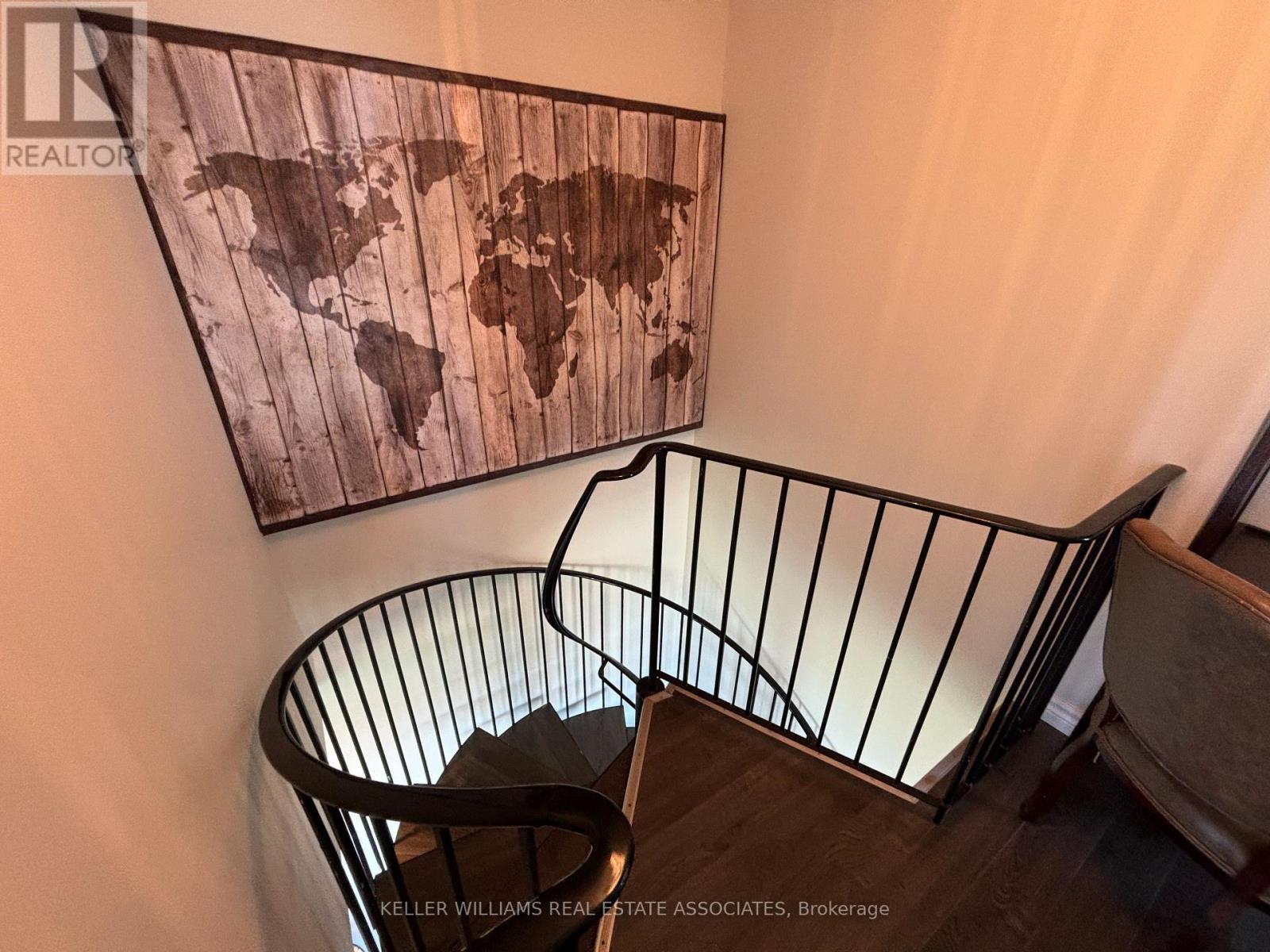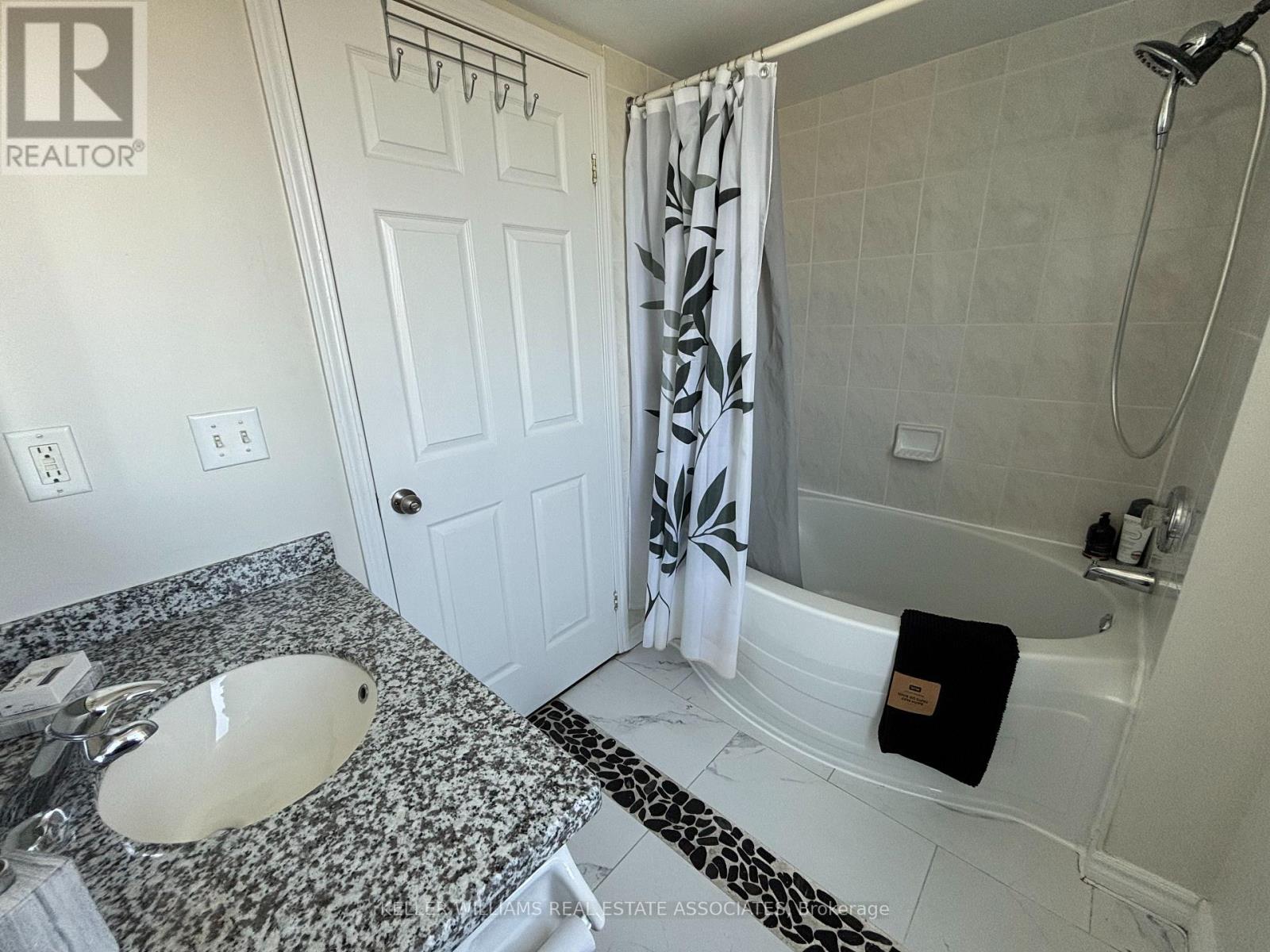809 - 2585 Erin Centre Boulevard Mississauga, Ontario L5M 6Z7
$3,500 Monthly
High-End Executive Rental! This Sun-Filled Corner Unit With Unobstructed Ravine Views (Wow) Is Perfect For The Pickiest Executive Renter. Fully Furnished, This 2-Bedroom, 2 Washroom Loft Has Many Modern Upgrades Including S/S Appliances, Granite Countertops, Engineered Flooring, Updated Bathrooms, Ensuite Laundry, Murphy Bed In 2nd Bedroom, Large Primary Bedroom With Walk-In Closet & Much More. Walking Distance To Top Schools (#1 John Fraser Ss) Erin Mills Town Centre, Go Bus And Hwys.***All Utilities Including Internet Plus Monthly Cleaning Services Included In The Lease*** Great Amenities: Indoor Pool, Hot Tub, Sauna & Gym, Tennis To Enjoy. **** EXTRAS **** Fully Furnished W/High-End Furnishings. Unlimited Internet, Home Phone, Cable & All Utilities Incl. 1 Parking & Locker Incl. Rare To Find This Quality & Inclusions In A Home. Unit Also Includes 1 Per Month Cleaning Service - Wow! (id:24801)
Property Details
| MLS® Number | W11952854 |
| Property Type | Single Family |
| Community Name | Central Erin Mills |
| Amenities Near By | Hospital, Place Of Worship, Public Transit, Schools |
| Community Features | Pet Restrictions, Community Centre |
| Features | Balcony |
| Parking Space Total | 1 |
Building
| Bathroom Total | 2 |
| Bedrooms Above Ground | 2 |
| Bedrooms Total | 2 |
| Amenities | Security/concierge, Exercise Centre, Party Room, Visitor Parking, Storage - Locker |
| Cooling Type | Central Air Conditioning |
| Exterior Finish | Concrete |
| Flooring Type | Ceramic, Hardwood, Carpeted |
| Half Bath Total | 1 |
| Heating Fuel | Natural Gas |
| Heating Type | Forced Air |
| Size Interior | 1,000 - 1,199 Ft2 |
| Type | Apartment |
Parking
| Underground |
Land
| Acreage | No |
| Land Amenities | Hospital, Place Of Worship, Public Transit, Schools |
Rooms
| Level | Type | Length | Width | Dimensions |
|---|---|---|---|---|
| Second Level | Primary Bedroom | 3.03 m | 3.95 m | 3.03 m x 3.95 m |
| Second Level | Bedroom 2 | 2.95 m | 3.35 m | 2.95 m x 3.35 m |
| Main Level | Kitchen | 2.42 m | 2.42 m | 2.42 m x 2.42 m |
| Main Level | Living Room | 2.77 m | 3.39 m | 2.77 m x 3.39 m |
| Main Level | Dining Room | 3.22 m | 3.46 m | 3.22 m x 3.46 m |
Contact Us
Contact us for more information
Susi Kostyniuk
Broker
susihomes.com/
www.facebook.com/susihomes
1939 Ironoak Way #101
Oakville, Ontario L6H 3V8
(905) 949-8866
(905) 949-6262
































