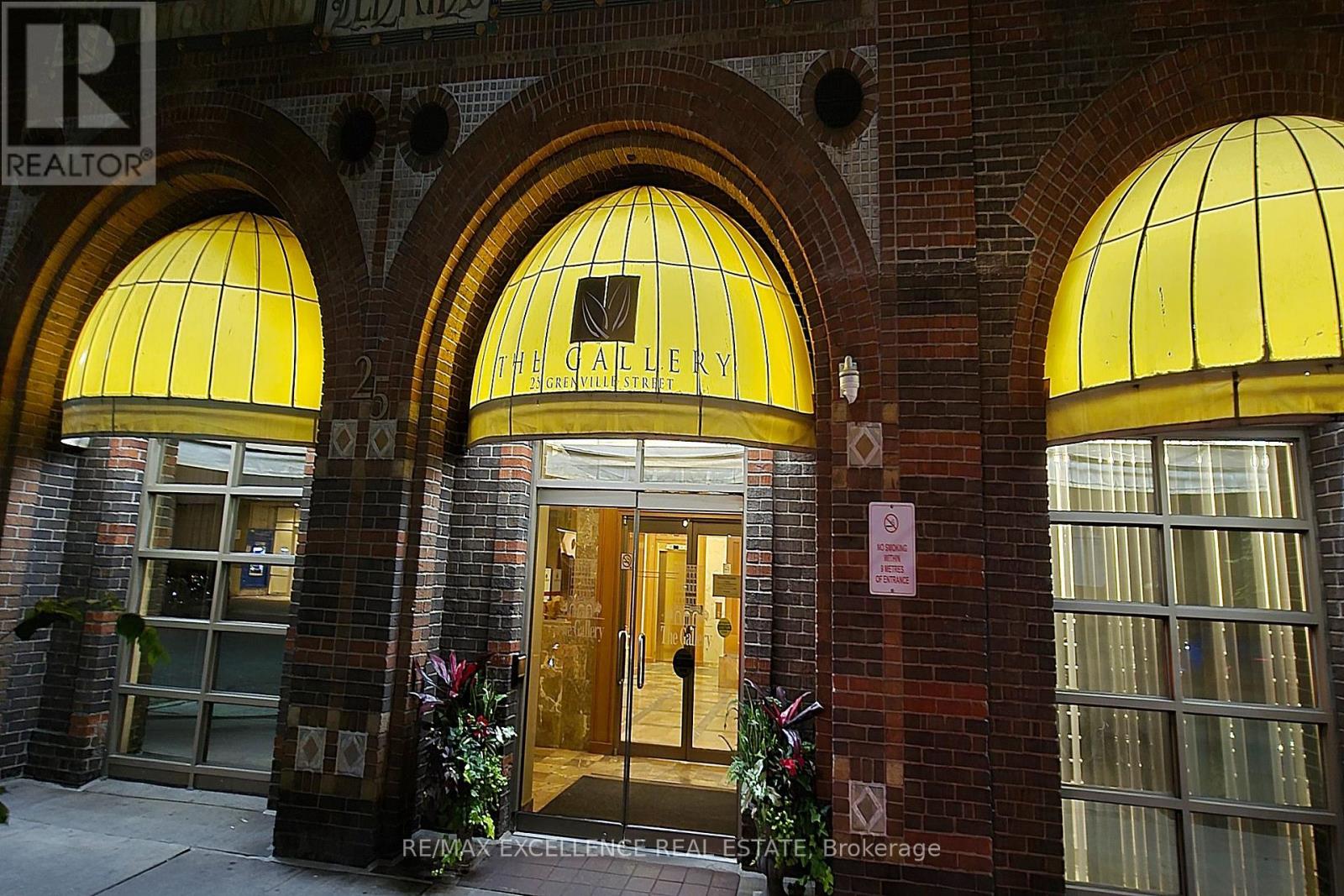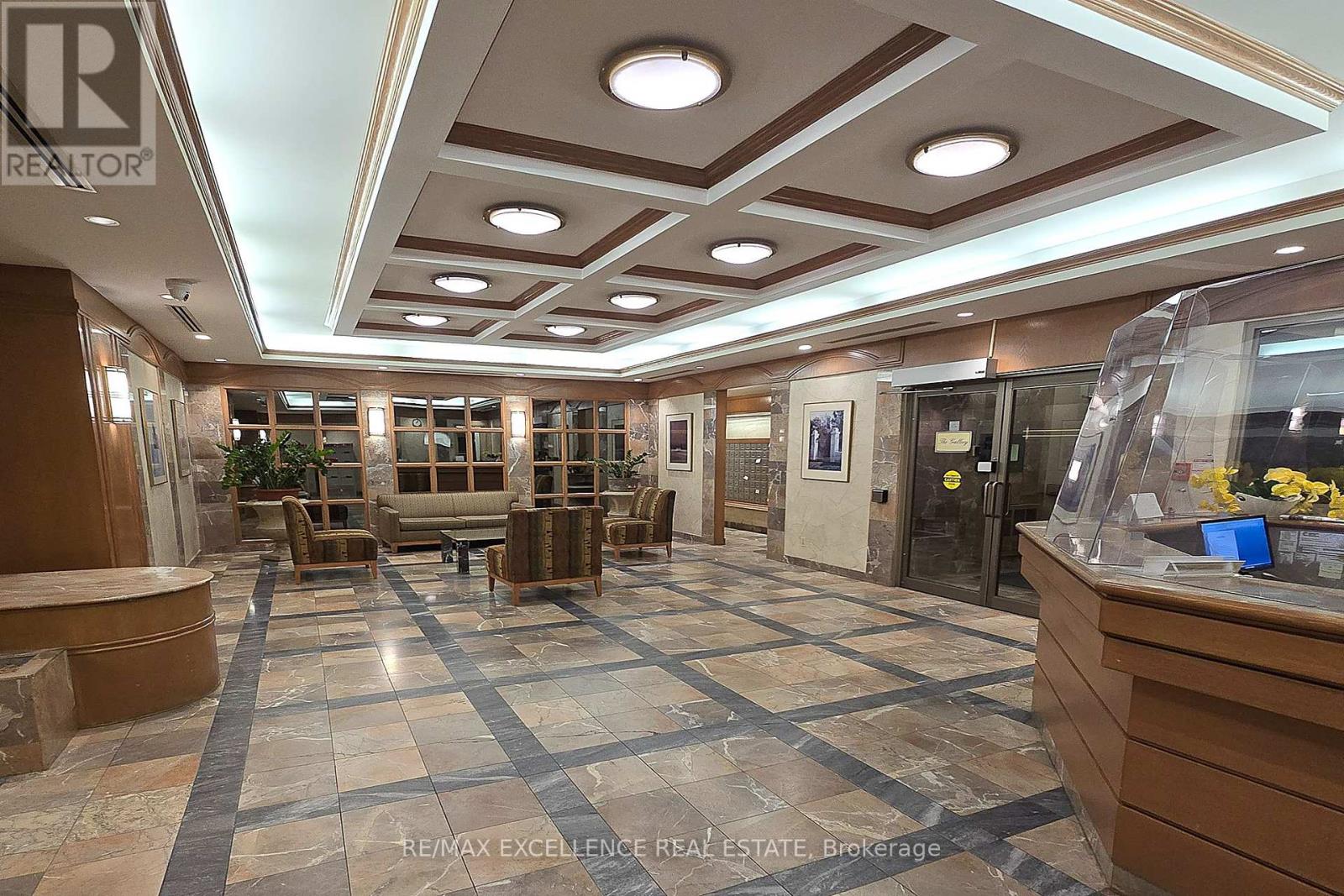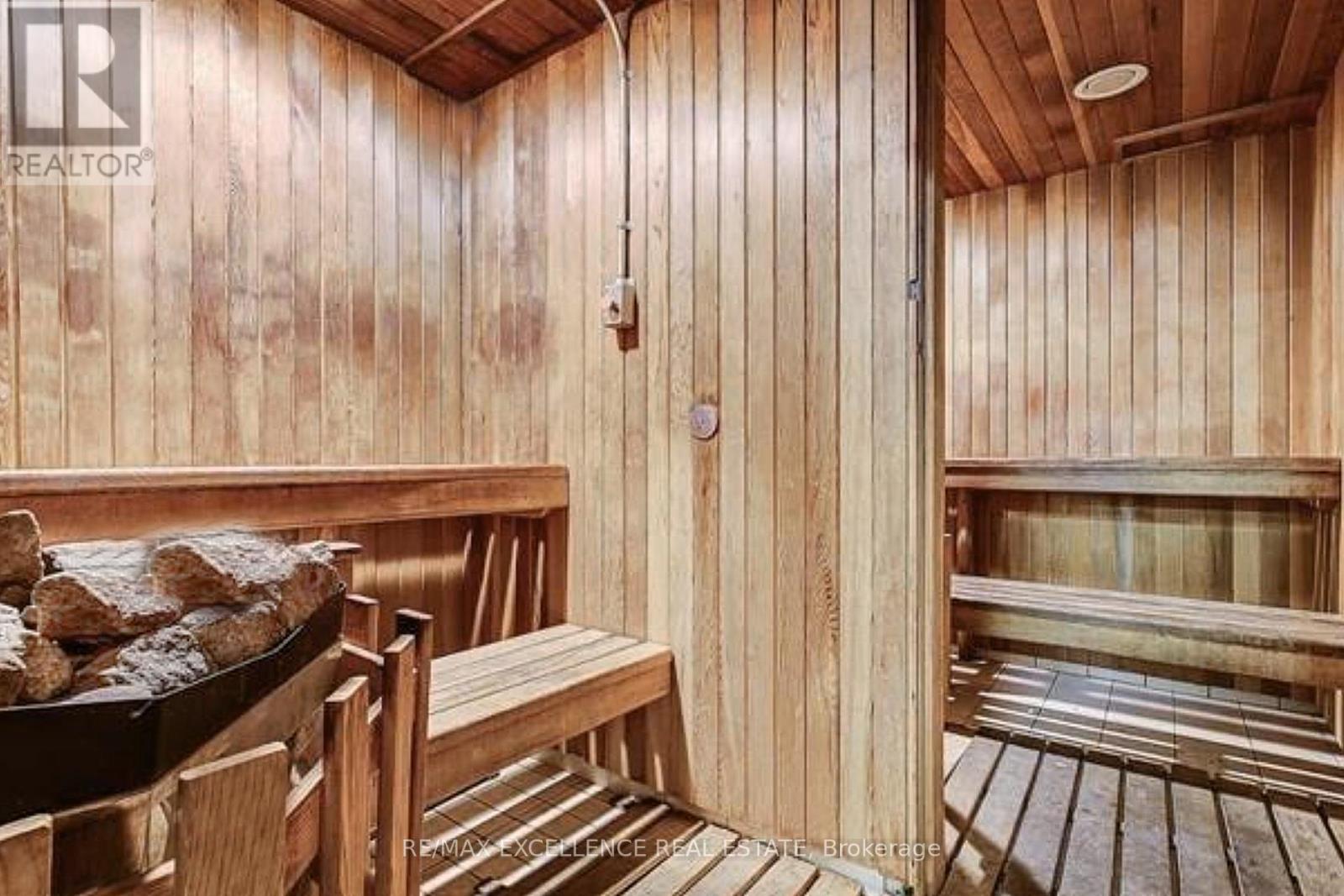809 - 25 Grenville Street Toronto, Ontario M4Y 2X5
$450,000Maintenance, Heat, Electricity, Water, Cable TV, Common Area Maintenance, Insurance
$515.96 Monthly
Maintenance, Heat, Electricity, Water, Cable TV, Common Area Maintenance, Insurance
$515.96 MonthlyLocation, Location, Location. Newly renovated & Freshly painted "The Gallery" condo located in the heart of downtown! It has everything you need for luxury living! Kitchen with good quality finishes, S/S appliances, and quartz countertops. Plenty of storage and a laminated floor. Walk score 99, Transit 100. Steps to College Subway Station, Street Cars, Restaurants, Shopping Centres, U of T & Ryerson. 24HR Concierge. All Utilities & Cable Included In Maintenance Fee! 3 Minute Walk To TTC Subway!. Buyer must assume the tenant till 15th August 2025. Currently leased for $1900. **EXTRAS** S/S Fridge, Stove, Dishwasher, Microwave (as is), Washer & Dryer, All Electrical Light Fixtures, & Window Coverings. The maintenance fee includes all utilities. Very well-maintained building with great amenities! (id:24801)
Property Details
| MLS® Number | C9385388 |
| Property Type | Single Family |
| Community Name | Bay Street Corridor |
| Amenities Near By | Park, Public Transit, Schools |
| Community Features | Pet Restrictions, Community Centre |
| Structure | Squash & Raquet Court |
Building
| Bathroom Total | 1 |
| Amenities | Exercise Centre, Party Room, Sauna |
| Appliances | Dishwasher, Dryer, Range, Refrigerator, Stove, Washer, Window Coverings |
| Cooling Type | Central Air Conditioning |
| Exterior Finish | Concrete |
| Fire Protection | Security Guard |
| Flooring Type | Laminate, Ceramic |
| Heating Fuel | Natural Gas |
| Heating Type | Forced Air |
| Type | Apartment |
Land
| Acreage | No |
| Land Amenities | Park, Public Transit, Schools |
| Surface Water | Lake/pond |
Rooms
| Level | Type | Length | Width | Dimensions |
|---|---|---|---|---|
| Main Level | Living Room | 4.88 m | 3.2 m | 4.88 m x 3.2 m |
| Main Level | Dining Room | 4.88 m | 3.2 m | 4.88 m x 3.2 m |
| Main Level | Kitchen | 2.5 m | 1.89 m | 2.5 m x 1.89 m |
| Main Level | Solarium | 3.2 m | 1.53 m | 3.2 m x 1.53 m |
Contact Us
Contact us for more information
Syed Mehdi
Salesperson
www.teamsyedmehdi.com/
www.facebook.com/teamsyedmehdi/
twitter.com/SMehdiRealtor
100 Milverton Dr Unit 610-C
Mississauga, Ontario L5R 4H1
(905) 507-4436
www.remaxwestcity.com/



















