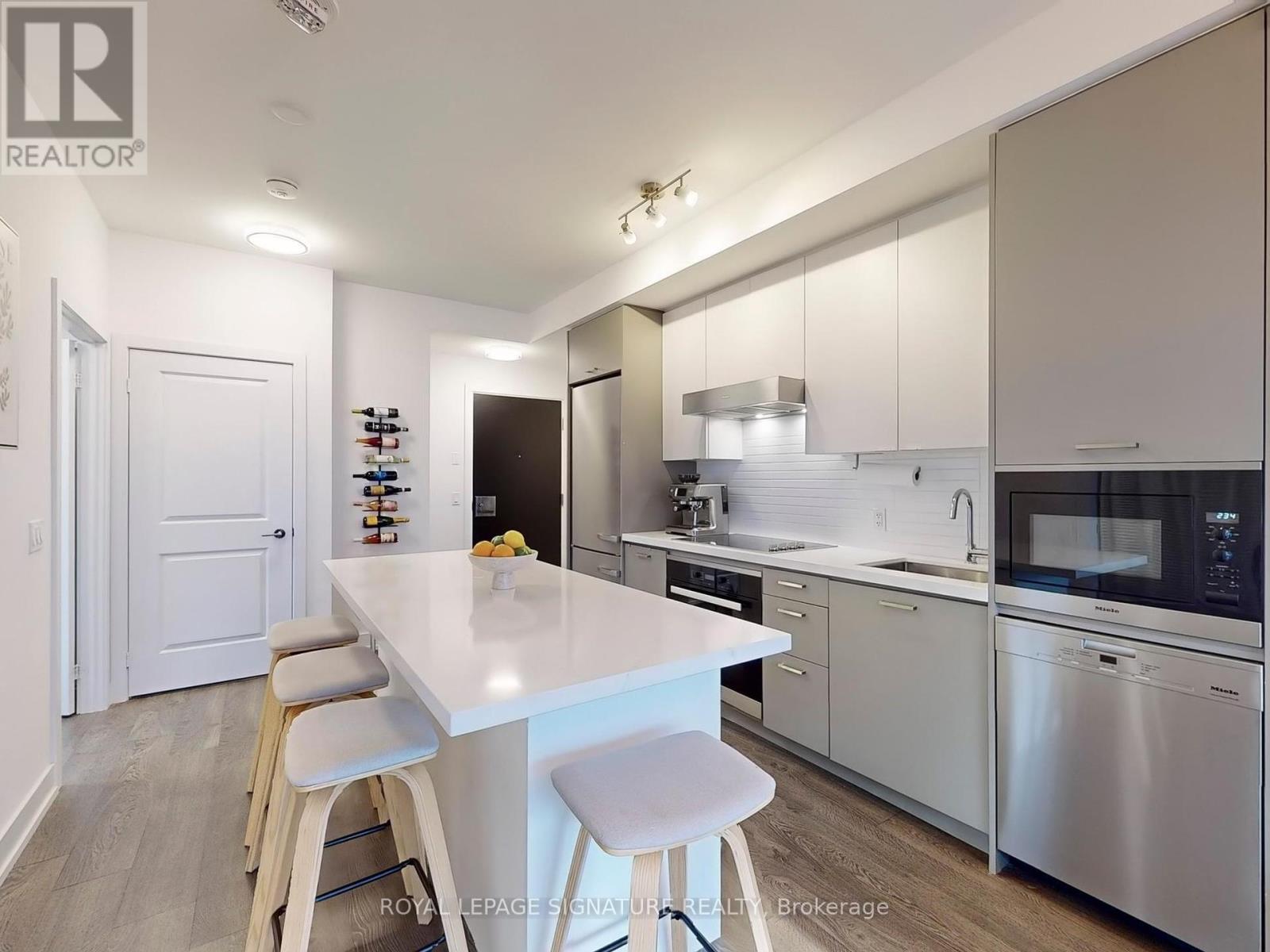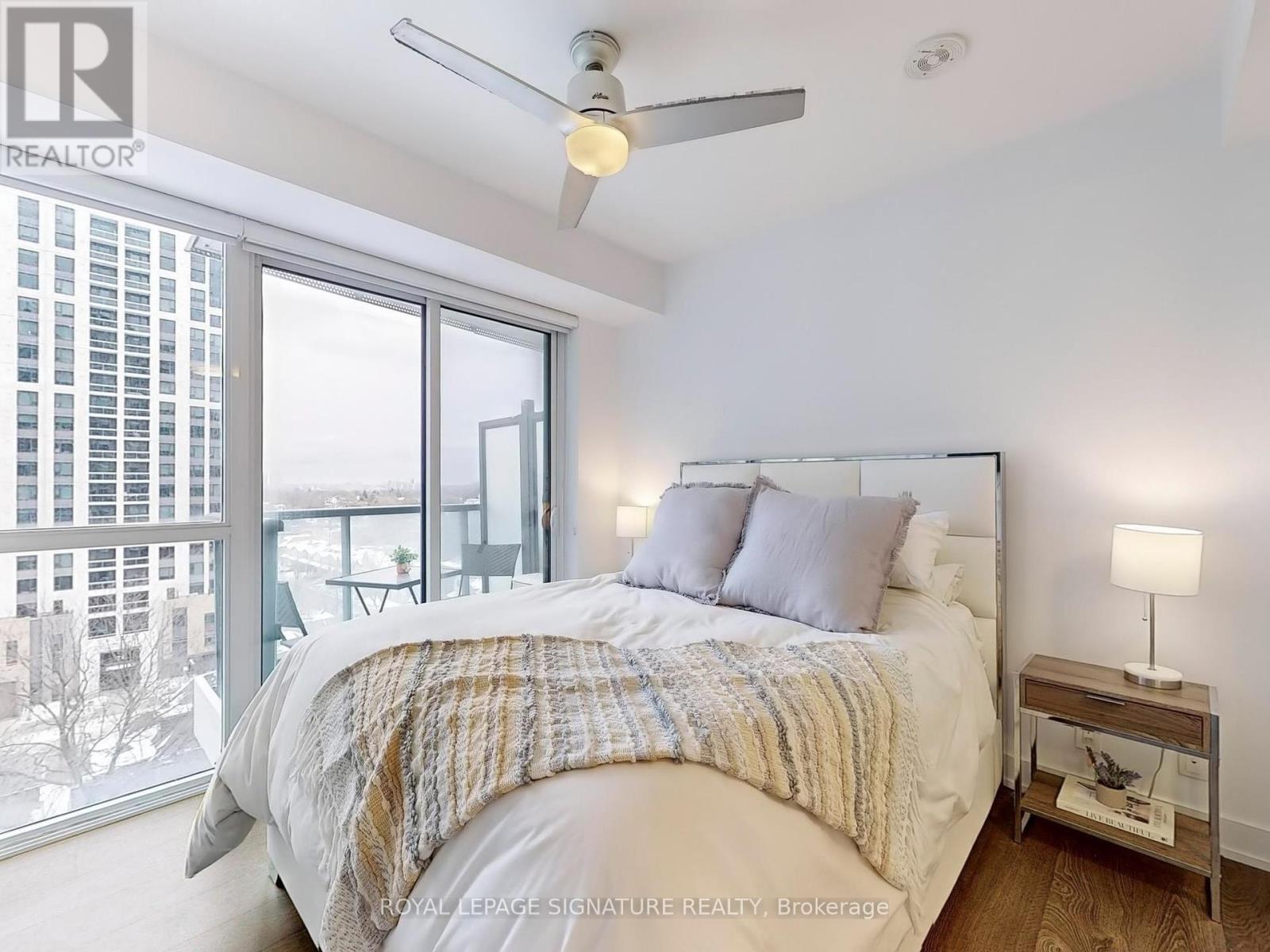809 - 11 Lillian Street Toronto, Ontario M4S 0C3
$788,000Maintenance, Heat, Common Area Maintenance, Insurance, Parking, Water
$784.47 Monthly
Maintenance, Heat, Common Area Maintenance, Insurance, Parking, Water
$784.47 MonthlyA most luxurious open concept corner-unit in the bldg - just under 800 sq ft.- no wasted space - the best layout in its size - $$$$ dollars spent on extras and upgraded finishes -.Custom Built Island made by Paris Kitchens - loads of storage, standard size - Miele stainless S/S built in appliances, upgraded light fixtures, w/o to balcony from living room - from primary bedroom - fits king size bed - 3 pc ensuite - 2nd bdrm wrap around windows - closet organizers in all closets - ensuite stackable washer and dryer Located at Yonge/Eglinton Corridor - schools, parks, lots of restaurants shopping, subway - Once in a while there comes a property that is beyond all the rest - 809-11 Lillian is one of those properties ! . DO NOT MISS THIS ONE - THIS ONE IS THE BEST! **** EXTRAS **** All existing light fixtures, All existing blinds, all existing closet organizers, wine rack (id:24801)
Property Details
| MLS® Number | C11952368 |
| Property Type | Single Family |
| Neigbourhood | Newtonbrook |
| Community Name | Mount Pleasant West |
| Amenities Near By | Park, Public Transit, Schools |
| Community Features | Pet Restrictions |
| Features | Balcony, Carpet Free |
| Parking Space Total | 1 |
Building
| Bathroom Total | 2 |
| Bedrooms Above Ground | 2 |
| Bedrooms Total | 2 |
| Amenities | Security/concierge, Exercise Centre, Visitor Parking, Separate Heating Controls, Storage - Locker |
| Appliances | Oven - Built-in, Range |
| Cooling Type | Central Air Conditioning |
| Exterior Finish | Concrete |
| Heating Fuel | Natural Gas |
| Heating Type | Forced Air |
| Size Interior | 700 - 799 Ft2 |
| Type | Apartment |
Parking
| Underground |
Land
| Acreage | No |
| Land Amenities | Park, Public Transit, Schools |
Rooms
| Level | Type | Length | Width | Dimensions |
|---|---|---|---|---|
| Flat | Foyer | 2.46 m | 1.55 m | 2.46 m x 1.55 m |
| Flat | Living Room | 3.58 m | 2.97 m | 3.58 m x 2.97 m |
| Flat | Kitchen | 3.35 m | 3.66 m | 3.35 m x 3.66 m |
| Flat | Primary Bedroom | 4.67 m | 3.05 m | 4.67 m x 3.05 m |
| Flat | Bedroom 2 | 4.67 m | 3.1 m | 4.67 m x 3.1 m |
Contact Us
Contact us for more information
Judy Schwalm
Salesperson
(416) 616-9505
www.judyschwalm.com/
Royal Lepage Signature Realty, Judy Schwalm@judyschwalmroyallepage/
8 Sampson Mews Suite 201 The Shops At Don Mills
Toronto, Ontario M3C 0H5
(416) 443-0300
(416) 443-8619











































