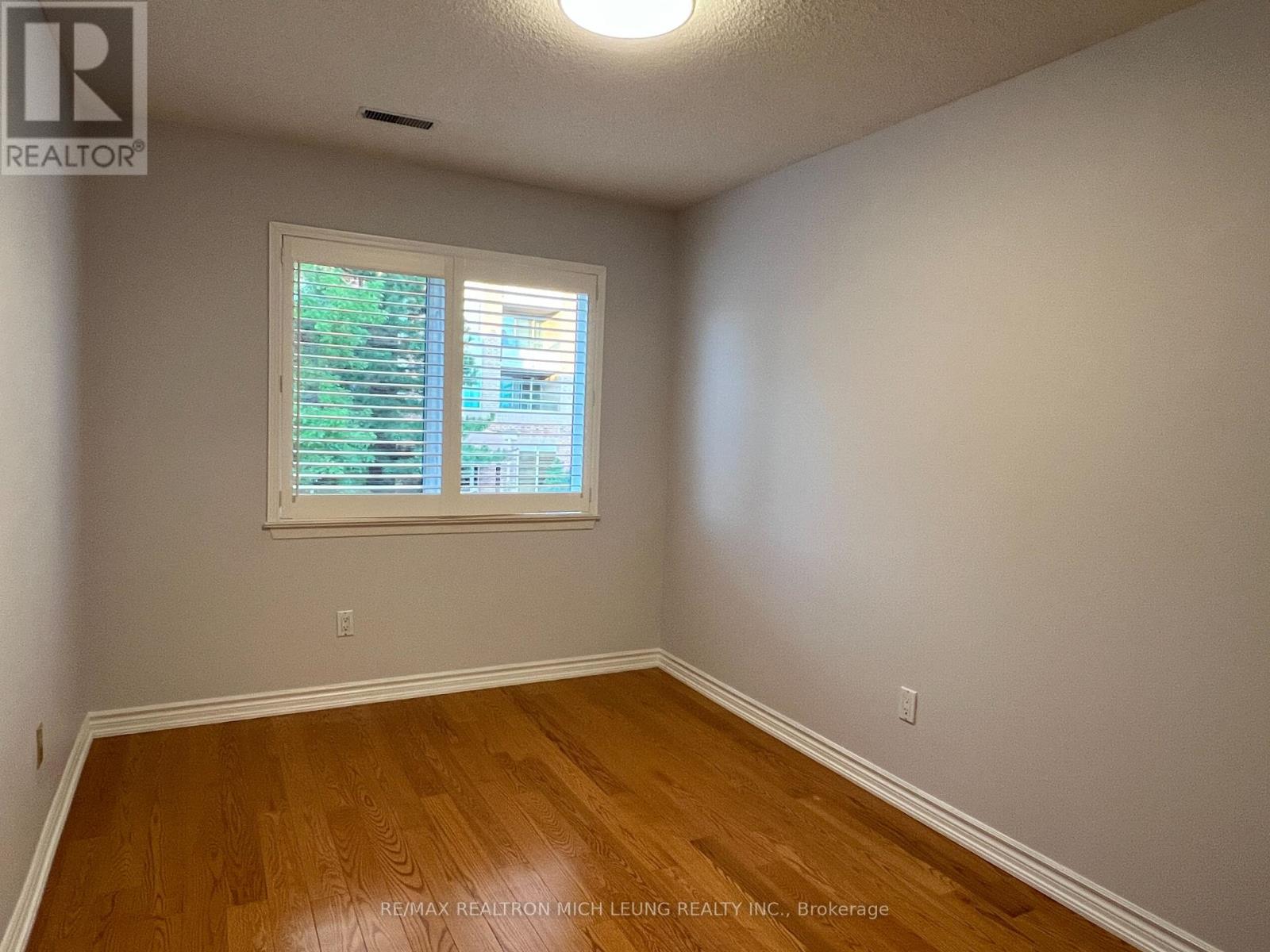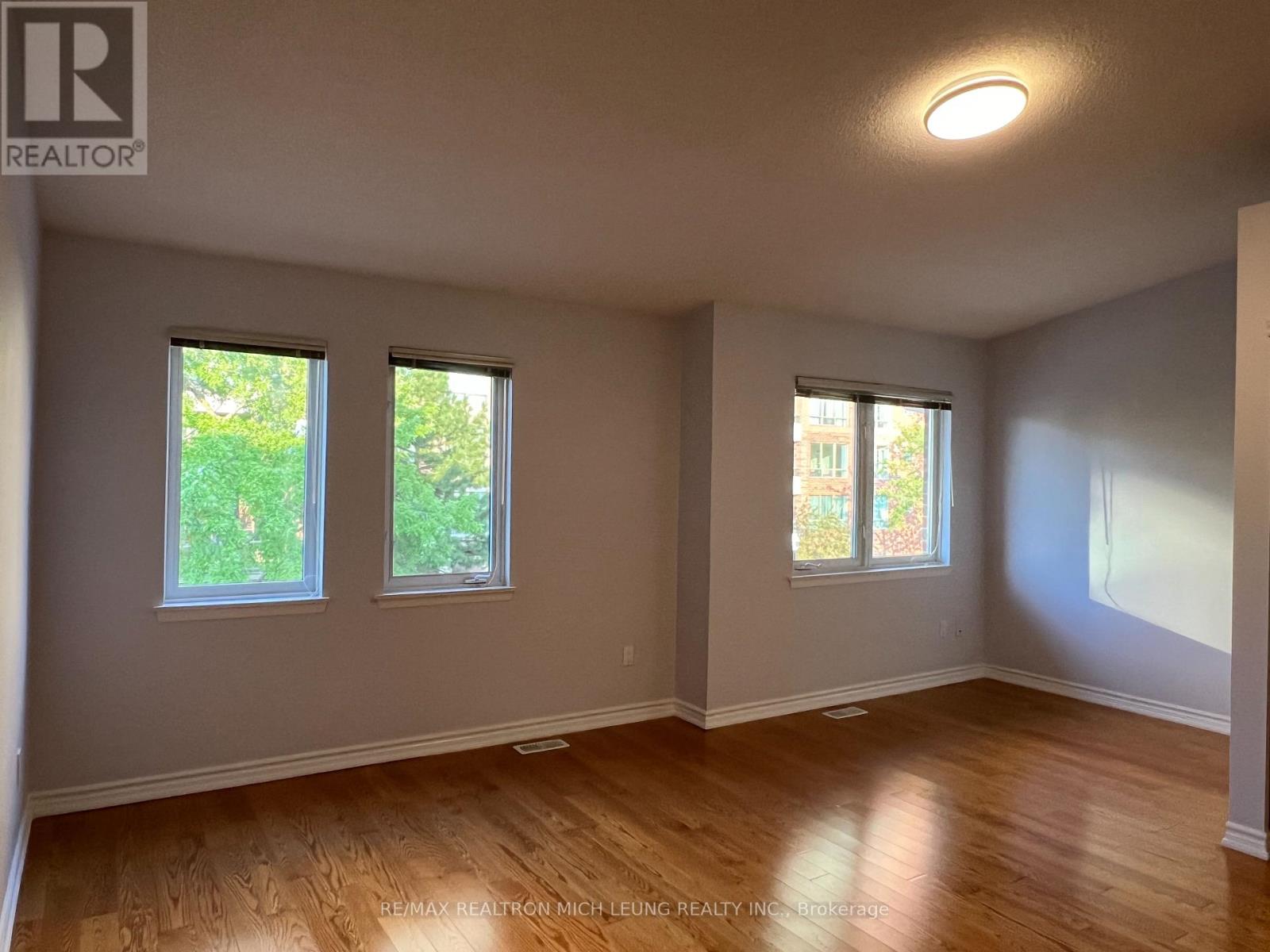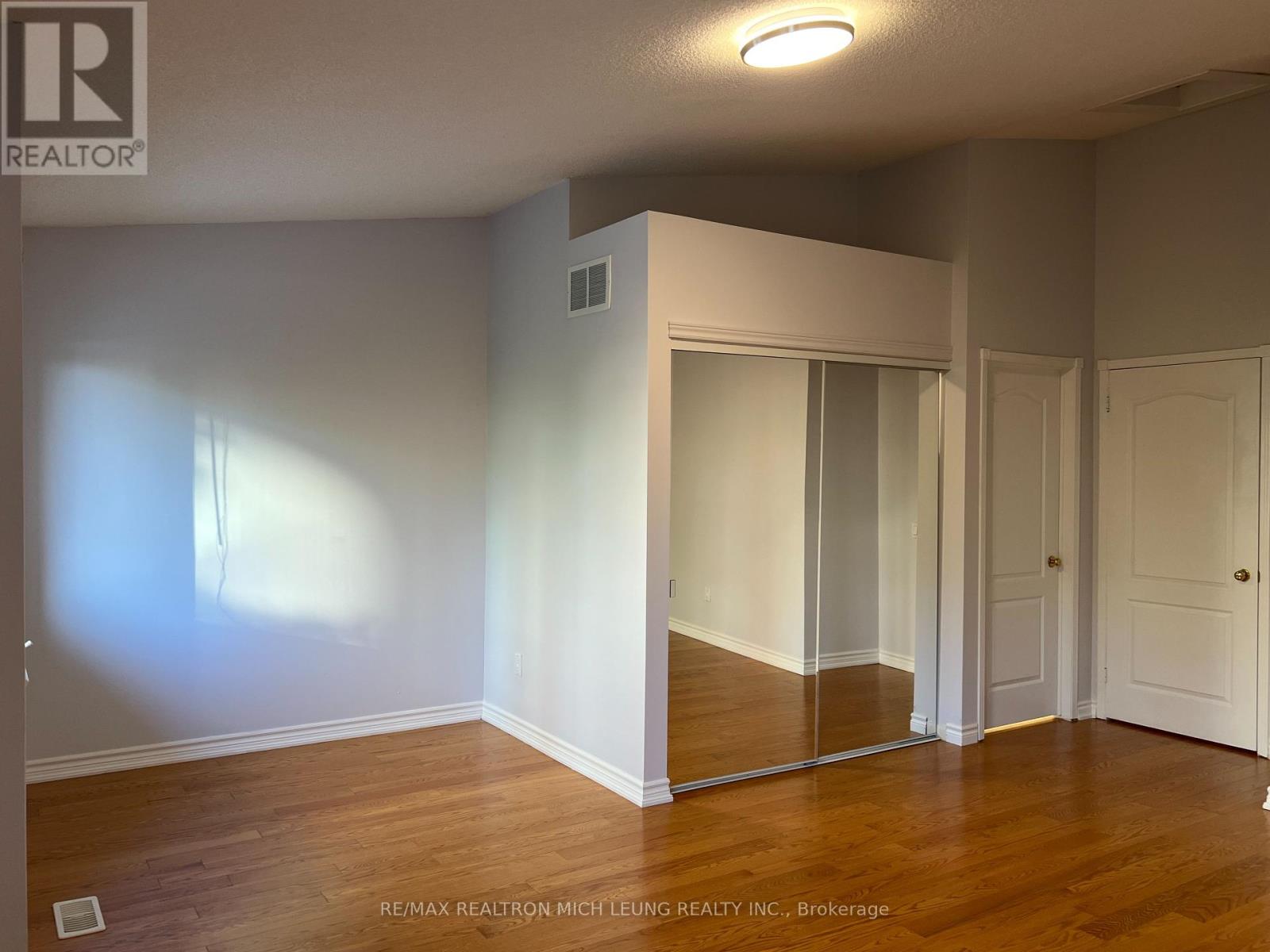808 - 900 Steeles Avenue W Vaughan, Ontario L4J 8C2
$849,900Maintenance, Common Area Maintenance
$577.30 Monthly
Maintenance, Common Area Maintenance
$577.30 Monthly*Rare Find Amazing Townhouse In Fantastic Location**3 Bedrooms + 3 Bathrooms**Newly Refreshed**Welcoming Living+Dining Area Overlooking Frontyard**Kitchen With Upgraded Stainless Steel Appliances**Shine+Bright Bedrooms With Large Closets**Skylight on Top Floor + Spacious Private Master Bedroom With 4Pcs Updated Ensuite With Extra Large Walk-In Closet**Lower Level With Laundry Room+Direct Access To Garage**Minutes To Major Commute**Shopping At Doorstep** Immaculate Move-In Condition**Must See** **** EXTRAS **** Condo Fee Includes: Ground Maintenance/Landscaping, Visitor Parking, Snow Removal. (id:24801)
Property Details
| MLS® Number | N10427884 |
| Property Type | Single Family |
| Community Name | Lakeview Estates |
| AmenitiesNearBy | Park, Place Of Worship, Public Transit, Schools |
| CommunityFeatures | Pet Restrictions, Community Centre |
| ParkingSpaceTotal | 1 |
Building
| BathroomTotal | 3 |
| BedroomsAboveGround | 3 |
| BedroomsTotal | 3 |
| Amenities | Visitor Parking, Security/concierge |
| Appliances | Dishwasher, Dryer, Oven, Range, Refrigerator, Stove, Washer, Window Coverings |
| BasementDevelopment | Finished |
| BasementType | N/a (finished) |
| CoolingType | Central Air Conditioning |
| ExteriorFinish | Brick |
| FlooringType | Tile, Hardwood, Laminate |
| HalfBathTotal | 1 |
| HeatingFuel | Natural Gas |
| HeatingType | Forced Air |
| StoriesTotal | 3 |
| SizeInterior | 1399.9886 - 1598.9864 Sqft |
| Type | Row / Townhouse |
Parking
| Underground |
Land
| Acreage | No |
| LandAmenities | Park, Place Of Worship, Public Transit, Schools |
Rooms
| Level | Type | Length | Width | Dimensions |
|---|---|---|---|---|
| Second Level | Bedroom 2 | 4.583 m | 3.063 m | 4.583 m x 3.063 m |
| Second Level | Bedroom 3 | 4.262 m | 2.604 m | 4.262 m x 2.604 m |
| Third Level | Primary Bedroom | 5.761 m | 4.956 m | 5.761 m x 4.956 m |
| Lower Level | Laundry Room | 2.926 m | 2.768 m | 2.926 m x 2.768 m |
| Lower Level | Utility Room | 2.926 m | 2.768 m | 2.926 m x 2.768 m |
| Main Level | Living Room | 5.752 m | 3.355 m | 5.752 m x 3.355 m |
| Main Level | Dining Room | 5.752 m | 3.355 m | 5.752 m x 3.355 m |
| Main Level | Kitchen | 4.488 m | 2.313 m | 4.488 m x 2.313 m |
| Main Level | Eating Area | 2.625 m | 1.919 m | 2.625 m x 1.919 m |
Interested?
Contact us for more information
Michelle Leung
Broker of Record
183 Willowdale Avenue
Toronto, Ontario M2N 4Y9
Michael Man
Broker
183 Willowdale Avenue
Toronto, Ontario M2N 4Y9



































