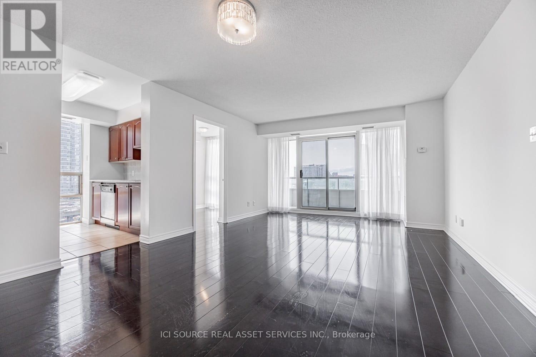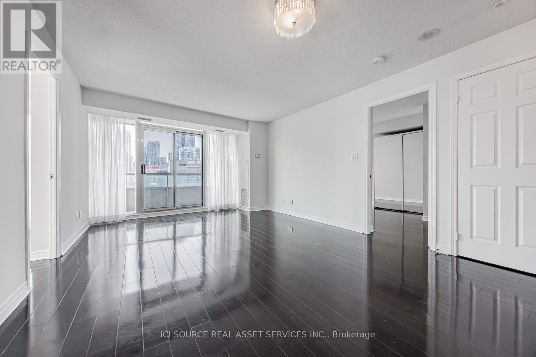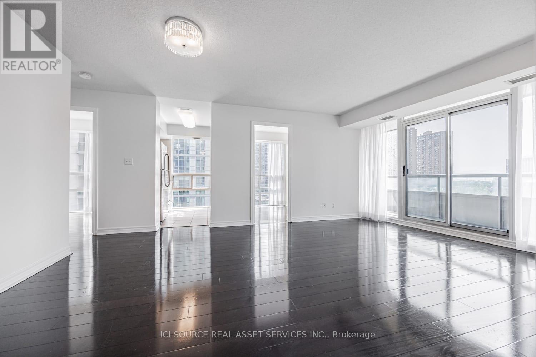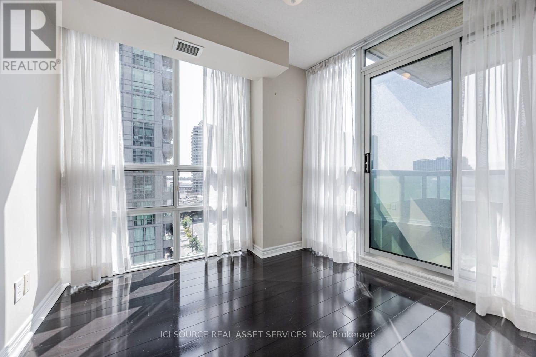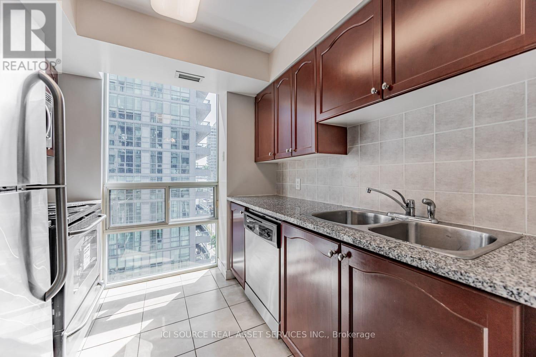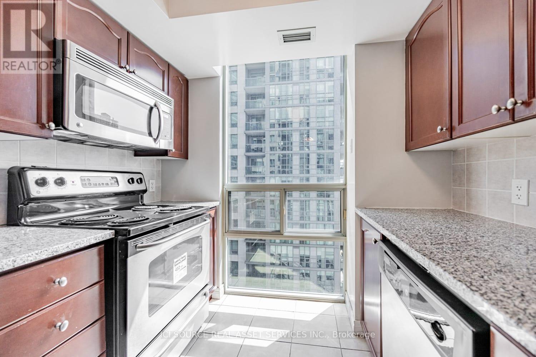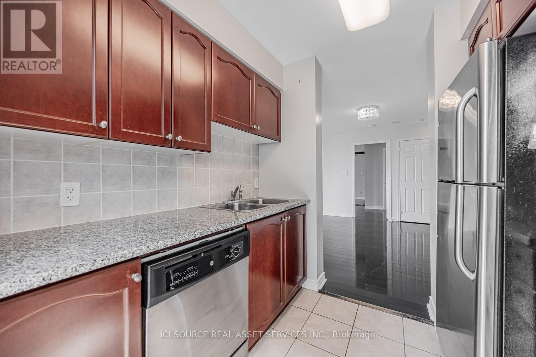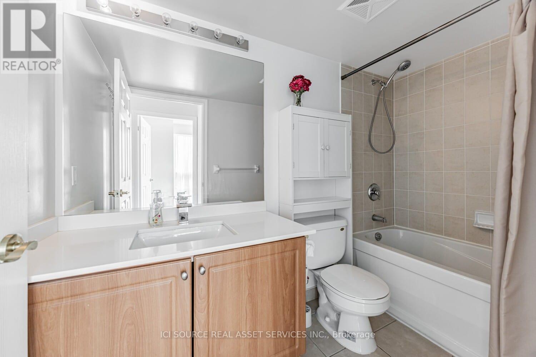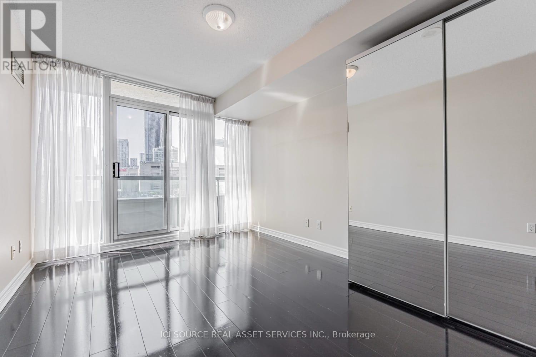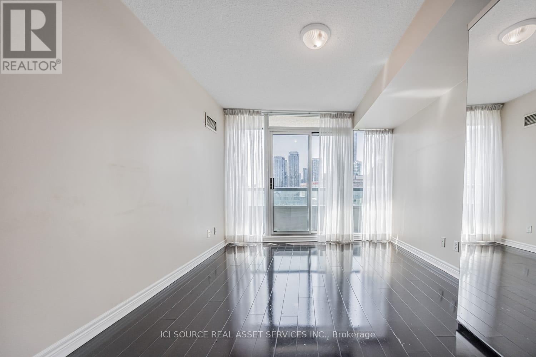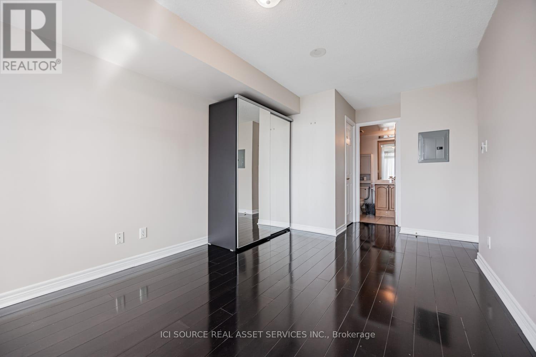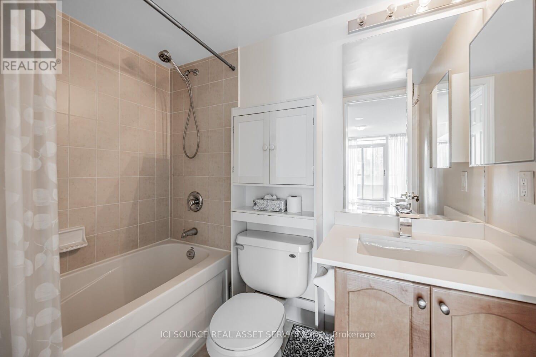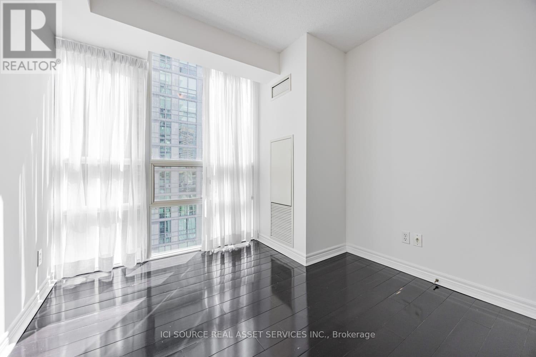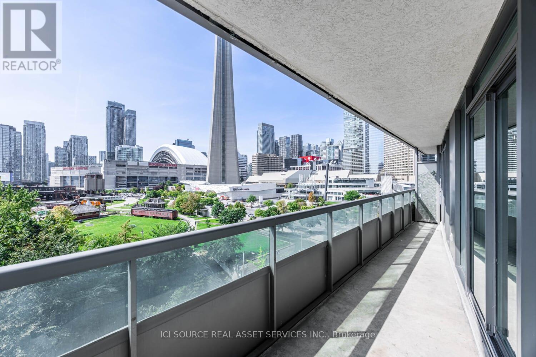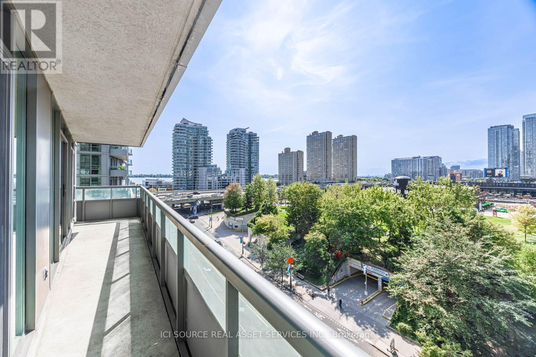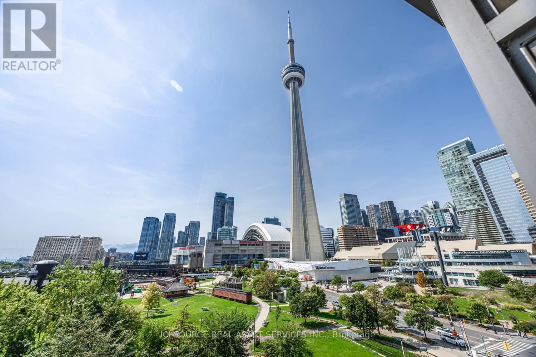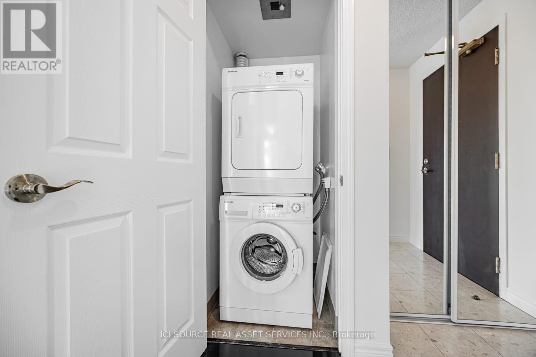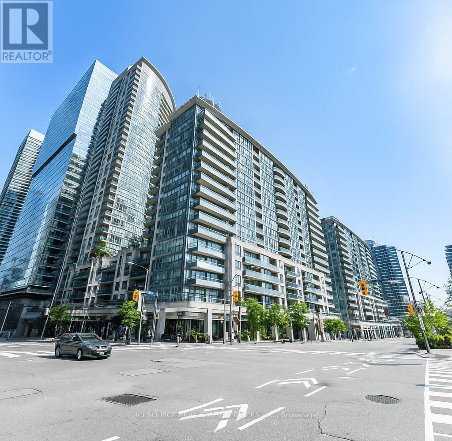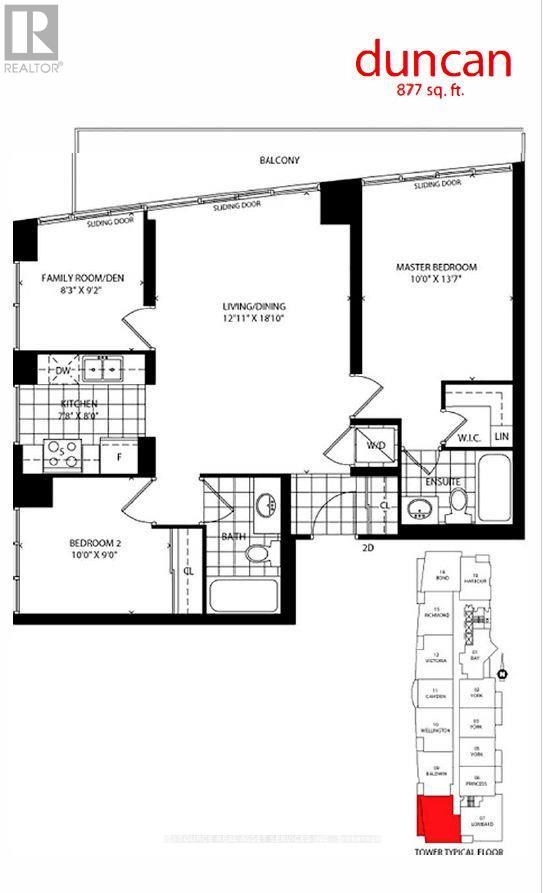808 - 51 Lower Simcoe Street Toronto, Ontario M5J 3A2
$889,000Maintenance, Heat, Water, Common Area Maintenance, Insurance
$828.25 Monthly
Maintenance, Heat, Water, Common Area Maintenance, Insurance
$828.25 MonthlyThis bright 2 Bedroom + Den is one of the most desirable and functional layouts in the building. Enjoy floor-to-ceiling windows in every room, with tons of natural light. This corner unit features a large balcony with 3 access points offering incredible South West views of the CN Tower, Rogers Center, Round house Park and the lake. The spacious living space is perfect for entertaining and everyday living & the kitchen features stainless steel appliances. The large primary bedroom includes a walk-in closet & a 4pc ensuite and the 2nd bedroom comfortably fits a queen bed. The den has floor to ceiling windows and can easily function as a home office or 3rd bedroom. Conveniently located downtown in a well maintained building steps away from the CN Tower, Scotia Arena, Financial District, the waterfront, the PATH, restaurants, grocery stores, and a short walk to Union Station. Amenities include a gym, indoor pool, jacuzzi, sauna, party room, an outdoor terrace with BBQs, guest parking & a 24hr concierge. Locker & Parking Spot included. *For Additional Property Details Click The Brochure Icon Below* (id:24801)
Property Details
| MLS® Number | C12405703 |
| Property Type | Single Family |
| Community Name | Waterfront Communities C1 |
| Community Features | Pets Allowed With Restrictions |
| Features | Balcony, In Suite Laundry |
| Parking Space Total | 1 |
| Pool Type | Indoor Pool |
Building
| Bathroom Total | 2 |
| Bedrooms Above Ground | 2 |
| Bedrooms Below Ground | 1 |
| Bedrooms Total | 3 |
| Amenities | Security/concierge, Exercise Centre, Storage - Locker |
| Appliances | Garage Door Opener Remote(s), Dishwasher, Dryer, Microwave, Range, Washer, Refrigerator |
| Basement Type | None |
| Cooling Type | Central Air Conditioning |
| Exterior Finish | Concrete |
| Heating Fuel | Other |
| Heating Type | Forced Air |
| Size Interior | 800 - 899 Ft2 |
| Type | Apartment |
Parking
| Underground | |
| Garage |
Land
| Acreage | No |
Rooms
| Level | Type | Length | Width | Dimensions |
|---|---|---|---|---|
| Main Level | Living Room | 5.74 m | 3.94 m | 5.74 m x 3.94 m |
| Main Level | Kitchen | 2.44 m | 2.34 m | 2.44 m x 2.34 m |
| Main Level | Den | 2.79 m | 2.52 m | 2.79 m x 2.52 m |
| Main Level | Primary Bedroom | 4.14 m | 3.05 m | 4.14 m x 3.05 m |
| Main Level | Bedroom 2 | 3.05 m | 2.74 m | 3.05 m x 2.74 m |
Contact Us
Contact us for more information
James Tasca
Broker of Record
(800) 253-1787
(855) 517-6424
(855) 517-6424
www.icisource.ca/


