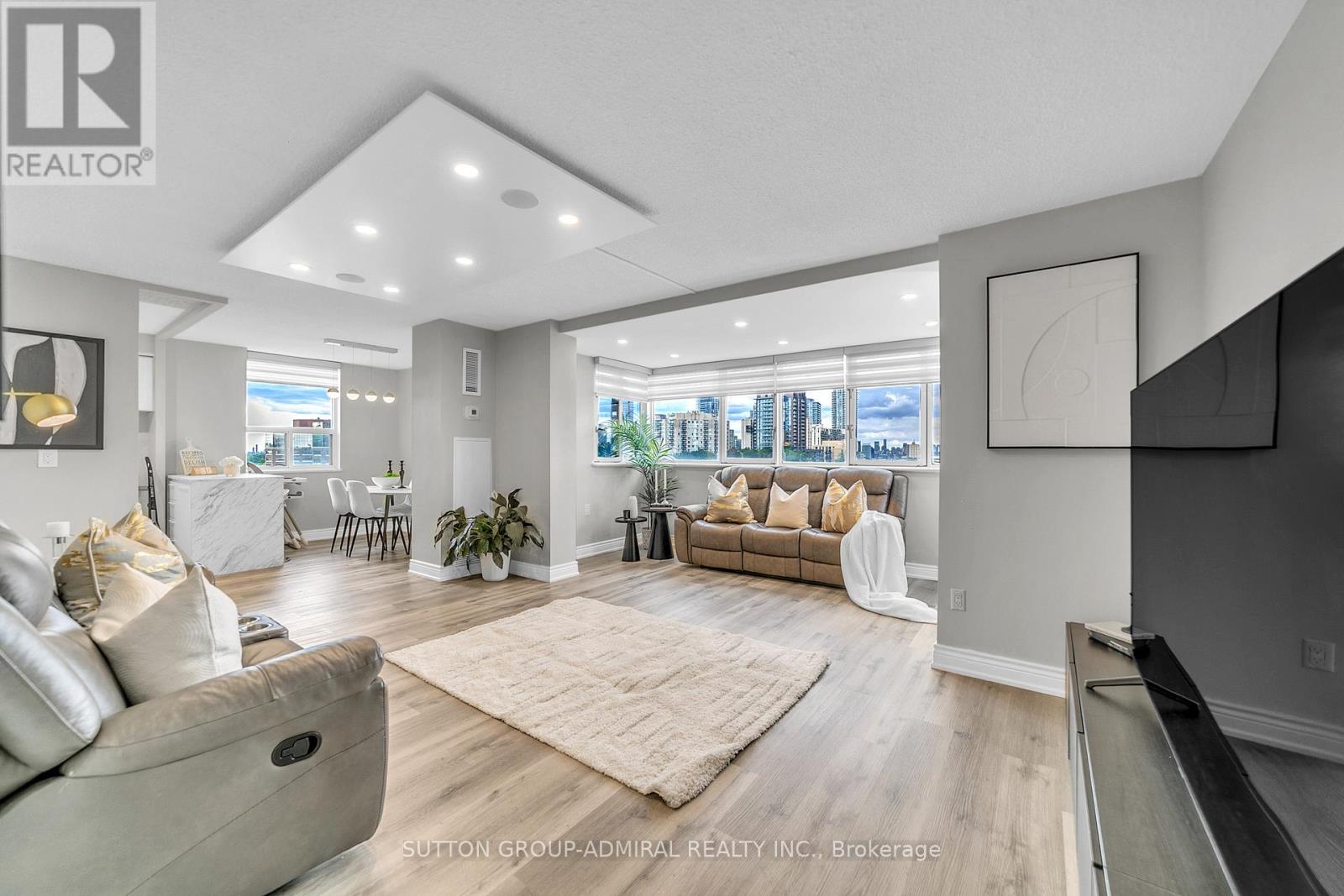808 - 5 Old Sheppard Avenue Toronto, Ontario M2J 4K3
$499,000Maintenance, Heat, Common Area Maintenance, Electricity, Insurance, Water, Parking, Cable TV
$1,159 Monthly
Maintenance, Heat, Common Area Maintenance, Electricity, Insurance, Water, Parking, Cable TV
$1,159 MonthlyLocation! Location! Location! Steps to the subway and Fairview Mall with easy access to Downtown Toronto! Welcome to one of the best condos in the area-this fully renovated, oversized end unit offers 2 spacious bedrooms, 2 washrooms, and a bright open-concept floor plan.Over $100,000 spent on upgrades, featuring hardwood flooring, a modern kitchen with a south-facing breakfast nook, upgraded bathrooms, lighting, and high-end finishes throughout. The principal bedroom includes a private 2-piece ensuite, while the gorgeous enclosed balcony (105 sq ft) boasts unobstructed South/West/North views, bringing total living space to 1,055 sq ft.Residents enjoy direct access to a state-of-the-art recreation centre with resort-style amenities: Concierge, Exercise Room, Gym, Indoor Pool, Visitor Parking, Tennis Court, Basketball Court, and Squash Court. Perfect for commuters-just steps to Sheppard TTC/Subway Line and minutes to Hwy 404, 401, and DVP.? 950 sq ft + 105 sq t enclosed balcony = 1,055 total sq ft? A turn-key gorgeous condo in a prime location! (id:24801)
Property Details
| MLS® Number | C12392218 |
| Property Type | Single Family |
| Community Name | Pleasant View |
| Community Features | Pet Restrictions |
| Features | Balcony |
| Parking Space Total | 1 |
Building
| Bathroom Total | 2 |
| Bedrooms Above Ground | 2 |
| Bedrooms Total | 2 |
| Amenities | Storage - Locker |
| Appliances | Dishwasher, Dryer, Stove, Washer, Refrigerator |
| Cooling Type | Central Air Conditioning |
| Exterior Finish | Brick |
| Flooring Type | Parquet, Ceramic |
| Half Bath Total | 1 |
| Heating Fuel | Natural Gas |
| Heating Type | Forced Air |
| Size Interior | 900 - 999 Ft2 |
| Type | Apartment |
Parking
| Underground | |
| Garage |
Land
| Acreage | No |
Rooms
| Level | Type | Length | Width | Dimensions |
|---|---|---|---|---|
| Main Level | Living Room | 5.6 m | 3.26 m | 5.6 m x 3.26 m |
| Main Level | Dining Room | 2.85 m | 2.85 m | 2.85 m x 2.85 m |
| Main Level | Kitchen | 3.95 m | 2.85 m | 3.95 m x 2.85 m |
| Main Level | Solarium | 7 m | 5 m | 7 m x 5 m |
| Main Level | Primary Bedroom | 6.65 m | 3.34 m | 6.65 m x 3.34 m |
| Main Level | Bedroom 2 | 3.9 m | 2.8 m | 3.9 m x 2.8 m |
Contact Us
Contact us for more information
Sean Shahvari
Salesperson
(416) 829-5953
www.mrrichmondhillhomes.ca/
www.facebook.com/seanshahvarigroup/?modal=admin_todo_tour
1206 Centre Street
Thornhill, Ontario L4J 3M9
(416) 739-7200
(416) 739-9367
www.suttongroupadmiral.com/
































